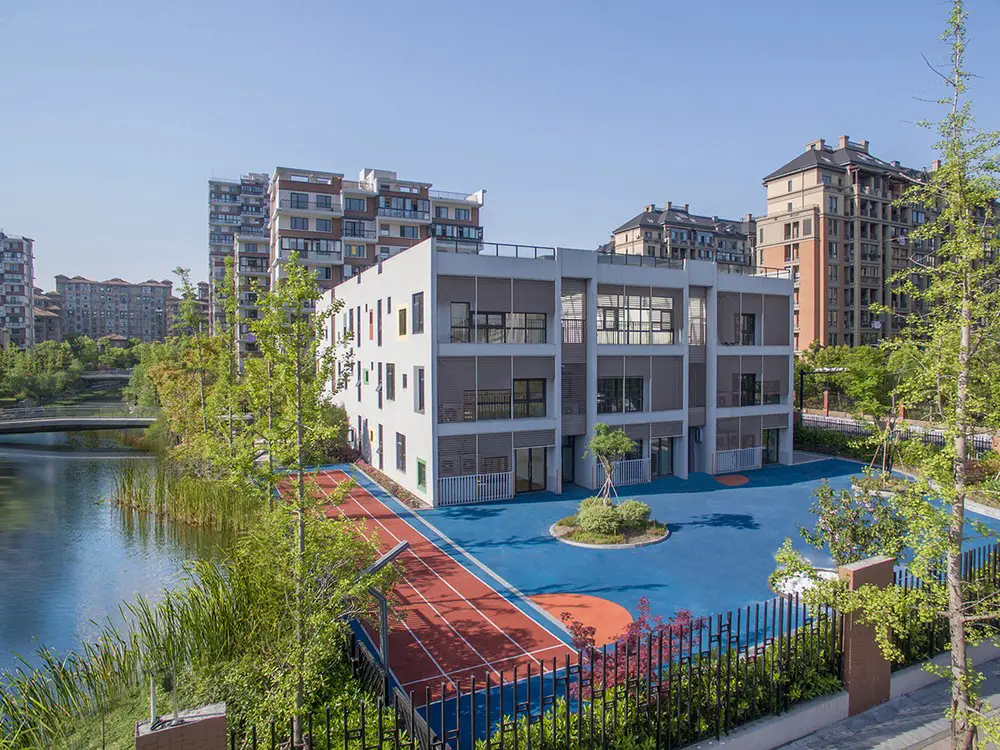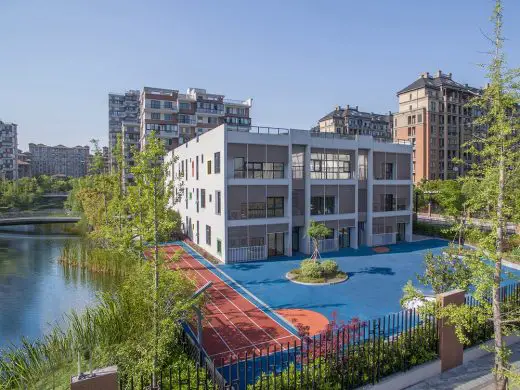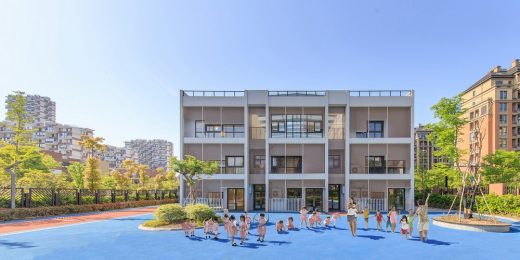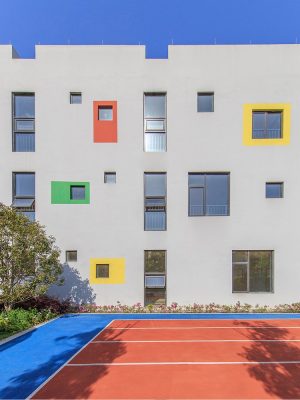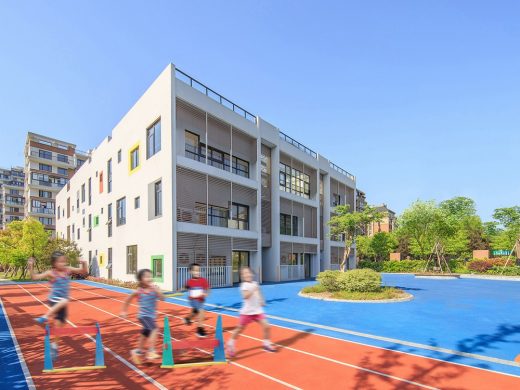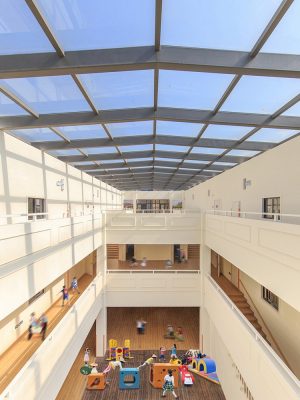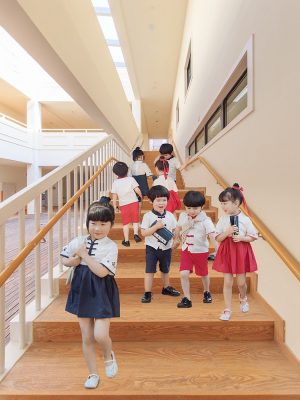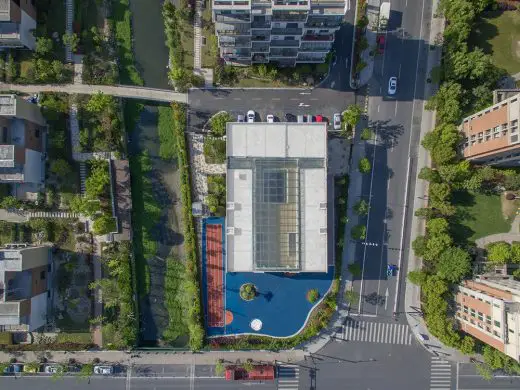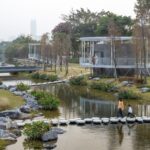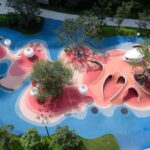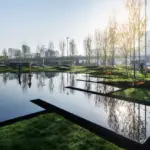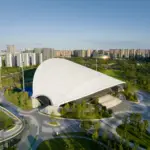Yu Hang Kindergarden 180, Hangzhou Building for Children, Architecture Development Images
Yu Hang Kindergarden 180 in Hangzhou
Junior Education Architecture Development in China design by Peter Ruge Architekten
9 Apr 2019
Kindergarden 180
Design: Peter Ruge Architekten
Location: Yu Hang, eastern Hangzhou, China
The Kindergarden 180 is part of the new residential area in Yu Hang in the east of Hangzhou, China. The three-storey new building is planned for 180 children in 6 groups dependent from their age.
Each group has a separate cluster consisting an own bedroom, changing/bath and playroom.
The central area is bounded to the left and right by the stacked volumes of the clusters and to the north by a service volume. This open three-story high space is like a large atrium and natural light can be used through a big glass roof.
The three different levels are accessed by two stairs and have space for different activities and can be used as indoor playgrounds for all children.
The outdoor area is designed with different green areas and an additional sportsfield The simple plastered façade plays with different window formats and color fields.
Kindergarden 180, Hangzhou – Building Information
Design: Peter Ruge Architekten
Client: Hangzhou Jiahe Real Estate GmbH
Architect: Peter Ruge Architekten
Peter Ruge, Matthias Matschewski, Hyesook Ahn, Olivia Grande
Project partner:
DBH Stadtplanungs GmbH, Hangzhou
Zhejiang Zhongshe Engineering Design Co. LtD
Location Hangzhou, Zheijang Province, P.R. China
Brief Design of a new kindergarden for approximately 180 children in 6 groups with separate bedroom, changing/bathroom and playroom for each group, as well indoor and outdoor playgrounds, music room and sports room, kitchen, service and administration.
Scope of services Preliminary design, design planning, consultation for the approval and execution planning
Size Plot: 2.750 sqm
Building GFA: 1.970 sqm
Completion: 2018
Photography: Yan Binfeng
Kindergarden 180 in Hangzhou images / information received 090419
Location: Hangzhou Zhejiang, People’s Republic of China
Hangzhou Buildings
Contemporary Architecture in Hangzhou
Recent Hangzhou Building Designs
Junxi Mountain Villa Sales Centre, Vanke Junxi, Yuhang District, Hangzhou City, Zhejiang Province, China
Architects: More Design Office (MDO)
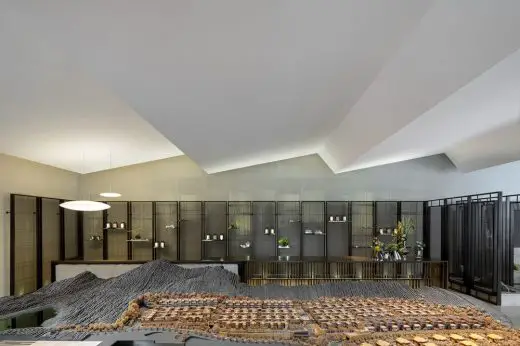
photograph : Sicong Sui, Dirk Weiblen
Junxi Mountain Villa Sales Centre in Hangzhou City
Integrated Campus Complex for Hangzhou Normal University
Design: WSP ARCHITECTS
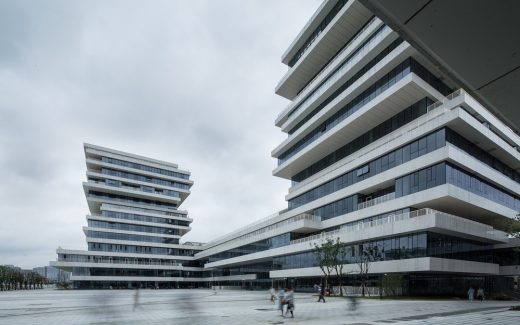
photograph : RUIJING Photography/Zhang Hui
Integrated Campus Complex for Hangzhou Normal University
JOOOS Fitting Room, Xingguang Avenue
Architects: X+Living
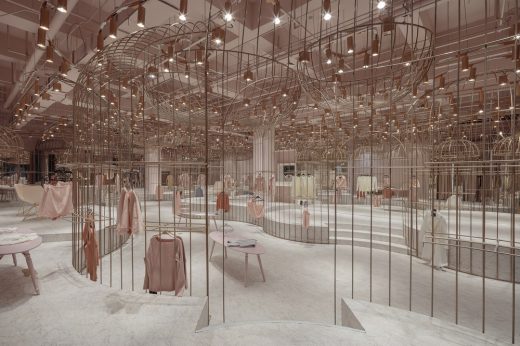
photographe : Shao Feng
JOOOS Fitting Room Hangzhou
Xixi Wetland Estate in Hangzhou
Design: David Chipperfield Architects
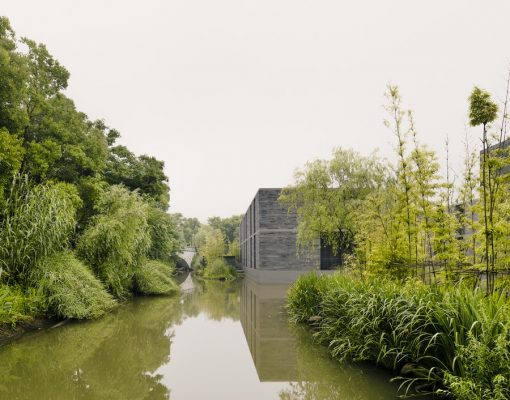
photograph : Simon Mengese
Xixi Wetland Estate in Hangzhou
Zhejiang World Trade Center Hangzhou
Jingshan Boutique Hotel Hangzhou Building
Ripple Hotel Hangzhou Building
Architecture in China
China Architecture Designs – chronological list
Chinese Architect – Design Office Listings
Comments / photos for the Kindergarden 180 in Hangzhou page welcome

