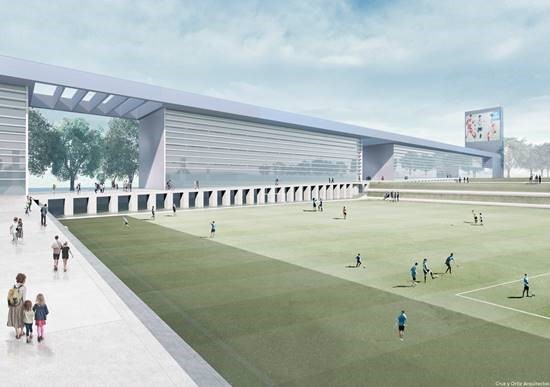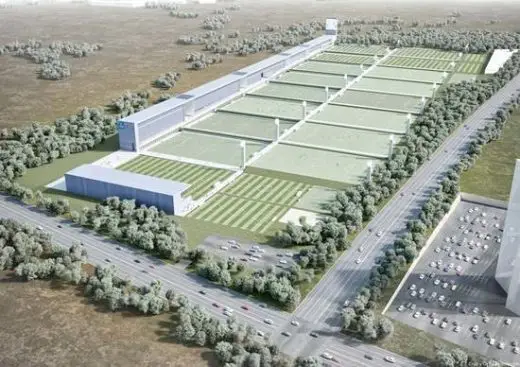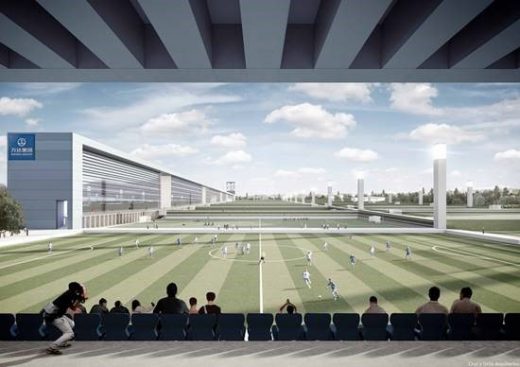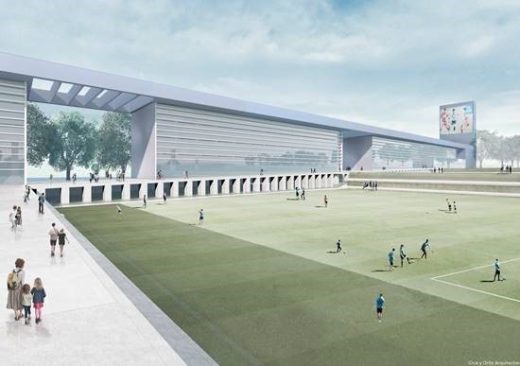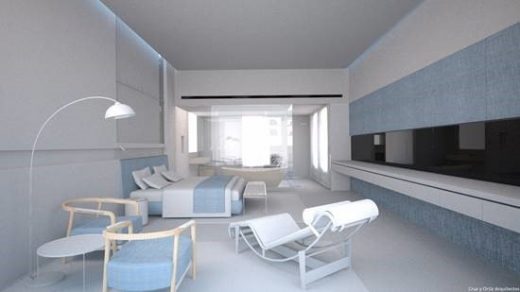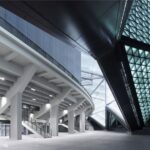Football Academy for Dalian Yifang F.C. Building, Chinese Sports Project Design News, Images
Football Academy for Dalian Yifang F.C.
Chinese Sporting Development: New Architecture in China design by Cruz y Ortiz Arquitectos
24 June 2019
Football Academy for Dalian Yifang F.C. News
Design: Cruz y Ortiz Arquitectos
Location: Dalian, China
大连一方俱乐部足球学校
中国 大连
Project for Dalian Yifang Football Club Soccer Academy, a team owned by the Wanda Group, the company that sponsors the naming of the Atletico de Madrid Wanda Metropolitano Stadium.
The new 50.000 spectators stadium for this team is in the initial phase of the design.
………
由冠名赞助了马德里竞技俱乐部球场的万达集团所持有的,
大连一方足球学校项目。
同时为这支球队设计的能容纳50.000观众的新球场
正处于设计初始阶段。
很快就能看到!
Cruz y Ortiz Arquitectos
The purpose, from the beginning, has been to integrate the playing fields, its lighting towers and all the buildings of the training center, creating this way a sequenced and recognizable set that, incorporating all these elements, is able to generate a new harmonious, exact and integrated landscape.
………
大连一方足球学校的项目以将足球场,灯塔和培训中心楼等元素综合为一体,创造出一个有序且可识别的整体,形成新的和谐,完整及严谨的景观。
We are not in favor of opting for a solution by accumulation, in which the aforementioned elements find a relative position more or less ordered or hazardous and avoiding the simple juxtaposition of independent elements, that is one of our first purposes. Our proposal aims to provide unity of landscape and geometric coherence to the whole.
………
我们不希望项目以组合添加的方式呈现,而是以构建一个整体景观,几何连贯统一为目标为方向。为上述每个元素找到其最合适的位置,体现出一个唯一的整体,而不是不同元素的独立摆放。
The large platform is composed by eighteen regular-size football fields, two seven-a-side fields and a 650 meter wide porch covering the six buildings, which give the desired coherence and landscape unity to the whole. Furthermore, the addition of buildings and the defined entrances gives it a certain independence and possibility of growth.
………
项目的平台共由18个标准足球场,2个七人足球场和650米宽,容纳包括6栋建筑的顶棚组成,为整体提供了理想的连贯性和景观统一性。 此外,建筑及入口的规划,使其具有一定的独立性和再次扩建的可能性。
Image of interior rooms-suites for the players.
………
室内房间的效果图 – 球员套房。
Football Academy for Dalian Yifang F.C. images / information received from Cruz y Ortiz Arquitectos, Spain
Cruz y Ortiz Arquitectos, Spain, Europe
Location: Dalian, People’s Republic of China
Architecture in China
Contemporary Architecture in China
China Architecture Designs – chronological list
Chinese Architect Studios – Design Office Listings
Dalian Buildings
Neusoft International Software Park in Dalian
Design: The Architectural Design and Research Institute of Harbin Institute of Technology

image courtesy of architects
Olympia 66 Dalian Shopping Mall
Design: Aedas, Architects
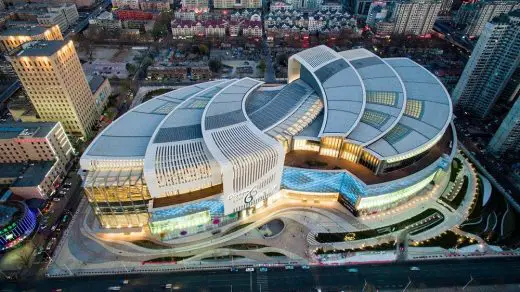
image courtesy of architects practice
Dalian Football Stadium
Design: UNStudio
Dalian Planning Museum
Architects: 10 Design
Dalian Medical University Hospital
Olympia 66 Shopping Mall in Dalian
Dalian Aeropolis, NDA Planning China: Balanced City
Chinese Buildings – selection below:
Comments / photos for the Football Academy for Dalian Yifang F.C. Architecture design by Cruz y Ortiz Arquitectos page welcome
Website: Aedas

