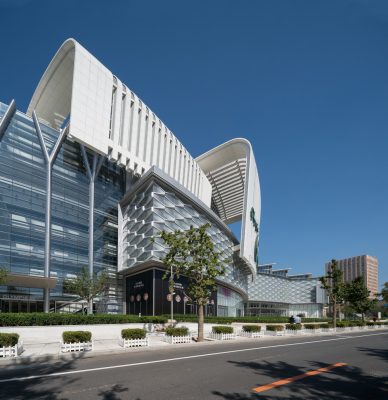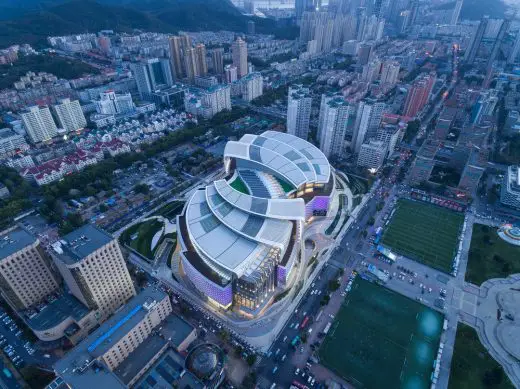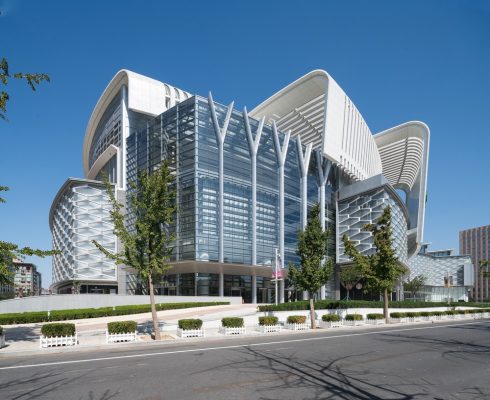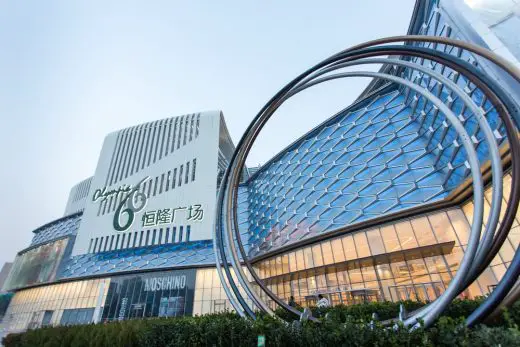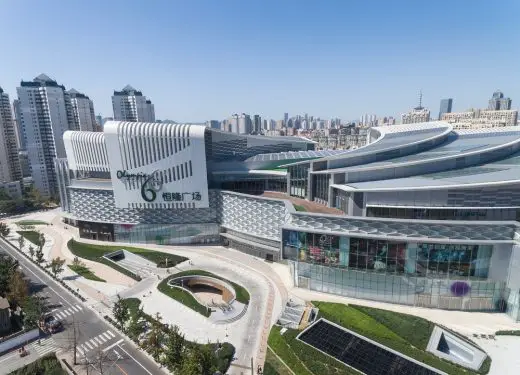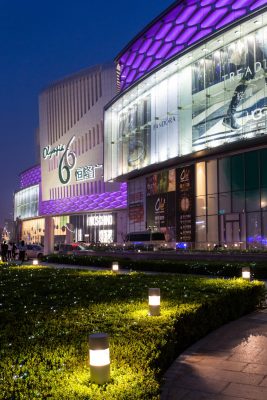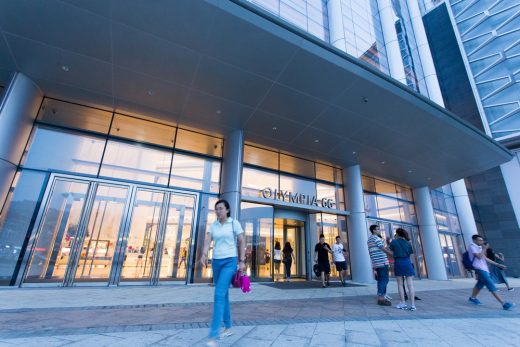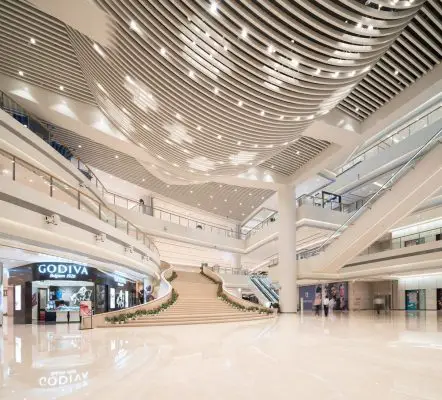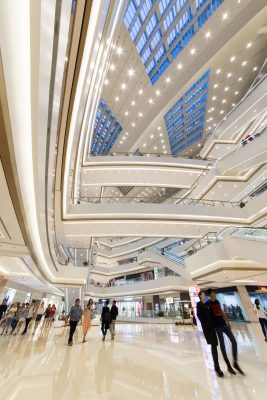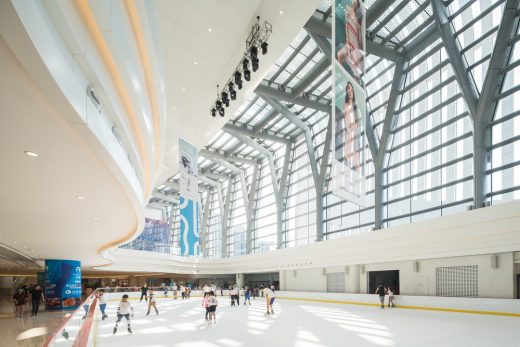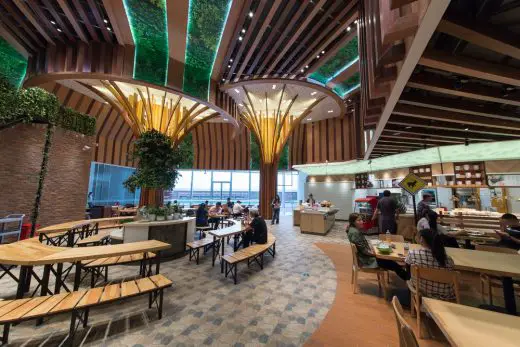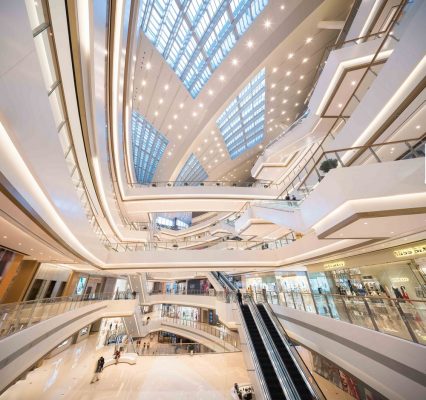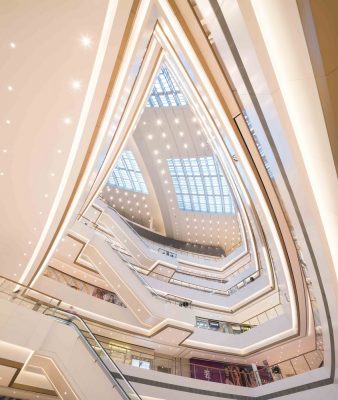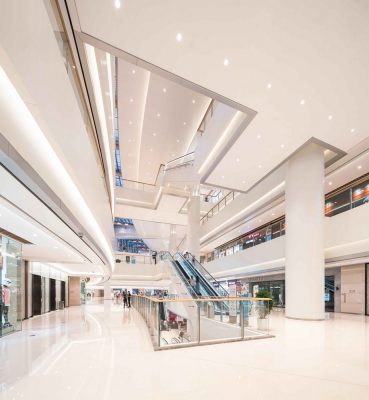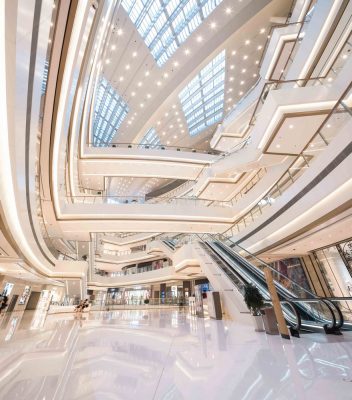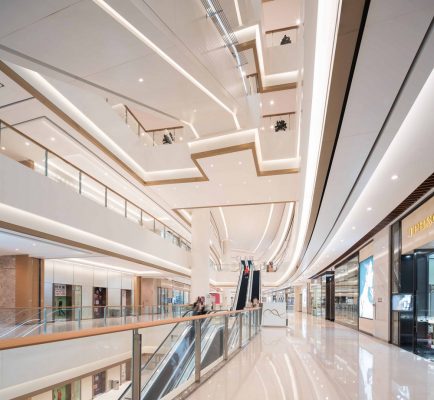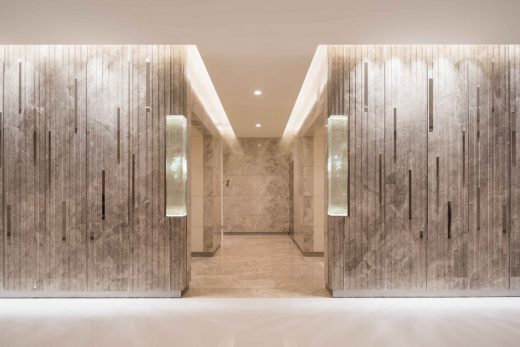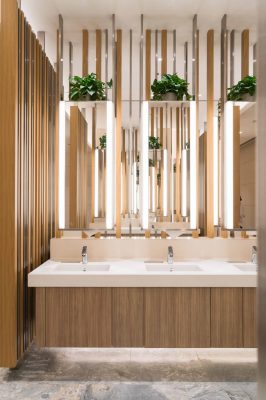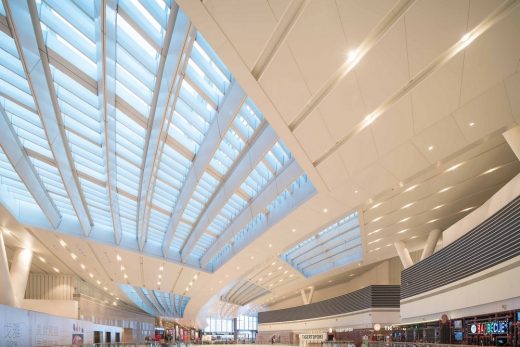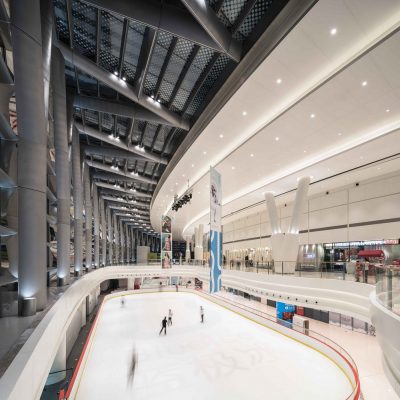Olympia 66, Dalian Building, Chinese Shopping Project Design, News, Images
Olympia 66 Shopping Mall in Dalian
Chinese Retail and Leisure Development: Architecture in China design by Aedas architects
11 May 2018
Olympia 66 News
Aedas-designed Hengqin MCC Headquarters Complex (Phase II) in Zhuhai, China, was named RLI Future Project 2018; while Olympia 66 in Dalian, China, received a high commendation for RLI International Shopping Centre 2018 at this year’s Global RLI Awards.
26 Apr 2018
Double win for Aedas at 2018 ICSC China Shopping Centre and Retailer Awards
image courtesy of architects office
Olympia 66 Shopping Mall in China award news
27 Oct 2017
Olympia 66, Dalian, China
Architects: Aedas
Location: Dalian, China
Olympia 66 Award
Aedas earns a double win at 2017 ICSC Asia Pacific Shopping Center Awards
Aedas-designed Olympia 66 received a double win and was awarded both Gold and Sustainable Design awards for Design and Development – New Developments amid keen competition at 2017 International Council of Shopping Centre (ICSC) Asia Pacific Shopping Center Awards.
Designed by Global Design Principals Christine Lam and David Clayton, Olympia 66 is a statement of innovative design as a landmark in the city of Dalian, China.
The design respects Chinese culture and urban context, with the thoughtful approach to its relationship to the street providing generous community space and plazas with integrated landscape.
This seven-storey shopping mall grasps the fine balance between a complex form and functions, responding to the immediate surroundings and local community and providing the largest shopping, lifestyle and leisure complex in Dalian.
The design creates a contemporary statement with an oriental overtone, defining an iconic city destination. The design drew inspiration from the twin carp, a symbol of wealth and abundance in Chinese culture which are typically used in Chinese New Year paintings.
The interplay of two swimming carp inspired a dynamic form which allows a loop circulation flowing through a continuous chain of retail, atrium and event spaces to the sky-plaza and central roof garden, creating an exciting and diverse lifestyle experience.
Internal curving arcs resemble the dancing carp, with the expression of a series of simple shells with the tail flowing over the curving central spine.
The shells on the roof are layered to create clear storey glazing, allowing direct and reflected light into the two atria.
The main facade is composed of hexagonal modules with various lighting effects recapturing the reflective scales of a carp.
19 Oct 2016
Olympia 66 Shopping Mall
Design: Benoy architects
Location: Dalian, China
Benoy is excited to announce that construction has completed on Olympia 66, Dalian, China and the scheme has now fully opened to the public.
Benoy was commissioned as the Interior Designer on the retail development and delivered the project in collaboration with Hang Lung Properties.
Set in the Central Business District of Dalian, Olympia 66 is one of the largest commercial complexes in Northeast China. Bringing together international fashion brands, dining and leisure facilities and more than 400 shops, the newly completed scheme has established a high-end shopping and lifestyle destination for the region.
Covering almost 222,000 sqm, the retail podium spans seven levels with three basement levels for car parking and service docks.
Benoy’s interior configuration has drawn upon the form of the building’s roof and its reference to the ‘Twin carp’ symbol. The main retail spine runs through the centre of the mall linking the two large atria which sit on each side, reinforcing the geometry of the exterior.
“We have celebrated the architectural form of the building in our design of the interiors. It was important for us to develop a design language which captured the concept of the architecture and could bring this to life inside the development,” said Simon Wong, Director at Benoy.
With multiple entrances and a desire to enhance connectivity and integration with the urban environment, the retail development is extremely permeable for visitors. Supporting this format, Benoy’s Team introduced a circulation design which allows visitors to continually flow throughout the development, connecting the many entry points with the retail arcades, internal public spaces, event areas and leisure offers.
“Ensuring visitors can easily navigate a development of this size is crucial to its success. Given the number of ground level entries into the scheme and the size of the floor plates, our team employed its retail capabilities to ensure the visitor experience was enhanced through our design,” continued Simon.
The grand scale of the development has also been expressed in the indoor plaza which sits above the main retail offer. The space unites the scheme, running the length of the development. A striking crystalline skylight covers the space and draws in natural light. Sightlines across the multiple levels create eye-catching indoor panoramic vistas and allow visitors to easily navigate the development.
One of the most celebrated interior features of the mall is the grand staircase which sits at ground level in one of the indoor plazas. Trimmed with marble handrails and stairs and illuminated by floor flights, the passageway brings an elevated sense of luxury to the scheme. Rising above the staircase is an animated feature ceiling which enhances the space further. The area creates a platform for promotional and community events to bring a changing calendar of activity to the mall.
Bringing a sophisticated and timeless icon to Dalian, Benoy’s Interior Design also features subtle detailing and a neutral colour palette, allowing the form of the building and retailers within to stand out.
Olympia 66 is Benoy’s first completed development in Dalian and joins the firm’s growing portfolio of leading retail developments across the country including Parc Central in Guangzhou, iAPM and Jing An Kerry Centre in Shanghai, Riverside 66 in Tianjin and Parc 66 in Jinan.
Olympia 66 Shopping Mall – Building Information
Developer: Hang Lung Properties Limited
Size: 221,900 sqm
Interior Designer: Benoy
Olympia 66 Shopping Mall in Dalian images / information received 191016
Olympia 66 Dalian Shopping Mall – previous post from July 2016
Location: Dalian, China
Architecture in China
China Architecture Designs – chronological list
Chinese Architect Studios – Design Office Listings
Comments / photos for the Olympia 66 Shopping Mall in Dalian Architecture page welcome
Website: Aedas
