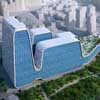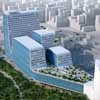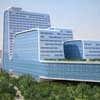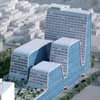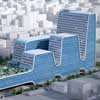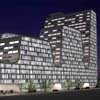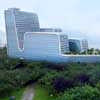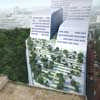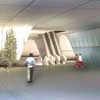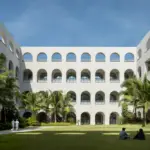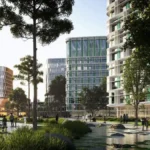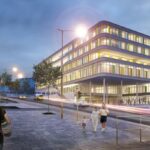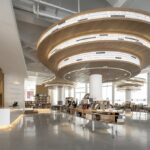Jinzhou New Area Medical Center China, Chinese Building Competition, Project, Design
Dalian Medical University Hospital : Jinzhou New Area Medical Center
Jinzhou Development, north east China – design by Design Initiatives: Vlado Valkof
20 Sep 2012
Dalian Medical Center
Design: Design Initiatives
Jinzhou New Area Medical Center Competition Design Concept
The everyday experience of the users is critically important for the hospital typology.
The proposal for a Jinzhou New Area Medical Center is located as close as possible to the existing wing of the hospital in order to shorten the routes and form one integrated complex with that existing wing.
Design Initiatives designed the four main wings of the Medical Center (Outpatients; Inpatients; Medical Tech; Teaching/Research/Administration) around a pedestrians only Lobby/Plaza – a multifunctional, transitional, between indoor and outdoor, between the sidewalk and the building spine which is covered in protection from rain and snowfall but is not enclosed with walls. The small entry lobbies of the four wings are open to that two story Hub/Plaza which distributes the crowd and makes the whole area more pedestrian friendly.
Design Initiatives split cars access from trucks access and provided two drop off areas at the two main streets fencing the site.
The architects shifted and offset the four different wings so every room that needs it has an access to natural light and ventilation – something so rear in medical buildings and hard to get organized with an area of 185,000 m2. The architects oriented most of the wards towards the best view – the park (south-west).
In addition to the usual energy and water conservation, rain water and grey water use, incorporation in construction process of recycled and reused materials, etc. Design Initiatives provided 10 % less than required 50% Construction Density in order to minimize even further the impact of our building’s footprint. This way over a half of the lot is dedicated to the Park and The Medical Center backyard becomes a part of the existing and now neglected Park.
The architects ensure park entries from the 2 big streets surrounding the Center because now there is no easy and direct access to the Park. The existing buildings on the site are to be demolished and clear space for the park on top of the 2 underground levels garage.
The architects significantly exceed the required 30% Greenfield Rate and in addition of the half lot park Design Initiatives provide a green roof garden on top of the 6th floor – an elevated park which connects with the existing flat roof of the existing hospital.
It is going to be a steel structure on standard 10x10m grid (10×11 in some cases), metal panels and curtain wall for the envelope, and space frame for the bridge over the high voltage cable area. Prefab elements will be used widely in the construction process.
Jinzhou New Area Medical Center Dalian – Building Information
type: healthcare
location: Dalian, China
date: Aug 2012
status: competition
client: First Affiliated Hospital of Dalian Medical University
area: 184,828 sqm
credits: Design Initiatives: Vlado Valkof – project architect; Ana Valkof, Stefan Petkov, Malgorzata Blasik, Minko Marinov – architects; Nick Tonchev – civil and structural
Dalian Planning Museum Competition images / information from Design Initiatives
Vlado Valkof Design Initiatives
Location: Dalian, People’s Republic of China
Architecture in China
Contemporary Architecture in China
China Architecture Designs – chronological list
Chinese Architect Studios – Design Office Listings
Another Istanbul Disaster Center – Design Initiatives project on e-architect
Recent Dalian building designs on e-architect:
Dalian Planning Museum
Architects: 10 Design
Dalian Stadium Building
Design: UNStudio/ Ben van Berkel
Dalian Conference Center
Design: COOP HIMMELB(L)AU
Dalian Aeropolis
Design: NDA Planning
Comments / photos for the Jinzhou New Area Medical Center – Dalian Medical University Hospital Building page welcome
Website: Dalian

