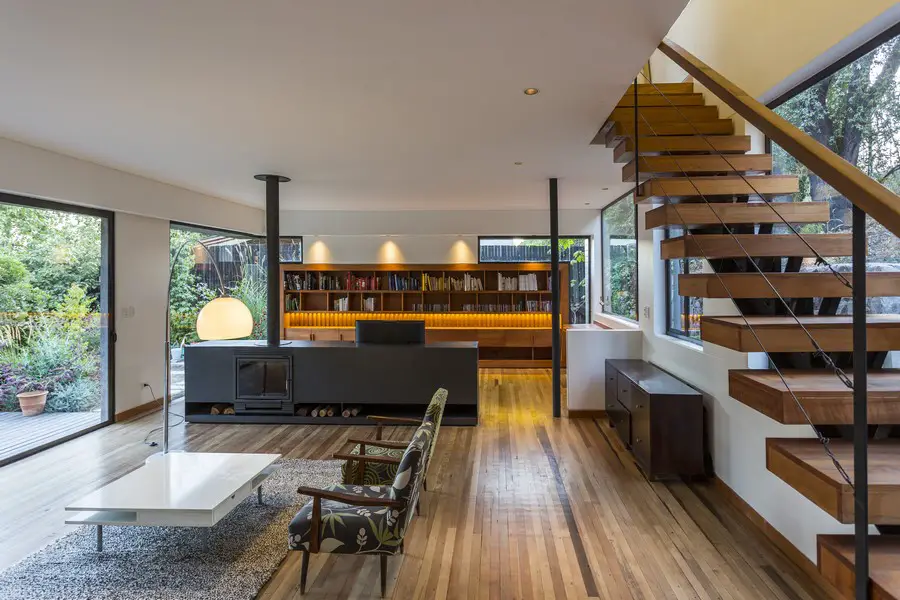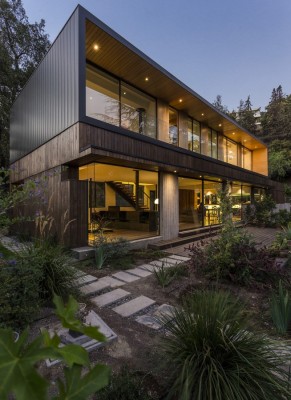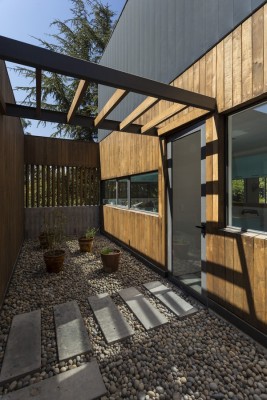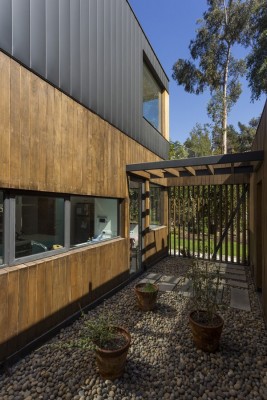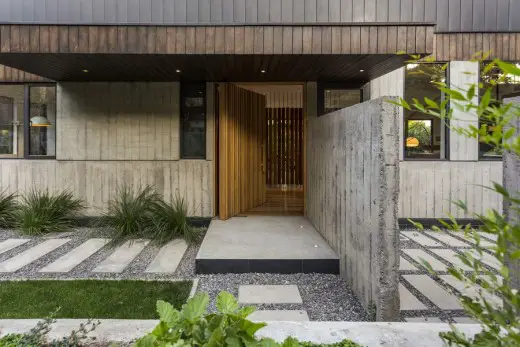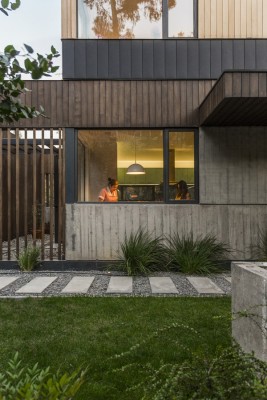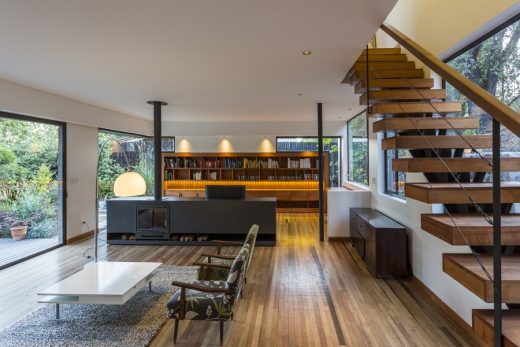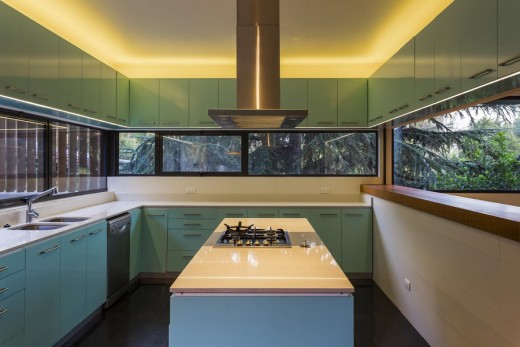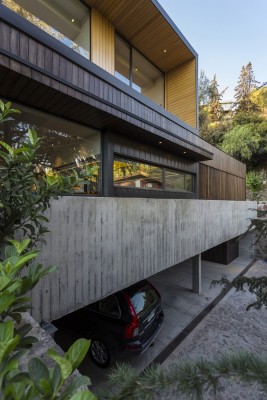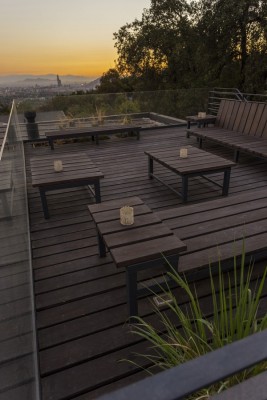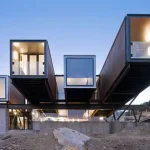Lo Curro House, Vitacura Home, Santiago Property, Chile Residence, Building Images
Lo Curro House: Vitacura Property
New Home in Santiago, Chile, South America design by Nicolas Loi architect
23 Nov 2015
Lo Curro House in Vitacura
Architects: Nicolas Loi
Location: Lo Curro, Vitacura, Santiago, Chile
The house is located in Lo Curro, a residential area of Santiago, Chile. The area has some hills and forest, with a great view of the city of Santiago. The design strategy is based on a 7 x 25 meter rectangle, located over an existing parking space.
The ground level of the house is a continuous space than contains the family area, living room, dining room, kitchen and an interior courtyard. The bedrooms are located in the first floor, and there is a rooftop terrace on the top of the house.
The design tries to be the most simple possible in its shape – a rectangle-, and aims to put the design stress in the construction and materials. Several materials are used: concrete, wood, metal cladding, etc., in order to give intent and expression to the design.
The design aims to achieve an equilibrium between the abstract and the natural; to use the most simple and abstract geometry but to build it with gentle materials that make a connection with its users.
There is also an intent to emphasize the basic geometry of the house represented by 3 axis: Vertical, horizontal and the depth, as the natural position of the human being in the nature, (the vertical position of the human body, the horizontal horizon, and the depth of walking), with the nature, represented by the use of rustic materials, in order to achieve the balance between abstract construction and natural environment.
Lo Curro House – Building Information
Architect: Nicolas Loi
Location: Lo Curro, Vitacura, Santiago, Chile
Site Area: 5.000 sqm
Built Area: 250 sqm
Proyect year: 2011
Construction year: 2012-2013
Photos © Marcos Mendizabal
Wall House Residence Santiago de Chile images / information from Nicolas Loi
Location: Lo Curro, Vitacura, Santiago, Chile
Chile Architecture
Contemporary Chile Architectural Projects
Chile Architectural Design – chronological list
Chile Architectural Designs – selection below:
Architects: Cristián Fernández Arquitectos + VadesHagemann Arquitectos + Matias Gonzalez R. + Guillermo Bustos N. + Claudio C. Araya
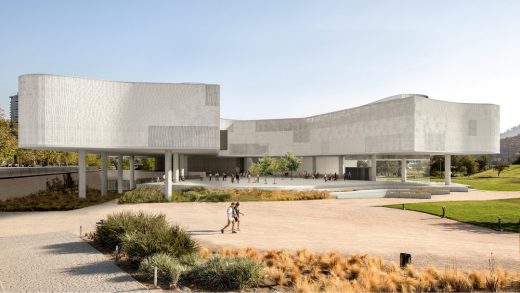
image courtesy of architects practice
NuMu: New Museum in Santiago
This building is inviting…it signals an openness towards the community that surrounds it. Qualities like transparency and welcoming spaces create the type of place where people gather together. The architects propose a building that invites one to linger, that promotes the interaction between people and art, in all its manifestations.
Design: HPA (Hariri Pontarini Architects)
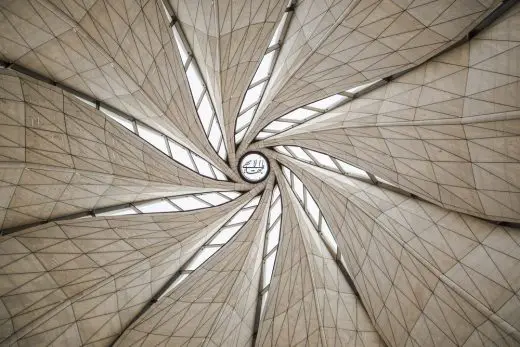
image Courtesy architecture office
Baha’i Temple, Santiago Building
A luminous worship space designed and built with the creative use of computer modeling, measuring, and fabrication software, and custom glass, has won the Royal Architectural Institute of Canada (RAIC) Innovation in Architecture Award for 2017.
Design: Oficina Bravo
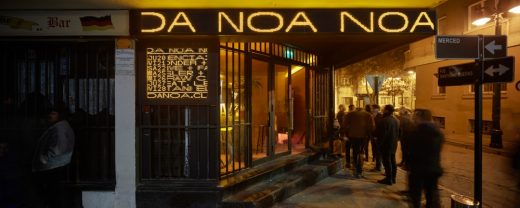
photograph : Felipe Fontecilla
Noa Noa Club Santiago
Design Systems International and Oficina Bravo collaborated to bring new life to a venue that had historically been home to several clubs already.
House H
Architect: Felipe Assadi Arquitectos
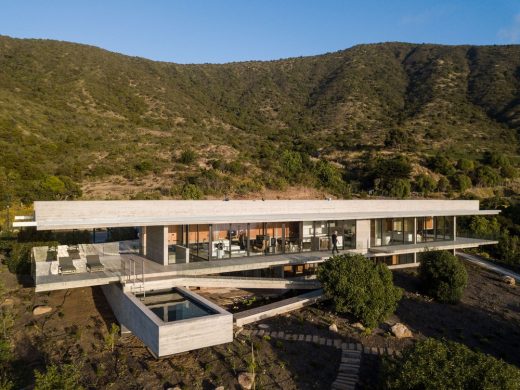
photograph : Fernando Alda
House H in Zapallar
Chile Architect Studios – Design Office Listings
American Architecture Walking Tours
La Reserva House
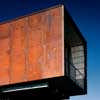
photo Carlos Eguiguren
Casa Pedro Lira
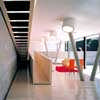
photo : Carlos Eguiguren
Casa Santiago – San Damian
Comments / photos for Lo Curro House in Vitacura page welcome

