Chile architecture designs news, modern Santiago buildings photos, real estate, houses images
Chile Architecture : Buildings Designs
Key contemporary architectural developments. Modern properties in South America.
post updated 10 January 2026
+++
We choose key examples of Chile Architecture Designs. The focus is on contemporary Chile buildings.
Chile Architecture : A-D (this page)
Chile Building Designs : E-M
Chile Buildings : N-Z
+++
Architecture in Chile
12 November 2025
Claro Arena, Las Condes district, Santiago
Architects: IDOM
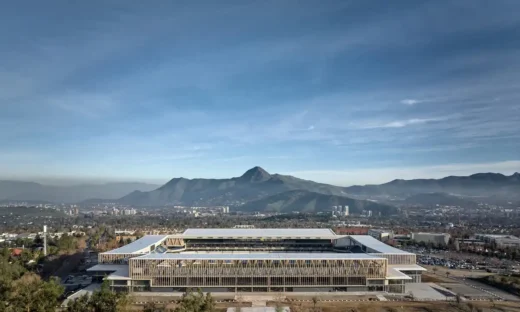
photo : Cristóbal Palma
13 September 2025
Casa Aguadulce, Canela, Coquimbo
Architects: Benjamín Goñi Arquitectos
8 April 2025
MM House, Nilque, Los Lagos, southern Chile
Architects: Benjamín Goñi Arquitectos
27 February 2025
Casa GG, Region Metropolitana
Architect studio: Benjamín Goñi Arquitectos
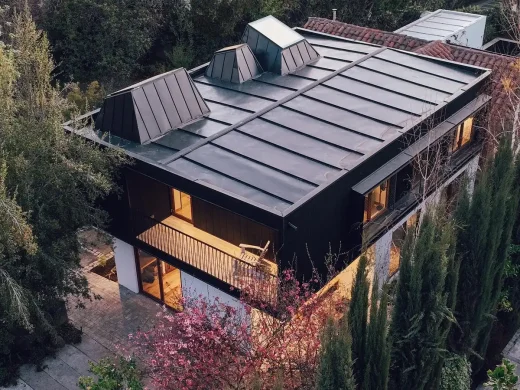
photo : Andrés Goñi
+++
Major Chile Building Designs from 2019 to 2024, alphabetical:
15 March 2024
Casa 2 Lago Colico, Araucanía Region, southern Chile
Architects: Claro + Westendarp Arquitectos
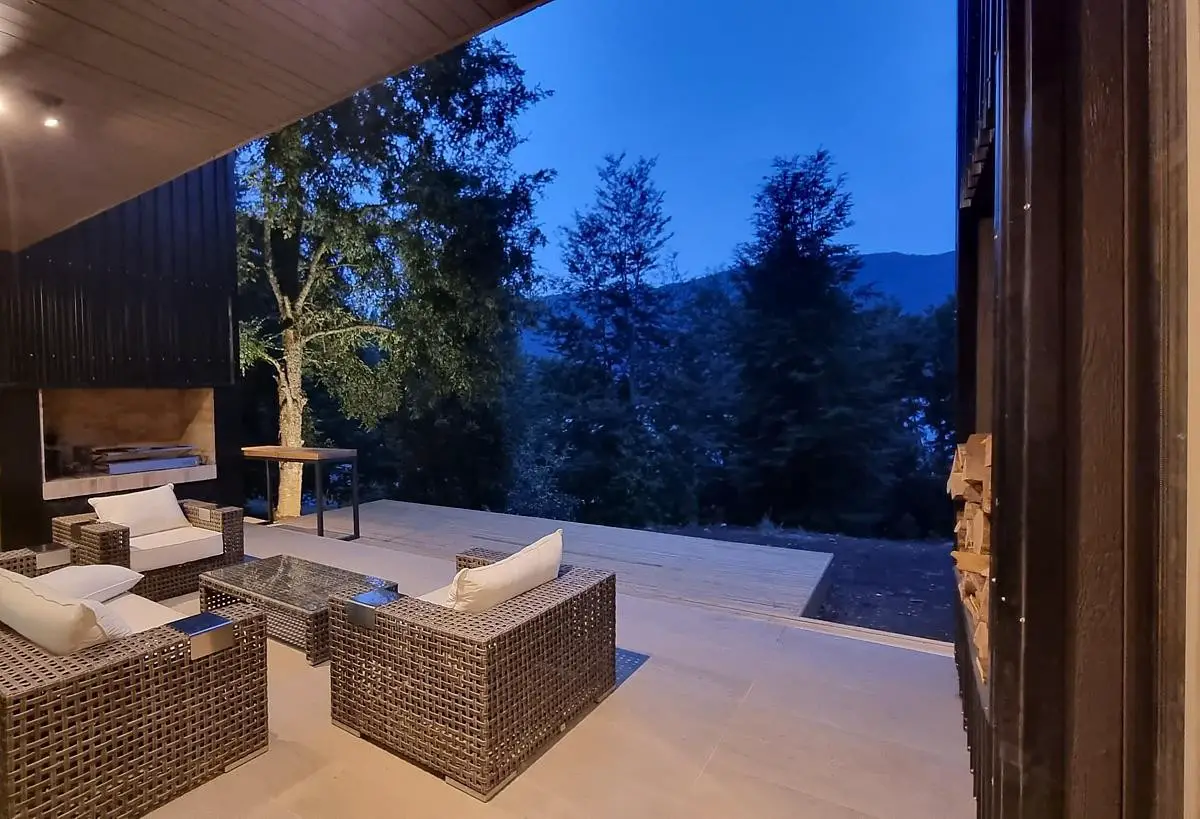
photo : Claro + Westendarp Arquitectos
Casa 2 Lago Colico, Araucanía, Chile
27 February 2024
ROSA Pabellón in Santa Lucia Alto, Yungay, Chile, Santa Lucia Alto, Yungay
Architect: Pezo von Ellrichshausen (Mauricio Pezo & Sofia von Ellrichshausen)
ROSA Pabellón
+++
22 Mar 2023
3×3 Retreat, Puerto Varas, Los Lagos, southern Chile
Architects: Estudio Diagonal Architects
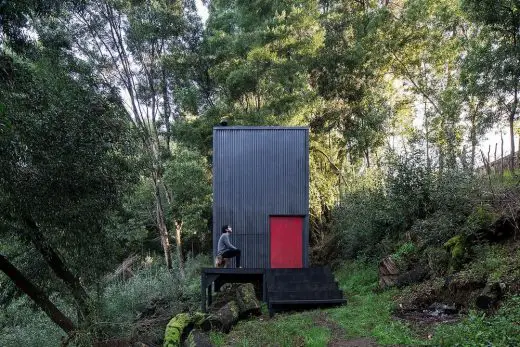
photo : Nico Saieh
3×3 Retreat, La Unión City, South Chile
+++
8 Apr 2022
Santiago de Compostela Bus Station, Santiago de Compostela – A Coruña
Design: IDOM
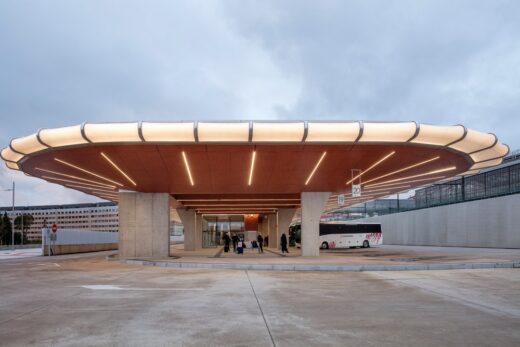
photo : Aitor Ortiz
Santiago de Compostela Bus Station
+++
11 Sep 2021
La Fabrica, Santiago
Design: Foster + Partners
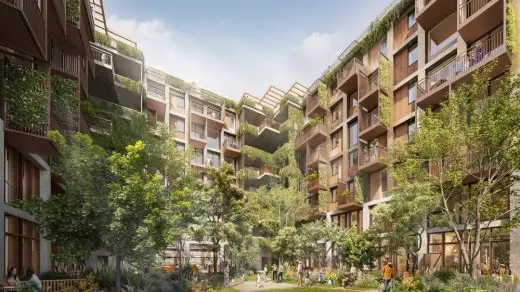
image courtesy of architects practice
La Fabrica Sustainable Masterplan, Santiago
+++
20 Dec 2020
NuMu Santiago
Architects: Cristián Fernández Arquitectos + VadesHagemann Arquitectos + Matias Gonzalez R. + Guillermo Bustos N. + Claudio C. Araya
image courtesy of architects practice
NuMu: New Museum in Santiago
+++
Recent Property Developments
Contemporary Chile Building Designs from 2013 – 2018
17 Nov 2018
UC Architecture School Building, Santiago
Design: Gonzalo Claro
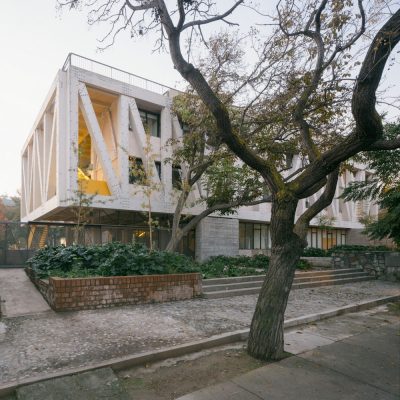
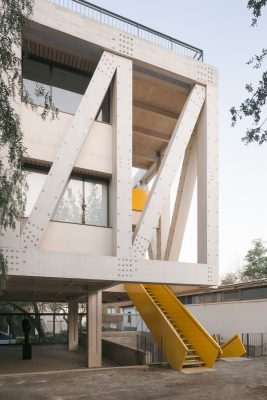
photos Courtesy of the 2017 Wood Design & Building Awards
Chile Building awarded in 2017 Wood Design & Building Awards
+++
11 Mar 2017
Pergola Pavilion, Lo Barnechea, Santiago
Architects: PAR Arquitectos
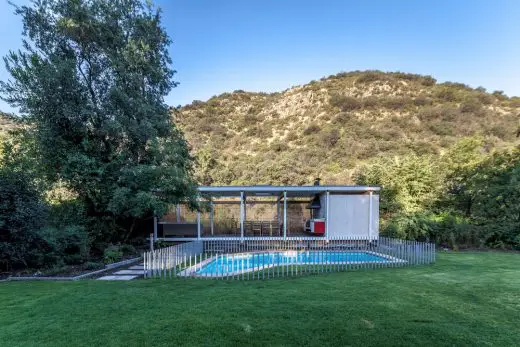
photograph : Diego Elgueta
Lo Barnechea Building
An isolated and open construction, next to an existing swimming pool, was ordered at the end of the house garden. The place is presented with an outstanding geographical support, which contains and frames a privileged green environment, typical of the pre-mountain range area east of Santiago.
+++
19 Jan 2016
The Winery at VIK, Vitacura, Santiago
Design: Smiljan Radic architect
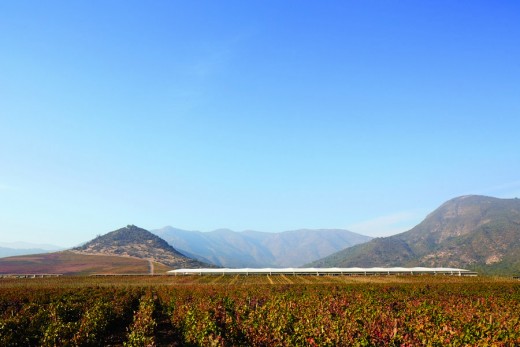
photo courtesy of Vik Retreats
The Winery at VIK
International Museum of Astronomy Competition
Chile Design Competition
+++
1 Oct 2013
Palermo Cultural Centre, Santiago
Design: Cristobal Correa Ehlers arquitectos – cCe arquitectos
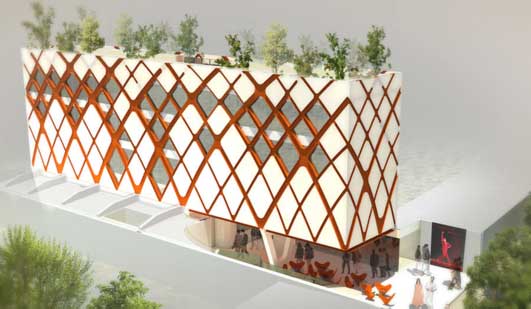
image from architects office
Palermo Cultural Centre
An intriguing building, a regular block form that is raised above street level then patterned in a loose diamond latticework.
1 Oct 2013
Cardenal Belarmino Office Building, Vitacura
Design: Cristobal Correa Ehlers arquitectos – cCe arquitectos
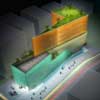
image from architects
Cardenal Belarmino Office Building
The design proposal for the project ´Cardenal Belarmino Office Building´ is based on external factors such as weather, prevailing winds, sunlight, connecting roads, flows and internal movements of people, site location and orientation, existing infrastructure, green space and public areas.
23 Sep 2013
Caterpillar House, Lo Barnechea, Santiago de Chile
Design: Sebastián Irarrázaval Delpiano ; Associated Architect: Erick Caro
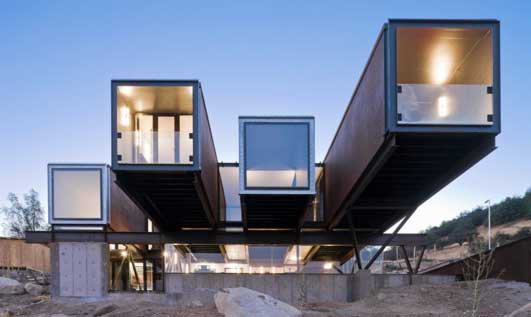
photo : Sergio Pirrone
Caterpillar House
Putting aside the fulfillment of the brief; the main purposes of the house were two: The first one was to integrate it to the territory of this part of the city where the presence of the Andes Mountain is extremely strong both visually and tectonically. Therefore the presence of the Andes was considered as an obvious background worst to be highlighted and also as a sloped ground needed to be negotiated.
22 Aug 2013
, Última Esperanza
Design: Fernanda Vuilleumier Studio
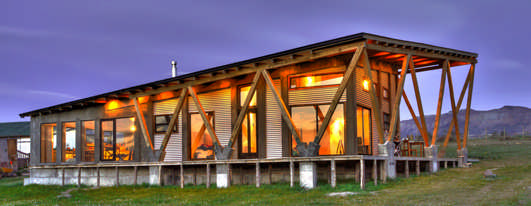
photo : Daniel Bruhin W.
Outside IN House
The design of Outside IN House consists in bringing the exterior materials to the interior. The materials carry ambivalent meanings of a vernacular form. On one side Outside IN Homes are functional and domestic.
8 Jul 2013
World Green Center, Santiago, Chile
Design: cCe Arquitectos
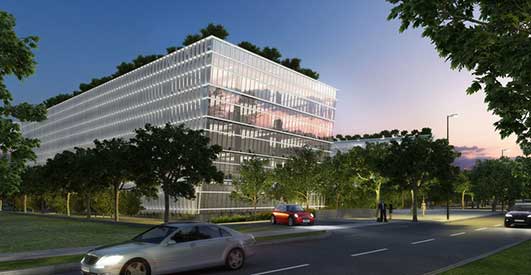
image from architect
World Green Center
The architects office’s goal is to present a unified project that is able to generate connections and links to both the environment and the people within whilst at the same time, providing a constructible solution in two or more stages that will form an integral project to be read as a single unit when finished. The architecture studio’s proposal considers the ‘unused’ space by the buildings as public space, owned by everyone, and therefore becoming a contribution to the city.
25 Mar 2013
Casa MAVA, Zapallar
Design: Gubbins Arquitectos
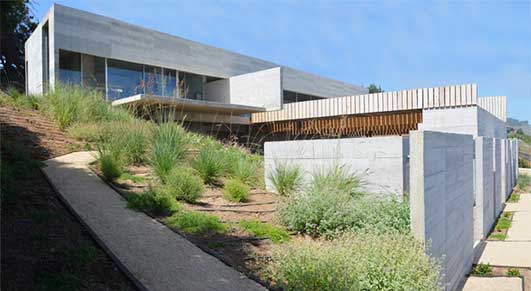
photo : Pablo Montecinos
Casa MAVA
The main strategy was to create a big terrace, creating this “new floor” that would allow the “leisure life” and make even more perceptible the Ocean sight, Offering a unique relationship between the inhabitant and the horizon line, the same way as the cliffs do. The terrace extends towards the Ocean, removing the view of the existing houses.
21 Mar 2013
Casa Omnibus, Cachagua
Design: Gubbins Arquitectos
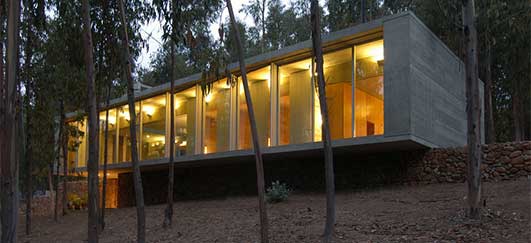
photo : Marco Mendizabal
Casa Omnibus
To break the typical areas of an urban house; kitchen, living–dining room and dormitories, this house has a double circulation that deconstructs these areas into a set of complimentary places. This creates a way of inhabiting that moves away from a typical urban arrangement into a more playful one.
26 Feb 2013
Casa El Pangue, Patagonia
Design: Elton+Leniz Arquitectos asociados
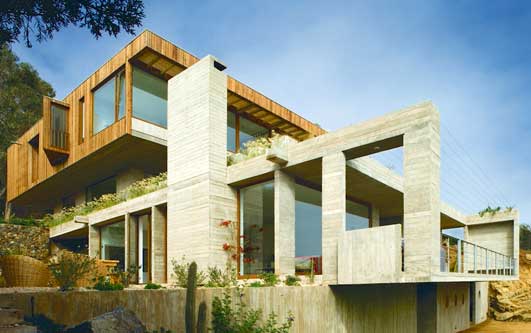
photograph : Natalia Vial
Casa El Pangue
This house stands on a steep sloping site, facing the ocean. It is developed towards a central vertical circulation, connecting the 4 levels and 3 terraces in which the house is organized, in order to get as much of the view of the Pacific Ocean as possible, taking advantage of the height offered by the natural slope of the site.
27 Feb 2013
Elqui Domos Astronomical Hotel, Pisco Elqui, central Chile
Architects: RDM Arquitectura
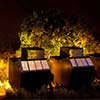
photo : James Florio
Elqui Domos Astronomical Hotel
Time-lapse and stop motion project showcasing the architecture, design and the amazing skies of the Hotel Elqui Domos in Pisco Elqui, Chile – one of the worlds clearest skies.
+++
Recent Chile Building Designs
5 Jul 2012
Lycée María Auxiliadora Building
Design: Surco Studio
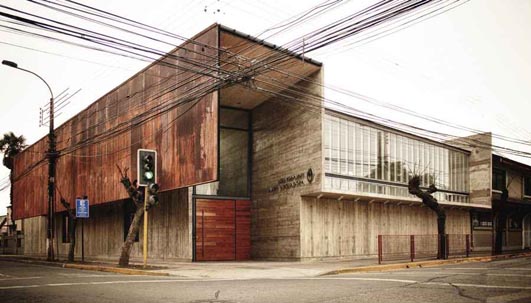
picture from architects
Lycée María Auxiliadora Building
The project fits in the reconstruction of a building belonging to Lycée Maria Auxiliadora, which was severely damaged by the earthquake of 27/F. This stood in the opposition corner of the Main Square of Linares, seventh region, in an important position within the city.
26 Apr 2012
House in Piedra Roja, north of Santiago, central Chile
Riesco + Rivera Arquitectos Asociados
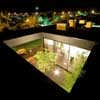
photograph : Sebastián Wilson León
House in Piedra Roja
This building is an individual house for a young family, located in a developing suburban area in the north of Santiago, with an arid Mediterranean climate. Conceptually the architects worked with the idea of the traditional houses of the central zone of Chile, valuing the intermediate spaces and integrating the exterior to the interior through inner patios and covered zones as the traditional corridors.
17 Jan 2012
Hotel in Atacama Desert, northern Chile
LAN Architecture
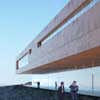
picture from architects
Hotel in Atacama Desert
The hotel project rapidly became a small city project, a human settlement in which is combined habitat, commerce, education, politics, culture.
10 Jan 2012
Taltal Public Library, Antofagasta Region, northern Chile
Murúa-Valenzuela
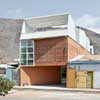
photo © macarenaalvarez
Biblioteca Pública Taltal
Taltal is a coastal town in the Antofagasta Region, 306 Km. south of the city of Antofagasta and 25.4 degrees latitude south. The project to design the new public library arose from a public competition process petitioned by the Municipality of Taltal in 2008.
27 Aug 2011
Miele Gallery Chile
Gonzalo Mardones Viviani & Asociados
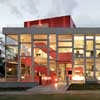
picture : Nicolás Saieh
Chosen by Miele for this architecture competition, the site is a residential neighborhood with residences in low, medium and high density, surrounded by parks and squares. It is in close proximity to the new City Council Building and Bicentenario Park.
+++
Chile Buildings
Major Chile Architecture Projects, alphabetical:
Baha’i Temple Santiago
Hariri Pontarini Architects
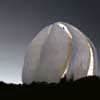
image from architect
Baha’i Temple Santiago
Casa Caracola
Enrique Browne Arquitectos
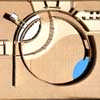
image from architect
Casa Caracola
Casa Pedro Lira
Sebastián Irarrázaval
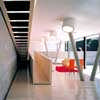
photo : Carlos Eguiguren
Casa Pedro Lira
Catholic University of Chile
Sebastián Irarrázaval
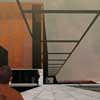
image from architect
School of Design in Chile
Casa San Damian
Sebastián Irarrázaval
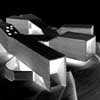
picture from architect
Casa Santiago
CHILEXPRESS S.A., Santiago
Guillermo Hevia Arq. U. de Chile
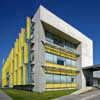
photo : Cristián Barahona
Santiago building
Consorcio Building, Santiago
Enrique Browne / Borja Huidobro
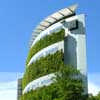
photograph : Enrique Browne
Consorcio Santiago Offices
Contador-Weller House, Casablanca
Riesco + Rivera Arquitectos Asociados
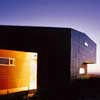
photograph : Carlos Eguiguren
Contador-Weller House
Cristalchile Glass Bottling Plant, Llay-Llay
Guillermo Hevia H Architects
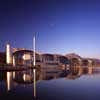
picture : Guy Wenborne
Cristalchile
More Chile Architecture projects online soon.
+++
Chile Building Designs – No Images
Chile Architectural Projects, E-M, alphabetical:
20×20 Ceramic Tile House, Santiago
2006
Assadi & Pulido Architects
Auditorio del Centro Cultural Matucana 100, Estación Central, Santiago
2002
Martin Hurtado Arquitectos Asociados
Binimelis House, La Reserva, Chicureo, Colina
2007
Polidura + Talhouk Arquitectos
BIP Computers, Suecia & Bilbao, Providencia, Santiago
2007
Alberto Mozo
Capilla – Oratorio, San Francisco de Malchehue
1993
Martin Hurtado Arquitectos Asociados
Catholic University Santiago
2008
Alejandro Aravena
More Chile Architecture online soon
Location: Chile, South America
+++
South American Architectural Designs
Chile Architecture Contest : Wine’s Museum Design Competition
Memory Museum Chile : Design Competition entry by Sebastián Irarrázaval
+++
Buildings in countries near Chile
Buildings in countries nearby
Buildings / photos for the Chilean Architecture Designs page welcome
