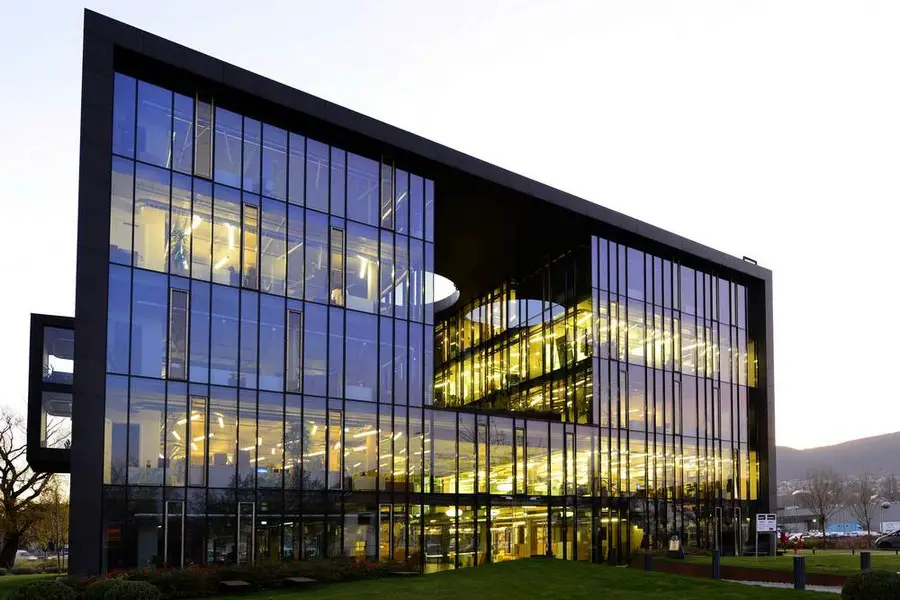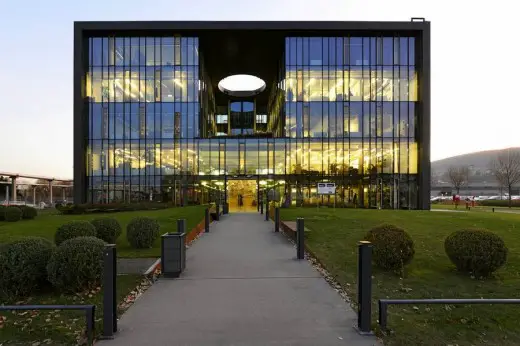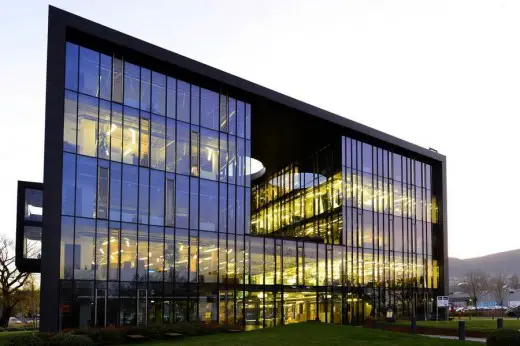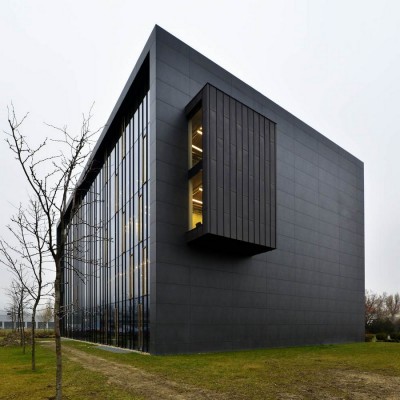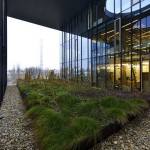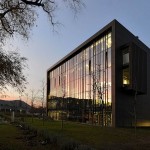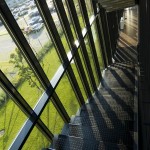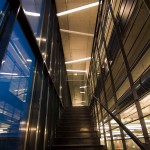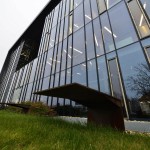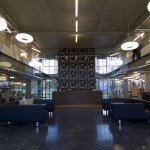Hungarian Market Headquarters Budapest, Hungary Office Building Images, Development
Market Headquarters in Budapest
Budapest Office Building, Hungary commercial property design by Sandor Duzs / ArkTOON
18 Feb 2014
Market Headquarters in Budapest Building
Architect: Schön Architects, Lead architect: Sandor Duzs/ArkTOON
A Budapest northern suburb. Hard to find, hard to see…
Market Headquarters Budapest Building
With a mixed use neighbourhood needing modern and design-led office space, a dynamic and forward thinking construction company as a client and an eye catching landmark hoped for; a simple, honest and abstract way to achieve the aim was to cut off a slice from the space around.
Abstract yet clean to be easily understood. A cutting element strong enough to form transparent space.
How to reach if not exceed these targets? With simple tools…
Firstly catch the surrounding space, express a folding, abstract, cutting element – a shell – to emphasize the overall concept and envelop the whole under a transparent veil.
Secondly clear services out of the space – wet, kitchen and storage elements are attached to the sides with major plant underground.
The result was a building of contrasts brought to life by its owners in – house skill and workmanship, highlighting cleanliness and functional thinking in an abstract manner, simultaneously a workspace and a comfortable centre of gravity – altogether able to demonstrate the builders’ architectural reach and ambition.
But there are invisible environmental gestures too, focused on helping exceed the initial concept: thermal mass, natural ventilation, grey-water harvesting, intelligent lighting control and solar & photovoltaic panels are already in use, alongside future-proofing for photovoltaic curtain panels.
Market HQ images Attila Glazer & Sandor Duzs / information from Sandor Duzs / ArkTOON
Location: Bojtar Street, Kunigunda Street, Budapest, Hungary, central eastern Europe
Budapest Architecture Walking Tours
Budapest Architecture
Contemporary Architecture in Hungary,
Art Shield, Vörösmarty square
Design: Hello Wood
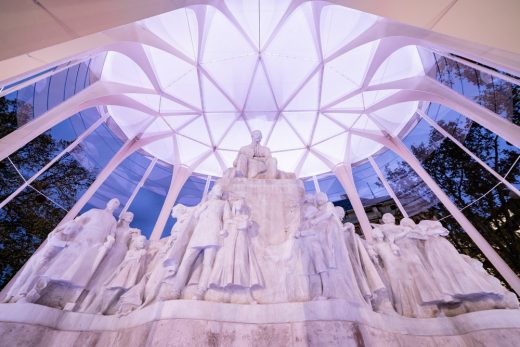
photograph : Zsuzsa Darab
Art Shield – Vörösmarty Pavilion
Known for its innovative temporary installations, the Budapest-based Hello Wood Studio has approached the winterization of the monument in Vörösmarty square in Budapest with a fresh, contemporary view. One of the most frequented squares of the city has just emerged refreshed from renovation works, and the monument commemorating the rouser of the nation now also stands renewed.
Villa Black, Budaliget
Design: NAPUR Architect
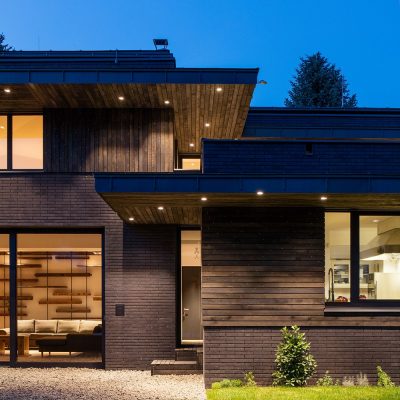
photograph : Tamás Bujnovszky
Villa in Budaliget
The villa was built in one of the most beautiful locations of Budaliget. The flat site is located on a former airport field, in the exact center of the area, which previously functioned as the airport runway.
UNIQA Budapest
Design: Ferdinand and Ferdinand Architects
UNIQA Budapest
Budapest City Hall
Budapest City Hall
Architecture in countries close to Hungary
Comments / photos for the Market Headquarters Budapest – Hungary commercial property design by Sandor Duzs / ArkTOON page welcome
Website: Budapest

