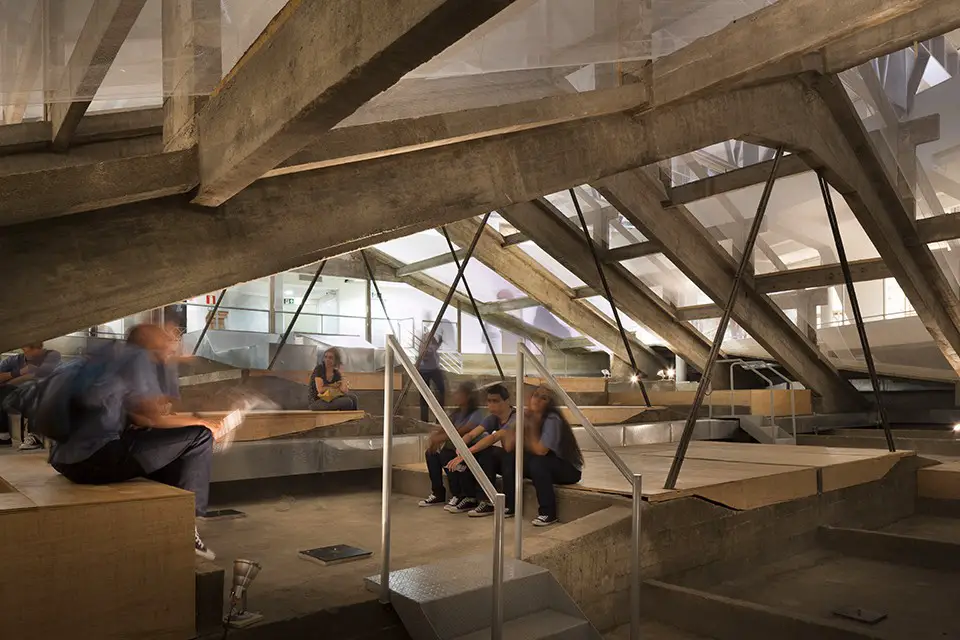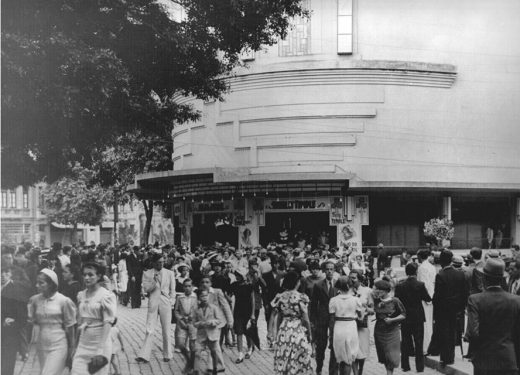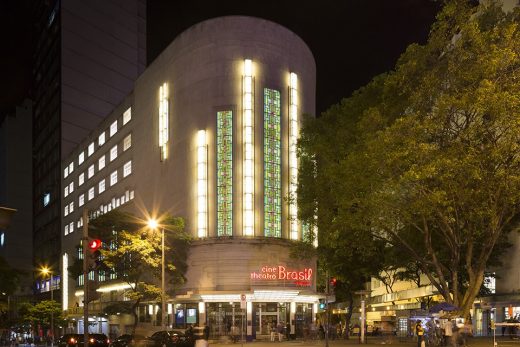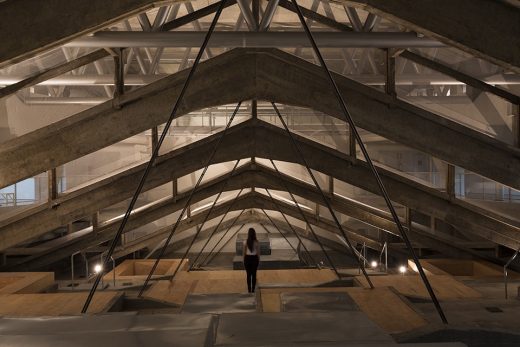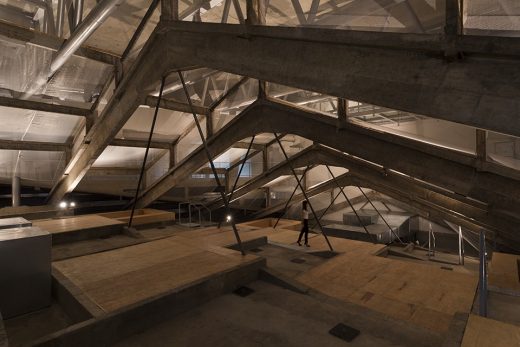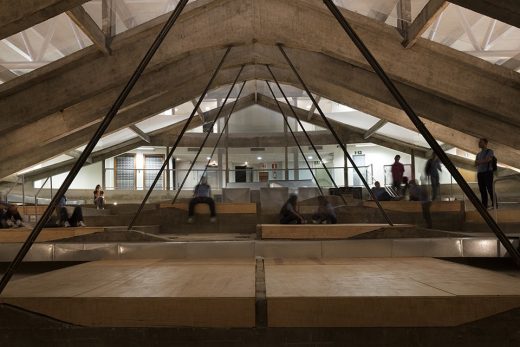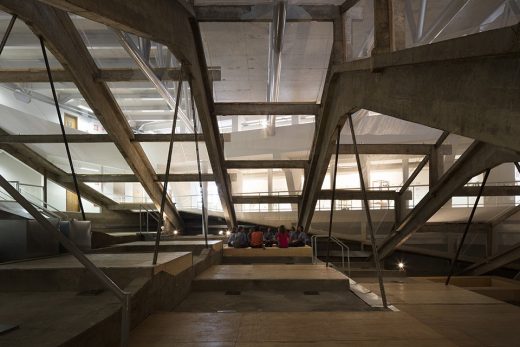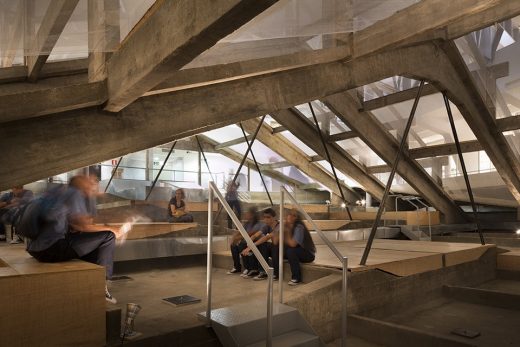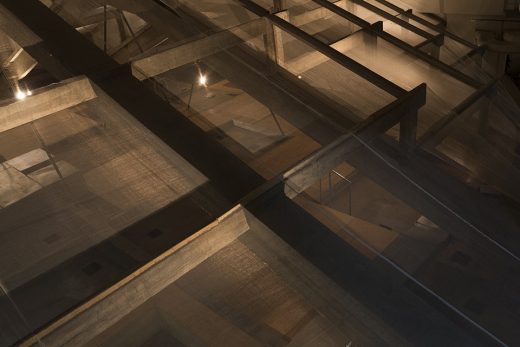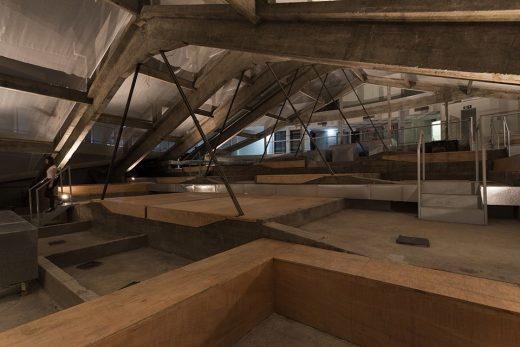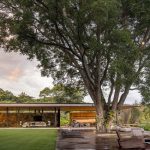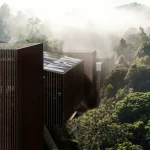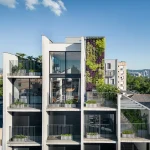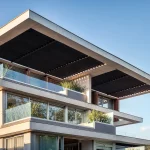Structural Archaeology, Belo Horizonte Building, Brazil Architecture Images, Moeda Home, Property
Structural Archaeology in Belo Horizonte
Moeda Historical Cinema Building, Brazil design by Vazio S/A architects
27 Jul 2016
Structural Archaeology
Design: Carlos M. Teixeira – Vazio S/A, architects
Location: Moeda, Minas Gerais, Belo Horizonte, Brasil
Structural Archaeology, Brazil
Context Description
Considered for a time Brazil’s largest cinema, Cine Theatro Brasil was built in 1932 at an important intersection in downtown Belo Horizonte. At once heavy and elegant, its Art Déco volume was one of the largest buildings in the city. It was followed in the 1950s by two other iconic constructions raised at the same intersection: Banco Lavoura (Álvaro Vital Brazil, 1950) and Banco Mineiro (Oscar Niemeyer, 1953).
The building once played an important role on the city’s cinema and visual arts scene, and represented a benchmark in the planning development of the young capital. In 1936, it housed the first Modernist exhibition in Belo Horizonte, indicating its vocation for experimentation and life at the cutting edge.
The rooms facing the corner streets have been put to several uses, from a popular restaurant to a barbershop – inaugurated by Juscelino Kubitschek – and traces of this history linger in its constructive elements.
In a recent and awkward conversion of the cinema into a cultural center, a huge ballroom was built on the old roof, which generated a great architectural void between the sloped ceiling of the audience seating and the slab of the new ballroom. Within this void, the original concrete trusses of the roof that once covered the original building have been preserved.
Project Objectives
Structural Archeology sought to activate this unused space, coating the roof framework with a translucent screen, and turning the bleak void into an active venue. Articulated as an exercise in structural archeology, the proposal revisits and recalls the original 1932 architectural design, and recovers the stepped ceiling which once covered the theatre. Timber tableaux were installed over the supporting beams, conjuring the experience and the values of a liveable space that now works as an enabler of events.
Performance Description
The exhibition rooms now integrated with the cultural center express the building’s layers of memory, either in the concrete trusses that run like exposed vertebrae through the roof, or in the varied designs of the floors, which accompany the erstwhile partitions. Assuming the presence of these elements as the motto of a new relationship between art, architecture and the city seemed to us the natural path toward conceiving this new exhibition space – and transforming it into an extensive habitaculum that can spill over into the city.
Actions and reoccupations will attempt to establish a strong dialogue between the city and its residents/passersby. The overflow trickles over the brim, pours out, spills, and spreads beyond the lines. Just like a river breaches its banks, Structural Archeology aims to enable a reconnection between the building and the city.
Structural Archaeology in Belo Horizonte – Building Information
Area: 500sqm
Materials: nylon screen, plywood
Year: 2015
Author: Carlos M. Teixeira
Collaborators: Leonardo Rodrigues, Daila Coutinho, Frederico Almeida
Place: Belo Horizonte, MG
Structural Archaeology in Belo Horizonte images / information received 270716
Location: Belo Horizonte, Brasil, South America
Architecture in Brazil
Contemporary Architecture in Brasil
Brazilian Architecture Design – chronological list
Belo Horizonte Architecture News
Belo Horizonte Architecture – Selection
Bar-Pool-Gallery, Nova Lima, MG
Design: BCMF Architects
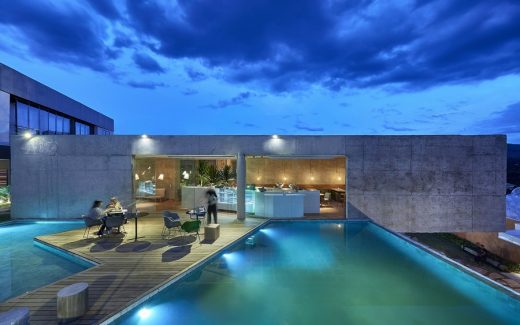
image : Jomar Bragança
Bar-Pool-Gallery by Belo Horizonte
Roxy / Josefine Belo Horizonte
Design: Fred Mafra, architect
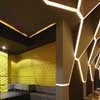
photograph : Jomar Bragança Estudio
Lagoa Seca Mining Belo Horizonte
Design: Vazio S/A Arquitetura e Urbanismo
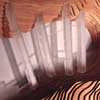
picture from architect
Favelas Buildings Belo Horizonte
Brazilian Architecture – Selection
Bread Museum, Ilópolis, RS
Design: Brasil Arquitetura
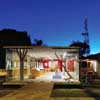
photograph : Nelson Kon
Bread Museum
, São Paulo
Design: Marcio Kogan
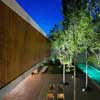
photo : Nelson Kon
Casa Panamá
Top Towers – Housing
Design: Königsberger Vannucchi Arquitetos Associados
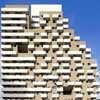
image : Leonardo Finotti
Top Towers São Paulo
Brazilian Houses – Selection
Comments / photos for the Structural Archaeology in Belo Horizonte page welcome
Website: Vazio S/A

