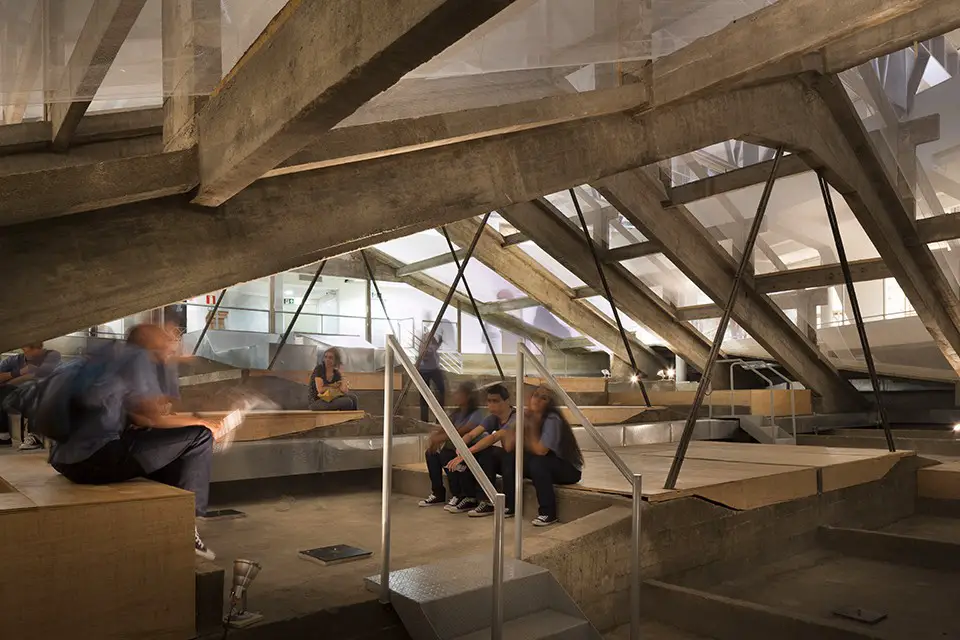Vazio Arquitetura, Architects Brazil, Belo Horizonte Studio Design Projects, Building News
Vazio S/A, Arquitetura : Brazilian Architecture Studio
Belo Horizonte Design Studio, Brasil Architectural Office
post updated 28 February 2025
studio Vazio S/A Design News
Key Projects by Vazio S/A Arquitetura e Urbanismo, Belo Horizonte:
28 Jan 2023
Marinho da Serra House, Belo Horizonte, Minas Gerais Estado, Southeast Brazil, South America
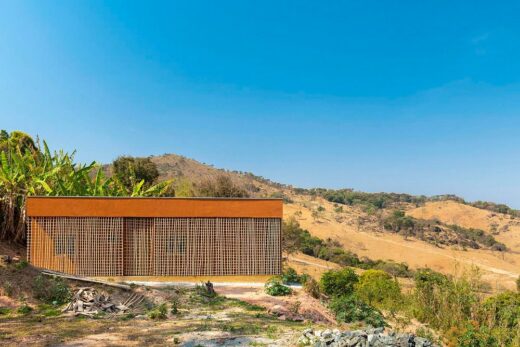
photography : Studio Pixel / Daniel Mansur
Marinho da Serra House
Marinho da Serra (MS) house is located in a rural area of Serra da Moeda, a natural monument listed by the state heritage of Minas Gerais. The site belongs to a peasant family that has lived in the region since the 19th century, and has an orchard with banana trees, mango trees and bamboo groves.
4 Nov 2021
Cerrado House II, Moeda, Minas Gerais, Southeast Brazil
Design: Vazio S/A architects
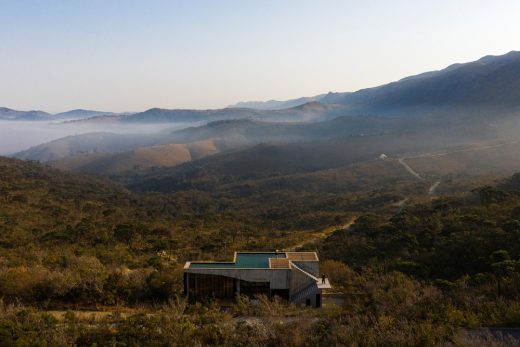
photo : Leonardo Finotti
House in Moeda
The Cerrado is one of the country’s seven biomes and covers an area of 1.5 million km². It holds about a third of all Brazilian biodiversity, 5% of the world’s flora and fauna, and is home to the headwaters of the three largest hydrographic basins in the country (Amazon, São Francisco, and Paraná/ Paraguay).
15 Aug 2020
Piscina Mirabilis contemporary art museum, Naples, Italy
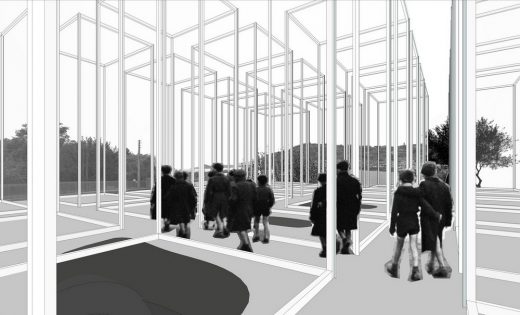
image courtesy of architecture firm
Piscina Mirabilis contemporary art museum
This architectural proposal converts an ancient water reservoir in Naples built by emperor Augustus in the 1st century AD into a new contemporary art museum.
27 Jul 2016
Structural Archaeology, Moeda, Minas Gerais, Belo Horizonte, Brasil
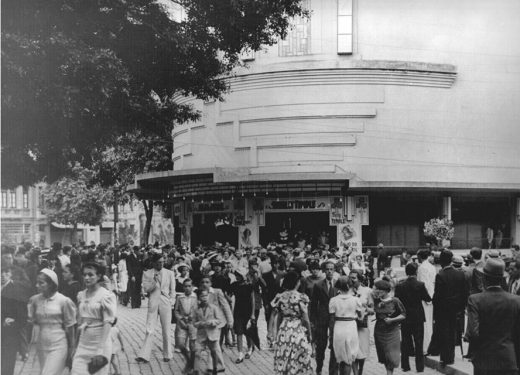
image from architects
Structural Archaeology by studio Vazio S/A
Considered for a time Brazil’s largest cinema, Cine Theatro Brasil was built in 1932 at an important intersection in downtown Belo Horizonte. At once heavy and elegant, its Art Déco volume was one of the largest buildings in the city. It was followed in the 1950s by two other iconic constructions raised at the same intersection: Banco Lavoura (Álvaro Vital Brazil, 1950) and Banco Mineiro (Oscar Niemeyer, 1953).
25 Jul 2016
Cerrado House, Moeda, Minas Gerais, Belo Horizonte, Brasil
Design: Vazio S/A architects
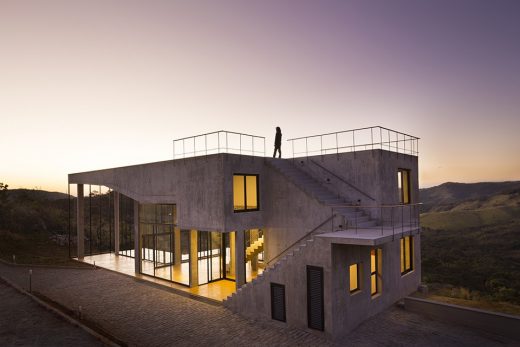
image from architects studio
Cerrado House in Minas Gerais
The Cerrado House was built at the foothills of the Sierra da Moeda, a mountain range in the state of Minas Gerais. The three-bedroom house has a rooftop pool and a wide staircase that leads to the rooftop terrace. The rooms are right under the swimming pool and have views of the sierra, the Cerrado and its twisted trees. Louvers on the northern and western faces protect against the inclement sun.
24 Nov 2011
H3O Park, Belo Horizonte, Brazil
M3 Arquitetura, Vazio S/A, MAch, Silvio Todeschi, Alexandre Campos
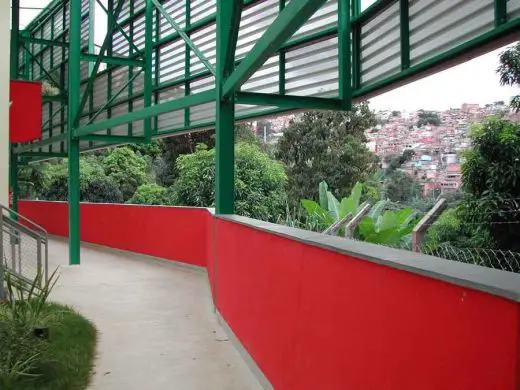
image from architects firm
H3O Park
H3O Park, a slum upgrading in Belo Horizonte, Brazil, was awarded best institutional building in the award ‘The Best of Architecture 2011’, sponsored by Brazilian magazine (Arquitetura & Construção).
studio Vazio S/A – Recent Designs
Montevideo 285, Belo Horizonte, Brazil
2011
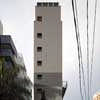
image from architects practice
Vazio S/A Arquitetura e Urbanismo : Belo Horizonte Residential Building
‘The Other, the Same’, São Paulo Art Biennial, Brasil
Design: Carlos M Teixeira
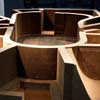
photo from architect office
São Paulo Art Biennial
With the theme “There is always a cup of sea to sail in”, the 29th. São Paulo Art Biennial incorporated six terreiros, or areas for events and rest, spread across the Biennial pavilion. Invited by curators Moacir dos Anjos and Agnaldo Farias, this text presents the author’s participation in the exhibition with terreiro The Other, The Same; an arena for dance events, theater and music that can be rearranged in other ways.
Vazio S/A Arquitetura – Major Design
Topographical Amnesias, Brazil
–

image from architect
Topographical Amnesias
Enormous concrete piles that structure some residential buildings in Belo Horizonte were converted into substance for urban inquiries. These monumental voids, totally under-used, were then connected to the city as a theater stage for Armatrux, a street theater company.
Vazio S/A Arquitetura – Key Projects
Designs by Vazio Arquitetura, alphabetical:
Aalborg Spa + Winning Pool Building, Denmark
–
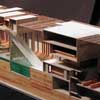
image from architect practice
Aalborg Spa
Architectural Grafts, Brazil
–
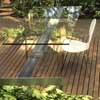
photo from architects office
Architectural Grafts
Lagoa Seca Mining, Belo Horizonte, Brazil
–

image from architect firm
Lagoa Seca Mining
Rio Olympic Park Buildings, Rio de Janeiro, Brazil
–
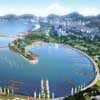
image : Rio 2016/BCMF Arquitetos
Rio Olympic Park Buildings
Vila del Rey, Brazil
–
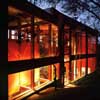
photo from Vazio S/A Arquitetura e Urbanismo
Vila del Rey
V&A Museum Spiral Booths, London, UK
–
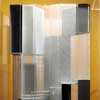
image : Vazio S/A Arquitetura e Urbanismo
V&A Museum Spiral Booths
More design projects by Vazio Arquitetura online soon
Location: Belo Horizonte, Brasil, South America
Belo Horizonte Design Practice Information
Vazio S/A Arquitetura e Urbanismo studio based in Belo Horizonte, Brasil
Carlos Teixeira of Vazio S/A:

photo from architect office
Website: www.vazio.com.br
Architecture in Brazil
Contemporary Architecture in Brasil
Brazilian Architecture Design – chronological list
Comments / photos for the Vazio Arquitetura Architecture page welcome

