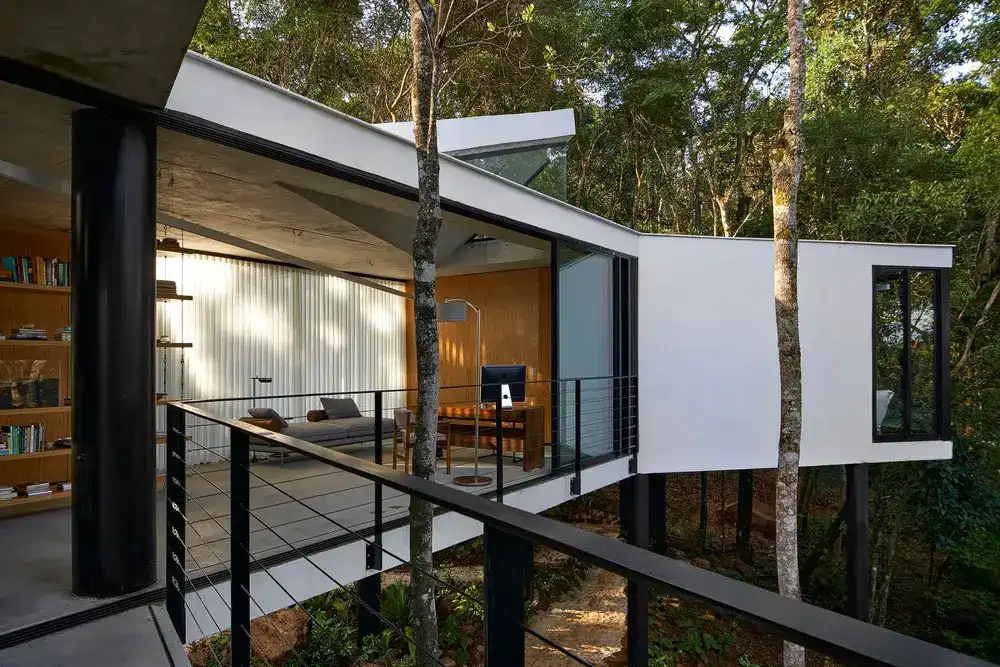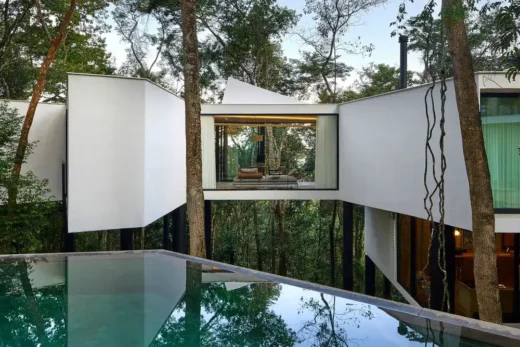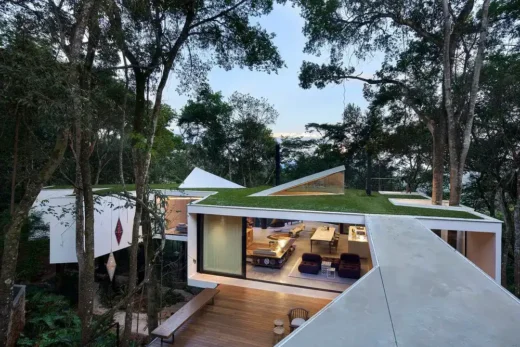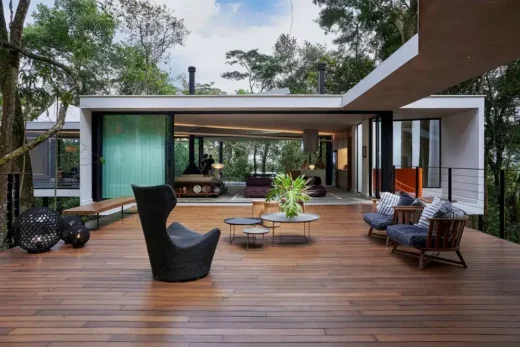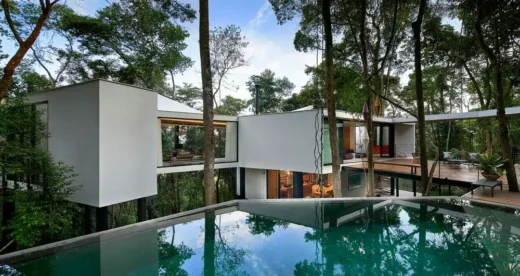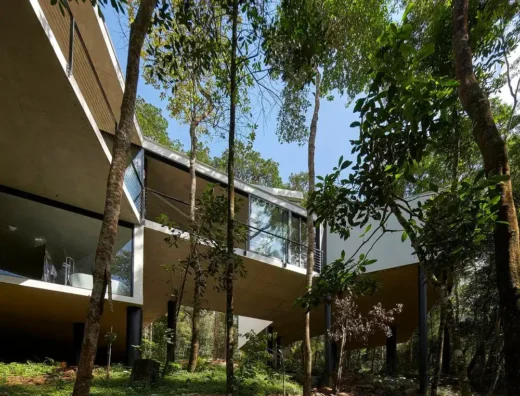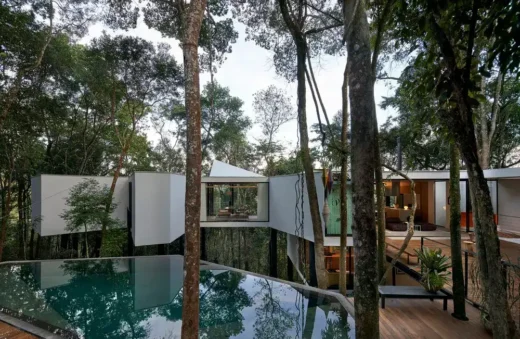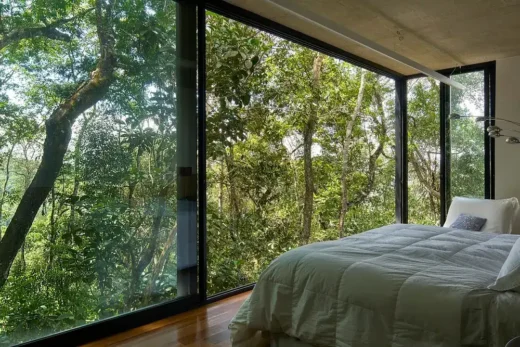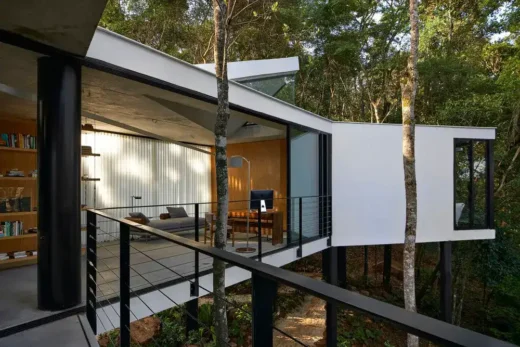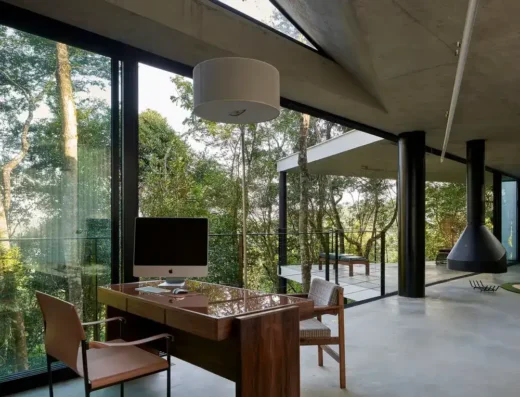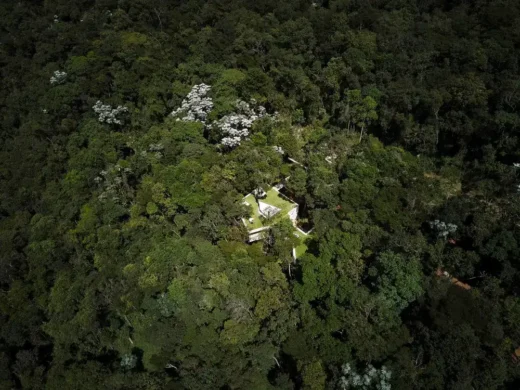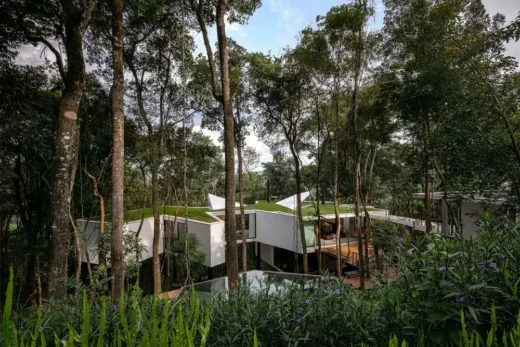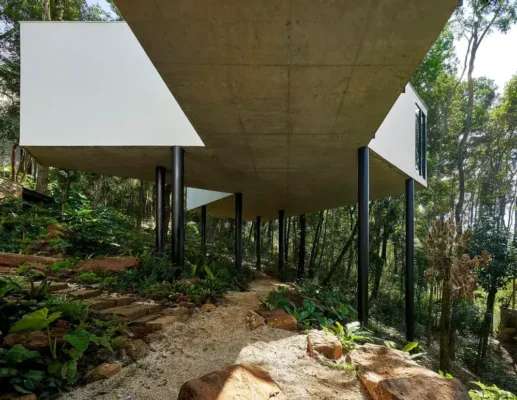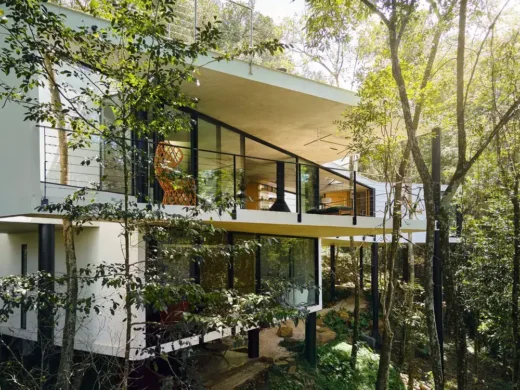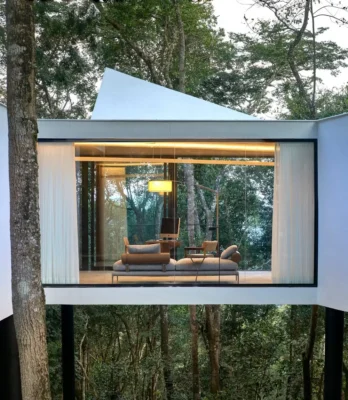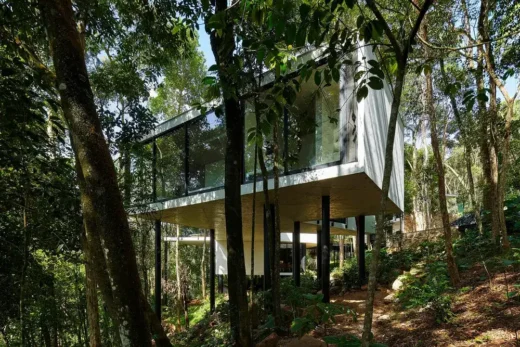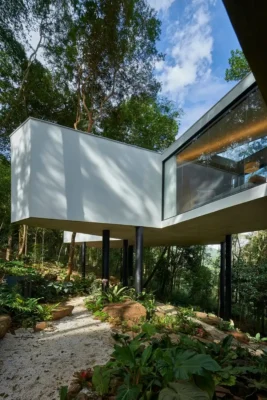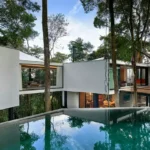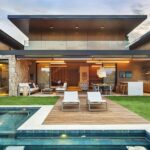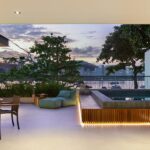Casa Açucena Minas Gerais, Brasil MG property photos, Modern Brazilian residence, Brazil home design
Casa Açucena in Minas Gerais
post updated 6 May 2025
Architects: TETRO Arquitetura
Location: Nova Lima, Minas Gerais, Brazil
A place immersed in lush Atlantic Rainforest nature. A terrain filled with large leafy trees, foliage, shrubs, birds and wild animals.
Photos by Jomar Bragança
28 June 2022
Casa Açucena, Brazil
A challenging topography with a steep slope, characteristic of the Nova Lima region in Minas Gerais. This is the place where Casa Açucena is inserted.
The project is a response to a sensitive reading of the place. In a first contact with this terrain, it is already evident the need to maintain the natural characteristics. The act of looking upwards, from the ground to the canopy of trees, elevated up to fifteen meters above ground level, was decisive for the creation of the concept.
How to build in a place with such a steep topography, while maintaining the original nature? How to give the residents the daily experience of looking up and seeing the sky through the treetops. These were the questions that guided all design decisions.
The initial understanding that architecture should mold to the terrain, and not the other way around, was the starting point. The house rises above the ground and the animal and plant life develops underneath.
The residnetial property program shapes itself by occupying the empty spaces between the trees. No trees are removed for this elegant home.
The topography is not changed. Art and Nature in perfect harmony. From this point on, no choice or design decision was made by taste or will of the architect. Everything is a response and is intended to reinforce a concept.
This modern Brazilian house, in its white color, is a surprise to those who arrive. Its randomly placed black pillars blend in with the trunks.
The house seems to float. Its fluid plan, a result of the program’s occupation among the trees, and its openings and folds in the slab, to reach the view of the treetops, generate the volumetry.
The architecture is harmoniously inserted next to the natural vegetation, but maintains its presence. Surprise and novelty are values inherent to art. Casa Açucena presents itself as a white flower in the midst of nature.
Casa Açucena in Minas Gerais, Brasil – Property Information
Design: TETRO Arquitetura – https://www.tetro.com.br/
Project Name: Casa Açucena
E-mail: tetro@tetro.com.br
Responsible Architects: Carlos Maia, Débora Mendes and Igor Macedo
Location: Nova Lima, Minas Gerais, Brazil
Completion year: 2021
Total built area: 500 sqm
Other participants
Contributors:
Laura Georgia, Rodrigues Layoun Otávio, Daniele Meloni, Déborah Martins
Concrete structural project: M Estruturas
Electrical and hydraulic installations project:
Construction: Engecapo
List of Manufacturers:
List of manufacturers of materials and finishes used in the work:
– Wood Floors and decks – Lagoa Parket Indusparket
– Closets – Marcatto
– Panels and Doors – Marcenaria Tomáz
– Automation – Stereosound
– Lighting – Iluminar
– Windows and Glasses – Metalnobre Esquadrias
– Metalwork – Omega Sertalheria
– Landscaping – Nativa Paisagismo
– Stones, Marble and Countertops – Art Pedras
– Electric Finishing – Pial Legrand
– Porcelains and Metals – CCR Decor
– Hijau – Lantai
– Pool Equipment – Praia Piscinas
Photographer: Jomar Bragança
Photographer’s website: http://jomarbraganca.com.br/
Casa Açucena, Minas Gerais Brasil images / information received 280622 from TETRO Arquitetura
Location: Nova Lima, Minas Gerais, Brazil, South America
Minas Gerais House Designs
Modern Minas Gerais Home Designs – selection on e-architect:
Seriema House, Minas Gerais
Architects: Arquitetos Associados
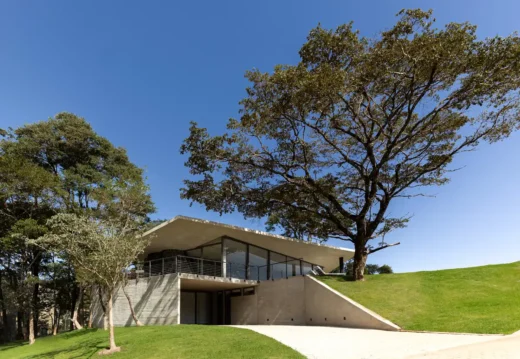
photo : Luisa Lage
Sabiá House Concept, Nova Lima, Minas Gerais
Architects: TETRO
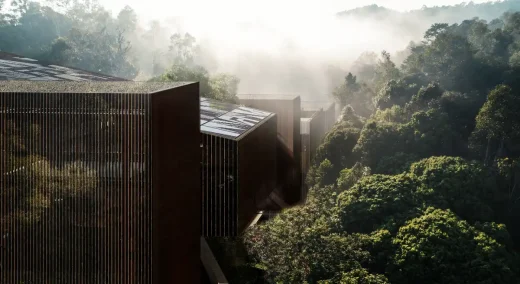
image : TETRO
Sabiá House Concept, Minas Gerais
Ita House, Minas Gerais, Brasil property
Architects: TAU Arquitetos
RN House, Minas Gerais, Southeast Region of Brasil
Architects: Jacobsen Arquitetura
Marinho da Serra House, Belo Horizonte, Minas Gerais Estado, Southeast Brazil
Design: Vazio S/A
Residence ML, Nova Lima, Minas Gerais
Design: Anastasia Arquitetos
Residence JT, Belvedere, Minas Gerais
Architects: Anastasia Arquitetos
Vila Castela Residence, Nova Lima, Belo Horizonte, Minas Gerais Estado, Southeast Brazil
Design: Anastasia Arquitetos
Casa Cancha, Gonçalves, Minas Gerais, Brasil
Design: Estúdio HAA
Casa Cancha, Gonçalves, MG
Design: Estúdio HAA
Cerrado House II in Moeda, Moeda, Minas Gerais, Southeast Brazil
Design: Vazio S/A architects
Architecture in Brazil
Brazilian Architecture Design – chronological list
Fazenda da Grama House, Itupeva, São Paulo
Guaeca House in São Sebastião Brazil
Brasil Building Designs
São Paulo Architecture Designs – chronological list
Comments / photos for the Casa Açucena, Minas Gerais Brasil property design by TETRO Arquitetura page welcome

