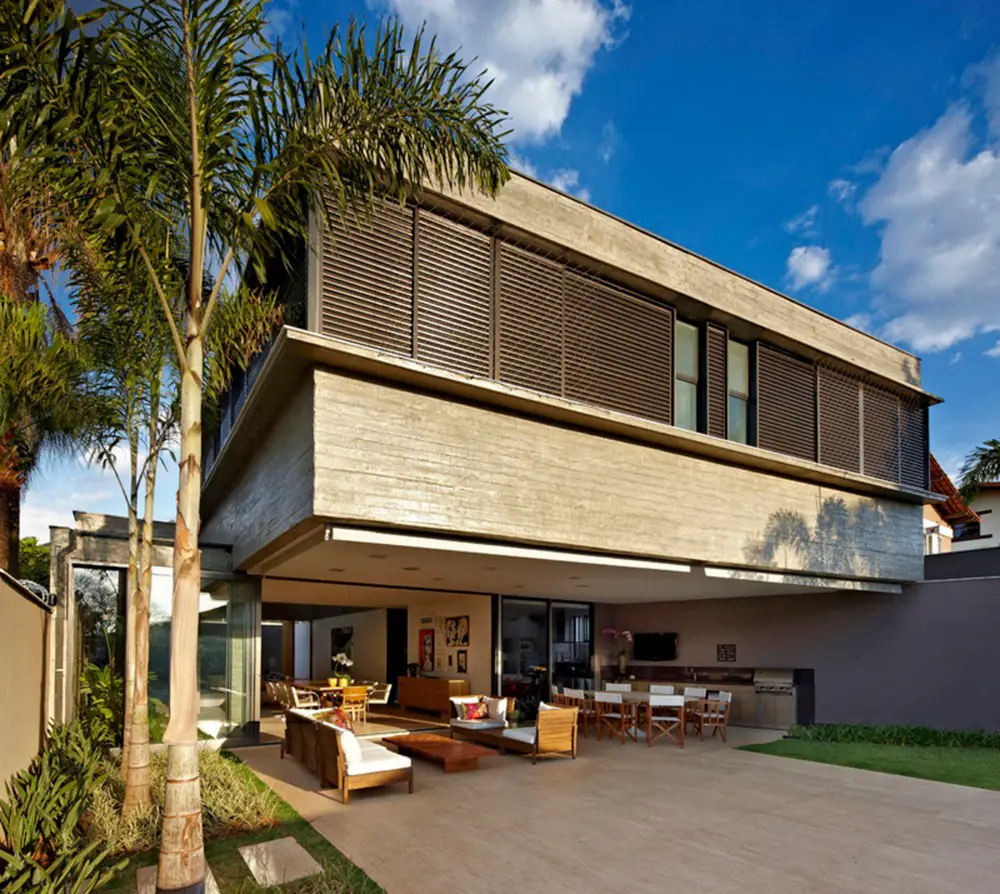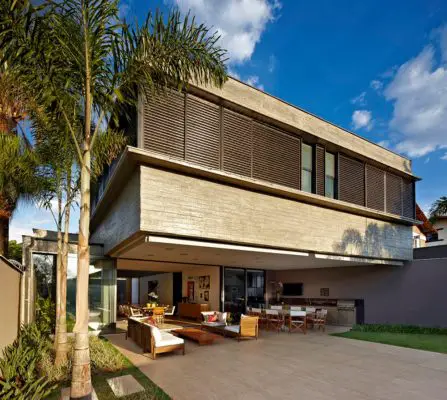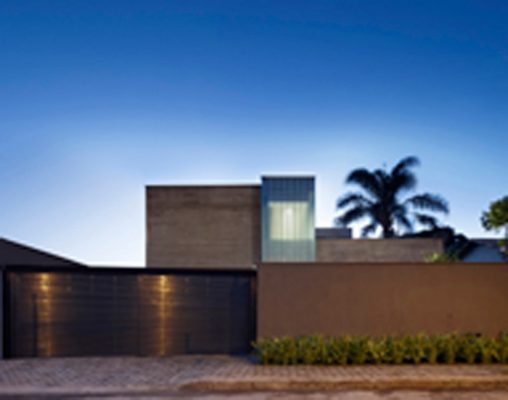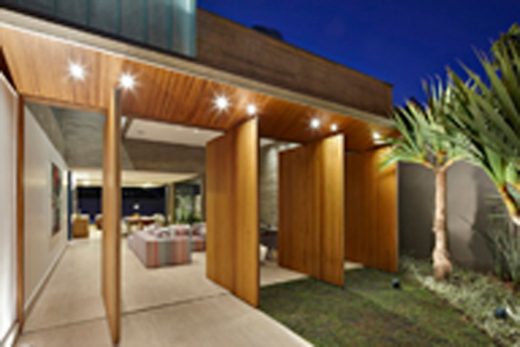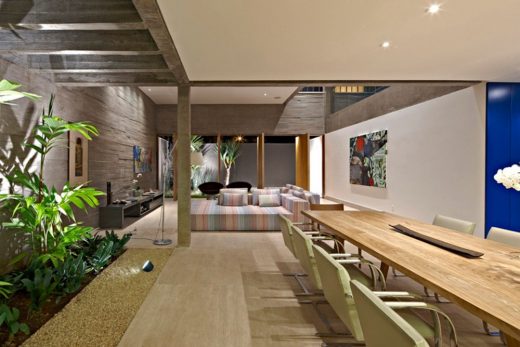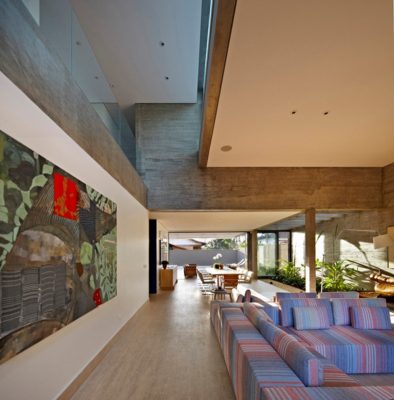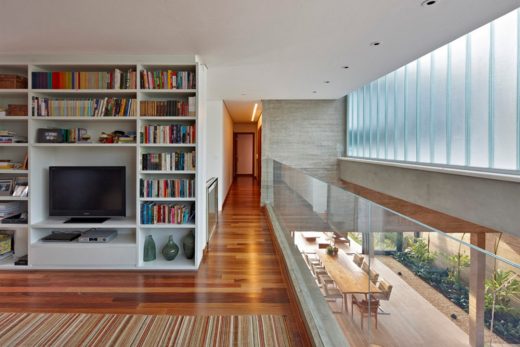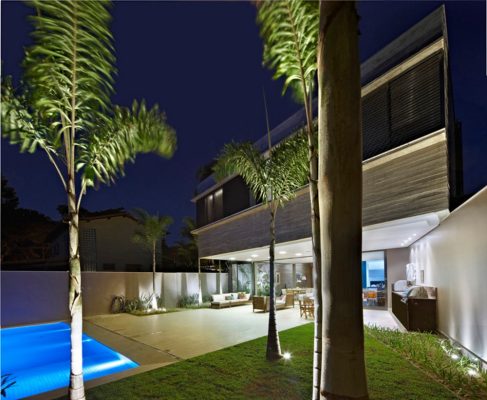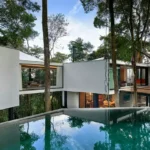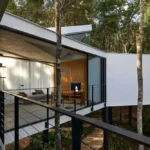Residence JT, Minas Gerais Brasil, MG Property, Modern Brazilian Residence, Brazil Home Photos
Residence JT in Minas Gerais
16 July + 28 June 2022
Architects: Anastasia Arquitetos
Location: Belvedere, Minas Gerais, Brazil
Photos by Jomar Bragança
Residence JT, Brazil
The residence, with 370 sqm spread over two floors, is located in a predominantly residential neighborhood in the city of Belo Horizonte, on a flat plot of 450 sqm. The architectural design seeks to maximize the integration between external and internal spaces, blurring their limits, and thus increasing the feeling of spaciousness.
Due to the small size of the plot, residual and transitional spaces were practically eliminated (the entrance hall, for example, does not exist, in favor of a visual permeability with the entrance garden, achieved through large pivoting doors on the front facade).
The plan is rectangular, compact, extending to the lateral limits of the land. The lighting of the spaces, in addition to the large doors on the front and back facades, is done through opaque glass closure (u-glass, which generates good thermal insulation, due to the layer of air between them) between the covering slabs, lagged. A glass roof over a concrete pergola completes the lighting, through the internal garden. Thus, the house is full of indirect natural light, which, in addition to avoiding artificial lighting during the day, avoids excessive heat from direct sunlight. The prevailing wind comes from the street, so the entrance doors act as wind speed regulators. Totally open in summer, favoring cross ventilation, and closed in winter, or even semi-open when little ventilation is desired.
The residence was located at street level, 1 meter above the natural terrain, to avoid unevenness and improve the accessibility of social areas. It also becomes more protected from soil moisture.
It is important to remember that one of the reasons for the compact implantation in the terrain, reducing its “footprint”, was to increase the permeability of the terrain, something necessary in our cities.
Residence JT in Minas Gerais, Brasil – Building Information
Design: Anastasia Arquitetos – http://anastasiaarquitetos.com.br/
Project size: 370 sqm
Completion date: 2011
Photographer: Jomar Bragança – http://www.jomarbraganca.com.br/
Residence JT, Minas Gerais Brasil images / information received 221022
Location: Belvedere, Minas Gerais, Brazil, South America
Architecture in Brazil
Brazilian Architecture Design – chronological list
Design: Saboia+Ruiz Arquitetos
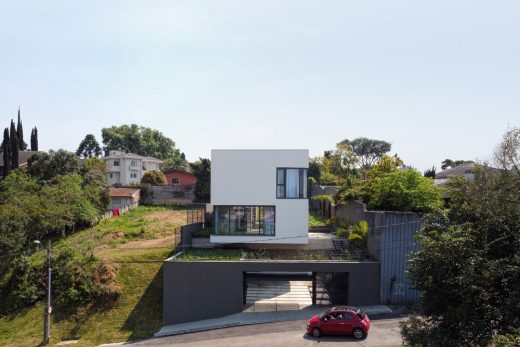
photo : João Vitor Sarturi
Bazzotti House, Curitiba
Design: Estúdio HAA
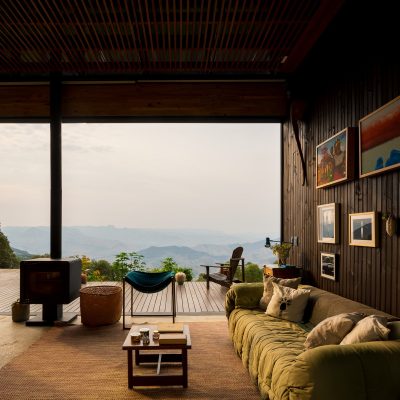
photo : Pedro Kok
Casa Cancha, Gonçalves, Minas Gerais, Brasil
SR Residence, Itupeva, São Paulo
Architectural design: Studio Fabricio Rodrigues + Thiago Natal ; Interior design: Studio Julliana Camargo
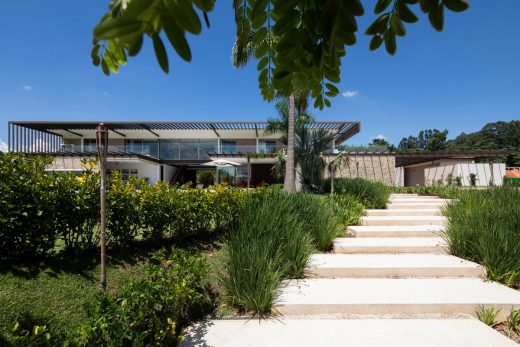
photo : Maira Acayaba
Fazenda da Grama House
Design: Vazio S/A architects
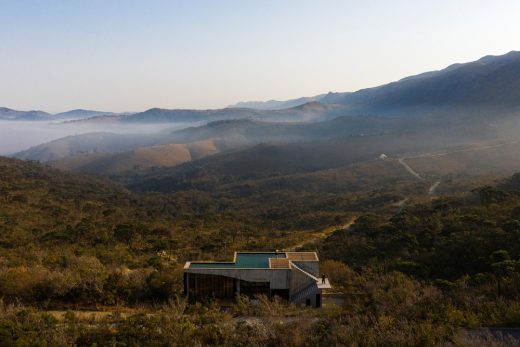
photo : Leonardo Finotti
Cerrado House II in Moeda
Design: Jacobsen Arquitetura
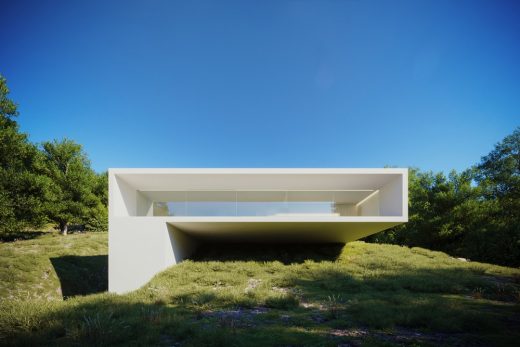
image : Omega Render
Rio House near Itanhangá Golf Course, Rio de Janeiro
Design: Schuchovski Arquitetura
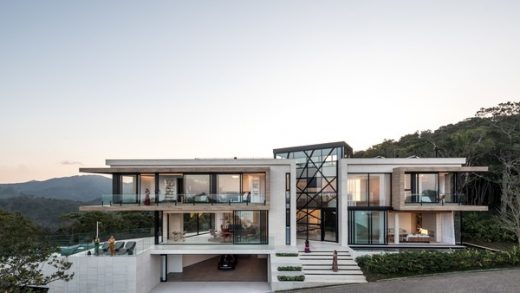
photo : Eduardo Macarios
Panoramic House in Itajaí
Design: AMZ Arquitetos
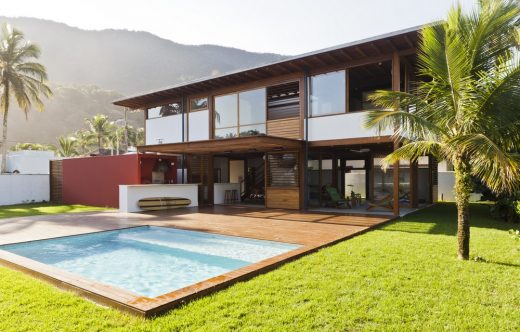
photo : Maíra Acayaba
Guaeca House in São Sebastião Brazil
Design: studio mk27 – marcio kogan + lair reis
Casa dos Ipês São Paulo
Brasil Building Designs
São Paulo Architecture Designs – chronological list
Comments / photos for the Residence JT, Minas Gerais Brasil property design by Anastasia Arquitetos page welcome

