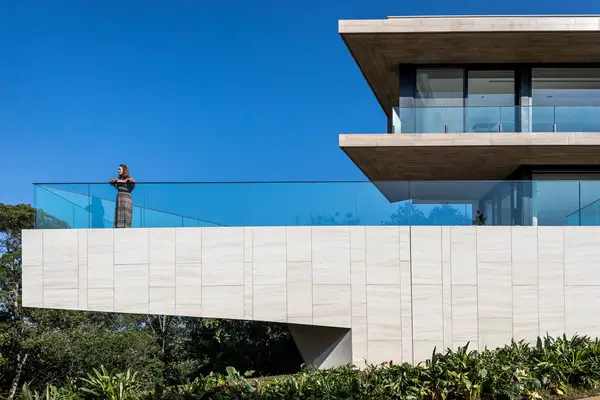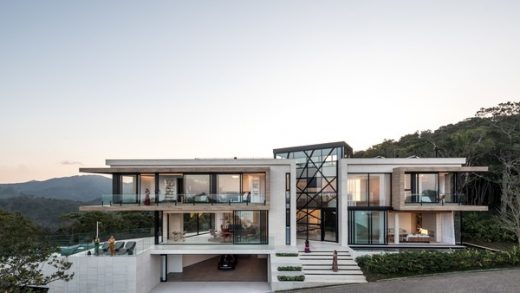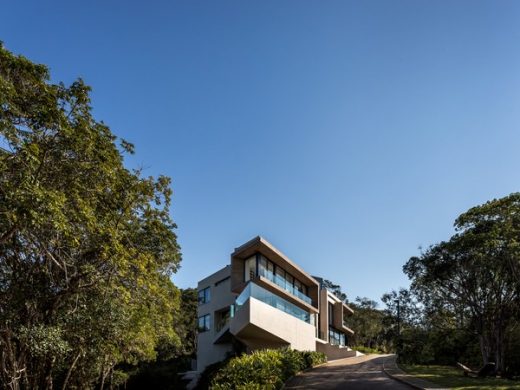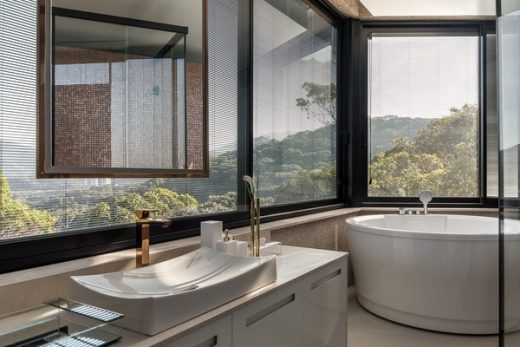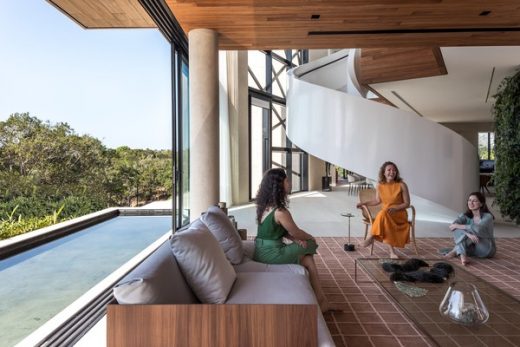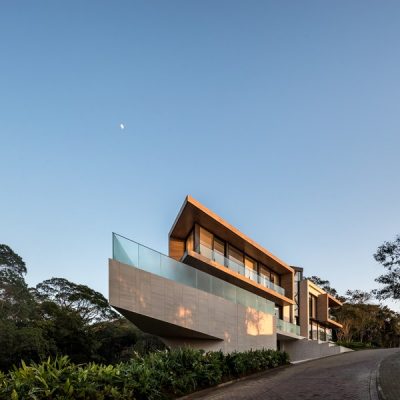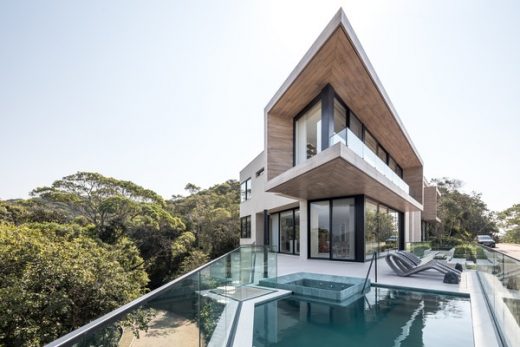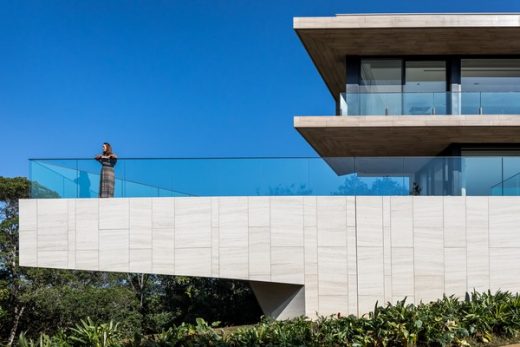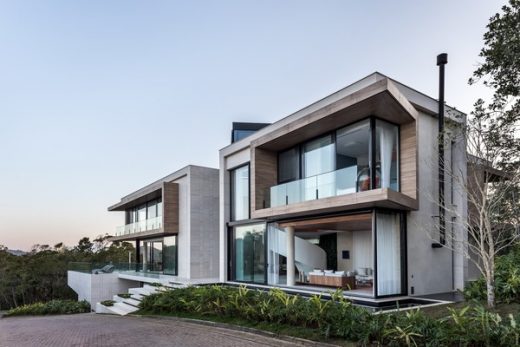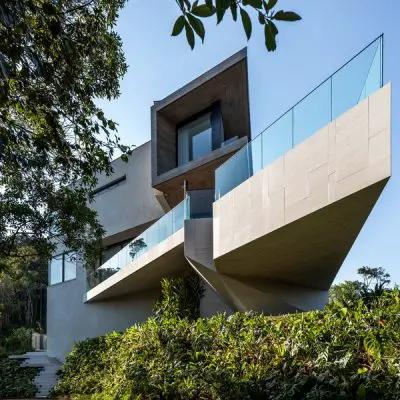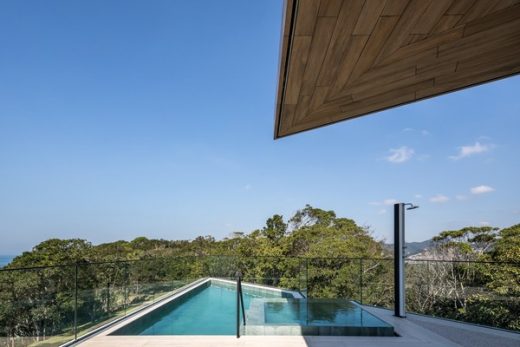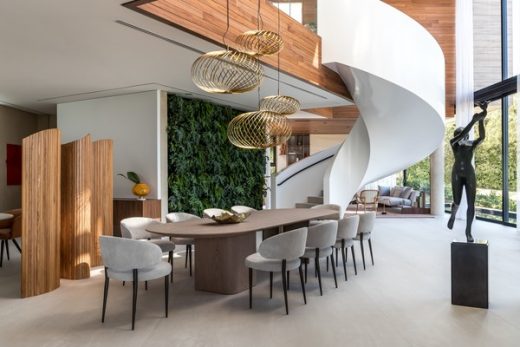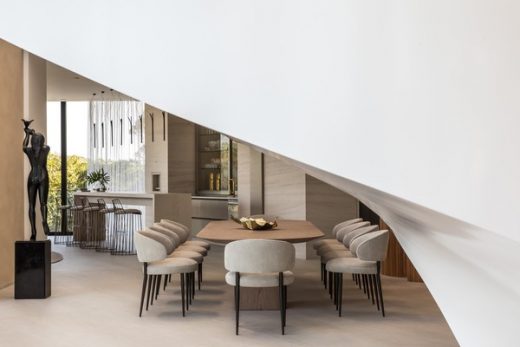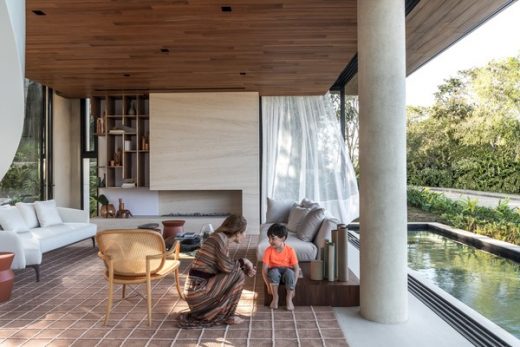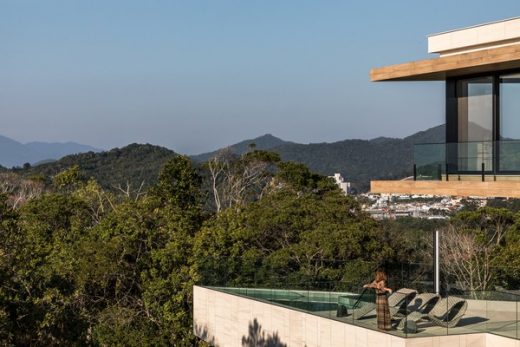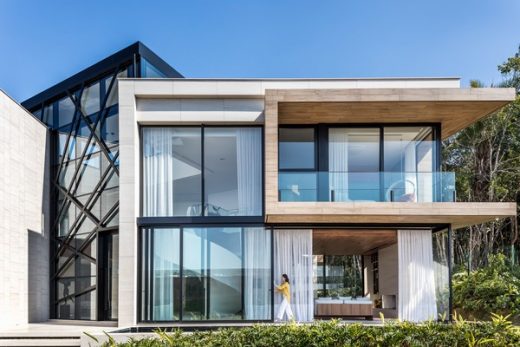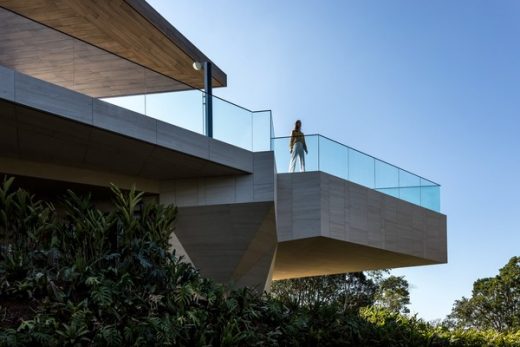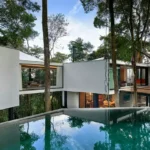Panoramic House Santa Catarina State, Brazil Building, Modern SC Property, Architecture Photos
Panoramic House in Itajaí
8 & 5 Dec 2020
Panoramic House Itajaí, Santa Catarina
Design: Schuchovski Arquitetura
Location: Itajaí, Santa Catarina State, Brazil
The Panoramic House was designed for a family in search of a new lifestyle in the port city of Itajaí (SC). An atmosphere of belonging and identity, a panoramic view of the sea, elements of Brazilianness and an ecofriendly construction were some of the premises of the project.
The terrain is located In the middle of an Atlantic forest hill facing the sea. It was carefully selected for this great project by having one of the most privileged views of the sea. The attention to a delicate architectural insertion resulted in an implantation that followed the challenges of the extremely rugged topography and the closed angle on the corner where the two fronts of the terrain meet – precisely the highest visual point of the place, with a beautiful panoramic view.
Schuchovski Arquitetura developed an architecture of highly visual impact for the facade, bringing the element of glass and the boldness of the vertical line to demarcate the main access and dialogue with the purity of the horizontal lines, highlighted in the design of the project.
In response to the challenge of occupying the tip of the land, Schuchovski Arquitetura designed the pool that comes loose to make room for a beautiful garden below. The pool swing, promoted by the unusual and surprising structure of a single fixation point, receives a parametric polishing executed in limestone.
The wide living areas, integrated with the surroundings, provide feelings such as welcomeness and well-being for its charming and different views: the view of the beach, the preserved forest around it and the city in the background.
In addition, climatic factors have been studied for the correct geographic location of the openings and eaves, extracting the greatest benefit of comfort and durability of the construction. The mix of materials and colors influenced positively to the enhancement of brasilianness in addition to the plurality of references from residents, experienced in several trips throughout the world.
In it’s architectural concept, the project is set to meet the needs of the house’s owners by merging their lifestyles and ideas.
Key Challenges
Deploying the residence on a terrain with almost 11 meters of unevenness was one of the main challenges – especially the area that forms on the corner, at the tip, where there’s a beautiful panoramic view. Creating an interesting volumetry in this format was just as challenging, as well as acting in strong sunlight and preserving family privacy.
Solutions
We used a difficulty – the tip of the land – to raise the house, extending areas such as the pool and the master suite to the highest altitude region for contemplating the sea and the surrounding forest. We valued elements of architecture by creating circulations that provide residents with a unique promenade. Dismissing the orthogonality of walls we created a volume of glass angled in relation to the main facade, eliminating any feeling of monotony.
Concept
Respecting the local guidelines, we camouflaged the building, in order to enhance the landscapes, by means of a contemporary architecture, of pure elements and horizontal lines enriched by prominent points. Through parametricism, they carry originality and authenticity.
Sustainability Features
The study for the best position of the geographic location of this residence explores the climatic factors, in order to extract the greatest benefit for the architectural project, considering the functionality, the comfort of the inhabitants and the durability of the construction.
Construction elements such as the eaves, the green roof and the ventilated facade maximize the impact on the result of thermal and solar comfort. Photovoltaic panels and storage batteries guarantee a self-sufficient home from an energy point of view.
Panoramic House, Santa Catarina State – Building Information
Architecture Office: Schuchovski Arquitetura
Project Team:
Eliza Schuchovski, Juliana Freitas, Júlia Sampaio, Isabella Borsato, Natália Cunha e Bruna Gregorini
Project size: 1200 sqm
Site size: 1065 sqm
Completion date: 2020
Building levels: 3
Photographer: Eduardo Macarios
Panoramic House, Itajaí, Brazil images / information received 051220
Location: Itajaí, Santa Catarina State, Brazil, South America
New Houses in Santa Catarina
Contemporary Homes in Santa Catarina State – Selection
House FY, Jaragua do Sul
Design: PJV Arquitetura
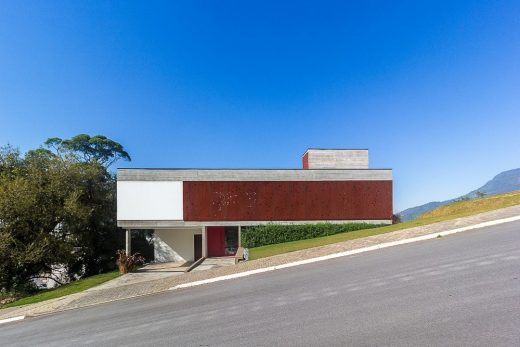
photograph : Larry Sestrem
House FY in Santa Catarina State
Casa 01 – Criciuma Property
Design: ES arquitetura
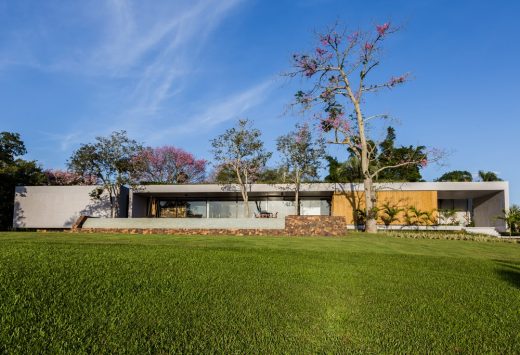
photo: SLAPHOTOSTUDIO
Santa Catarina Luxury Villa
Santa Catarina Buildings
Architecture in Brazil
Contemporary Architecture in Brasil
Brazilian Architecture Design – chronological list
Brazilian Houses
Contemporary Homes in Brasil – Selection
Design: Jacobsen Arquitetura
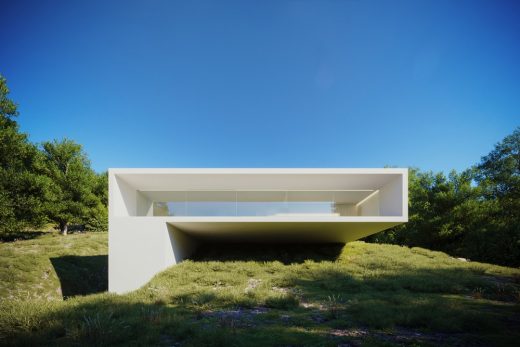
image : Omega Render
Rio House near Itanhangá Golf Course, Rio de Janeiro
House of Coffee, Divinópolis
Architect: Tetro Arquitetura
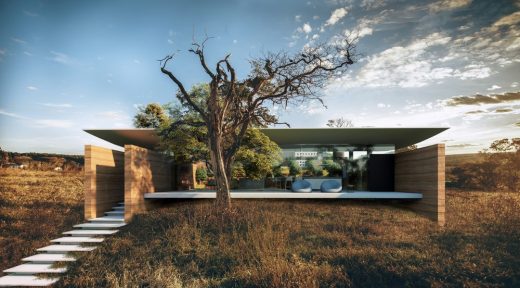
visualization : Igor Macedo
House of Coffee, Divinópoliso
Comments / photos for the Panoramic House, Itajaí, SC – New Brazil Residence page welcome
Brazil, South America

