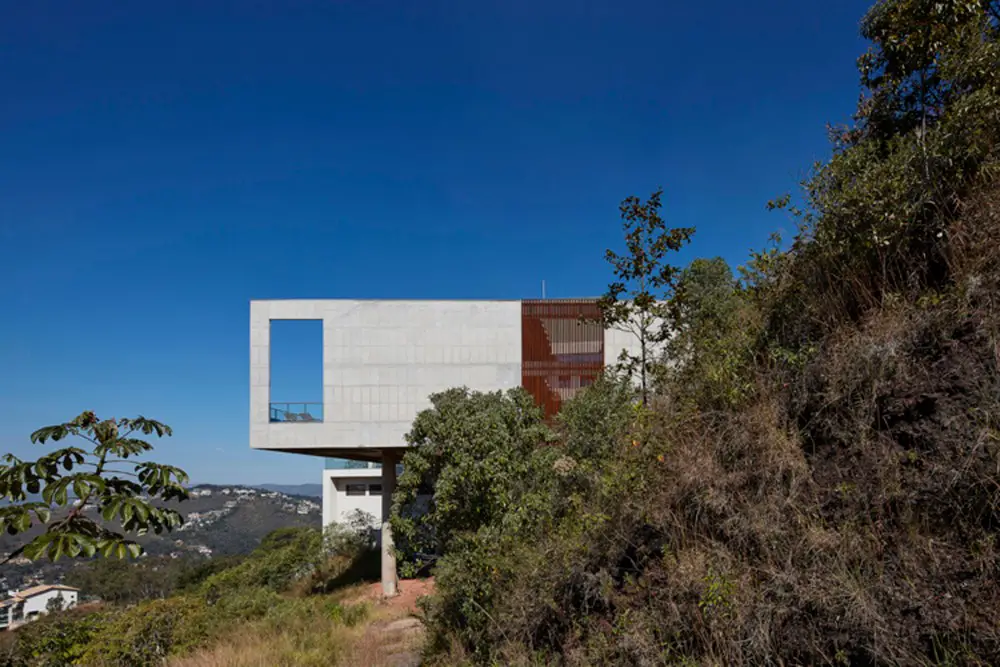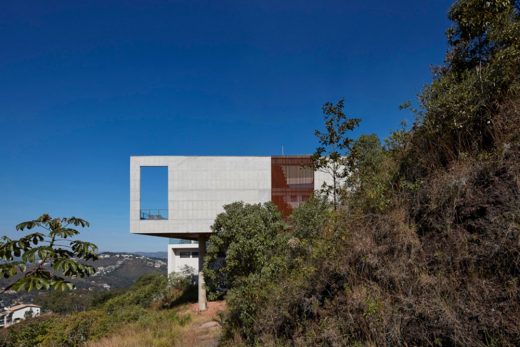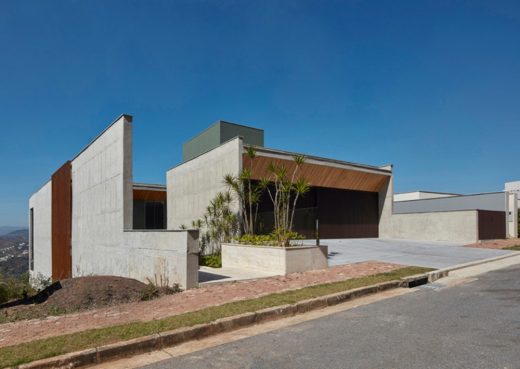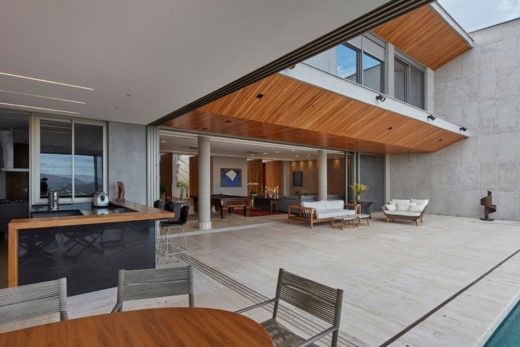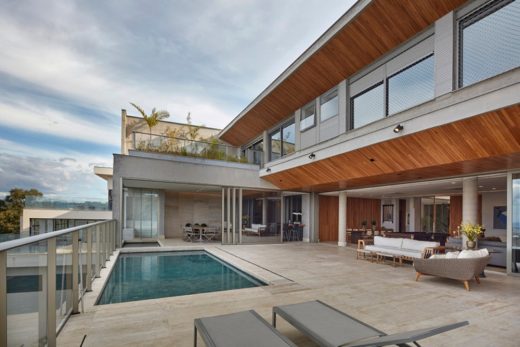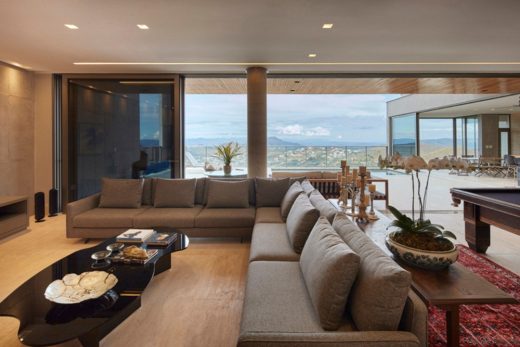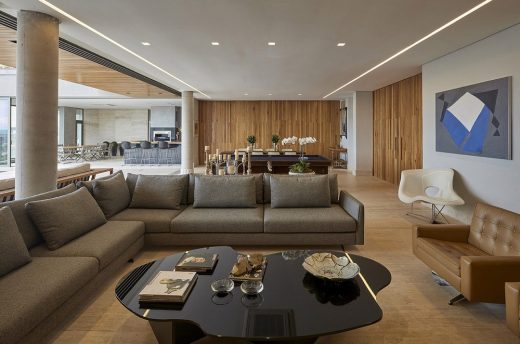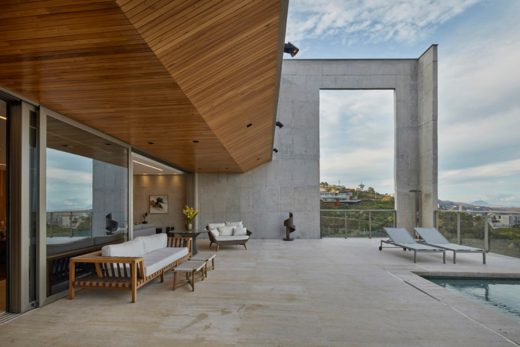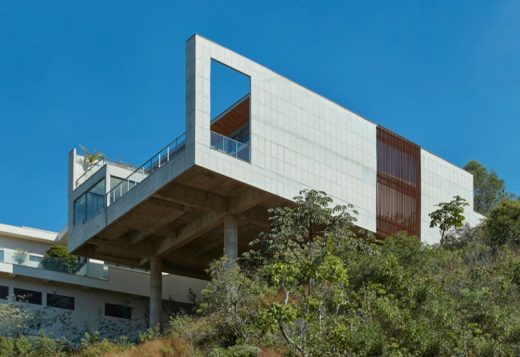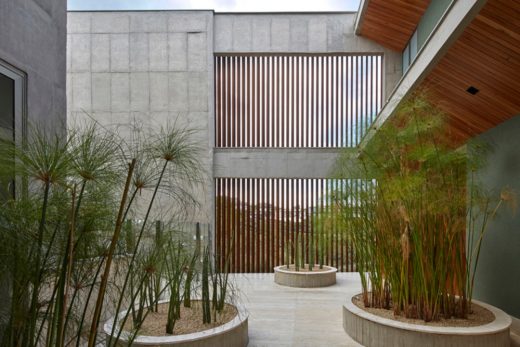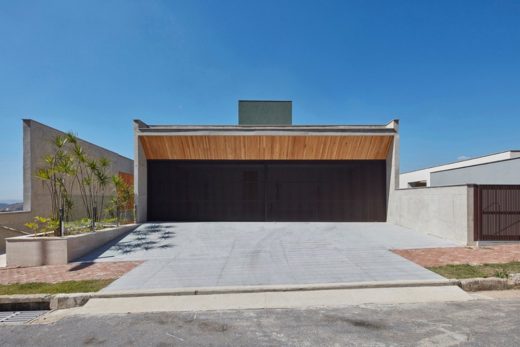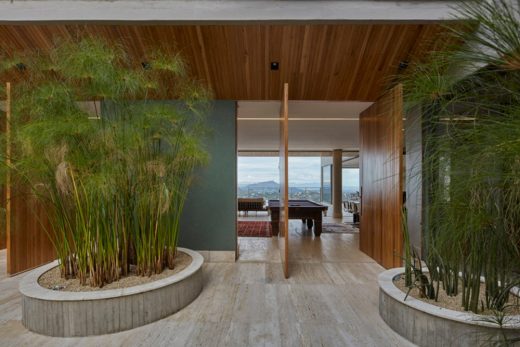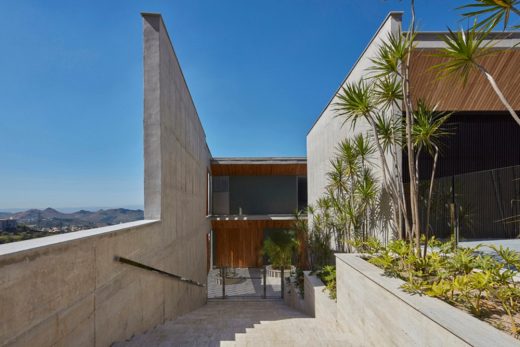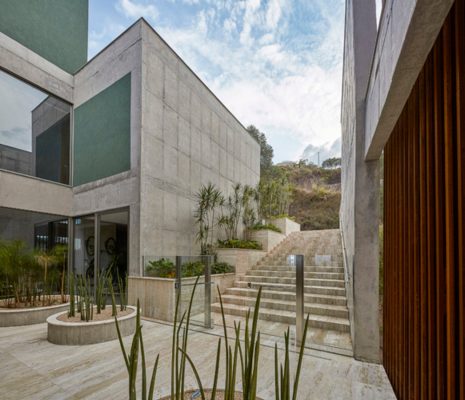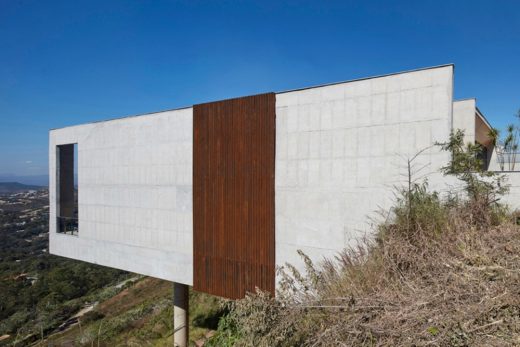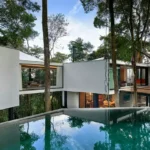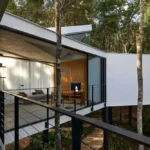Residence ML Nova Lima, Modern Brazil Home, Brazilian Real Estate, Brasil Architecture Images
Residence ML in Nova Lima
10 Nov 2022
Design: Anastasia Arquitetos
Location: Nova Lima, Minas Gerais, Brazil, South America
Photos by Jomar Bragança
Residence ML, Beazil
The ML Residence is located in the city of Nova Lima, state of Minas Gerais. The plot is in a mountainous site with an average slope of 53 per cent.
In order to avoid permanent retaining walls (structures) it was decided that the interference in the topography and earthwork would be minimum as well as the number of building pillars, the result being a ‘volume’ which would appear lighter and detached from the ground.
We have also created two concrete walls on the north and South elevations, which not only define the volume of the house, but also prevent the waste of material, as we used metallic formworks.
It also avoided further finishing since it is difficult to use scaffolding in this height. The apparent concrete reduces the need for further maintenance of the facade.
The height of the building was defined according to the street grid to give direct access from the front of the house to the garage, and, at the back, good natural lighting on the ground under the construction, which facilitates the execution of the landscaping, which even though is in a covered area, allows a larger diversity of species.
The house has two floors, being the first on the street level and the second below it. The garage and the living area are on the ground floor whereas the social areas are on the second floor The social access is made by a staircase which leads to an open square which makes the transition between the living area and the street.
All the social area opens to this square (in the West) through wooden doors which function as mobile brises and to the mountains view (in the east) through glass walls, thus creating a situation of cross ventilation and abundant natural lighting.
All bedrooms do also face Sunrise and the mountain view.
Through the right position of the house in relation to the sun, (which dispenses the use o air-conditioning), efficient artificial lighting and fotovoltaic and solar plaques, the house presents an efficient energetic performance.
Residence ML in Nova Lima, Brazil – Property Information
Architecture: Anastasia Arquitetos – http://anastasiaarquitetos.com.br/
Completion date: 2019
Photography: Jomar Bragança
Residence ML, Nova Lima Brazil images / information received 101122 from Anastasia Arquitetos Brasil
Location: Nova Lima, Minas Gerais Estado, Southeastern Brazil, South America
Belo Horizonte Buildings
Belo Horizonte Architectural Designs – recent selection below:
CBM + BMPI Offices
Architects: Vazio S/A + Helena T Rios
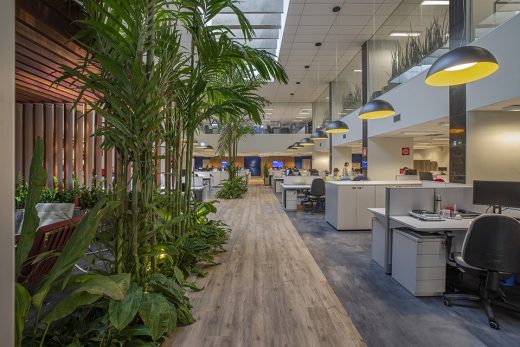
photo © Daniel Mansur (Studio Pixel)
CBM + BMPI Offices in Belo Horizonte
Marília Fit Cafe
Design: David Guerra Arquitetura e Interiores
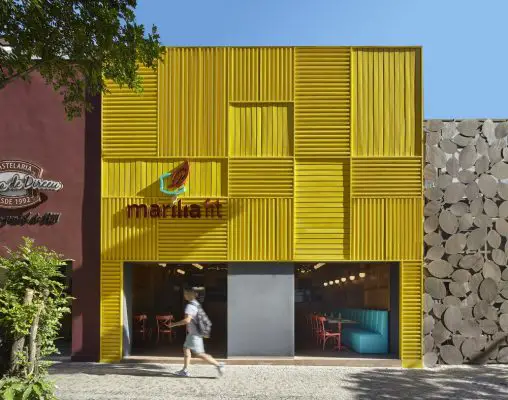
photograph : Jomar Bragança
New Cafe in Belo Horizonte
Architecture in Brazil
Contemporary Architecture in Brasil
Brazilian Architecture Design – chronological list
Cerrado House, Moeda, Minas Gerais, Belo Horizonte
Design: Vazio S/A architects
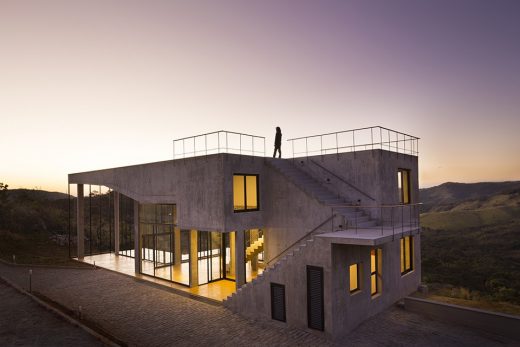
image from architects
Cerrado House in Minas Gerais
Jardim Paulistano Residence, São Paulo, SP
Architects: Perkins+Will
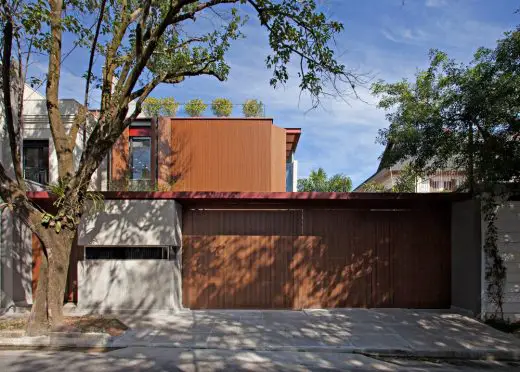
photo : Daniel Ducci
Jardim Paulistano House in São Paulo
Comments / photos for the Residence ML, Nova Lima Brazil property design by Anastasia Arquitetos, Brasil, page welcome

