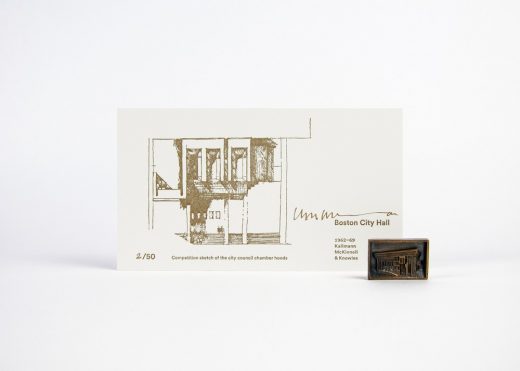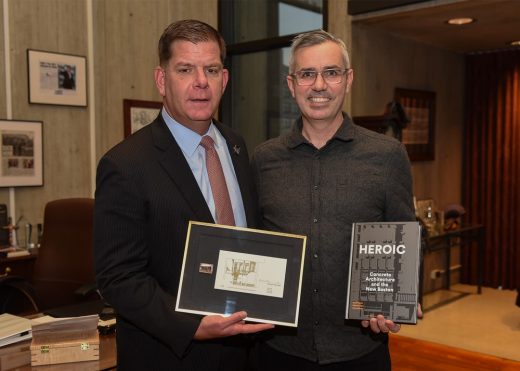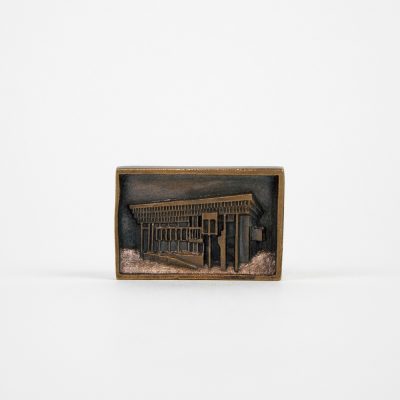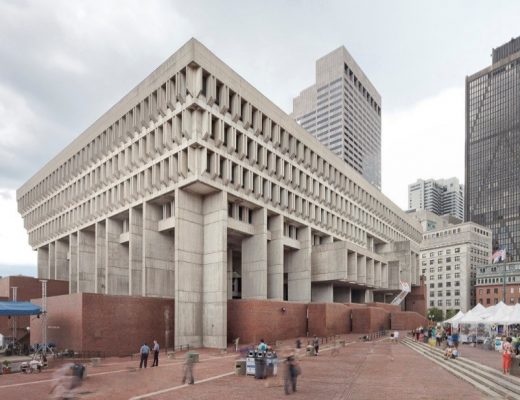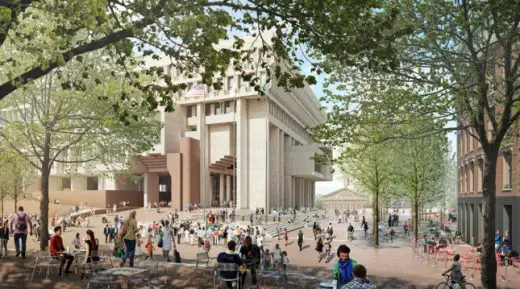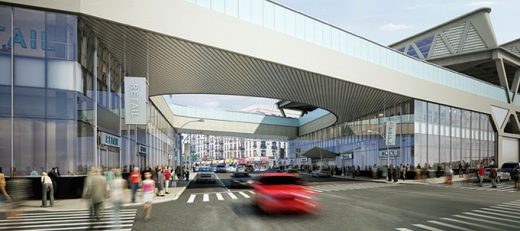Boston City Hall Building, 20C Massachusetts architecture, Brutalist design USA
Boston City Hall Building
20th Century Civic Architecture in Massachusetts design by Kallmann, McKinnell, & Knowles, USA
Feb 12, 2019
50th Anniversary Commemorative Pin and Letterpress Drawing Card
Background – 1969
50th Anniversary Pin and Letterpress Drawing Card:
photo © Shannon McLean for OverUnder
Boston City Hall 50th Anniversary
On February 10, 1969 Boston’s new City Hall opened to much fanfare and controversy. A week-long program of ceremonies and events, which included performances by the Boston Pops—led by Arthur Fiedler—and the Boston Ballet, was capped by a champagne toast.
As a memento, a metal lapel pin was given to attendees to mark the occasion.
50th Anniversary – 2019
To mark the 50th anniversary of the opening of Boston’s City Hall, a building which is now recognized as an iconic example of the Brutalist style, architect and designer Chris Grimley, a Founding Principal of OverUnder and Director of the firm’s pinkcomma gallery, has created an exclusive reproduction of the pin made from an original provided by Joyce Linehan, the Mayor’s Chief of Policy.
Boston Mayor Martin J. Walsh accepts the first of an edition of 50 pins from Chris Grimley, co-author of Heroic: Concrete Architecture and the New Boston and designer of the 50th Anniversary Pin and Letterpress Drawing Card.
photo © Jeremiah Robinson for The City Of Boston
Cast in bronze and hand patina’d, the commemorative lapel pin is produced in a limited edition of fifty. Included with each pin is a unique numbered letterpress card that reproduces one of the original competition sketches for the building. Printed with gold ink, and signed in gold by Michael McKinnell, architect of the building, the set is a unique memento that celebrates Boston, City Hall and their concrete legacy.
50th Anniversary Pin (detail)
photo © Shannon McLean for OverUnder
Pin dimensions: 1 1/4″ × 7/8″
Card dimensions: 4″ × 7″
Cost: $ 250.00
How to purchase: http://overunder.co/bch-pin
Limited Edition: 50
Donation Benefactor: docomomo US
A significant percentage of sales will be donated to support the work of docomomo US, which is dedicated to the preservation of modern architecture, landscape and design. Through advocacy, education and documentation, docomomo provides leadership and knowledge by demonstrating the importance of modern design principles including the social context, technical merits, aesthetics and settings of these important pieces of American history.
Team:
Design: Chris Grimley and Shannon McLean for OverUnder
Casting: Harrison Casting (Johnson, Rhode Island)
Letterpress: Goosefish Press (Boston)
Previously on e-architect:
February 11th – the 50th anniversary of the opening of the now iconic Boston City Hall building.
Jan 10, 2019
Boston City Hall Building Renewal
Redevelopment of Boston City Hall
Boston City Hall, designed by Kallmann, McKinnell, & Knowles, Architects, is now recognized as among the most important municipal buildings of its kind. It’s also known as an excellent example of “Brutalism,” or concrete modernism.
Leading up to the Boston City Hall building’s official 50th anniversary this year, the Mayor’s Office of Arts and Culture has instigated small changes and proposed other sweeping updates to the building and its 7-acre plaza.
photo © Naquib Hossain/Dotproduct Photography
In a comprehensive report conducted through the city’s Public Facilities Department, a multi-pronged planning process to introduce both design and operational improvements to the structure has already begun.
The Boston City Hall and Plaza Study, completed in 2017 in collaboration with Boston-based Utile Architecture + Planning and Reed Hilderbrand Landscape Architects, advises reorganization of the administrative and public service needs through improved design.
The proposal aims to restructure the upper floors of the building and introduce shared spaces that can be used by different teams.
Building renewal design:
rendering Courtesy Reed Hilderbrand Landscape Architects
Utile Architecture + Planning completed a renovation of the building’s lobby in July 2017.
Urgent repairs will continue over the next four years, with major interior renovation work due to start in 2020.
Boston City Hall Photo Contest
City Hall are looking for artists, architects, and designers to take a photo of Boston City Hall’s exterior and redesign it in a way that you think would take the building to the next level.
They will select fifteen images to be printed and framed for display in the Mayor’s Gallery on the 5th floor of Boston City Hall for the month of February.
The deadline to submit artwork is January 20, 2019.
Boston City Hall building photos
Aug 1, 2017
Boston City Hall Building, Massachusetts
Boston City Hall
Design: Kallmann, McKinnell, & Knowles, Architects
Location: Boston City Hall, Boston, Massachusetts, United States of America
City of Boston
Date built: 1968
Boston City Hall One of Twelve Recipients of Getty Foundation’s Keeping It Modern Grants
In 1962 a panel of judges defied expectations and awarded the design of Boston City Hall to the newly established firm of Gerhard Kallmann, Michael McKinnell, and Edward Knowles to execute a bold new vision of brutalist architecture.
Grandly austere with its concrete facade, Boston City Hall features several playful gestures, including its gravitydefying mayor’s office that hovers over the main entrance plaza and a profusion of outsized classical dentils.
The latter’s ironic reference to the city’s plethora of Greek-inspired municipal buildings underscores the architects’ intention to introduce a new idiom to Boston’s civic landscape. Although reception of the building has been mixed, the last several years have seen a shift in public sentiment, with many residents now embracing the site as a key feature of the city fabric.
Even with this renewed support, serious issues affect the structure’s long-term preservation—from water ingress to inadequate joint support for structural concrete elements. City Hall is keenly aware that strategic planning is needed to pave the way forward. Specialists across many professions, in close collaboration with City Hall and the Boston Landmarks Commission, will use Getty support to evaluate the building and plaza, perform laboratory analysis of the concrete, and assess the building’s systems in order to create a conservation management plan for the site.
Grant support: $120,000
Boston City Hall Building images / information from The Getty Foundation
Getty Foundation Keeping it Modern 2017 Grants
Address: 1 City Hall Square, Boston, MA 02201, USA
Phone: +1 617-635-4500
Location: Boston City Hall, Massachusetts, USA
Boston Architecture
Boston Architecture Design – chronological list
George Washington Bridge Bus Station Building Renovation, Northern Manhattan, New York, NY
Design: Dr. Pier Luigi Nervi
image from architects
Northern Manhattan Building
Boston Buildings – Selection:
Design: Glen and Co. Architecture
Ames Boston Hotel Building Renovation
Massachusetts College of Art and Design Design and Media Center Building
World’s Most Popular Brutalist Buildings
Modern Architecture Designs
Modern Architecture Designs – selection below:
USA Architecture Designs
US Architecture Designs – selection below:
American Architecture Walking Tours : city walks by e-architect
New York State Architecture Designs
Comments / photos for the Boston City Hall Building design by the Kallmann, McKinnell, & Knowles Architects office page welcome.
Website: Boston City Hall
