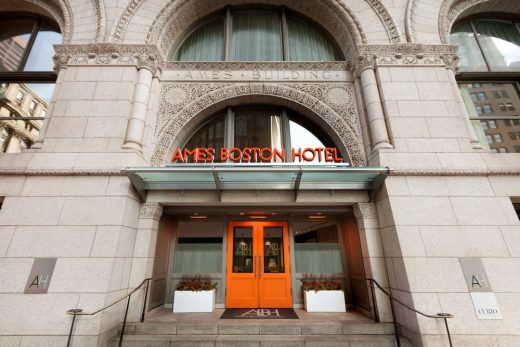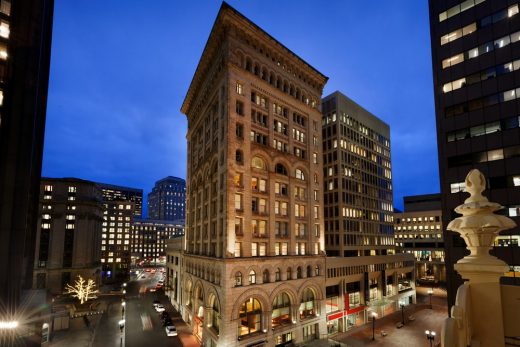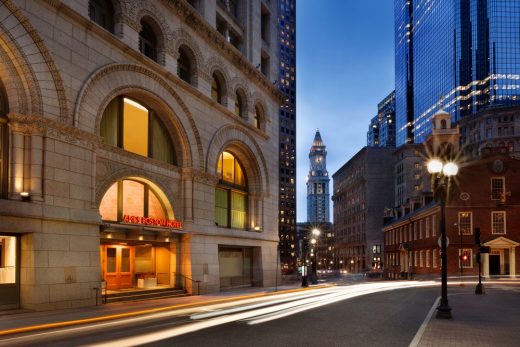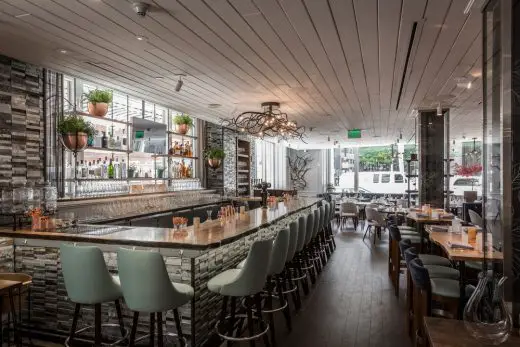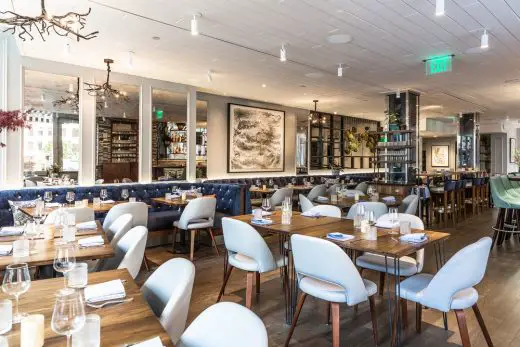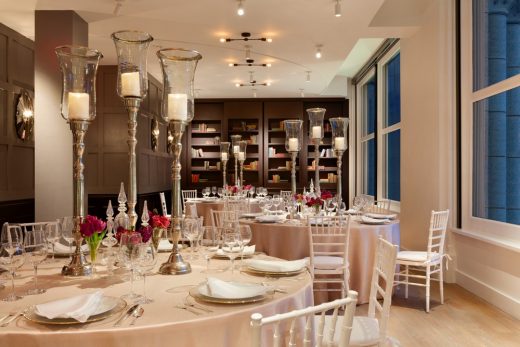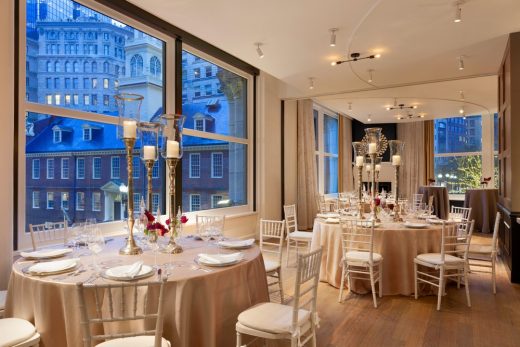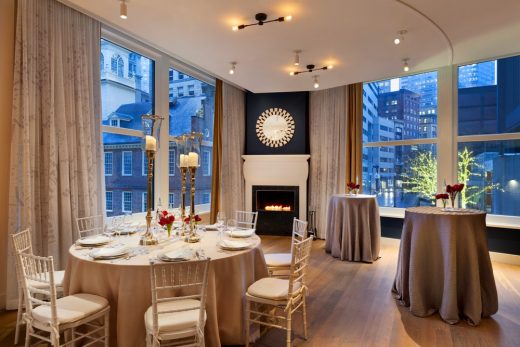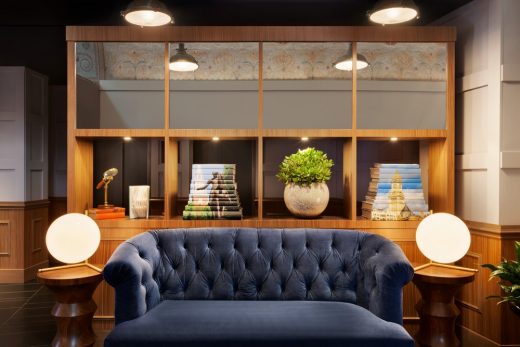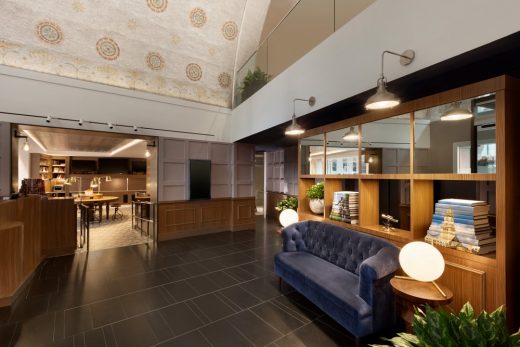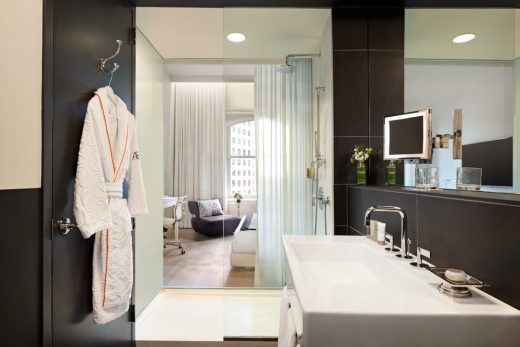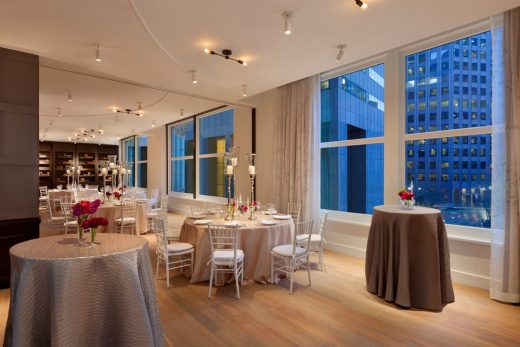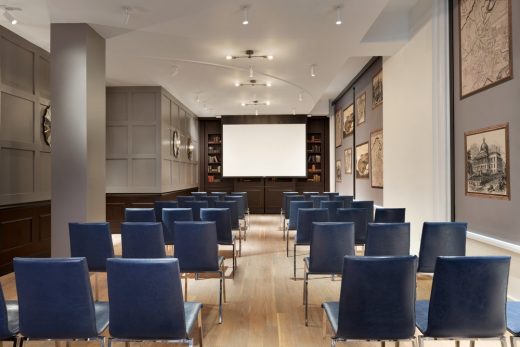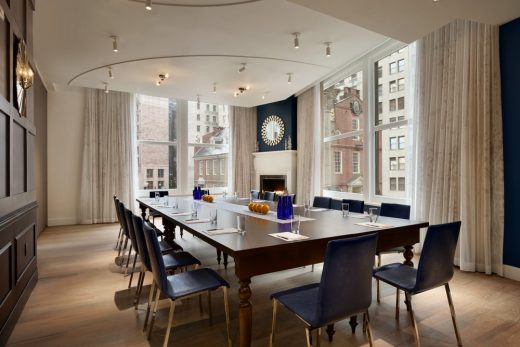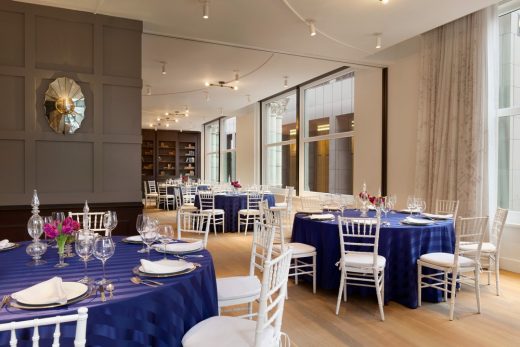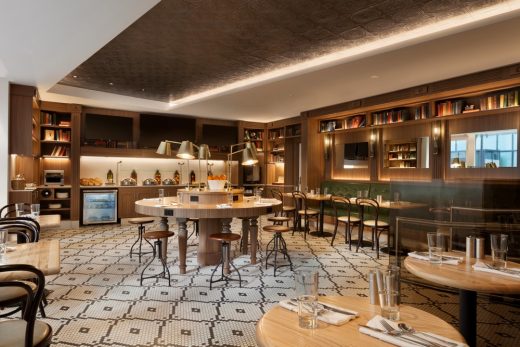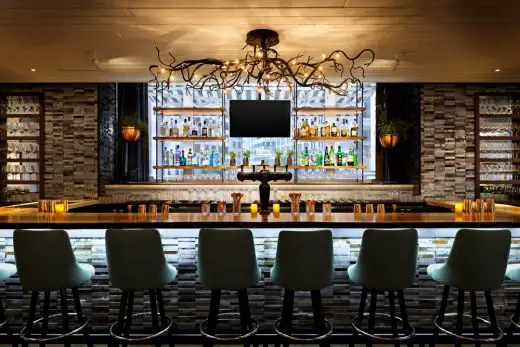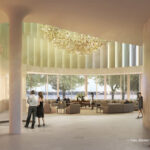Ames Hotel Boston Building News, Historic Massachusetts property renovation photos
Ames Boston Hotel Renovation
Massachusetts Hotel Building + Cultivar Restaurant design by Glen and Co. Architecture
Location: Boston, Massachusetts, United States of America
Design: Glen and Co. Architecture
Aug 9, 2017
Ames Boston Hotel Renewal
Glen Coben, of NYC-based architecture & design firm, Glen and Co. Architecture just finished the reno & redesign of the 1893, Ames Boston Hotel (and the restaurant inside, Cultivar) ) taking the building’s original architecture and redesigning it to merge the past, present and future by blending modern elegance with its many preserved, original features, to create a combo of modern style and old-world sophistication.
New York Designer, Glen Coben Completes Design for Ames Boston Hotel & Ground-Floor Restaurant, Cultivar
New York City-based architecture and design firm, Glen and Co. Architecture completed the re-design of the historic Ames Boston Hotel, spearheading the design of the hotel’s public spaces, including the lobby, The Library, Ames and Oliver & Oakes rooms, and Cultivar restaurant.
Ames Boston Hotel Restaurant, Cultivar:
The revitalized 15-story, 114-suite Ames Boston Hotel merges the past, present and future, offering a blend of modern style and old-world sophistication. Glen blended his designs with the many preserved, original features of the hotel, including the lobby’s tiled mosaic arched ceiling and a marble staircase that runs from the first floor to the roof.
The renovated lobby features sleek new check-in stations and a casual seating area accented by warmly-toned wood shelving and trim pieces. Adjacent to the revamped entryway is The Library, which boasts the same eye-catching, mid-century design scheme that begins in the lobby and serves as communal workspace.
The 114 guestrooms incorporate modern and timeless elements with a refreshed chic color palette that evokes a sense of calm and peace. The design of the 1,7000 SF event space, including the Oliver & Oakes room, serve as the ultimate customizable setting for personalized, intimate get-togethers, banquets and conferences, along with lounge, classroom and theater-style meetings and presentations.
Oliver & Oakes rooms Ames Boston Hotel:
Glen is also doing the redesign of the historic Saratoga Springs hotel, The Adelphi Hotel (and the restaurant, The Blue Hen), so is able to speak to this larger story of designing old, historic buildings to enter the modern world of luxury.
Ames Boston Hotel Renovation images / information received Aug 9th, 2017
Address: Ames Building, 1 Court St, Boston, MA 02108, USA
Phone: +1 617-979-8100
Location: 1 Court St, Boston, MA 02108, United States of America
Boston Architecture
Ames Hotel Development in Boston
Design: Rockwell Group
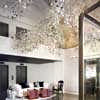
photo : Morgans Hotel Group
Ames Hotel Development Boston – Feb 2010
Rockwell Group Infuses Historic Building with Sophistication and Glamor, in Collaboration with the Morgans Hotel Group Design Team
Boston Architecture Design – chronological list
Boston Architecture Designs – Selection
Five Fields Play Structure
Design: Matter Design & FR|SCH Projects
Five Fields Play Structure
Boston City Hall One of Twelve Recipients of Getty Foundation’s Keeping It Modern Grants
Design: Kallmann, McKinnell, & Knowles, Architects
Boston City Hall Building
Massachusetts College of Art and Design Design and Media Center Building
Museum of Fine Arts
Design: Foster + Partners
Museum of Fine Arts Boston
Light Portal, Central Artery Tunnel Authority
Design: JCDA; Architect of Record: Childs Bertman Tseckares
Light Portal Boston
Comments / photos for the Ames Boston Hotel Renovation design by Glen and Co. Architecture page welcome.
