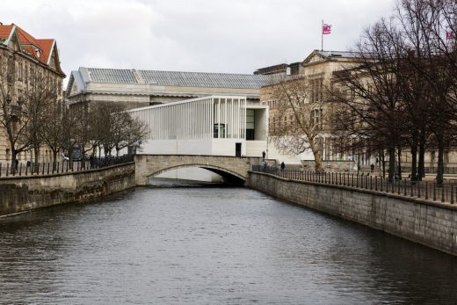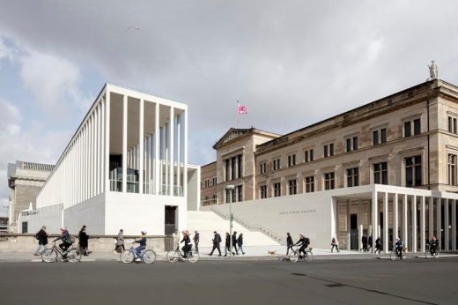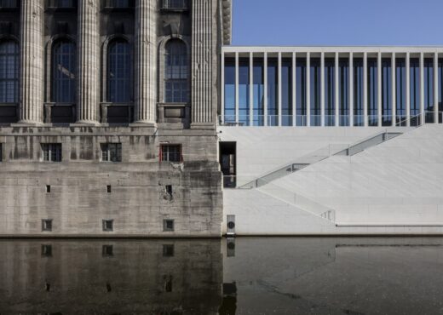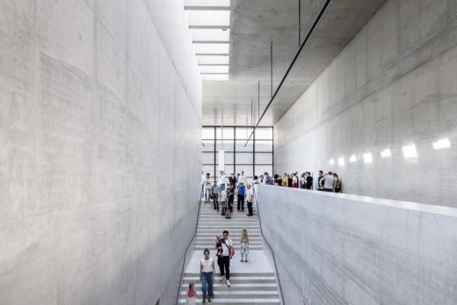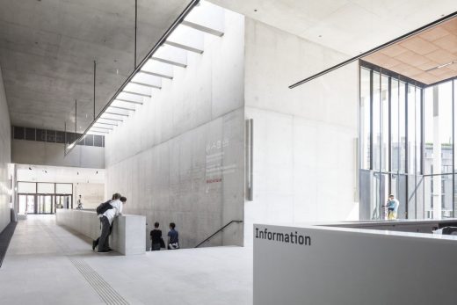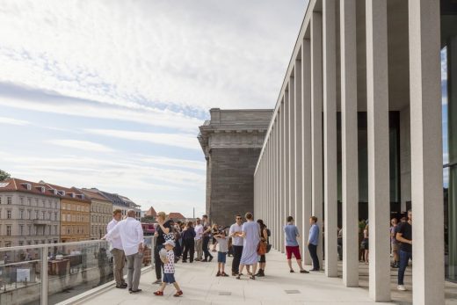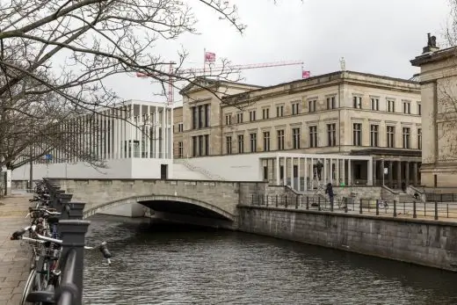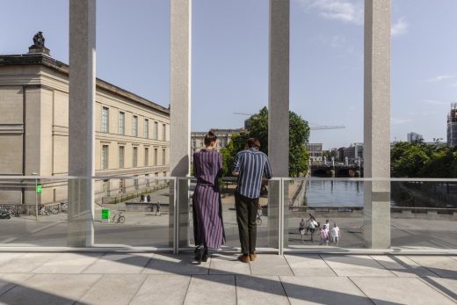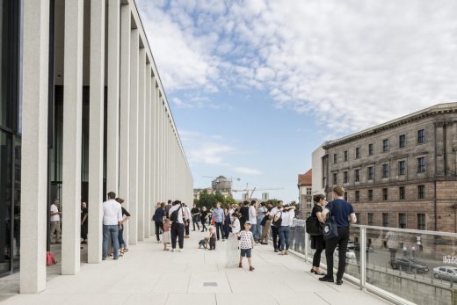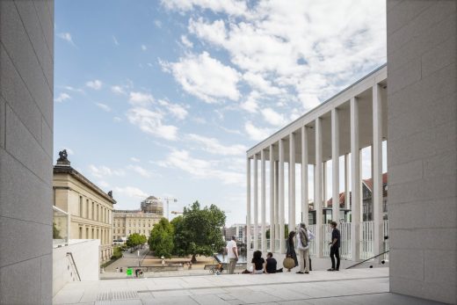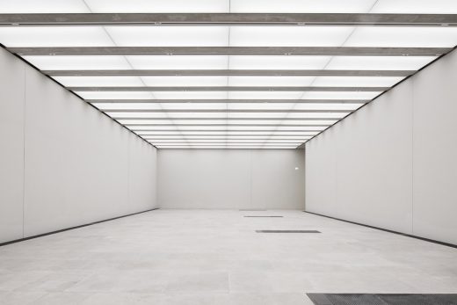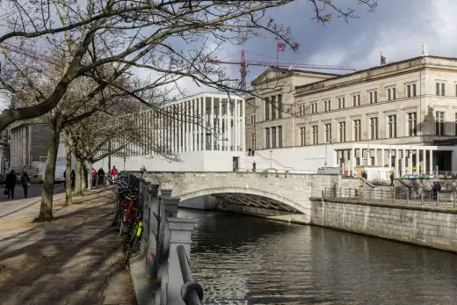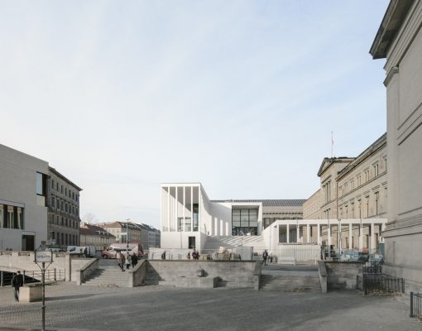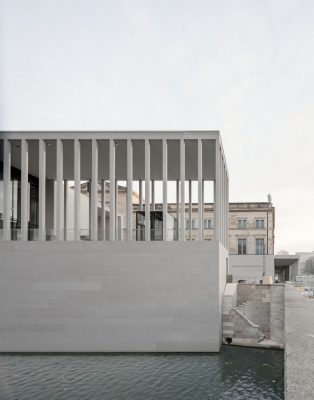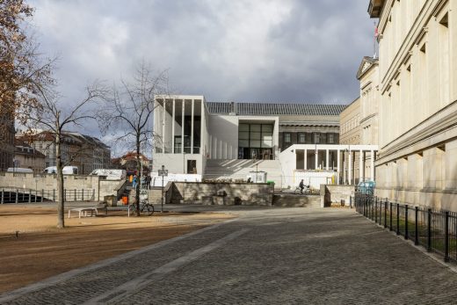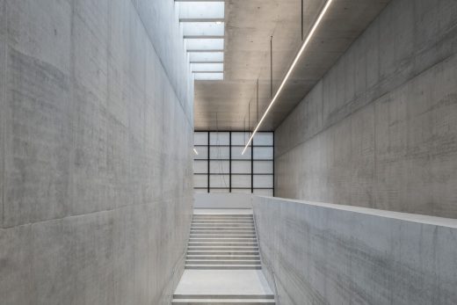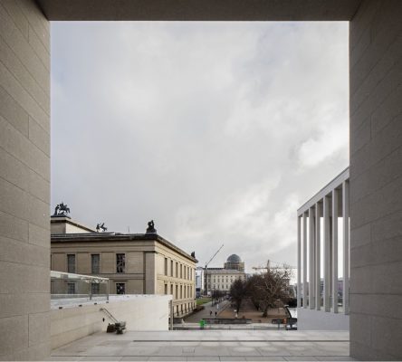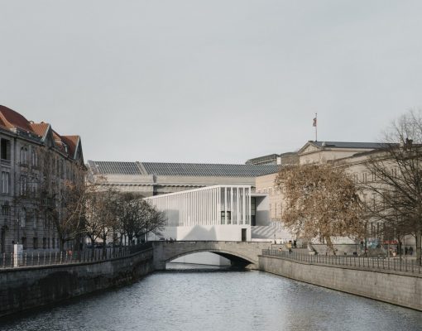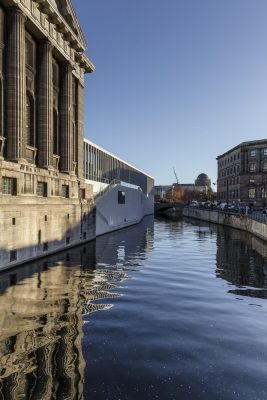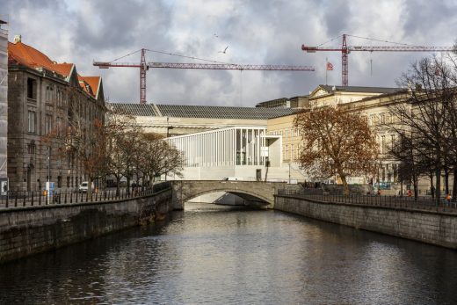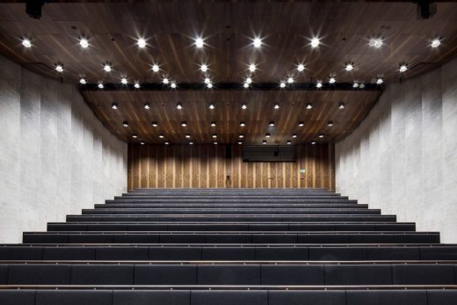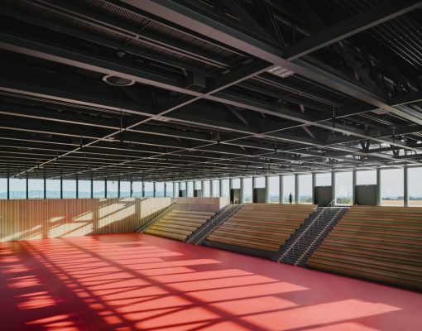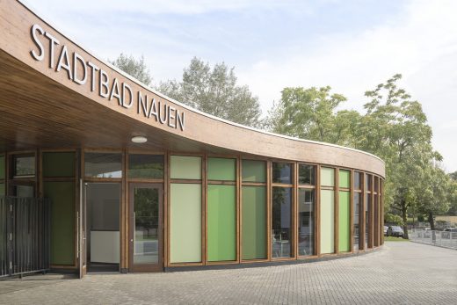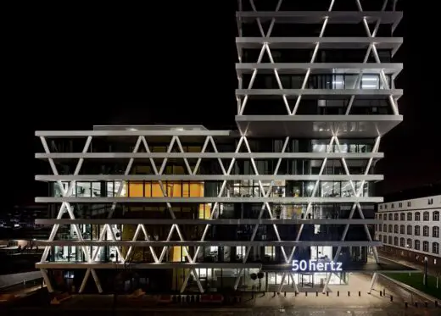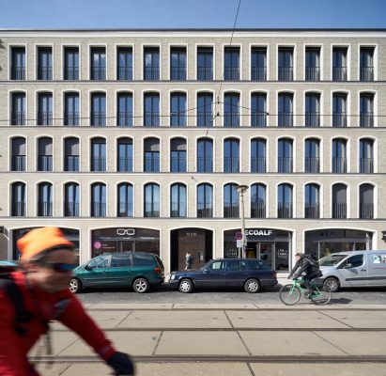James Simon Galerie Opening images, Museumsinsel building architect, DCA architecture news
James Simon Galerie in Berlin
Modern Public Architecture in Germany on Museum Island design by David Chipperfield Architects
Post updated 30 July 2024
Design: David Chipperfield Architects
Location: Museum Insel, Berlin, Germany
James-Simon-Galerie on Berlin’s Museum Island opens
Photos © Ute Zscharnt
16 + 15 July 2019
James Simon Galerie Opening
The James-Simon-Galerie, the new entrance building to Berlin’s Museum Island, opened to the public 13 July 2019. German Chancellor Angela Merkel attended the official opening ceremony on Friday 12th 2019.
As the first new building on the Island in almost 100 years, the James-Simon-Galerie completes the ensemble of five museums. A UNESCO World Heritage site since 1999, Berlin’s Museum Island is visited by about three million people every year.
Linking four of the five museums via the Archaeological Promenade below ground, the James-Simon-Galerie plays an essential role in the Museum Island master plan, which set out a framework for developing a modern museum complex while preserving the unique historical ensemble.
As the new gateway to the Museum Island, the James-Simon-Galerie with a floor area of 10,900 m² is suitable for welcoming large numbers of visitors, housing all the facilities required by the contemporary museum-goer as well as a temporary exhibition space and an auditorium. A grand staircase, terrace with café and new courtyard will be accessible to the public outside opening hours, further extending the public realm of the Museum Island.
The James-Simon-Galerie resolves logistical and infrastructural issues for the museum complex, and also fulfils an architectural vision for the Museum Island. This highly symbolic location encouraged us to find a reading of the building that transcends its practical functions, becoming defined instead by its general formal characteristics and a looser idea of purpose.
David Chipperfield
The James-Simon-Galerie celebrates the accessibility of the museums and the treasures they hold. It extends the public urban realm into the heart of the Museum Island, inviting passers-by to take a stroll and generating a new spatial relationship between the museums and the city. With colonnades, grand staircases and built topography, the new architecture adopts well-established themes of the Museum Island.
Alexander Schwarz, Partner and Design director, David Chipperfield Architects Berlin
The quality and immediacy of the materials used is very much connected to the architectural identity of the James-Simon-Galerie. All visible concrete elements are part of the actual, load-bearing structure; there is no secondary layer forming spaces and volumes. Concrete, when cast in-situ, expresses its on-site production process like no other material.
Urs Vogt, Associate and Project architect
Verlag der Buchhandlung Walther König has published a book on the building:
James-Simon-Galerie Berlin
David Chipperfield Architects
Photography by Thomas Struth
Texts by Adrian von Buttlar, Gabi Dolff-Bonekämper, Regula Lüscher,
Martin Maischberger, Olaf Matthes, Rafael Moneo, Andreas Scholl,
Peter-Klaus Schuster, Alexander Schwarz, Heinrich Wefing, Hans Witschurke
and Richard Sennett in conversation with David Chipperfield
German: ISBN 978-3-96098-571-6
English: ISBN 978-3-96098-572-3
Chronology:
3 March 2007: The citizens’ initiative ‘Save Museum Island!’ campaigns for a vote to be held on the entrance building. Among the prominent public figures supporting this opposition are the television host Günther Jauch, the writer Günter de Bruyn and the journalist Lea Rosh.
27 June 2007: The revised design is presented at a press conference held in the Theodor Wiegand Hall of the Pergamon Museum with Klaus-Dieter Lehmann, Peter-Klaus Schuster and David Chipperfield. On the same day, a public discussion on the new design takes place in the Akademie der Künste with Jochen Gerz, Klaus-Dieter Lehmann, Regula Lüscher, Klaus Staeck, David Chipperfield and Gabi Dolff-Bonekämpfer.
9 March 2009: The construction working group of the Stiftung Preußischer Kulturbesitz approves the construction budget.
December 2009: Work on excavating and laying the deep foundation begins.
18 October 2013: The foundation stone is symbolically placed with descendants of James Simon in attendance. A time capsule is bricked into the foundation stone, which contains a newspaper, a photograph of James Simon and a copy of his handwritten deed of gift from 1904.
April 2014: Main building works commence.
13 April 2016: The topping-out ceremony takes place.
13 December 2018: The key is symbolically delivered to the building’s future users, the Stiftung Preußischer Kulturbesitz and the Staatliche Museen zu Berlin.
12 July 2019: The James-Simon-Galerie is opened to the public.
Photography © Ute Zscharnt for David Chipperfield Architects
Further information: James Simon Galerie Berlin by David Chipperfield Architects
Previously on e-architect:
17 Dec 2018
James Simon Galerie
Design: David Chipperfield Architects
Location: Museum Island, Berlin, Germany
James Simon Galerie handed over to the Staatliche Museen zu Berlin
As a continuation of Friedrich August Stüler’s forum architecture, the James Simon Galerie serves as the new entrance building for Museum Island, completing the ensemble between the Kupfergraben canal and the south-west façade of the Neues Museum.
photo © Ute Zscharnt for David Chipperfield Architects
Together with the ‘Archaeological Promenade’, it forms the backbone of the masterplan that was developed in 1999 and adopted as the basis for all further planning on Museum Island. The building is sited on a narrow strip of land where Karl Friedrich Schinkel’s ‘Neuer Packhof’ administration building stood until 1938.
As the new gateway to the Museum Island, the James Simon Galerie plays a significant role and is suitable for welcoming large numbers of visitors, housing all the facilities required by the contemporary museum-goer. The James Simon Galerie addresses itself to the Lustgarten, the Schlossbrücke (Palace Bridge), and the Kupfergraben canal. It forms a physical connection above ground with the Pergamon Museum and links the museum via the Archaeological Promenade at basement level with the Neues Museum, the Altes Museum and the Bode Museum.
A staggering of the building dimensions ensures that the view from the Schlossbrücke into the depths of the Museum Island and of the west façade of the Neues Museum is preserved. The high stone plinth of the building reinforces the bank of the Kupfergraben canal, above which a tall colonnade rises up, expressing a classical piano nobile. Large parts of this principal level will be accessible to the public outside opening hours, further extending the public realm of the Museum Island. Slender columns become a leitmotif, reminiscent of the famous sketch by Friedrich Wilhelm IV for his ‘cultural acropolis’. They continue Stüler’s colonnade that originally ended at Neues Museum, creating the new small colonnaded courtyard between the Neues Museum and the James Simon Galerie.
photo © Ute Zscharnt for David Chipperfield Architects
Three flights of wide steps, set between the elongated plinth and the lower colonnade, invite visitors into the building. Arriving at the upper level, visitors enter a generous foyer, with direct level access to the main exhibition floor of the Pergamon Museum. The foyer also encloses the cafeteria and opens out onto a grand terrace that runs the full length of the building. A mezzanine floor beneath the main entrance foyer accommodates the museum shop, a large cloakroom, toilet facilities and lockers, while the temporary exhibition spaces and an auditorium are situated in the basement level.
photo © Ute Zscharnt for David Chipperfield Architects
The architectural language of the James Simon Galerie adopts existing elements of the Museum Island, primarily from the external architecture, such as built topography, colonnades and outdoor staircases, making reference to Schinkel, Stüler and the other architects involved in the creation of Museum Island.
photo © Ute Zscharnt for David Chipperfield Architects
The materiality of the building in reconstituted stone with natural stone aggregate blends in with the rich material palette of the Museum Island with its limestone, sandstone and rendered façades, while smooth in-situ concrete dominates the interior spaces. The entrance building is named after one of the city’s most important patrons, James Simon, who bequeathed his art collections and excavation findings to the Berlin State Museums at the beginning of the twentieth century.
“The James Simon Galerie is both a building and place. While its presence can be justified by the functions and facilities it provides for the museological programme, its purpose is to reorganise urban relations and accessibility within the Museum Island. Its role is not so much defined by its function but rather by its responsibility as a public building at the heart of the city.”
David Chipperfield
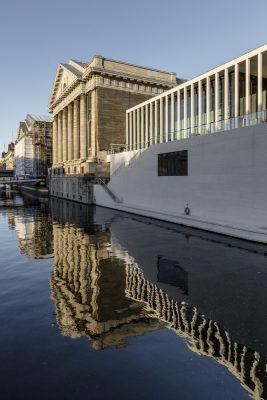
photos © Ute Zscharnt for David Chipperfield Architects
James Simon Galerie Berlin – Building Information
Project start: 1999 / 2007
Construction start: 2009 (Foundation pit) and 2014 (Shell and core)
Completion: 2018
Opening: 2019
Gross floor area: 10,900 sqm
Client: Stiftung Preußischer Kulturbesitz represented by the Bundesamt für Bauwesen und Raumordnung Project mangagement: Miriam Plünnecke
Project controlling: Ernst & Young Real Estate GmbH, Berlin Kemmermann Projektmanagement im Bauwesen GmbH & Co. KG, Berlin Staatliche Museen zu Berli
Architect: David Chipperfield Architects Berlin
Partners: David Chipperfield, Martin Reichert, Alexander Schwarz (Design lead)
Project architect: Urs Vogt (Preparation and brief to Technical design, Site design supervision)
Project team: Mathias Adler, Alexander Bellmann, Thomas Benk, Martin Benner, Alexander Corvinus, Maryla Duleba, Matthias Fiegl, Anke Fritzsch, Dirk Gschwind, Anne Hengst, Paul Hillerkus, Isabel Karig, Linda von Karstedt, Ludwig Kauffmann, Mikhail Kornev, Astrid Kühn, Thomas Kupke, Dalia Liksaite, Jonas Marx, Sebastian von Oppen, Torsten Richter, Elke Saleina, Antonia Schlegel, Thomas Schöpf, Eberhard Veit, Anja Wiedemann
photo © Ute Zscharnt for David Chipperfield Architects
In collaboration with
Quantity surveyor: Christine Kappei, Stuttgart
Executive architect: Wenzel + Wenzel Freie Architekten, Berlin (Procurement, Construction supervision) Project mangagement: Christoph-Phillip Krinn
Structural engineer: IGB Ingenieurgruppe Bauen, Berlin
Services engineer: INNIUS DÖ GmbH, Berlin; Inros Lackner AG, Rostock
Building physics: Müller-BBM GmbH, Berlin
Fire consultant: Arge Brandschutz NEG, Berlin
Lighting consultant: matí AG, Adliswil
Lighting design: Conceptlicht GmbH, Traunreut (Outdoor lighting)
Landscape architect: Levin Monsigny Landschaftsarchitekten, Berlin
photo © Ute Zscharnt for David Chipperfield Architects
Photography © Ute Zscharnt for David Chipperfield Architects and © Simon Menges
James Simon Galerie in Berlin images/information received 171218
Location: James Simon Galerie, Berlin, Germany
Buildings in Berlin
Berlin Architecture Tours by e-architect
Buildings by David Chipperfield Architects in Berlin
Dutch Embassy Building in Berlin
Neues Museum Berlin Building : background information – archive
Buildings by David Chipperfield Architects in Germany
Carmen Würth Forum, Künzelsau
photo © Simon Menges
David Chipperfield Architect UK
New Buildings in Berlin Area
, Karl-Thon-Straße, Nauen, 30 km west of Berlin
Architects: TCHOBAN VOSS
photography © Lev Chestakov
Public Baths Nauen City
Design: Love architecture and urbanism
photograph : Werner Huthmacher Photography
50Hertz Berlin Building
, Mitte
Design: TCHOBAN VOSS Architekten
photo © Nils Koenning
Arcs and Squares Housing
Comments / photos for the James Simon Galerie Berlin Building by David Chipperfield Architects page welcome
