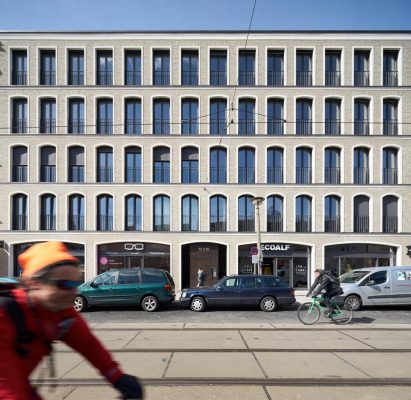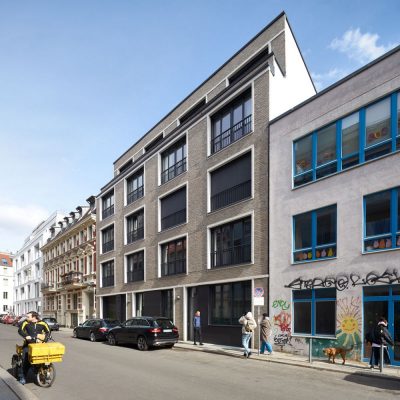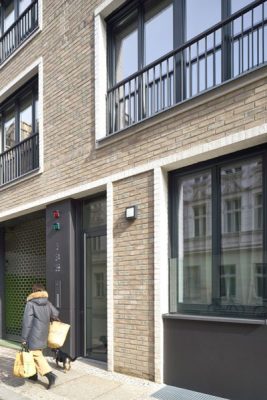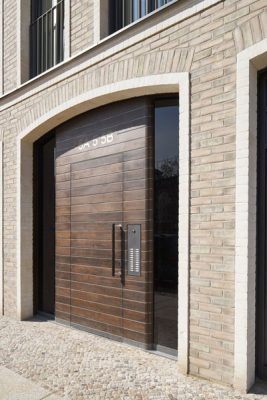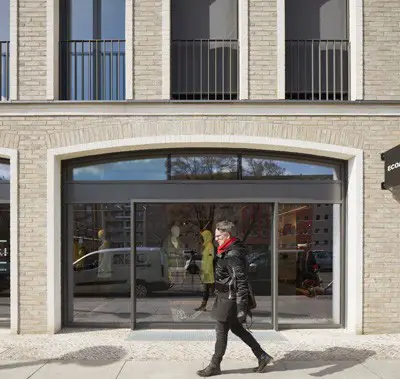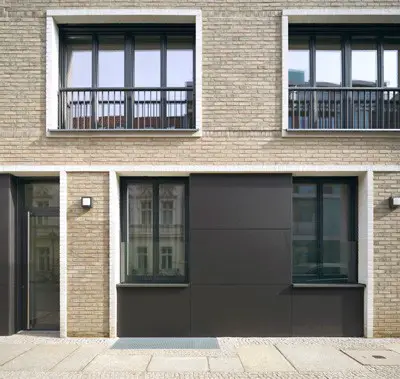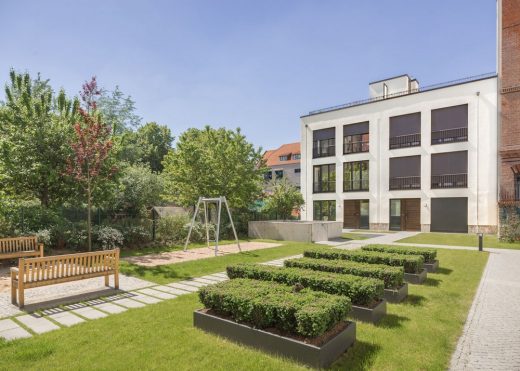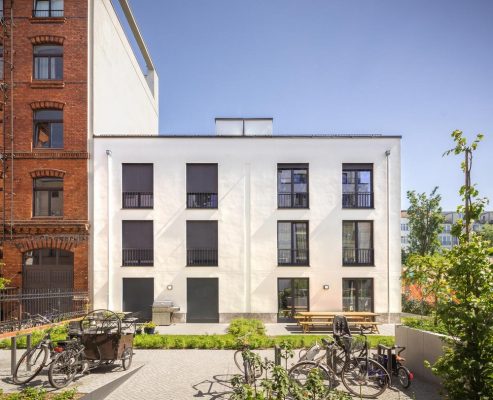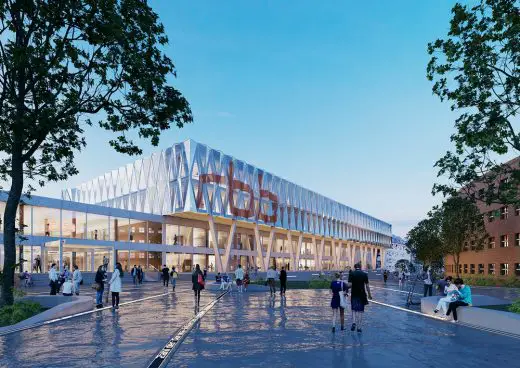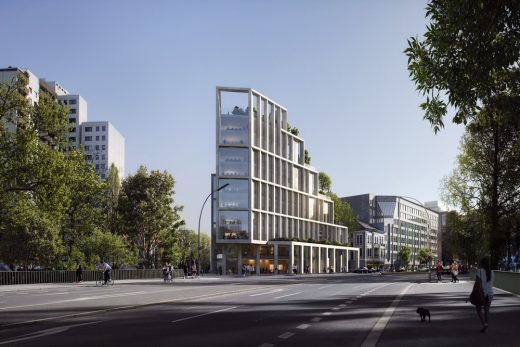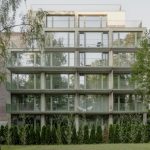Arcs and Squares Housing, Berlin Building Complex Images, Architect, German Homes
Arcs and Squares Housing in Berlin
Housing Development, Germany design by TCHOBAN VOSS Architekten
24 May 2018
Arcs and Squares Housing
Design: TCHOBAN VOSS Architekten
Location: Berlin, Germany
Arcs and Squares Housing – New construction of a residential ensemble in Berlin-Mitte
It is hard to imagine nowadays how many changes Berlin-Mitte has seen in the past decade. The high variety of new spaces and uses which settled here during those years created as a result an urban, dynamic atmosphere. moderate building heights, pleasant road widths, a diversity and complexity of historical façades contributes to the vividness of this international neighbourhood.
The new residential ensemble was developed on a former gap between the two streets Alte Schönhauser Straße and Rückerstraße closing now the block perimeter. The construction refers to the historical development taking in the spirit of the Gründerzeit. Both street sides are clad with Egernsunder clinker in warm, slightly shimmering beige.
The five-storey building on the Alte Schönhauser is structured very clearly by arched windows. Different heights of the arches enrich the façade tectonics: significant in the first floor the arches flatten to the top, and finally the last floor as well as the penthouse has rectangular windows. In the ground floor retail spaces are well presented inside the generous window openings.
The character of the building towards the Rückerstraße differs from its counterpart, though materials as well as colour concept remain the same. The three-storey volume with generous rectangular windows appears calmer and kind of casual repeating the atmosphere of the quiet, narrow street.
Having white washed window claddings the surface of both buildings becomes more plastic. The interplay of different heights is highlighted. The French window railings accomplish the appearance of the ensemble with their modest anthracite-grey colour.
Lively street sounds don’t really reach the green, quite inner court yard. Four townhouses are located here in pairs. The garden is open to all inhabitants.
Additionally the townhouses have private terraces. In total the buildings have 26 rental apartments, each townhouse is one apartment.
Images: Nils Koenning and Lev Chestakov
Arcs and Squares Housing in Berlin images / information received 240518
Location: Berlin, Germany, western Europe
Berlin Architectural Designs
Berlin Architecture Designs – chronological list
Contemporary Architecture in Berlin – selection below:
Digital Media Centre and Campus Development, Masurenallee 8-14
Design: Baumschlager Eberle Architekten
renderings : Baumschlager Eberle Architekten, bloomimages Berlin GmbH
Digital Media Centre and Campus Building in Berlin
In a negotiated procedure, the Baumschlager Eberle Architekten design won the Digital Media Centre and Campus Development project of the Rundfunk Berlin-Brandenburg (rbb).
Architects: C.F. Møller Architects
image courtesy of architects practice
Berlin Hyp Bank HQ Building
The new HQ is designed to support the banks sustainable vision, while at the same time contributing to the transition and urban development of the surrounding area.
Berlin National Gallery building
Neues Museum Berlin development by David Chipperfield Architects
Comments / photos for the Arcs and Squares Housing in Berlin page welcome
