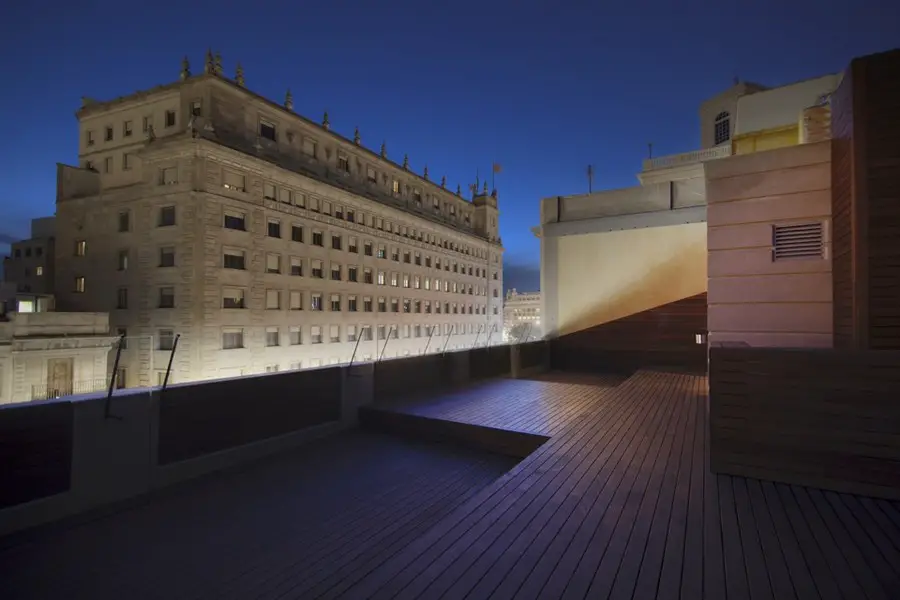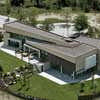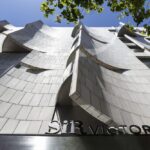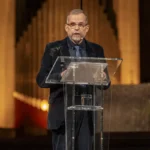Barcelona architectural news archive, Catalonia buildings designs, Spanish buildings, Catalan projects images
Barcelona Architectural News
New Catalonia Buildings + Architects, Built Environment in Spain Photos + Links + Info
post updated 12 August 2025
Barcelona Architecture Walking Tours
Current Catalan Building News page for e-architect:
Barcelona Architecture 2016 News
Barcelona Architectural News – latest additions to this page, arranged chronologically:
page updated 29 Dec 2016 with new photos
Ninot Market in Barcelona, Calle Mallorca 135
Design: Mateo Arquitectura
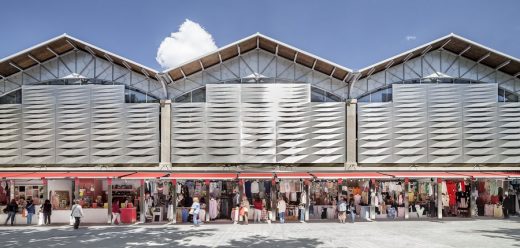
photograph : Adrià Goula
The architects have conserved and repaired the beautiful structure that supports that roof. Beneath, the solution was to dig into the site to introduce new services that complement sales activity: logistics, parking, installations.
15 Nov 2016
Punta Brava 4 – PB4 Villa in Sant Feliu de Guíxols
Design: DNA Barcelona Architects
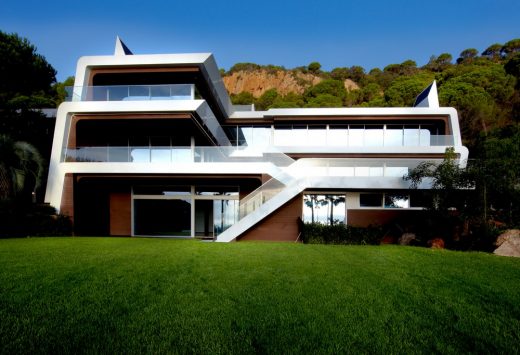
image from architects
This outstanding property is ideal to be valued by those who want to enjoy absolute privacy in a quiet neighborhood. Sitting in the middle of a lush green plot, the property boasts magnificent tree-lined areas and a breathtaking panoramic vista.
26 Sep 2016
Teatre La Massa, Catalunya, Vilassar de Dalt, comarca of Maresme, province of Barcelona, Catalonia
Date built: 1880-81
Design: Rafael Guastavino Moreno, master builder
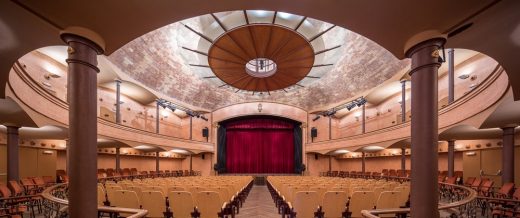
photograph : Simon Garcia | arqfoto.com
The most distinguishing feature in this Catalan building is the 17-m diameter Catalan vault over the main hall. It features a 4-m diameter oculus in its centre and small peripheral vaults supported by cast iron columns that create the perimeter boxes of the hall.
+++
Barcelona Architecture News 2013
11 Oct 2013
Banc Sabadell Tower Block Entrances
Design: Josep Lluís Mateo
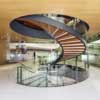
photo © Adrià Goula
In Josep Lluís Mateo’s own words: “the space is black but full of life, veined with colour”.
17 Sep 2013
Renaissance Barcelona Fira Hotel
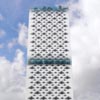
photo © Ateliers Jean Nouvel
Emporis Skyscraper Award 2012 shortlisted
11 Jun 2013
BruumRuum! Barcelona, Plaça de les Glòries Catalanes – Article by Milos Stipcic for e-architect
Design: David Torrents, artec3 with MBM, architects
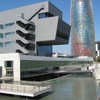
photo : Milos Stipcic
A few months ago the large public space around Design Museum has been opened to the public: it consists of two plateaus. One is the picturesque lower part with sculpturally shaped fountain, stairs and platforms creating dynamic scenes with the building and opening new views to the existing Agbar tower, showing diversities in urban typology of this zone.
10 Jun 2013
Nou Mercat dels Encants Barcelona – architecture article for e-architect
Design: architect Fermín Vázquez, studio b720
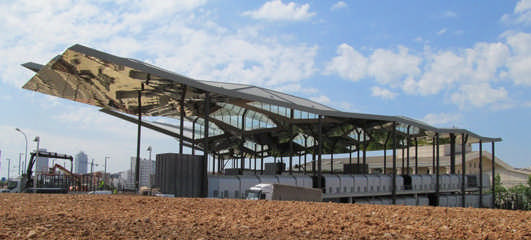
photo of the new market as it nears completion
“The wider zone of the Glories square has drawn lots of attention in the last few years as a transportation hub of Barcelona being at the same time a contemporary architecture hub (with buildings like Agbar tower, Design Hub, Mediacomplex 22(at), Diagonal 197 and soon-to-open Encants market). This isn’t a surprise having in mind the role and even geometrical significance of Glories square as the core of the urban concept of Barcelona….”
29 May 2013
Barcelona Design Museum
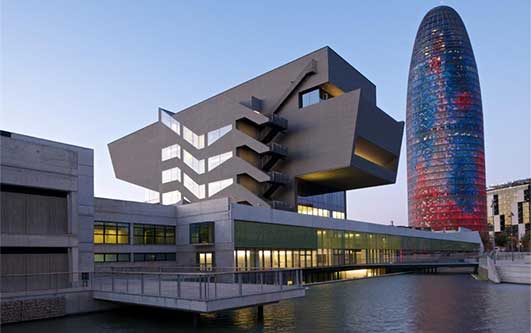
photo © Iñigo Bujedo Aguirre
Key new building designed by this established Catalan architecture practice.
17 May 2013
Pomaret Houses, Collserolla / Barcelona
Design: Picharchitects
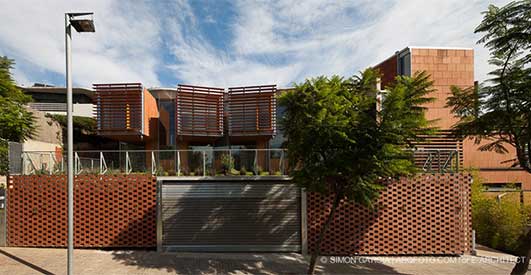
photo : Simon Garcia
14 May 2013
La Selva Show Villa – PGA Catalunya Villa, Catalonia
Design: Studio RHE
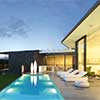
image from PGA Catalunya
Overlooking the perfected landscape of the PGA golf course we described a simple arced line in the landscape. This line of local Catalan stone creates a strong visual and structural anchor throughout the site for the contemporary house design, as sculpture in the landscape.
12 Oct 2012
Salon Central, Sant Boi de Llobregat, south west Barcelona
Design: Batlle Roig Architects
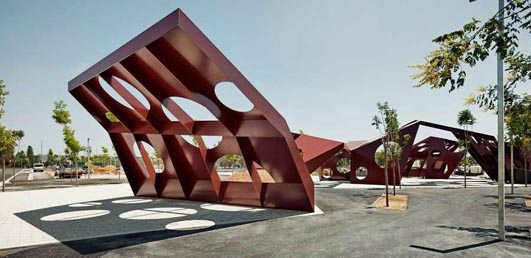
photograph : Jordi Surroca
The Saló Central area is located in the junction of two axis which have a significant importance in the city of Sant Boi de Llobregat: Santa Creu de Calafell road (C-245) and Josep Mariages avenue. These two axis have different characters. The C-245 road is one of the most important interurban roads in the region, having a very strong industrial character but at the same time experiencing very important transformations towards a more urban, green, residential and pedestrian character. On the other hand, Josep Mariages Avenue will soon become an important north-south pedestrian connection.
4 Oct 2012
Escola Bressol Jardins Malaga – Barcelona Nursery Building
Design: Batlle i Roig, arquitectes
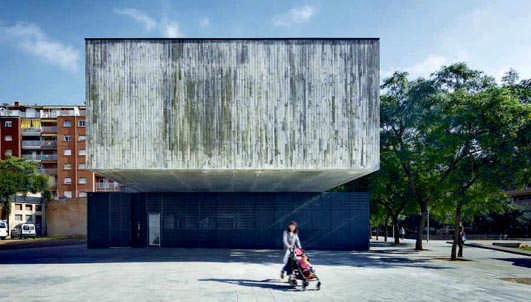
photo from architects
The redesign of the Malaga gardens, located in the block interior bounded by Nicaragua, Berlin, Numancia and Avenida Josep Tarradelas streets, in Barcelona, promoted the allocation of a small site for the construction of an education facility: a nursery. The rectangular shaped site is attached to a dividing wall one of its long sides closing the block interior, and faces the gardens on the other.
4 Oct 2012
Can Bisa, Vilassar de Mar, Catalonia
Design: Batlle i Roig, arquitectes
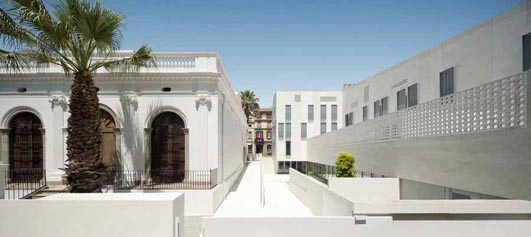
photograph : A. Flajszer
23 Jul 2012
School CEIP Josep Guinovart, Castelldefels, Catalunya
Design: Pich-Aguilera Architects
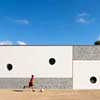
photo : Simon Garcia • arqfoto
The proposed implementation of the project responds clearly to the specific characteristics of the site. The developed project incorporates favourable solutions and spatial relationships to external and internal requirements for an educational activity. The proposed solution for the whole building is to divide it in two sections each one associated with a teaching activity; the kindergarten is organized in one story building and located in the south part of the site, and the primary school program is distributed in two stories in the north.
30 Apr 2012
Casa Renau + Casa Prat
Rob Dubois
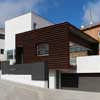
picture from architect
24 Nov 2011
House 712, Gualba, northeast of Barcelona
H ARQUITECTES
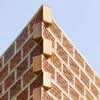
photo : Adrià Goula Sardà
15 Nov 2011
Ocular Microsurgery Institute – IMO Instituto de Microcirugía Ocular Ronda de Dalt
Josep Llinàs Carmona architect
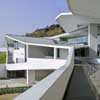
photograph : Julio Cunhill
5 Nov 2011
Media-ICT Barcelona
Cloud 9 – World Building of the Year 2011
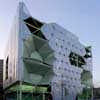
photograph from architect
17 Aug 2011
Barcelona Architectural Photos
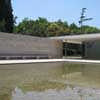
photo © Adrian Welch
Barcelona Architectural Photos
8 Aug 2011
Porta Fira Hotel wins Gold Emporis Skyscraper Award 2010
Toyo Ito & Associates / b720 Fermín Vázquez Arquitectos
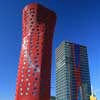
photo from FCC
Torre Diagonal Zero Zero
EMBA – Enric Massip-Bosch
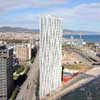
photo : EMBA
CTTI Offices “Generalitat de Catalunya”
Marc Casany Estrada, ACXT Architects
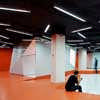
photo : Eugeni Pons
The project consists of the rehabilitating and reform of an existing building to convert it in the new offices of the Centre for Telecommunications and Information Technologies (CTTI) of the Generalitat de Catalunya (Government of Catalonia – Spain). These offices were built to group all the IT and telecommunication services of the Government of Catalonia. In its design has prevailed the most representative values such as innovation, technology, communication and service.
Torre Plaza Europa
Roldán + Berengué arqts.
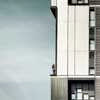
photograph from architect
Galería Il•lacions : Barcelona’s first design gallery
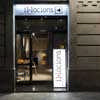
photo from gallery
Hotel for Telefónica Company, La Roca del Vallès
Batlle & Roig Architects
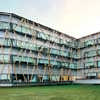
picture from architect
OAC Girona, Catalonia
raichdelrio
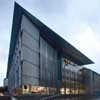
photograph : Santiago Garcés
World Architecture Festival – WAF
three-day event in Barcelona : Prix de Barcelona
Nou Camp Barcelona : redevelopment
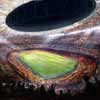
image : Foster + Partners
Nou Camp Stadium Competition – reports advise building proposal abandoned
La Gardunya Barcelona, Spain
Estudio Carme Pinós
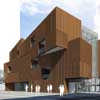
picture from architect
Mediacomplex Barcelona : European Copper in Architecture Awards – Shortlist 2009
Patrick Genard and Carlos Ferrater
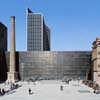
photo : Alejo Bagué
News re Antoni Gaudi Buildings in Barcelona
Sagrada Familia, Gaudi:
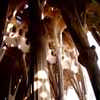
photo © Adrian Welch
UNESCO has added four Barcelona buildings by architect Antoni Gaudi to its list of World Heritage sites: the Nativity Façade and crypt of the Sagrada Familia, Casa Batllo, the crypt of Colonia Güell and Casa Vicens.
Other Barcelona buildings by Antoni Gaudi – Parque Güell, Palacio Güell and Casa Mila – were listed in 1984.
Barcelona Architecture Symposium
CCCB: Rem Koolhaas / Michel Houellebecq
Barcelona Architecture Symposium
Zaha Hadid Building : Edifici Campus
Mixed-use office + exhbition + University buildings adj. Forum Barcelona
Location: Barcelona, Catalonia, Northeast Spain.
Architecture in Barcelona
Barcelona Architectural Designs – latest buildings
Barcelona Architectural Walking Tours
Comments / photos for the Barcelona Architectural News page welcome

