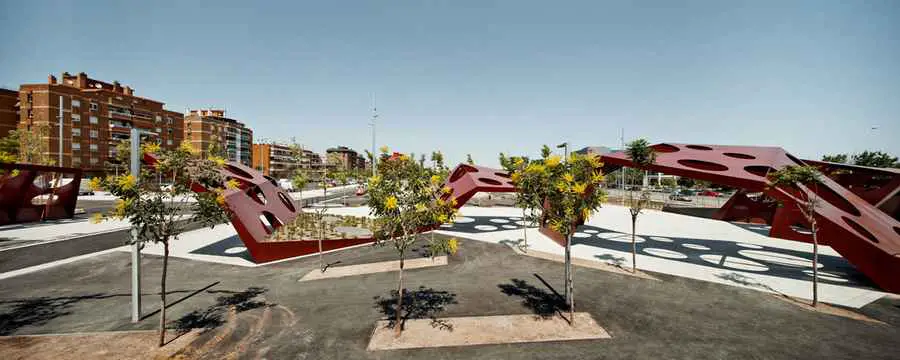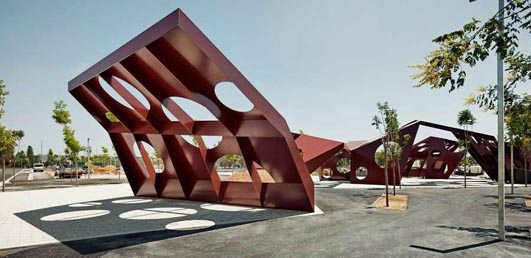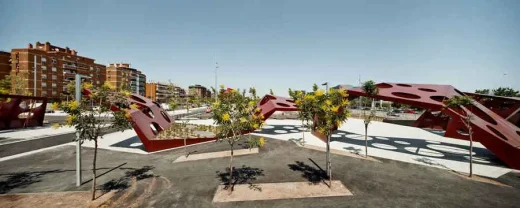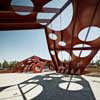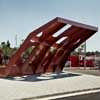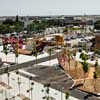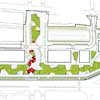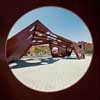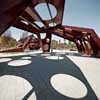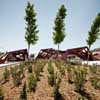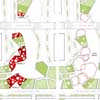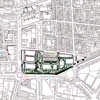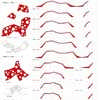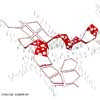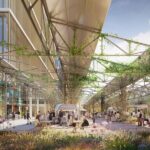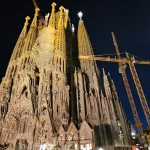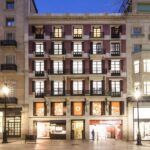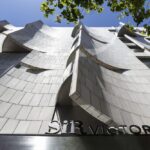Salon Central, Multifunction Structure Sant Boi de Llobregat, IMPSOL Barcelona building design
Salon Central Barcelona
Sant Boi de Llobregat Multifunction Structure design by Batlle & Roig Architects, Spain
Multifunction Structure
Design: Batlle Roig Architects
Location: Sant Boi de Llobregat, Barcelona
Photos by Jordi Surroca
12 Oct 2012
Salon Central
The Saló Central area is located in the junction of two axis which have a significant importance in the city of Sant Boi de Llobregat: Santa Creu de Calafell road (C-245) and Josep Mariages avenue. These two axis have different characters. The C-245 road is one of the most important interurban roads in the region, having a very strong industrial character but at the same time experiencing very important transformations towards a more urban, green, residential and pedestrian character. On the other hand, Josep Mariages Avenue will soon become an important north-south pedestrian connection.
In this framework, the proposal gives response to several constraints. The project collaborates in this transformation process of the C-245 road to a more urban and pedestrian street, ensuring the continuity of the bicycle and pedestrian paths and creating a new green front that buffers the current noisy and heavy traffic conditions.
On the other hand, the proposal recognizes the importance of the junction of the two axis, and therefore generates a functional core of the park in this place. This new area is emphasized by the creation of an urban landmark: the pergolas.
When the polygonal pattern approaches the junction of the two axes, it detaches itself from the ground in the form of a pergola, maintaining the same formal language and material (steel). These pergolas generate a central plaza, not in sort of a great continuous space but fragmenting the it in a series of well-located shaded and polyvalent subspaces of different sizes, that can house several ephemeral events such as concerts, fairs, open air markets, shows for children, etc.
Moreover, the site is very visible and well located among the city’s pedestrian flows. The new pergolas are going to hold the well-known Sant Boi fair, which takes place from December the 6th to the 8th.
The structure of the pergola is about continuous metal ribs that fold to generate the different shapes and spaces in the plaza. The cover of this structure is a continuous plane made of steel sheets with big perforations. This plan adapts to the twists and folding of the rib structure like an origami, providing big and comfortable shaded areas.
Salon Central Sant Boi de Llobregat – Building Information
Project designers: Batlle Roig Architects
Collaborators: Ivan Sánchez, Mario Súñer, Xavier Ramoneda, Enrique Stegeman
Architects: Dolors Feu
Agricultural engineer: Summa
Engineering Location: Sant Boi de Llobregat, Barcelona
Client: IMPSOL
Contractor: ROGASA Design
Date: 2009
Construction date: 2011-12
Photographs: Jordi Surroca
Salon Central Barcelona images / information from Batlle Roig Architects
Location: Sant Boi de Llobregat, Barcelona, Catalunya, Northeast Spain
Barcelona Architecture
Barcelona Architectural Walking Tours
Catalan Buildings
ATHC – Atlétic Terrassa hockey club
Xavier Vancells / Jaume Armengol
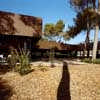
photo : Jordi Bernado
Atlétic Terrassa hockey club
Hotel Vapor Gran Terrassa
Capella Garcia Arquitectura
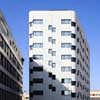
picture from architect
Terrassa Hotel Building
Nou Camp Stadium
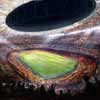
image : Foster + Partners
Nou Camp Stadium Competition
Comments / photos for the Salon Central Sant Boi de Llobregat design by Batlle & Roig Architects, Spain page welcome

