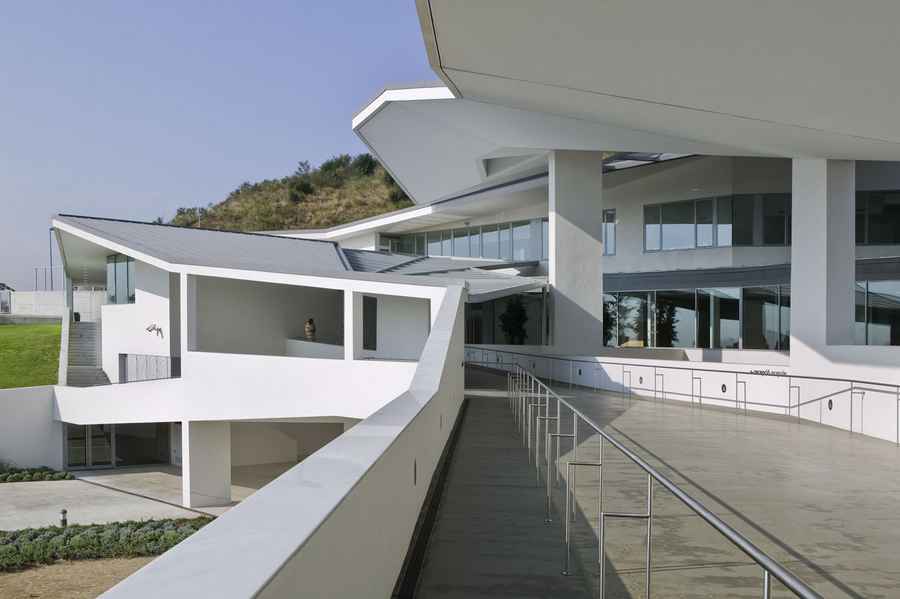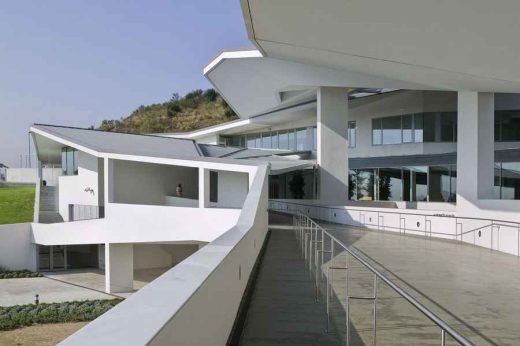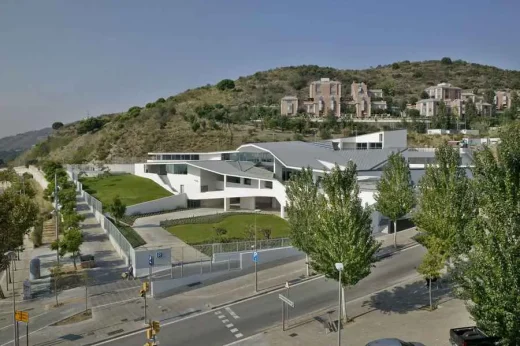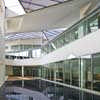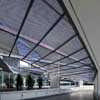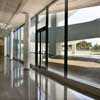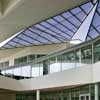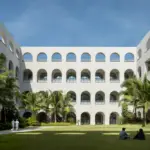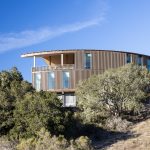Ocular Microsurgery Institute, Barcelona, Bellesguard Building, Architect, Spanish Design
IMO Instituto de Microcirugía Ocular, Barcelona
Ocular Microsurgery Institute Barcelona, Spain design by Josep Llinàs Carmona arch.
post updated 10 May 2024
Ocular Microsurgery Institute Building
Design: Josep Llinàs Carmona architect
English text (scroll down for Spanish):
15 Nov 2011
IMO Instituto de Microcirugía Ocular Ronda de Dalt
So the processes of conception and execution have been long, in the first case, because of urban changes that affected the shape of the sun, in the second, because of the complexity of the site and construction. In any case, we have maintained from the beginning two ideas:
A. LOCATION
La Ronda de Dalt, while limiting the Barcelona ‘belt’ in relation to the Sierra de Collserola, was seen as a way of movement and access, but above all, as the boundary between the city and the mountains, between construction and natural terrain.
Appraisal is not entirely true because the city has settled (as in our case) part of the natural terrain, but it can still be seen that the Ronda de Dalt marks a certain limit of the city.
This domain is translated physically on the ground through a considerable slope, which must qualify, no doubt, the building that it occupies.
The building, then located on the “Parc de Collserola” should respond to these natural conditions or circumstances entirely different from those that would have taken placed on the “city”. If the first alternative option was to hide or camouflage the building behind a small forest in the following, when we were compelled to advance much the building in relation to the Ronda de Dalt, the options are focused on using the topography or slopes of the site as a tool to define the morphology of the building.
B. PROGRAM
The program of the IMO, essentially articulated (as in similar cases) in plants operating theaters, and areas of study and parking management, or is meant by the fact that most of the activity took place without natural light (consultations, operating rooms) and, in contrast was very necessary, as a counterpoint, in waiting areas, rest or private work.
Explain the use of the building, dedicated to eye care, has led us to propose a route with different covers and sunscreens, from the street to the waiting rooms in natural light, too intense and abroad, reduced perceived and comfortable once you get to the waiting areas.
Spanish text:
El proyecto se inició en Septiembre del 2002, la obra en Septiembre del 2005 y ha finalizado en Enero del 2009.
De manera que los processos de concepción y el de ejecución han sido largos; en el primer caso, a causa de cambios urbanísticos que incidieron en la forma del solar, en el segundo, a causa de la complejidad del lugar y de la construcción.
En cualquier caso, se han mantenido desde el principio dos ideas:
A. EMPLAZAMIENTO
La Ronda de Dalt, en tanto que cinturón que limita Barcelona en relación a la Sierra de Collserola, fue entendida como una vía de circulación y de acceso, pero sobre todo, como límite entre la ciudad y la montaña, entre construcción y terreno natural.
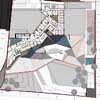
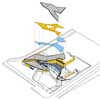
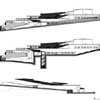
drawings : Josep Llinàs Carmona arch.
Apreciación que no es del todo cierta pues la ciudad ha colonizado (como pasa en nuestro caso) parte de ese terreno natural, pero, aún así se puede considerar que la Ronda de Dalt marca un cierto límite de la ciudad, a partir del cual y hacia el Oeste domina el territorio natural en relación al territorio construido.
Este dominio, se traduce físicamente en el terreno a través de una pendiente considerable, que debe cualificar, sin duda, la edificación que lo ocupe.
El edificio, situado pues en el lado “Parc de Collserola” debía responder a esas condiciones o circunstancias naturales totalmente diversas a las que se hubieran dado de situarse en el lado “ciudad”. Si en las primeras alternativas la opción fue esconder o camuflar el edificio detrás de un pequeño bosque, en las siguientes, cuando nos vimos obligados a adelantar mucho el edificio en relación a la Ronda de Dalt, las opciones se centraron en utilizar la topografía o las pendientes del sitio como instrumento para definir la morfología del edificio.
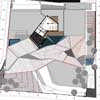
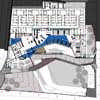
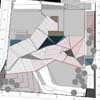
drawings : Josep Llinàs Carmona arch.
B. PROGRAMA
El programa del IMO, esencialmente articulado (como en casos similares) en plantas de quirófanos, consultas y áreas de administración o estudio y aparcamientos, se significaba por el hecho de que la mayor parte de su actividad se realizaba sin luz natural (consultas, quirófanos) y, al contrario era muy necesaria, como contrapunto, en las áreas de espera, de descanso o de trabajo privado.
Explicar el uso del edificio, dedicado al cuidado de la vista, nos ha llevado a proponer un recorrido con differentes cubiertas y protecciones solares, desde la calle a las salas de espera, en el que la luz natural, intensa y excesiva en el exterior, se perciba reducida y comfortable una vez se llega a las áreas de espera.
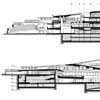
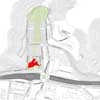
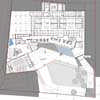
drawings : Josep Llinàs Carmona arch.
Ocular Microsurgery Institute Barcelona – Building Information
Name and site of the project: IMO Instituto de Microcirugía Ocular Ronda de Dalt, Bellesguard, Barcelona
Architect: Josep Llinàs Carmona arch.
Design team: Roger Subirà arch.
Structural Engineering: Jordi Bernuz
Service Engineering: Grupo JG
Quantity Surveyor: Jaume Martí, Joan Ardèvol
Construction Management: Salvador Rigol, Jaume Francitorra, Albert Pascual
Project Management: Ramón Serra
Client: IMO Instituto de Microcirugía Ocular
Client’s lead contact: Francisca Rodriguez
Built area: 20.000 m² (gross)
Budget/Cost: 23 million E
Design phase: 2002-06
Construction phase: Jan 2006 – Sep 2009
Ocular Microsurgery Institute Barcelona images / information from Enric Ruiz-Geli Cloud9
Location: Bellesguard, Barcelona, Catalunya, North East Spain, south western Europe
Barcelona Architectural Designs
Barcelona Architectural Designs – latest buildings
Contemporary Architecture in Barcelona – architectural selection below:
Barcelona Architecture Walking Tours
New Catalan Architecture
Porta Fira Hotel
Toyo Ito & Associates / b720
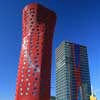
photo from FCC
Torre Diagonal Zero Zero
EMBA
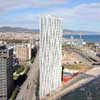
photo : EMBA
Website: IMO – Institute of Ocular Microsurgery by Josep Llinás
Sagrada Familia : iconic Barcelona Architecture
Casa Mila Barcelona – La Pedrera
Barcelona Pavilion building
Comments / photos for the Ocular Microsurgery Institute Barcelona building design by Josep Llinàs Carmona arch. page welcome

