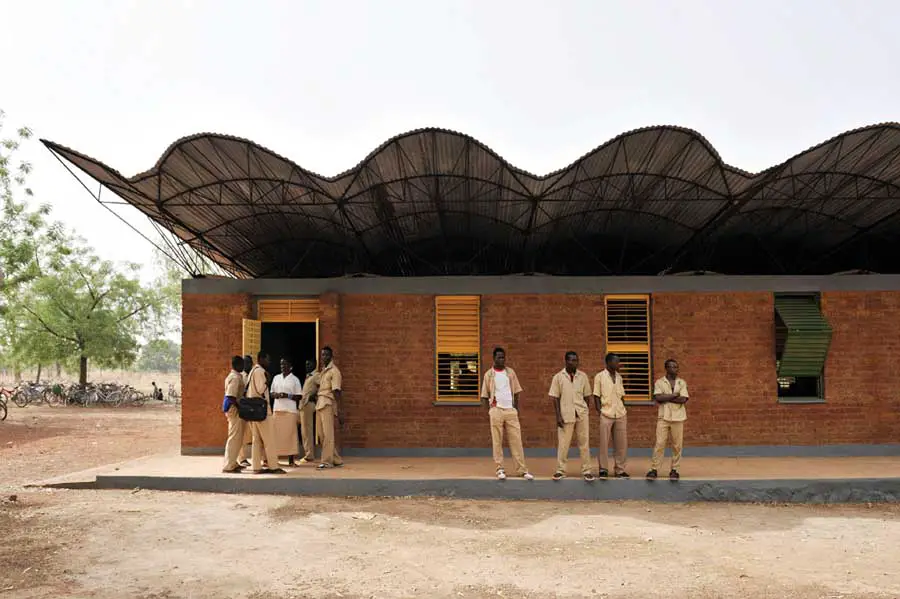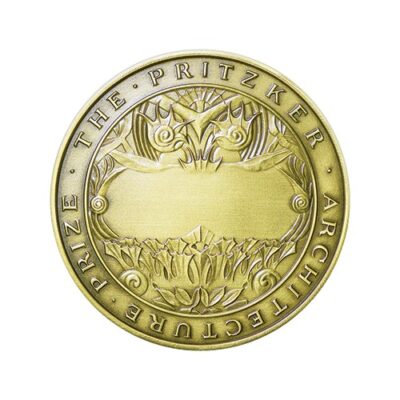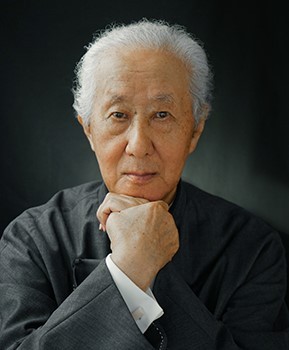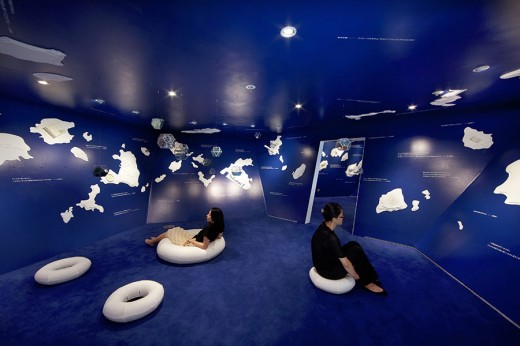2022 Pritzker Architecture Prize Winner, Architects Laureates Awarded, Design News
2022 Pritzker Architecture Prize Winner News
March 15, 2022
Diébédo Francis Kéré Receives the 2022 Pritzker Architecture Prize
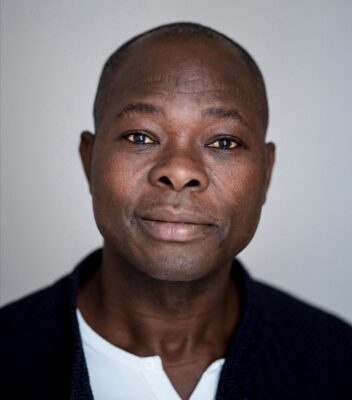
photo courtesy of The Hyatt Foundation
Pritzker Architecture Prize 2021 Ceremony
March 15, 2022, Chicago, IL, USA – Diébédo Francis Kéré, architect, educator and social activist, has been selected as the 2022 Laureate of the Pritzker Architecture Prize, announced Tom Pritzker, Chairman of The Hyatt Foundation, which sponsors the award that is regarded internationally as architecture’s highest honor.
“I am hoping to change the paradigm, push people to dream and undergo risk. It is not because you are rich that you should waste material. It is not because you are poor that you should not try to create quality,” says Kéré. “Everyone deserves quality, everyone deserves luxury, and everyone deserves comfort. We are interlinked and concerns in climate, democracy and scarcity are concerns for us all.”
Born in Gando, Burkina Faso and based in Berlin, Germany, the architect known as Francis Kéré empowers and transforms communities through the process of architecture. Through his commitment to social justice and engagement, and intelligent use of local materials to connect and respond to the natural climate, he works in marginalized countries laden with constraints and adversity, where architecture and infrastructure are absent. Building contemporary school institutions, health facilities, professional housing, civic buildings and public spaces, oftentimes in lands where resources are fragile and fellowship is vital, the expression of his works exceeds the value of a building itself.
“Francis Kéré is pioneering architecture – sustainable to the earth and its inhabitants – in lands of extreme scarcity. He is equally architect and servant, improving upon the lives and experiences of countless citizens in a region of the world that is at times forgotten,” comments Pritzker. “Through buildings that demonstrate beauty, modesty, boldness and invention, and by the integrity of his architecture and geste, Kéré gracefully upholds the mission of this Prize.”
Gando Primary School (2001, Gando, Burkina Faso) established the foundation for Kéré’s ideology – building a wellspring with and for a community to fulfill an essential need and redeem social inequities. His response required a dual solution — a physical and contemporary design for a facility that could combat extreme heat and poor lighting conditions with limited resources, and a social resoluteness to overcome incertitude from within the community. He fundraised internationally, while creating invariable opportunities for local citizens, from conception to vocational craftsmanship training.
Indigenous clay was fortified with cement to form bricks with bioclimatic thermal mass, retaining cooler air inside while allowing heat to escape through a brick ceiling and wide, overhanging, elevated roof, resulting in ventilation without the mechanical intervention of air conditioning. The success of this project increased the school’s student body from 120 to 700 students, and catalyzed Teachers’ Housing (2004, Gando, Burkina Faso), an Extension (2008, Gando, Burkina Faso) and Library (2019, Gando, Burkina Faso).
The 2022 Jury Citation states, in part, “He knows, from within, that architecture is not about the object but the objective; not the product, but the process. Francis Kéré’s entire body of work shows us the power of materiality rooted in place. His buildings, for and with communities, are directly of those communities – in their making, their materials, their programs and their unique characters.”
The impact of his work in primary and secondary schools catalyzed the inception of many institutions, each demonstrating sensitivity to bioclimatic environments and sustainability distinctive to locality, and impacting many generations. Startup Lions Campus (2021, Turkana, Kenya), an information and communication technologies campus, uses local quarry stone and stacked towers for passive cooling to minimize the air conditioning required to protect technology equipment. Burkina Institute of Technology (Phase I, 2020, Koudougou, Burkina Faso) is composed of cooling clay walls that were cast in-situ to accelerate the building process. Overhanging eucalyptus, regarded as inefficient due to its minimal shading abilities yet depletion of nutrients from the soil, were repurposed to line the angled corrugated metal roofs, which protect the building during the country’s brief rainy reason, and rainwater is collected underground to irrigate mango plantations on the premises.
The national confidence and embrace of Kéré has prompted one of the architect’s most pivotal and ambitious projects, the National Assembly of Burkina Faso (Ouagadougou, Burkina Faso), which was commissioned, although remains unbuilt amidst present uncertain times. After the Burkinabè uprising in 2014 destroyed the former structure, the architect designed a stepped and lattice pyramidal building, housing a 127-person assembly hall on the interior, while encouraging informal congregation on the exterior. Enabling new views, physically and metaphorically, this is one piece to a greater master plan, envisioned to include indigenous flora, exhibition spaces, courtyards, and a monument to those who lost their lives in protest of the old regime.
A poetic expression of light is consistent throughout Kéré’s works. Rays of sun filter into buildings, courtyards and intermediary spaces, overcoming harsh midday conditions to offer places of serenity or gathering. The concrete roof of Gando Primary School Library was poured around a grid of traditional clay pots, that once extracted, left openings allowing heat to escape while circular beams of natural light could linger and illuminate the interiors. A facade constructed of eucalyptus wood surrounds the elliptical building, creating flexible outdoor spaces that emit light vertically. Benga Riverside School (2018, Tete, Mozambique) features walls patterned with small recurring voids, allowing light and transparency to evoke feelings of trust from its students. The walls of Centre for Health and Social Welfare (2014, Laongo, Burkina Faso) are adorned with a pattern of framed windows at varying heights to offer picturesque views of the landscape for everyone, from a standing doctor to a sitting visitor to a lying patient.
Kéré’s designs are laced with symbolism and his works outside of Africa are influenced by his upbringing and experiences in Gando. The West African tradition of communing under a sacred tree to exchange ideas, narrate stories, celebrate and assemble, is recurrent throughout. Sarbalé Ke at Coachella Valley Music and Arts Festival (2019, California, United States) translates to “House of Celebration” in his native Bissa language, and references the shape of the hollowing baobab tree, revered in his homeland for its medicinal properties. The Serpentine Pavilion (2017, London, United Kingdom) also takes its central shape from the form of a tree and its disconnected yet curved walls are formed by triangular indigo modules, identifying with a color representing strength in his culture and more personally, a blue boubou garment worn by the architect as a child. The detached roof resonates with that of his buildings in Africa, but inside the pavilion, rainwater funnels into the center of the structure, highlighting water scarcity that is experienced worldwide. The Benin National Assembly (Porto-Novo, Republic of Benin), currently under construction and situated on a public park, is inspired by the palaver tree. While parliament convenes on the inside, citizens may also assemble under the vast shade at the base of the building.
The Citation continues, “In a world in crisis, amidst changing values and generations, he reminds us of what has been, and will undoubtably continue to be a cornerstone of architectural practice: a sense of community and narrative quality, which he himself is so able to recount with compassion and pride. In this he provides a narrative in which architecture can become a source of continued and lasting happiness and joy.”
Many of Kéré’s built works are located in Africa, in countries including the Republic of Benin, Burkino Faso, Mali, Togo, Kenya, Mozambique, Togo, and Sudan. Pavilions and installations and have been created in Denmark, Germany, Italy, Switzerland, the United Kingdom and the United States. Significant works also include Xylem at Tippet Rise Art Centre (2019, Montana, United States), Léo Doctors’ Housing (2019, Léo, Burkina Faso), Lycée Schorge Secondary School (2016, Koudougou, Burkina Faso), the National Park of Mali (2010, Bamako, Mali) and Opera Village (Phase I, 2010, Laongo, Burkina Faso).
Kéré established Kéré Foundation in 1998 to serve the inhabitants of Gando through the development of projects, partnerships and fundraising; and Kéré Architecture in 2005 in Berlin, Germany. Kéré is the 51st Laureate of the Pritzker Architecture Prize, and is a dual citizen of Burkina Faso and Germany.
2022 Pritzker Architecture Prize information from the The Hyatt Foundation / Pritzker Architecture Prize March 15, 2022
Previously on e-architect:
Diébédo Francis Kéré Architecture
Architecture by Diébédo Francis Kéré
Francis Kéré Exhibition, Aedes Architecture Forum Berlin, Germany
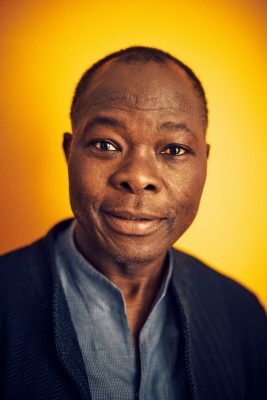
photograph © Urban Zintel
Francis Kéré Exhibition at Aedes Architecture Forum Berlin
Diébédo Francis Kéré Lecture, Buffalo, New York, USA
Gando primary school building extension in Burkina Faso designed by Diébédo Francis Kéré:
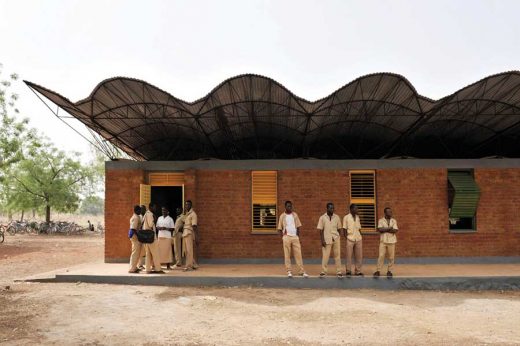
images from UB School of Architecture & Planning
Diébédo Francis Kéré Lecture
Tippet Rise Art Center Building, Montana, USA
Design: Diébédo Francis Kéré architect, Berlin, Germany
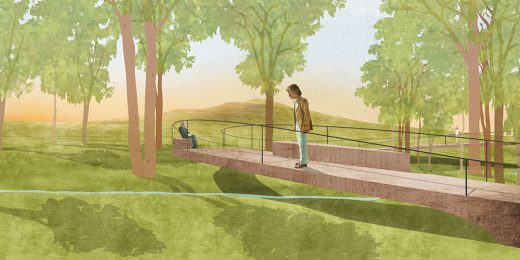
image Courtesy Tippet Rise Art Center / Francis Kéré architect
Tippet Rise Art Center Building design by Francis Kéré
Serpentine Pavilion 2017 Building design by Francis Kéré, Kensington Gardens, West London, England, UK
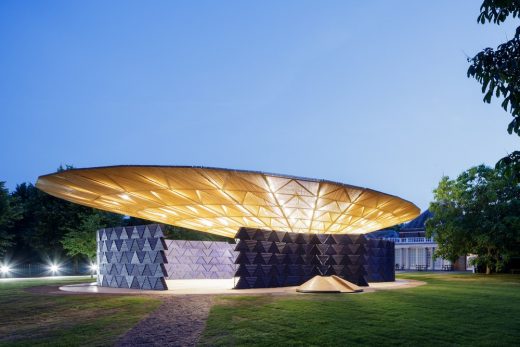
photo by Iwan Baan, Courtesy AECOM
Serpentine Pavilion 2017 by Francis Kéré Architect
Pritzker Architecture Prize
Anne Lacaton and Jean-Philippe Vassal receive the 2021 Pritzker Architecture Prize
Site for Contemporary Creation, Phase 2, Palais de Tokyo:
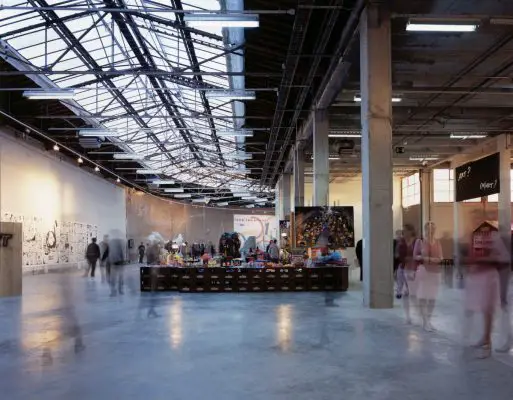
photo courtesy of Philippe Ruault
Pritzker Architecture Prize 2021 Winner won by Lacaton + Vassal
Pritzker Architecture Prize 2021 Jury Members
Pritzker Architecture Prize 2020 Winner
Pritzker Prize 2018 Architecture Award
Arata Isozaki Receives the 2019 Pritzker Architecture Prize
Pritzker Prize Architects : main page with current winner information
Location: Chicago, USA
Pritzker Architecture Prize – Past Winners
Pritzker Prize 2015 – Frei Otto selected as the 2015 Pritzker Architecture Prize
Ruta del Peregrino, Jalisco, Mexico – Alejandro Aravena (Elemental) Joint Project
Pritzker Architecture Prize Winner 2014
Shigeru Ban architect
A key building by this architect: Centre Pompidou-Metz, France:
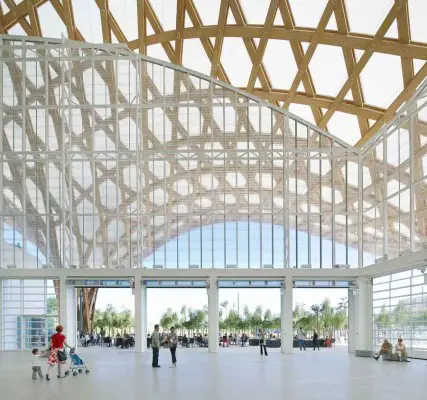
photo : Roland Halbe
Pritzker Architecture Prize Winner 2013
Toyo Ito Architect
Pritzker Architecture Prize Citation for 2013 – Toyo Ito
Pritzker Prize 2012 won by architect Wang Shu
Pritzker Prize 2012 winner : Wang Shu
Pritzker Prize 2011 won by architect Eduardo Souto de Moura
Pritzker Architecture Prize Laureate 2011 : Citation from the Jury + The Jury + Eduardo Souto de Moura information
Pritzker Prize 2010 winner : Eduardo Souto de Moura
Pritzker Prize 2010 won by architects SANAA
SANAA
Pritzker Prize 2009 won by architect Peter Zumthor
Peter Zumthor
Zaha Hadid : Pritzker Architecture Prize Jury member
Pritzker Architecture Prize Laureate 2010 Citation + The Jury
Key Architecture Awards
World Architecture Festival Awards
AR Awards for Emerging Architecture
Comments / photos for the 2022 Pritzker Architecture Prize Winner – page welcome

