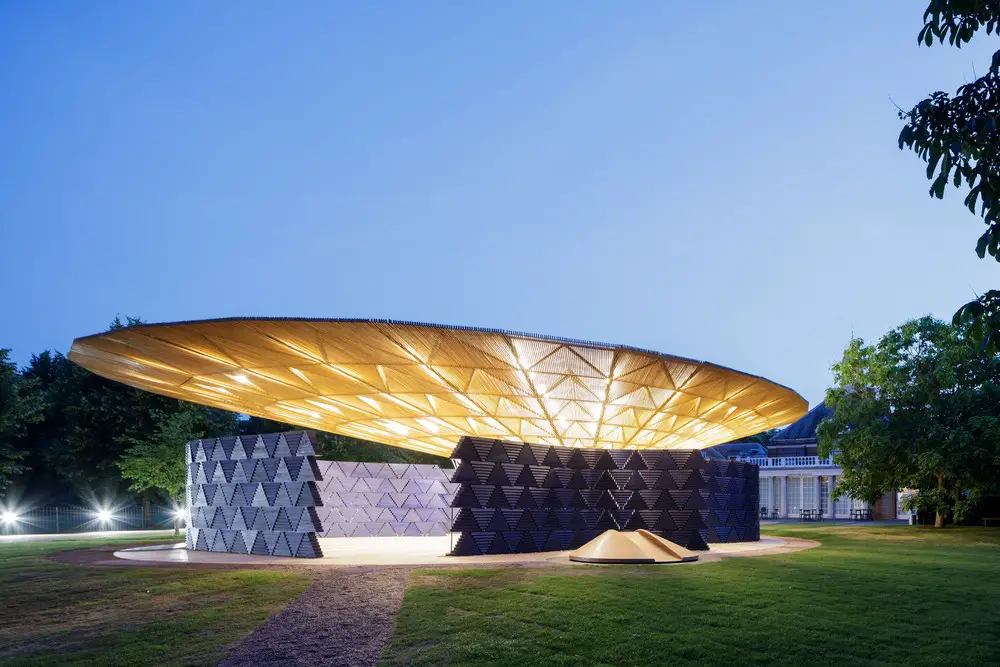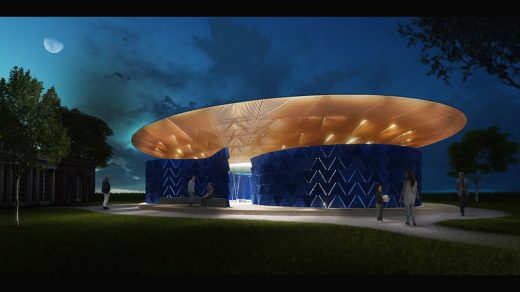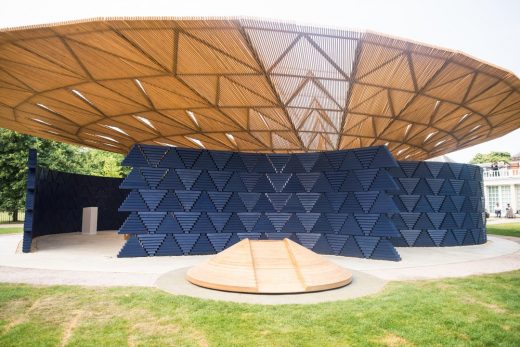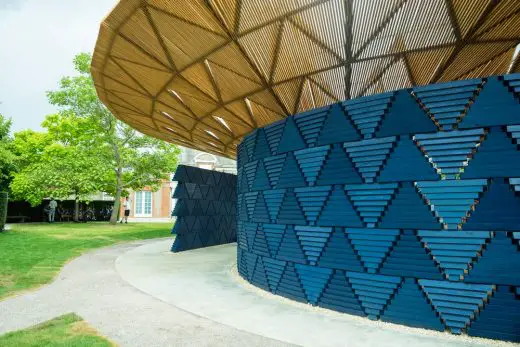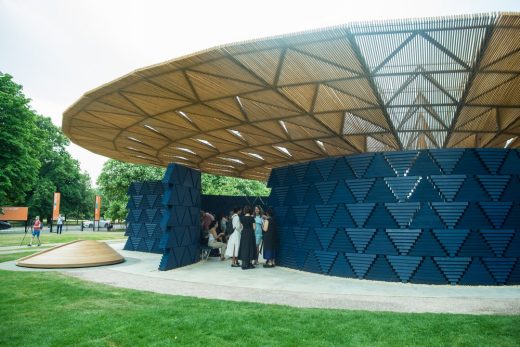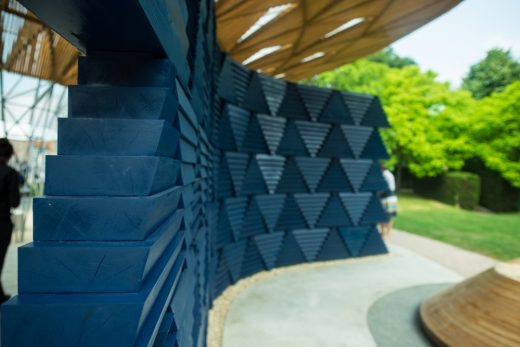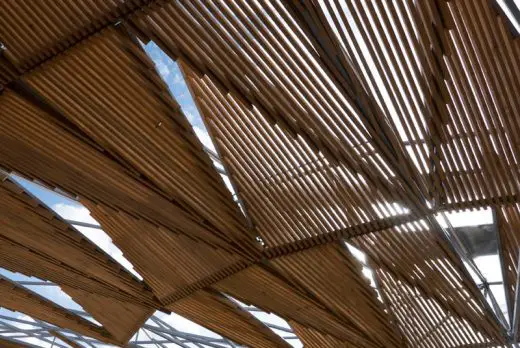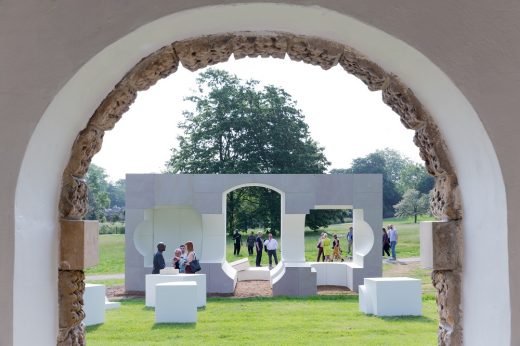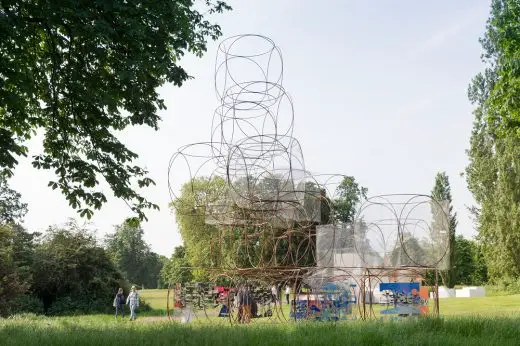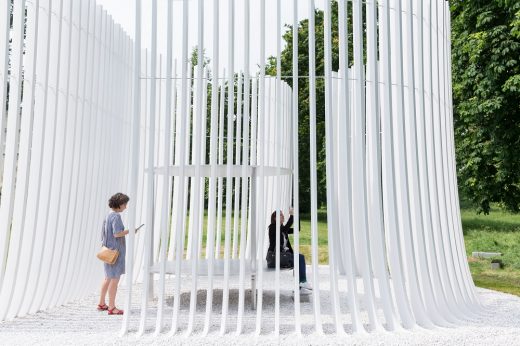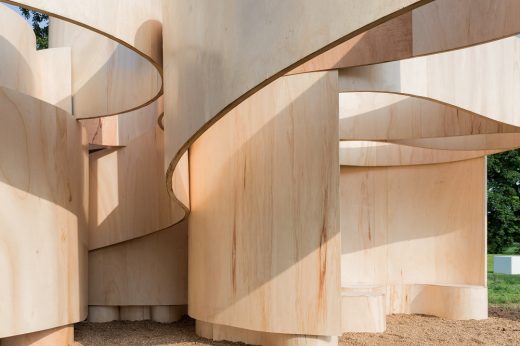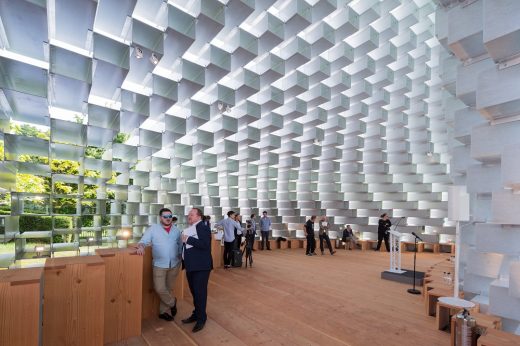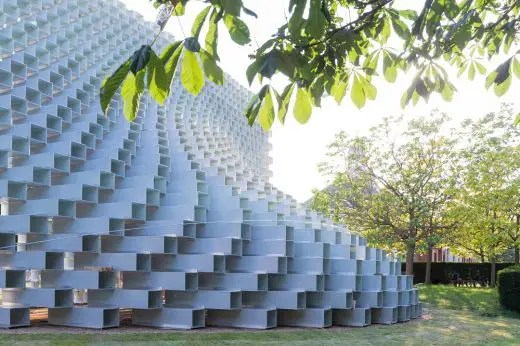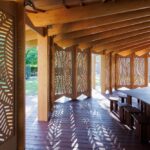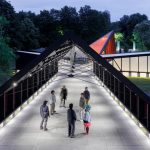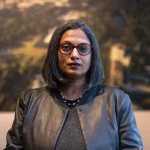Serpentine Pavilion 2017 by Francis Kéré Architect, Kensington Gardens Project, Pictures, England
Serpentine Pavilion 2017 by Francis Kéré
Arts Project in Kensington Gardens, West London, UK – interview with AECOM by e-architect
22 + 21 Sep 2017
Serpentine Pavilion 2017 Building
Serpentine Pavilion design by Francis Kéré Extends Opening Due to Popular Demand
Due to popular demand, it’s been announced that the 2017 Serpentine Pavilion will now remain open for an additional six weeks, until 19th November.
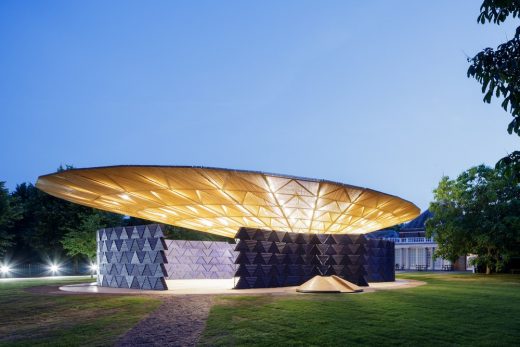
photo by Iwan Baan, Courtesy AECOM
For the fifth year running, AECOM, in collaboration with David Glover, delivered technical advisory services for the Pavilion, including structural and civil engineering, fire engineering, electrical engineering and lighting design. Diébédo Francis Kéré, the award-winning architect from Gando, Burkina Faso, designed this year’s Pavilion, responding to the brief with a bold, innovative structure that brings his characteristic sense of light and life to the lawns of Kensington Gardens.
The architect’s vision is one of community and connecting people together with nature. This is reflected in the exposed canopy structure engineered by AECOM, and use of a simple palette of tactile traditional materials that encourages visitors to engage with them.
For Kéré, it is important the Pavilion becomes a beacon of light at night. AECOM worked closely with the architect and contractor, Stage One, to create visualisations of the final designs, allowing AECOM’s engineers to envisage the mood and ambience from multiple points of view to craft a subtle and inviting glow. Daylight streams into and through the structure during the day, while at night artificial lights reverse the process, flowing out of the structure and inviting people to come and visit.
Serpentine Pavilion 2017, Designed by architect Francis Kéré:
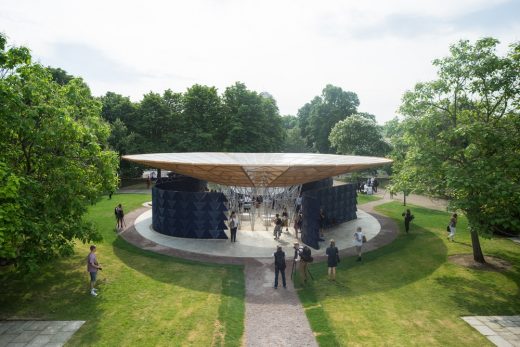
photos Courtesy AECOM
Only four materials were used to build the Pavilion – steel, timber, concrete and polycarbonate – to create a light, exposed structure. Each material was engineered down to a minimum, with every detail requiring close attention. Each component was carefully aligned and refined to create a neat simplicity that belies the complex elliptical geometry of the structure.
Jon Leach, Director, AECOM, said: “The unique programme for the Serpentine Pavilion necessitates that the role of engineer is central to the creative process. Knowledge of materials and fabrication methods, as well as the planning and Building Control approval processes, are required to transform the design into functional and buildable spaces without losing sight of the original architectural or artistic vision. It is marvelous that the design will continue to be enjoyed by visitors during the extended period.”
Amy Koerbel, Regional Director, commented: “This year’s programme has been ambitious as always and the hard work has really paid off. It is wonderful to see the space being enjoyed and admired by so many visitors this summer. I am delighted to have the opportunity to continue to show guests this fantastic structure over the next few months and I am excited to see how the lighting design – Francis’ vision of the beacon – will feature more and more as the days become shorter.”
More information and images: Serpentine Pavilion 2017 by Francis Kéré and AECOM
26 Jun 2017
Serpentine Pavilion 2017 Review
Review of Serpentine Pavilion design by Francis Kéré
Review by architect Eleonora Nicoletti, one of e-architect’s London architecture guides:
The first impression I had while approaching this year’s Serpentine Pavilion, designed by Diébédo Francis Kéré, can be summarised by a single adjective: joyous.
Two contrasting colours, that of the yellowish canopy radiating from the centre and the shade of indigo blue of the curved walls looking even brighter in cloudy weather, attract visual attention well before the rich textures of wood can be distinguished at close distance. Triangular patterns characterising both the walls made of stuck wooden blocks and the slatted timber roof, break the linearity of wooden elements to let more light penetrate the pavilion and evoke the tactility of textiles.
The round, permeable configuration of the pavilion is developed around the funnel-shaped canopy supported by steel framework and reminiscent of a tree, that protects visitors from both sunlight and rain, and it is clearly designed to draw people in, towards the centre where rainwater is directed into the ground through the sloping, translucent roof covering.
Acting as a catalyst for social encounters and interactions, the pavilion includes a bar area, wooden seats and a slide for children to play on. Almost like fabric unravelling around the central canopy structure, the walls seem to invite visitors to move around and through the pavilion, as well as to stop inside and enjoy its protected environment surrounded by the natural setting of Hyde Park, to which the pavilion definitely adds vitality.
23 Jun 2017
Serpentine Gallery Pavilion 2017
Serpentine Pavilion 2017 by Francis Kéré
British architect Adrian Welch, Founding Editor of e-architect, interviews AECOM’s Project Engineers for Francis Kéré’s Serpentine Pavilion about their role in this internationally renowned cultural project.
– Clearly this is a prestigious commission for AECOM: the company has been involved for five years delivering a range of technical advisory services, can you tell me how you got the job and what your feelings were about the commission?
AECOM, alongside David Glover, was invited by Serpentine Galleries to provide technical design services for their yearly Architecture Programme in 2013 – acting as Technical Advisor for each annual Pavilion since then as well as the various exhibitions held in both the Serpentine and Sackler Galleries throughout the year.
Working on the annual pavilion is always a commission we look forward to – working with a new architect each year makes each pavilion a fresh challenge and a responsive process of continuous research and development.
There have been many highly innovative pavilions over the years, the feeling must be daunting, was part of your design process thinking based on trying to ensure this design stands out from previous designs?
The brief for the Pavilion has remained almost unchanged since its inception in 2000. The brief describes the main functional and technical constraints of the Pavilion, but is deliberately short to allow the architect to come up with their own interpretation and vision. Having worked on five Pavilions since 2013, and knowing well all of the wonderful designs that preceded, it is fascinating how diverse the structures have been and how much of the architect’s personality is enveloped in the final product. So, for us, it is not daunting at all and we look forward to seeing how each architect has approached it, the clarity of their vision, and how they work with the team.
We must pay tribute to Francis and his team; the initial concept was incredibly strong and clearly defined and that made the process of refinement very successful through close collaboration.
What we add to the process is the ability to take the initial concept, which as you say has featured many innovative pavilions over the years, and deliver the vision for the Gallery and the waiting press and public.
This year was no different and the engineering interpretation relied on a combination of cutting-edge computational design and fabrication, and on the application of engineering first principles and knowledge of the materials and manufacturing techniques to turn the vision into a reality.
– The building has an incredible feeling of lightness, achieved using various devices, can you describe some of the key moves that established this?
Kéré sought to adopt a modern interpretation of traditional, low-tech materials to bring together the warmth of his home-town community and the rich architectural tapestry of London.
The tree canopy is constructed using a slender welded steel lattice which supports a carefully crafted timber soffit and a translucent covering. With such a simple palette of materials every detail required very close attention. The steelwork and the timber were carefully aligned and refined to create a neat simplicity which belies the complex elliptical geometry of the canopy.
Having agreed the basic geometry our first move was to transform the digital model into a fully immersive virtual environment where the team could walk around the Pavilion at full scale and check that the various interfaces felt right, for example the gap between the top of the walls and the soffit of the ceiling, down to the finer detailing of all of the connections.
The second and most critical step in the design process involved visits to the contractor, Stage One’s facility in York, where the key details were mocked up at full scale in a range of colours for the team to inspect and approve. The colour of the walls was a hot topic with several shades of blue trialled before the rich, deep blue stain evident in the final build was agreed on. Computer modelling and 3D rendering can only go so far in giving an understanding of how elements will work together, it is only when seeing them physically and being able to touch and feel them that you gain the confidence that you’re going to get the effect you’re looking for.
– The structure pares away as it drops and simultaneously moves inwards towards the centre, can you explain how the steel rods are so delicate, like an Eva Jiricna glass staircase?
This is a fine compliment, so firstly, thank you. The refined and elegant structure of the canopy is a testament to the truly collaborative approach of the design team – one that relies on respect, commitment and trust.
The shape and form of the steel roof was designed entirely around the show-stopping ceiling that was presented by Kéré at the first design team meeting in January. We were able to take this direction and develop the structural frame to be completely integrated and aligned with the ceiling, making every element of structure work with no additional secondary elements. This combined with our specific knowledge of advanced structural analysis, the site logistics, and the cutting-edge fabrication systems available at Stage One allowed us to design the delicate steel frame seen in the Pavilion to satisfy all necessary approvals and design codes.
We worked closely with Stage One during fabrication to plan an exact construction sequence for the canopy’s complex collection of nodes to help minimise time on site and ensure the pre-fabricated secondary cladding elements could be erected without over-stressing the delicate steelwork.
– How do you think Francis Kéré’s architectural design relates to the parkland setting?
Connecting with nature was a key theme of the architect’s design and we believe he’s achieved this in a number of ways. Despite the Pavilion being nearly 5m high and 330m2 in plan, the flow of the 4 curved walls peeling away from the central space, the delightful hints of views and movement through the perforations in the walls, and the openness of the timber ceiling mean that the Pavilion is always connected to the outside, continuing to surprise you as you approach it from any side and more layers of the interior are revealed.
Kéré took inspiration from the trees of his home village and the structure was designed to mimic this. The roof projects out to form a canopy for shelter from the elements and the funnel formed by the central columns channels water into the heart of the structure when it rains.
– The pavilion feels welcoming – it is on the same plane as the surrounding lawn, and quite open. However the corollary of this is that is has less mystique, you can almost see the whole design from the outset. What aspects entice visitors to engage with the building?
For the 2017 Pavilion, Kéré adopted a traditional African vernacular, a dramatic design with a sense of place and a human scale which would resonate with any community. Use of colour and texture and developing details to create visual surprise are provided throughout the pavilion to engage visitors. At night, the lighting design turns the Pavilion into a beacon at night, creating a warm and approachable space despite the outward drama of the structure.
– What were the major obstacles created by the tight construction timescale of around six weeks?
The timescales for the project are famously challenging, with just 20 weeks from inception to completion. This is deliberate as it leads to a spontaneity in the design; a fusion of art, architecture and engineering. The 20 week timescale includes just 7 weeks on site to construct the Pavilion therefore the use of rapid prototyping, off-site manufacture and well thought out details are crucial to the success of the process.
Whilst from the outside, Kéré’s Pavilion appears simple, the sheer number of highly finished components is deceiving. As an example, there are over 1500 individual steel elements in the roof structure alone, which required sourcing, cutting, welding, painting, transporting and erecting.
Every Pavilion is a prototype and Kéré’s was no different; each stage of the construction process required careful thought with the proposed construction methodology refined on site. It was only when each method of construction was working as planned, with the necessary number of modules erected per day, that the next stage could be scheduled in and the process would start again.
– How was the serrated dark blue outer carapace designed, fabricated, delivered to site and constructed?
The walls went through several iterations of material, size, shape and colour before the use of stained timber was agreed. 420 triangular modules of timber were used to form the 4 curved walls in the finished pavilion, each approximately 560mm high, 175mm thick and 715mm wide at their largest point. The modules of timber were themselves formed from 8 pieces of solid wood, glued and screwed together at the contractor, Stage One’s facility in York. The modules of timber were then stacked 5 high, creating an imposing structure nearly 3m high, providing protection from the sun, wind and rain.
The walls were designed to act as vertical cantilevers, with an effective ‘column’ formed through the point where the triangular modules met each other. The connection detail was developed using in-house knowledge of the material as well as physical testing; the result of which was a dowelled joint, with 2 16mm steel bars connecting the modules together and glued in place. The connection detail ensured that each ‘column’ of 5 vertical modules was independently stable and allowed adjacent stacks of modules to be locally rotated to form the gentle curves detailed by Kéré. The gaps between the walls are a deliberate feature, allowing light to pass from the outside to inside during the day and in reverse at night, creating a lantern to attract people to the Pavilion.
– Architect Diébédo Francis Kéré comes from Burkina Faso and he uses materials and styles related to his heritage. Was there any difficulty in sourcing products, such as the roof wooden ‘matting’, that satisfied his exacting requirements?
Kéré sought to adopt a modern interpretation of traditional, low-tech materials to bring together the warmth of his home-town community and the rich architectural tapestry of London. The short lead-in times mean that the Stage One team has become adept at sourcing readily available materials to be transformed into bespoke fabrications.
Each material was engineered down to a minimum, with every detail requiring close attention. Credit must go to Stage One for sourcing the 2.5km of structural steel that went into the roof structure and the 13000 timber members that helped form the distinctive timber ceiling, which all required the final design and geometry to be fixed very quickly in the design to allow enough time for the mock-ups to be approved and the shop production to follow The use of fully parametric 3D models setting out all of the steel and timber assisted hugely in this process.
– The pavilion hosts a range of events including a café and free family activities during the day and a space for the Park Nights programme of performative works by artists, writers and musicians by night, how did AECOM facilitate this changing programme? What were the key challenges?
Creating a sense of community was Kéré’s intent for the 2017 Serpentine Pavilion. As engineers, our role is to provide the technical solutions that transform his architectural vision into a safe, accessible, dry and functional space where people can gather.
– Finally, what have AECOM learnt from being involved in this fascinating project over the last five years?
AECOM have had the privilege of working with 9 different architects involved with the Serpentine Architecture Programme, the Contractor, Stage One and the client the Serpentine Galleries over the last 5 years. The 6-month design period from concept to completion has taught us how to work quickly and effectively with each unique team developing bespoke workflows which have been finely tuned along the way. It’s success relies on always having the key decision makers around the table to keep the project moving forward at pace; every decision counts and having exposure to the knowledge and experience of the wider team, as well as the outstanding personal commitment of the key team members, has enhanced our ability to design architecturally outstanding projects with clean and clever detailing, both on time and on budget.
The answers were from Jon Leach, Director, Michael Orr, Principal Engineer, and Amy Koerbel, Associate Director.
21 Feb 2017
Serpentine Gallery Pavilion 2017 Design
Serpentine Gallery Pavilion 2017 Design News
Serpentine Pavilion 2017 – excerpts below
23 June – 8 October 2017
Diébédo Francis Kéré, the award-winning architect from Gando, Burkino Faso, has been commissioned to design the Serpentine Pavilion 2017, responding to the brief with a bold, innovative structure that brings his characteristic sense of light and life to the lawns of Kensington Gardens.
Serpentine Pavilion 2017, Designed by Francis Kéré, Design Render, Exterior:
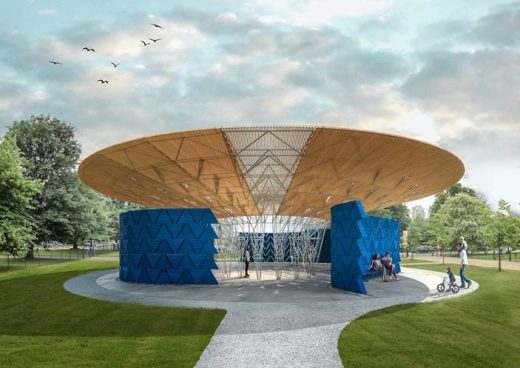
photo © Kéré Architecture
Kéré, who leads the Berlin-based practice Kéré Architecture, is the seventeenth architect to accept the Serpentine Galleries’ invitation to design a temporary Pavilion in its grounds. Since its launch in 2000, this annual commission of an international architect to build his or her first structure in London at the time of invitation has become one of the most anticipated events in the global cultural calendar and a leading visitor attraction during London’s summer season. Serpentine Artistic Director Hans Ulrich Obrist and CEO Yana Peel made their selection of the architect, with advisors David Adjaye and Richard Rogers.
Inspired by the tree that serves as a central meeting point for life in his home town of Gando, Francis Kéré has designed a responsive Pavilion that seeks to connect its visitors to nature – and each other. An expansive roof, supported by a central steel framework, mimics a tree’s canopy, allowing air to circulate freely while offering shelter against London rain and summer heat.
Serpentine Pavilion 2017, Designed by Francis Kéré, Design Render, Interior:
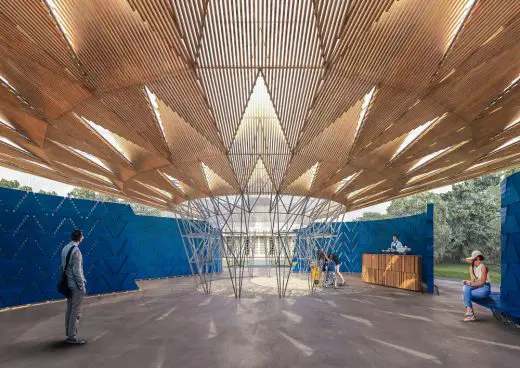
photo © Kéré Architecture
Kéré has positively embraced British climate in his design, creating a structure that engages with the ever-changing London weather in creative ways. The Pavilion has four separate entry points with an open air courtyard in the centre, where visitors can sit and relax during sunny days. In the case of rain, an oculus funnels any water that collects on the roof into a spectacular waterfall effect, before it is evacuated through a drainage system in the floor for later use in irrigating the park. Both the roof and wall system are made from wood. By day, they act as solar shading, creating pools of dappled shadows. By night, the walls become a source of illumination as small perforations twinkle with the movement and activity from inside.
As an architect, Kéré is committed to socially engaged and ecological design in his practice, as evidenced by his award-winning primary school in Burkina Faso, pioneering solo museum shows in Munich and Philadelphia, and his immersive installation in the 2014 exhibition Sensing Spaces at London’s Royal Academy.
Gando Primary School; Gando, Burkina Faso, 2001:
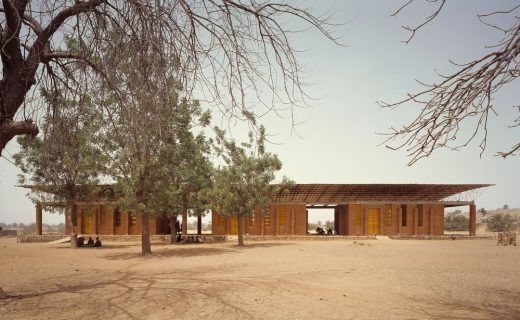
photo © Simeon Duchoud
Kéré’s design follows Bjarke Ingels Group (BIG), whose ‘unzipped wall’ structure was visited by more than 250,000 people in 2016, making it one of the most visited Pavilions to date. Four commissioned Summer Houses in 2016 by Kunlé Adeyemi – NLÉ (Amsterdam/Lagos), Barkow Leibinger (Berlin/New York), Yona Friedman (Paris) and Asif Khan (London), attracted almost 160,000 visitors.
Francis Kéré, architect:
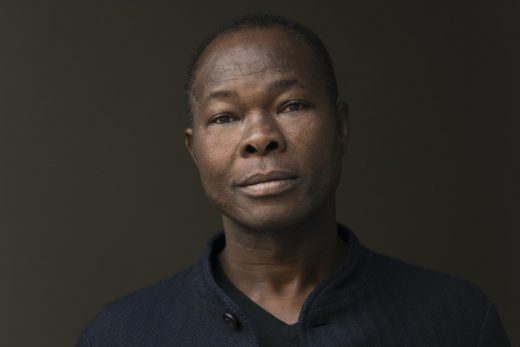
photo © Erik Jan Ouwerkerk
Diébédo Francis Kéré, architect of the 17th Serpentine Pavilion, said: “As an architect, it is an honour to work in such a grand park, especially knowing the long history of how the gardens evolved and changed into what we see today. Every path and tree, and even the Serpentine lake, were all carefully designed. I am fascinated by how this artificial landscape offered a new way for people in the city to experience nature.
Gando Primary School; Gando, Burkina Faso, 2001:
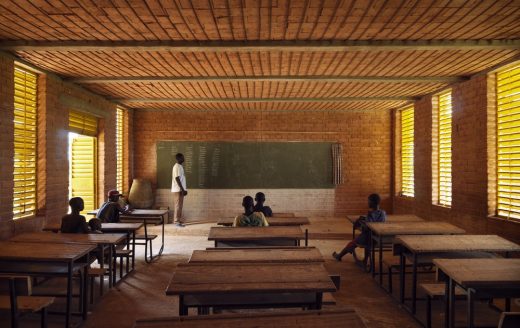
photo © Enrico Cano
In Burkina Faso, I am accustomed to being confronted with climate and natural landscape as a harsh reality. For this reason, I was interested in how my contribution to this Royal Park could not only enhance the visitor’s experience of nature, but also provoke a new way for people to connect with each other.”
Camper Pop-up Shop at Vitra; Weil am Rhein, Germany, 2015:
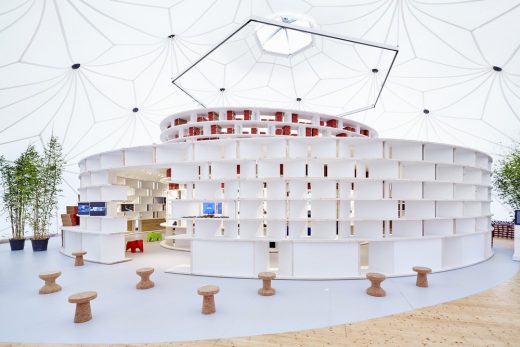
photo © Vitra. Photography by Eduardo Perez
Technical Advisor: David Glover
Engineering and all technical services: AECOM
Camper Pop-up Shop at Vitra; Weil am Rhein, Germany, 2015:
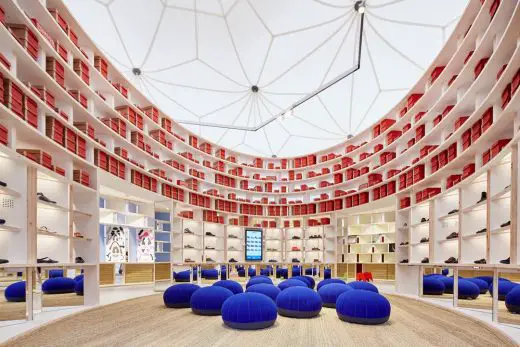
photo © Vitra. photograph by Eduardo Perez
Serpentine Gallery Pavilion Architect for 2017
Diébédo Francis Kéré
Diébédo Francis Kéré is the principal architect at Kéré Architecture based in Berlin, founded in 2005. Kéré was born in 1965 in Gando, Burkina Faso, west Africa and trained at the Technical University of Berlin.
Kéré Architecture has been recognised nationally and internationally with awards including the Aga Khan Award for Architecture (2004) for his first building, a primary school in Gando, Burkina Faso; LOCUS Global Award for Sustainable Architecture (2009); Global Holcim Award Gold (2011 and 2012); Green Planet Architects Award (2013); Schelling Architecture Foundation Award (2014) and the Kenneth Hudson Award – European Museum of the Year (2015).
National Park of Mali; Bamako, Mali, 2010:
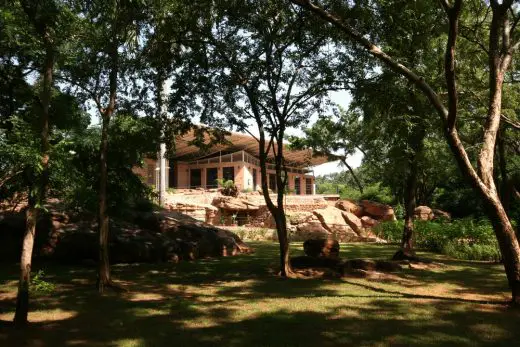
photo © Kéré Architecture
Projects undertaken by Francis Kéré span countries including Burkina Faso, Mali, China, Mozombique, Kenya, Togo, Sudan, Germany, and Switzerland. He has taught internationally including the Technical University of Berlin and he has held professorships at the Harvard Graduate School of Design and Accademia di Architettura di Mendriso in Switzerland.
Kéré’s work has recently been the subject of solo exhibitions: Radically Simple at the Architecture Museum in Munich (2016) and The Architecture of Francis Kéré: Building for Community, Philadelphia Museum of Art (2016). His work has also been selected for group exhibitions Small Scale, Big Change: New Architectures of Social Engagement, Museum of Modern Art, New York (2010) and Sensing Spaces, Royal Academy, London (2014).
Gando Primary School Extension; Gando, Burkina Faso, 2008:
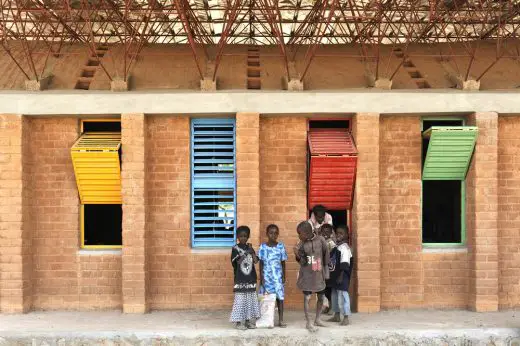
photo © Erik Jan Ouwerkerk
AECOM with David Glover
AECOM is a global design and engineering firm dedicated to creating, enhancing and sustaining the world’s built, natural and social environments. David Glover is renowned for his leadership in tackling today’s big challenges in the built environment.
8 Jun 2016
Serpentine Gallery Pavilion 2016
Serpentine Gallery Pavilion + Summer Houses 2016
Photos of the completed paviloion and houses:
Serpentine Pavilion 2016 designed by Bjarke Ingels Group (BIG):
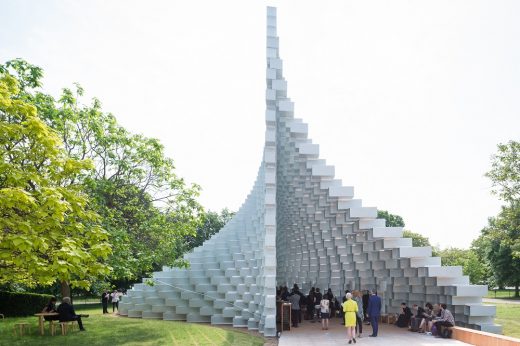
photographs © Iwan Baan
Architect Bjarke Ingels in front of the Serpentine Pavilion 2016 designed by Bjarke Ingels Group (BIG):
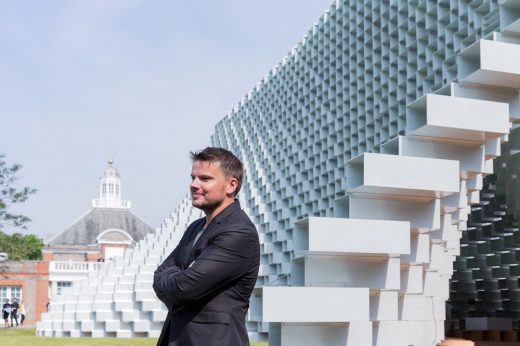
Serpentine Pavilion 2016 designed by Bjarke Ingels Group (BIG):
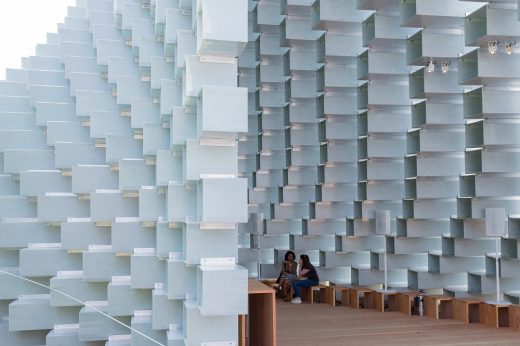
Location: Kensington Gardens, London, W2 3XA, UK
Four Summer Houses in the Serpentine 2016 Programme
Serpentine Gallery Pavilion info from the Serpentine Gallery
Location: Kensington Gardens, West London, W2 3XA, England, UK
London Building Designs
Contemporary London Architectural Designs
London Architecture Links – chronological list
London Architecture Tours – bespoke UK capital city walks by e-architect
Serpentine Pavilion London Architecture
Serpentine Gallery Pavilion
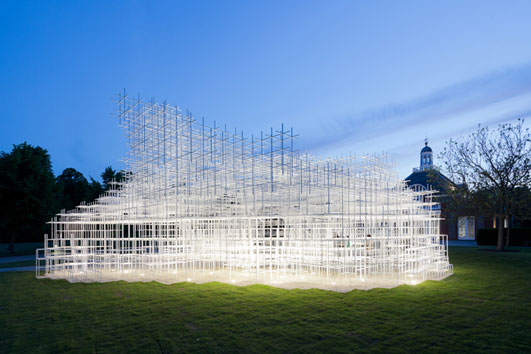
Serpentine Gallery Pavilion 2013 Designed by Sou Fujimoto © Sou Fujimoto Architects ; Image © 2013 Iwan Baan
Serpentine Pavilion
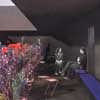
pictures from Serpentine Gallery
Serpentine Gallery Pavilion 2015
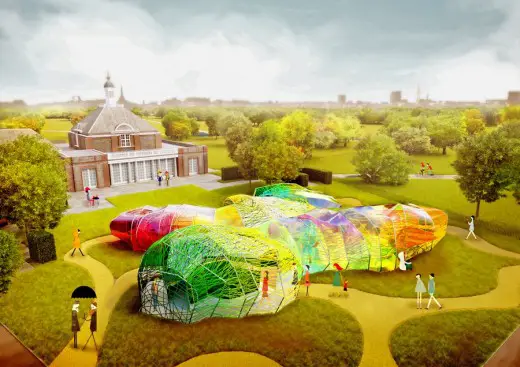
photo © Steven Kevin Howson / SelgasCano
Serpentine Sackler Gallery, Kensington Gardens, London, UK
Serpentine Pavilion London Architects
Past Pavilion architects:
Serpentine Pavilion 2007 original architect : Snøhetta
Serpentine Pavilion architect 2006 : Rem Koolhaas
Serpentine Pavilion architect 2005 : Álvaro Siza & Eduardo Souto de Moura
London Art Galleries
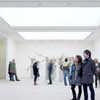
picture © Timothy Soar
Comments / photos for the Serpentine Pavilion 2017 by Francis Kéré Architectpage welcome

