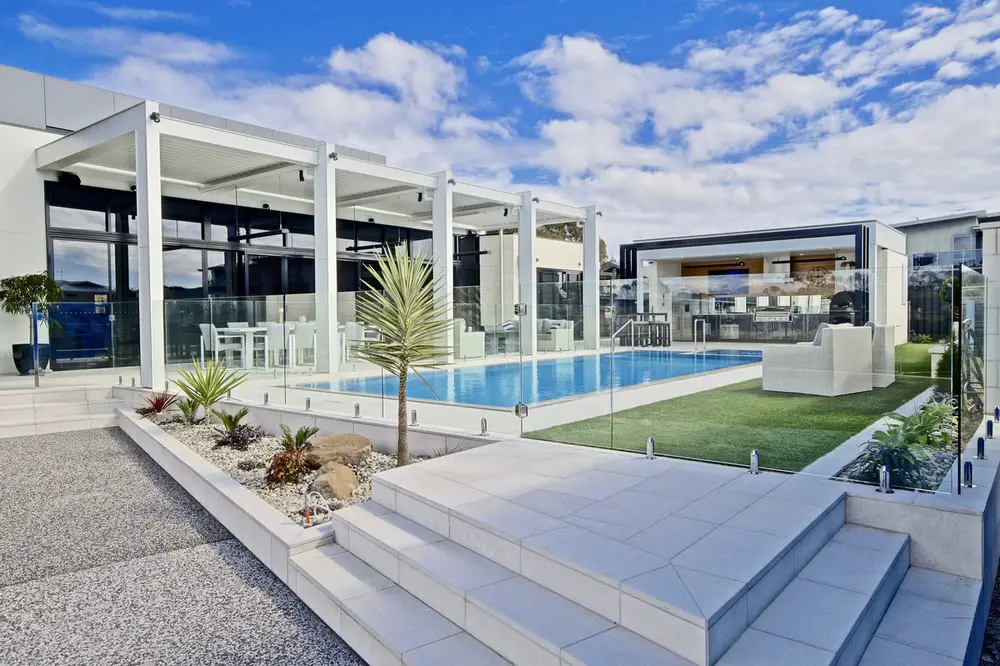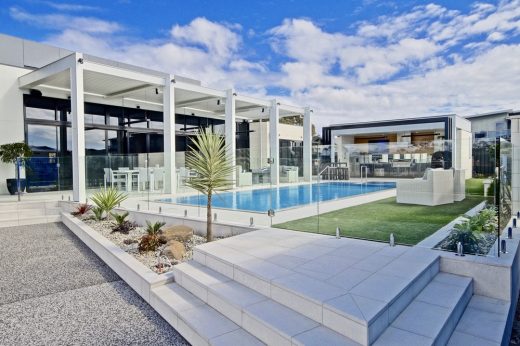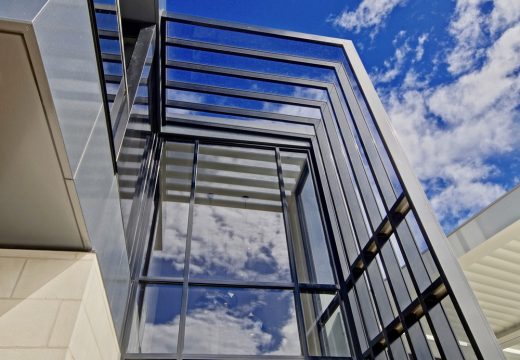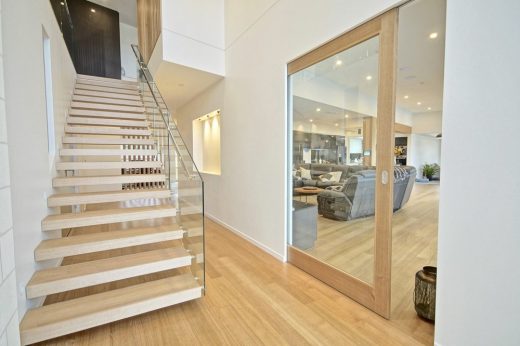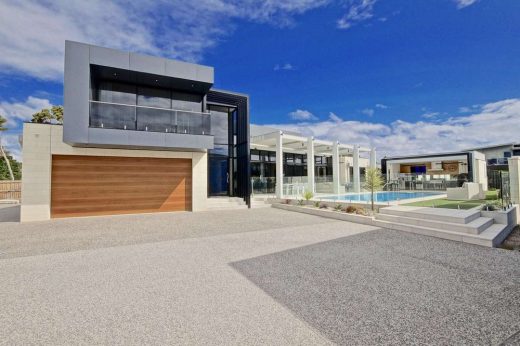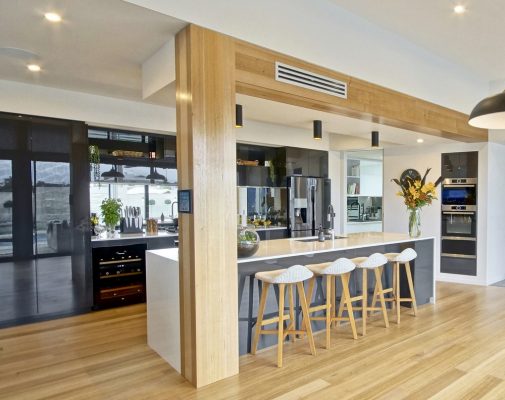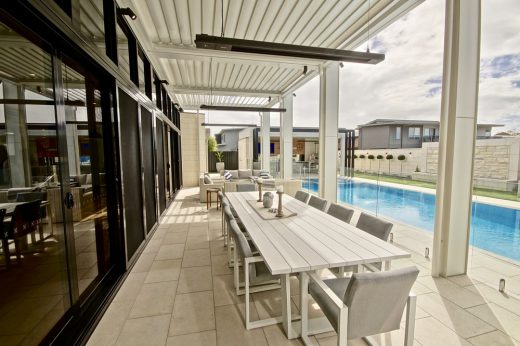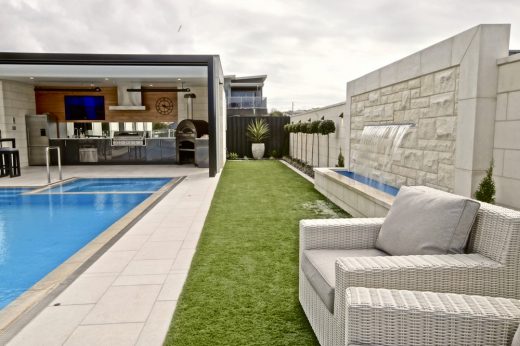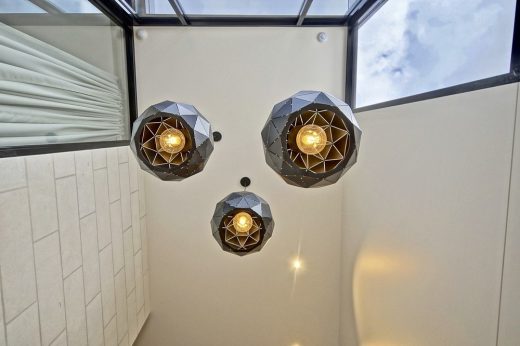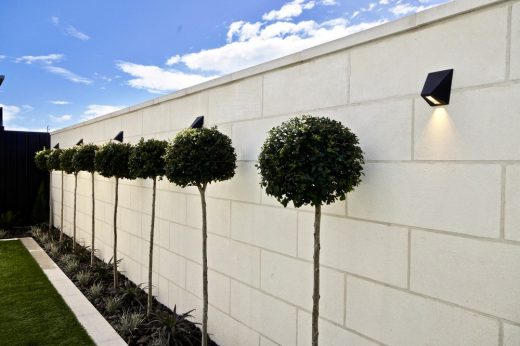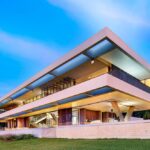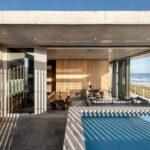The Oasis, Hawley Beach House, Tasmanian Home, Australian Property, Architecture Images
The Oasis on Hawley Beach
Residential Real Estate Development in Tasmania design by Starbox Architecture, Australia
13 Jan 2019
The Oasis House in Tasmania
Architects: Starbox Architecture
Location: Hawley Beach, Tasmania, Australia
The Oasis House
This new residence is located on a private, internal block in the Coastal Tasmanian town of Hawley Beach. The site provides glimpses of views to the peaceful refuge of Narawntapu National Park and picturesque Hawley Beach.
Situated less than 100 metres from the local beachfront, the site has been transformed into a private oasis, resembling one akin to the owner’s love of the Sunshine Coast in Queensland.
The building has a commanding presence, however the use of repetitive structural elements and multiple façade layers softens it’s otherwise large form. The shape of the building focuses on a welcoming, yet practical, and semantic entry from the internal driveway whilst wrapping itself around, providing a raised private courtyard.
The exterior materiality of the building uses natural limestone from South Australia on the ground floor to give the building solidity and texture. The upper floor is entirely clad with a metallic grey Alucobond, which subtly changes shades of colour during the day. These particular materials were chosen to be durable and low-maintenance and importantly, to withstand the coastal elements thrown at them.
To create a private oasis due to the internal block and lack of water views. The home had to be a 2 storey, that included bedrooms, guest room, multiple living rooms, a wine cellar, a home office, a workshop while outside incorporating a wetdeck pool, outdoor bbq pavilion and a separate garage.
Creating a private oasis in a suburban area.
The house was wrapped around the pool so that as you moved through the house the pool, pavilion and water feature would be the focus instead of the surrounding homes.
The Oasis, Hawley Beach – Building Information
Design: Starbox Architecture
Project size: 602 sqm
Site size: 1776 sqm
Project Budget: $1500000
Completion date: 2017
Building levels: 2
Photography: Michael Nesham
The Oasis on Hawley Beach, Tasmania images / information received 130119
Location: Hawley Beach, Tasmania, Australia
New Australian Homes
Contemporary Australian Properties
Australian Architectural Designs
Tasmanian Buildings
Tasmanian Buildings on e-architect
Five Yards House, Hobart
Architects: Archier
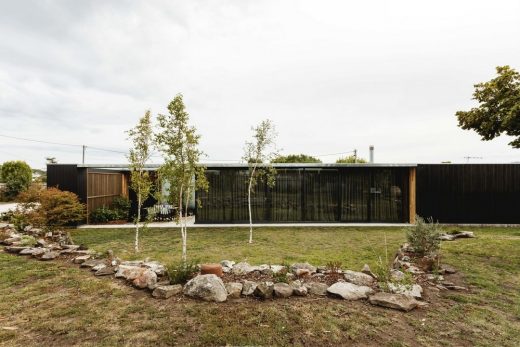
photograph : Adam Gibson
Five Yards House in Hobart, Tasmania
Devil’s Corner Vineyard, Sherbourne Rd, Apslawn
Architecture: Cumulus
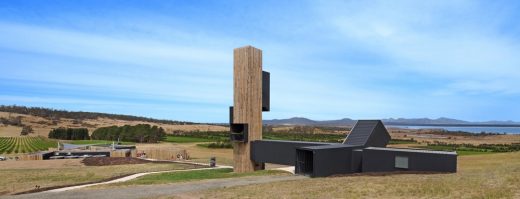
photograph : Tanja Milbourne
Devil’s Corner Vineyard Tasmania
Pumphouse Point, Lake St Clair
Architecture: Cumulus
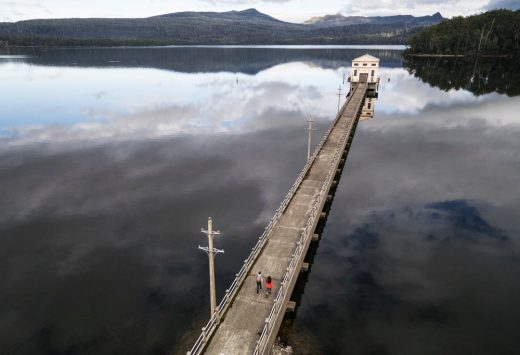
image courtesy of architects
Pumphouse Point in Tasmania
Cross House in the forest of Mount Nelson
Architects: Esan Rahmani + Kathryn Hynard
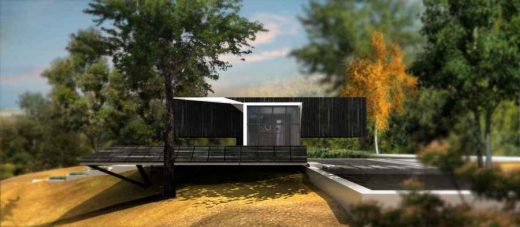
image from architect
Tasmanian Property
Comments / photos for the The Oasis on Hawley Beach – Tasmanian Property page welcome

