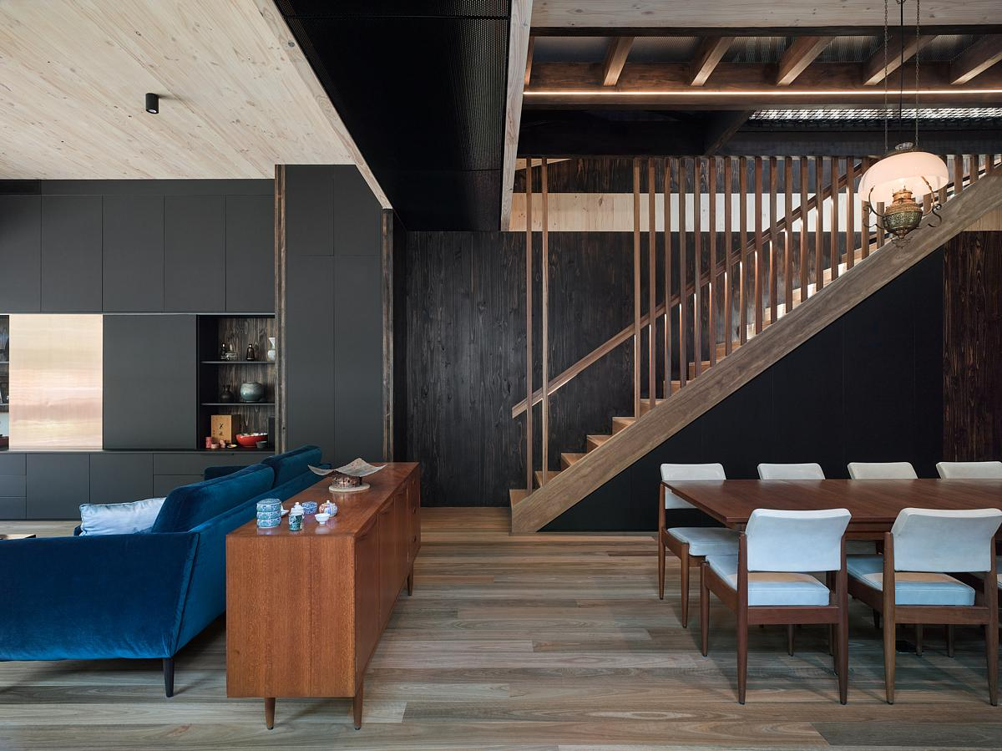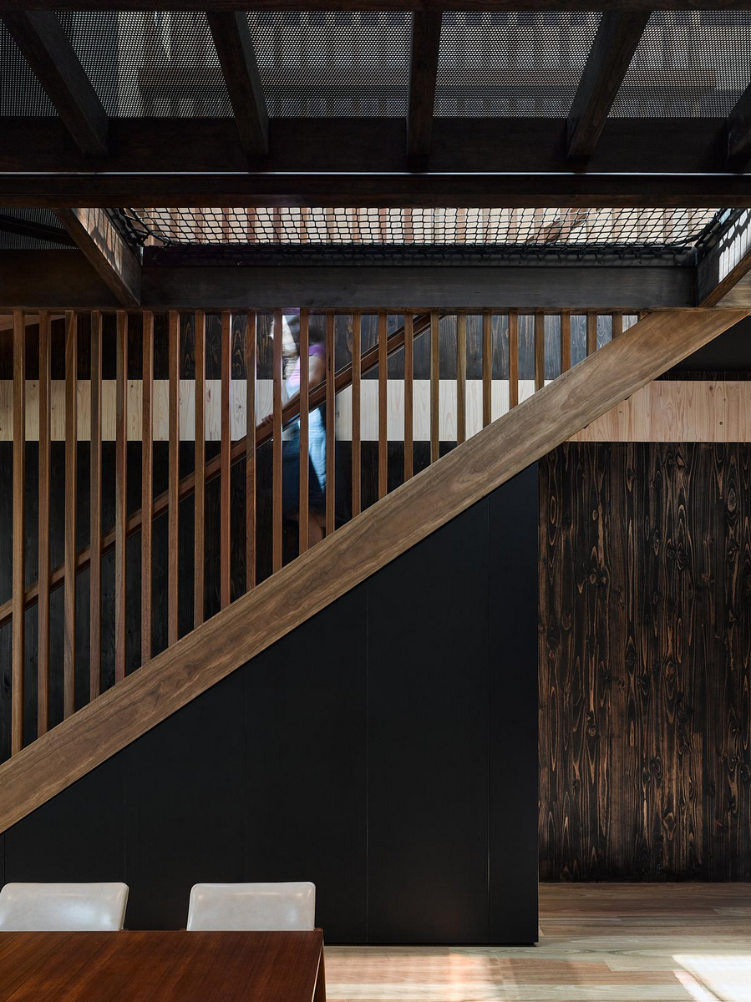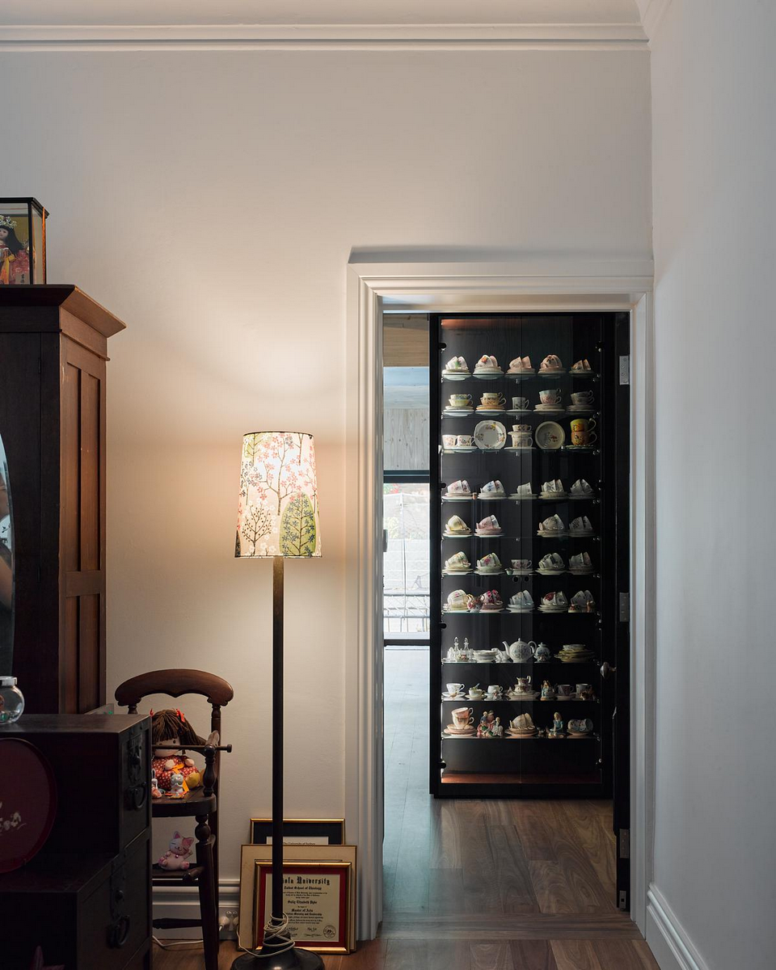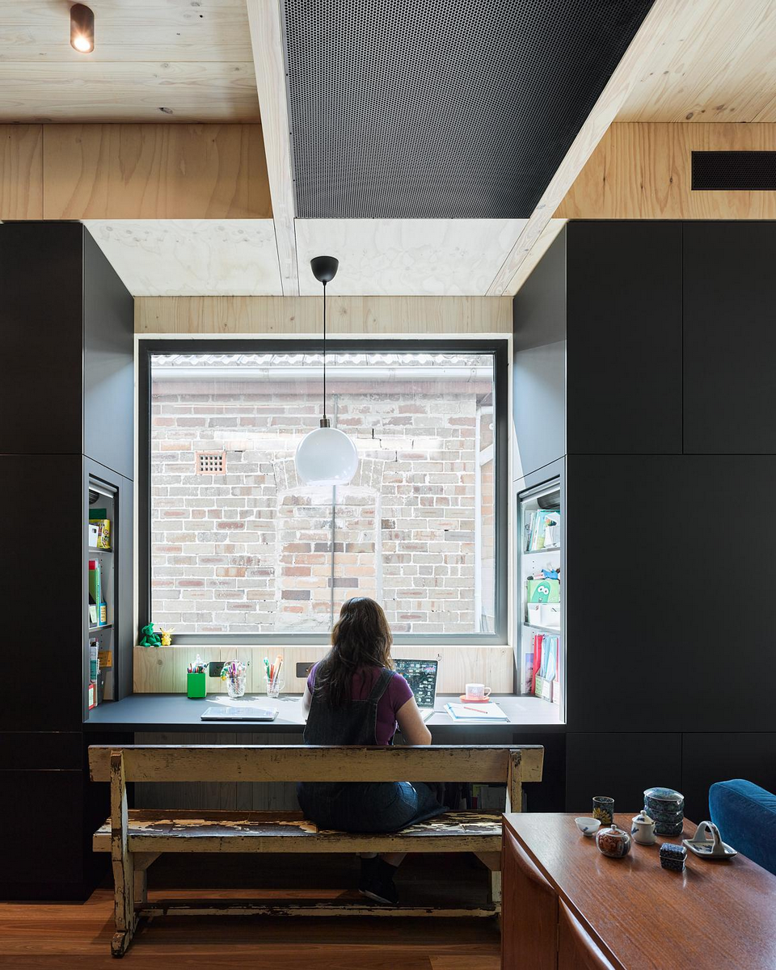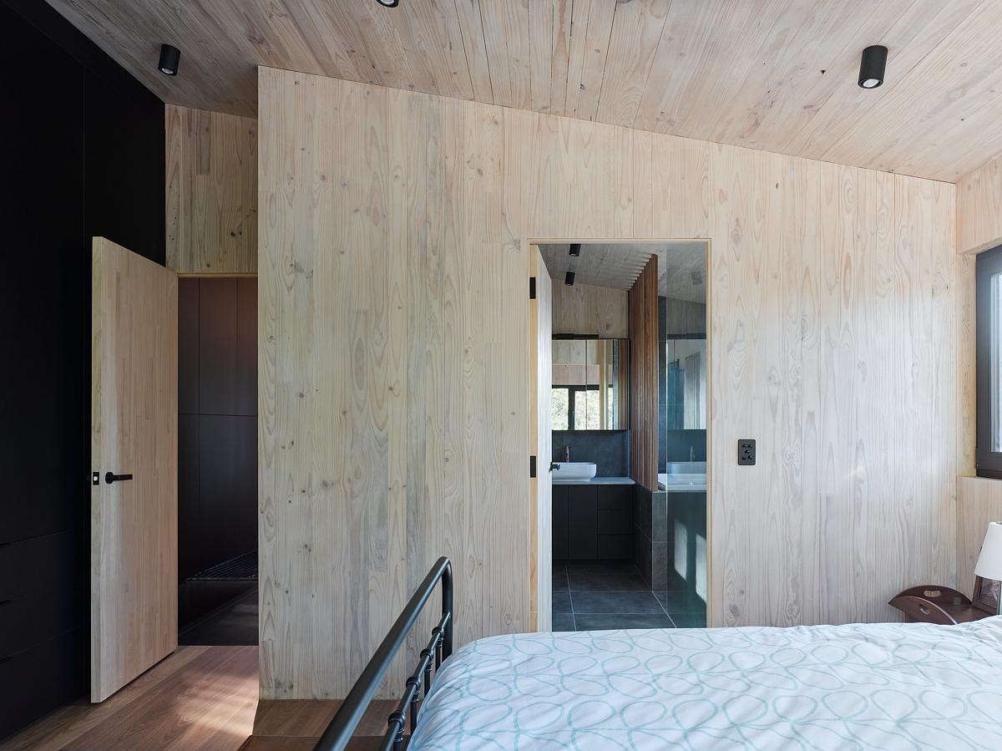Music Room House, New South Wales residence, Contemporary Australian real estate architecture, NSW property photos
Music Room House in New South Wales
24 October 2023
Architects: Alexander Symes Architects
Location: Sydney, New South Wales, Australia
Photos by Barton Taylor
Music Room House, Australia
Music Room is a home for a musical family of 3, located on Gadigal Land in the Sydney suburb of Glebe. After their previous architect terminated the project wishing to no longer work on single dwelling projects, the clients approached ASA with an approved DA and a desire to create a sustainable, healthy home that could meet their complex brief. The home is sited next to the “Sze Yup Temple” where burning of ink printed pray papers affects the local air quality at particular prevailing winds.
The brief of the project required; fitting into the heritage conservation zone; managing the air quality of its neighbour; managing acoustics of music production; being adaptable to be a multigenerational household; a place to “age-in-place”; and also be robust towards future climate scenarios. ASA saw the opportunity of the Passive House’s renovation methodology (called EnerPHit) in addressing many of these issues all at once, in combination with using a cross-laminated timber (CLT) construction type, that would act as a significant carbon-bank and simplify buildability and installation on the tight suburban site.
Who are the clients and what’s interesting about them?
The clients are a family of three, including a musician & music producer. They purchased the home with the aim of renovating it to suit their current needs of living with their teenage son, but also to future proof as a multigenerational space. With an increasing number of children returning home to raise their family, due to housing affordability, the clients were keen to have a house which accommodated flexibly and privacy. The house has been designed so that they can live down stairs in the original part of the dwelling in future years to “age-in-place” and their son may have a family in the shared living spaces and private rooms upstairs.
What was the brief?
ASA inherited the project from an Architect who no longer wished to continue with class 1 buildings and the client had a very clear brief that they did not want any change to the approved building envelope as they did not want to further impact neighbours. ASA was able to change the materiality, window and skylight positions and re-configure the floor plan internally via a modification to the original Development Approval, however the original approved envelope was a non-negotiable.The clients wanted the house to suit their current needs of living with their teenage son, but also to future proof and provide a flexible multi-generation family arrangement. Being in the music industry, it was important to have a room which managed the acoustics of music production both within the house and to surrounding neighbours. They were also concerned regarding air quality and were keen to mitigate the reduced air quality at particular prevailing winds caused by the neighbouring “Sze Yup Temple” where burning of ink printed prayer papers occurs regularly.
Key sustainable products used:
– Normally sourced from Europe, the CLT construction, produced by XLam in Australia, uses locally sourced PEFC certified timber. The CLT specified is formaldehyde-free, and low-VOC stains and paints were used throughout to ensure a healthy indoor environment. The CLT extension is designed to be dismantled and craned off site to maximise material recovery at the end of its life. The all-timber structure also removes the need for structural steel which is high in embodied energy.
– CLT is typically delivered with panels separated by battens (typically discarded as ‘packaging’). These were reused as battens in the build, with additional battens sourced from another CLT project being built simultaneously by the same builder.
– Brick demolished from the original house was retained on site, and used as pavers in the external landscaping.
– Hardwood accents were sourced from recycled suppliers.
– Tiles were only used in the areas required to meet the relevant Australian Standard. This approach of ‘dematerialisation’ helps reduce the overall embodied energy in the project and reduces the extent of non-renewable resources. Similarly, it was chosen to expose the CLT structure internally, negating the need for a lining.
– High quality uPVC frame triple glazed doors and windows were sourced from Kinzel Industries.
– The heat-recovery ventilation (HRV) system provides constant, filtered fresh air to the indoor spaces, ensuring a healthy indoor environment for the clients.
– Under-floor water tanks (12 000L) have been integrated, supplying bathrooms and landscaping. A sub-pod compost bin fed by the family’s food scraps. The project is fully electric and has a photovoltaic system (9.8kW), with provision for a battery (when more cost eff ective). The home exports nearly 6x the amount of grid energy it consumes.
– Construction waste was separated into streams of timber, concrete + masonry, and general landfill. As a skip wouldn’t fit on the tight site, the builders took waste directly to Kimbriki Resource Recovery Centre, where waste streams are diverted and recycled to best practices.
Music Room House in New South Wales, Australia – Property Information
Architects: Alexander Symes Architects – https://www.alexandersymes.com.au/about/
Project size: 187 sqm
Site size: 270 sqm
Completion date: 2022
Building levels: 2
Architect: Alexander Symes Architect
Builder: AJP Constructions Pty Ltd
Structural Engineer: Cantilever Consulting Engineers
Photographer: Barton Taylor
Music Room House, New South Wales, Australia images / information received 241023 from Alexander Symes Architects
Location: Southern Highlands, NSW, Australia
Architecture in Australia
Architecture in Australia
New South Wales Properties
Architect: Rolf Ockert
North Curl Curl House
Architects: ATELIER ANDY CARSON
Escarpment House in Gerringong
Headland House, Gerringong, Illawarra region, New South Wales
Design: ATELIER ANDY CARSON
New House in Gerringong
Clear Water Bay Avenue House, Clear Island Waters, Gold Coast, Queensland
Design: Superdraft Architects
Clear Island Waters House
Australian Architectural Designs
Contemporary Architecture in Australia – architectural selection below:
Australian Architect Offices : Studio Listings
Comments for the Music Room House, New South Wales, Australia designed by Alexander Symes Architects page welcome.

