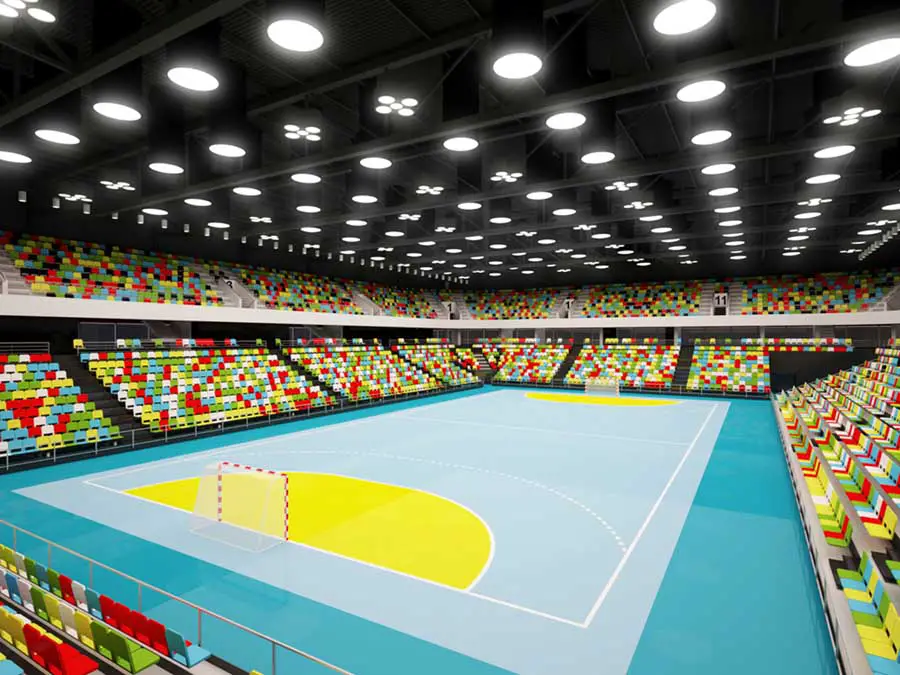PTW, Australian Architects, Buildings, Images, Studio, Projects, Office, News
PTW Architects : Architecture
Contemporary Architecture Practice, Australia Design Studio
post updated 27 Apr 2021
PTW Architects – Key Projects
Featured Buildings by PTW, alphabetical:
National Swimming Centre, Beijing, China
Date built: 2004-08
Design: PTW with Arup
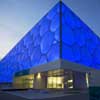
photo © Arup_Ben McMillan
ETFE clad building for 2008 Olympics
Beijing Watercube – Chinese Architecture Competition win 2003
London Olympics Handball Arena, England, UK
Date built: 2008-
Design: Make Architects with PTW and Arup
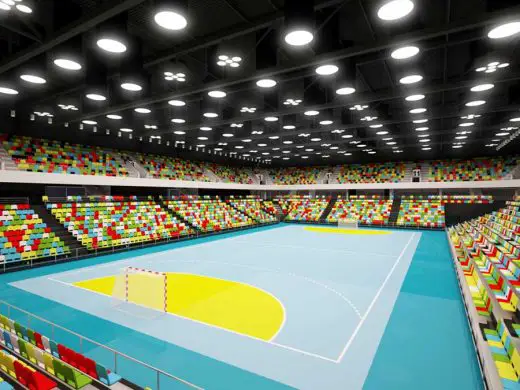
image from architect studio
Olympic Handball Arena
Key Projects by PTW Architects, alphabetical:
Angel Place, Sydney, New South Wales, Australia
Date built: 2001
Angel Place
Civic Tower, 66-68 Goulburn Street, Sydney, New South Wales, Australia
Date built: 2004
Civic Tower Sydney
Customs House, Circular Quay, Sydney, New South Wales, Australia
Date built: 2005
Design: with Tanner Architects & Lacoste+Stevenson
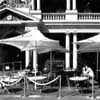
image from architect
Customs House Sydney
Darling Island, Sydney, New South Wales, Australia
–
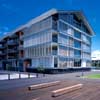
image from architect
Darling Island Building
East Circular Quay, Sydney, NSW, Australia
Date built: 1999
Design: in association with HPA
East Circular Quay
Huangpu Sports Box, Shanghai, People’s Republic of China
Date built: 2006
Design: with CCDI
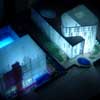
image from the architect practice
Huangpu Sports Box
Kingston Foreshore, Canberra, ACT, Australia
Date built: 2007
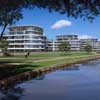
image from architect firm
Kingston Foreshore
Lumiere, Sydney, New South Wales, Australia
Date built: 2007
Design: Foster + Partners with PTW
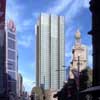
photograph Nigel Young_Foster + Partners
Lumiere Sydney
Moet Chandon Marquee, Flemington Racecourse, Melbourne, Victoria, Australia
Date built: 2005
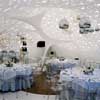
image from architect office
Flemington Racecourse
National Gallery of Australia, Canberra, ACT, Australia
Date built: 2008
National Gallery of Australia
Palm Jumeirah, Dubai, United Arab Emirates
Date built: 2005
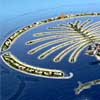
image from architect firm
Palm Jumeirah
St Margarets Redevelopment, Surry Hills, Sydney, NSW, Australia
Date built: 2004
Design: with SJB Architects
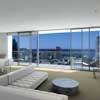
image from architect firm
St Margarets Sydney
Sutherland Hospital Redevelopment, Caringbah, Sydney, NSW, Australia
Date built: 2004
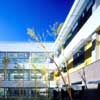
image from architect practice
Sutherland Hospital
The Bond, 30-34 Hickson Road, Millers Point, Sydney, NSW, Australia
2004
Design: Lend Lease design with PTW Architects
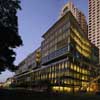
image from architect office
The Bond Sydney
Unilever Vietnam Head Office, Ho Chi Minh City, Vietnam, south east Asia
2008
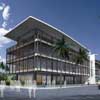
image from architect
Unilever Vietnam
Walsh Bay, Sydney, Australia
2005
HPA Architects in association with PTW Architects
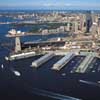
image : HPA + Mirvac
Walsh Bay Sydney
More projects by PTW Architects online soon
Location: 9 Castlereagh St, Sydney, NSW 2000, Australia
Australia Architects Practice Information
Architect studio based in Australia
Architect office formerly known as Peddle Thorp & Walker
Australian Architect Offices – Architect Listings
Website: http://www.ptw.com.au
Sydney Architectural Designs
Sydney Architecture Designs – architectural selection below:
Design: SOM and Fender Katsalidis
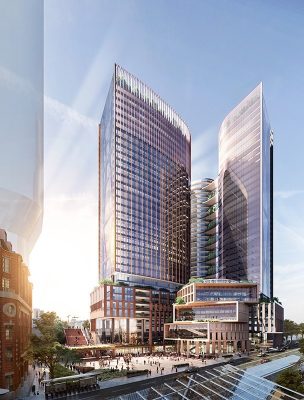
image © SOM | Fender Katsalidis
Sydney Central Station Development
Skidmore, Owings & Merrill and architects Fender Katsilidis win the international design competition for a landmark project at Sydney’s Central Station. The development seeks to rejuvenate the city’s busiest transport interchange with a new, vibrant public realm, and bring two tech-focused office towers with the world’s first AI-driven facade system, powered by 100% renewable energy to Central Business District.
Pitt Street OSD and metro station, corner of Park & Pitt streets
Design: Foster + Partners
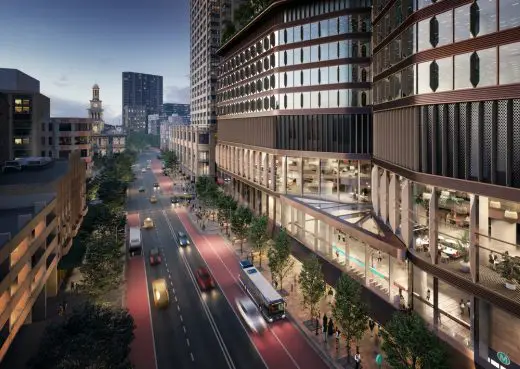
image © Foster + Partners
Pitt Street Over Station Development
Strategically located at the junction of Sydney’s southern CBD and the midtown retail precinct, the station stretches underground across an entire city block between Park Street and Bathurst Street.
Comments / photos for the PTW Architects page welcome

