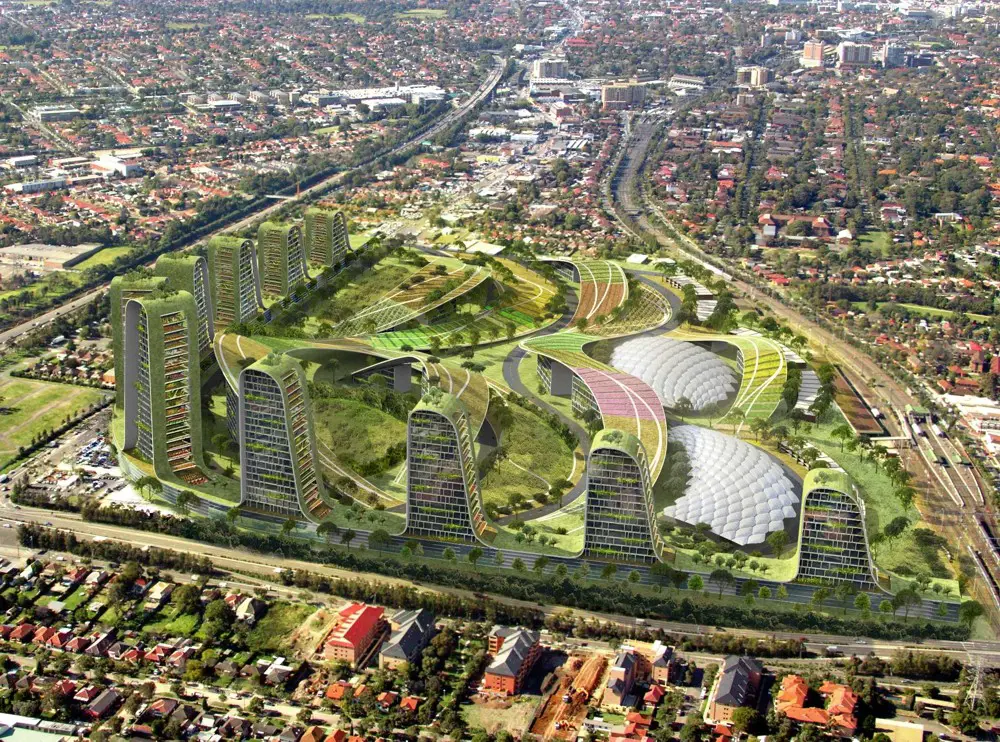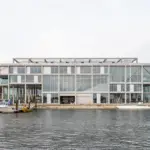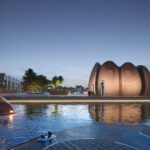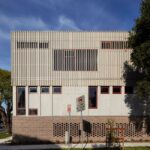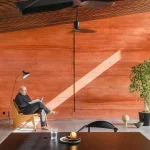East Circular Quay Sydney, New South Wales Building, Architect, Tower, Mirvac, Australian Design
East Circular Quay Development
Commercial / Residential Project in Sydney, NSW, for Mirvac design by PTW Architects, Australia
East Circular Quay
Location: Quay Grand, Sydney, New South Wales, Australia
Date built: 1999
Design: PTW Architects in association with HPA
Quay Grand forms the southernmost building of the East Circular Quay project. The main foyer is located off Macquarie Street with a hotel style reception, and leads into a series of public spaces, including restaurants, bars, conference and recreational facilities, that exploit the three-storey change of level between Macquarie Street and the Quay below. Many of these spaces are enclosed by operable glass screens, which can be opened in suitable weather, providing strong visual and physical links with the surroundings.
Above this is a mix of 98 serviced apartments and 31 penthouses. The apartments are tilted in plan to capture views of the Sydney Opera House to the North-East, and the Harbour Bridge to the North-West. The upper level penthouses enjoy panoramic views.
Location: East Circular Quay, Sydney, NSW, Australia
Client: Mirvac
Cost: $70 m (Australian)
East Circular Quay Public Realm
Date built: 1999
Design: PTW Architects
The new scheme places emphasis on creating public spaces for people. The main elements of the public domain are the colonnade, promenade and through-site access points. The scheme links the widened Macquarie Street with accessible paths of travel to the water and the glass and steel canopies at the north and south ends, which provide undercover access from Circular Quay to the Opera House.
The promenade is over two hundred metres long and is activated by a seven metre high, six metre wide colonnade incorporating shops and 7,000m² of retail spaces, cafes and restaurants. An arthouse cinema and rehearsal space for the Australian Chamber Orchestra adds to the civic character of the precinct.
Client: Colonial Peninsula
Awards: Commendation Civic Design, RAIA 2001
Macquarie Street Development Building photos + information from PTW
PTW Architects, NSW
Location: Macquarie Street, Sydney, New South Wales, Australia
New Architecture in Sydney
Contemporary Sydney Buildings
Sydney Architecture Designs – chronological list
Sydney Architecture Walking Tours by e-architect
Architecture Walking Tours by e-architect
Sydney Architecture – Selection
The John B. Fairfax Learning Centre, Macquarie Street
Architects: BVN
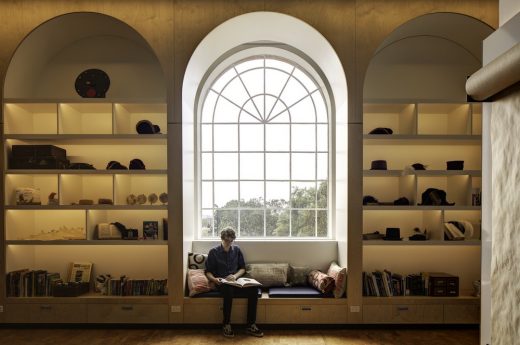
photography : Brett Boardman
The John B. Fairfax Learning Centre
The John B. Fairfax Learning Centre aspires to position the State Library as an excellent learning destination, by providing a fun, flexible and agile space allowing the children to act as scene setters, creating their own unique learning experience.
Architects: Tony Owen Partners
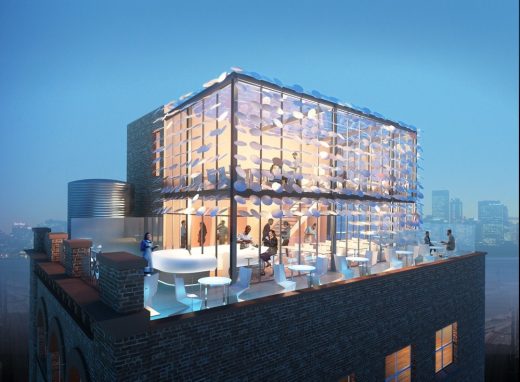
image from architecture practice
Disco Volante
Work commences on this architectural intervention atop the 10 storey Nelson House in Sydney’s CBD.
Design Competition
Barangaroo Sydney
Design: Turner + Associates
Sydney Apartments
Regent Place – Lumiere
Design: Foster + Partners with PTW
Regent Place Sydney
Walsh Bay Sydney by PTW
Comments / photos for the Macquarie Street Development Architecture design by PTW Architects page welcome

