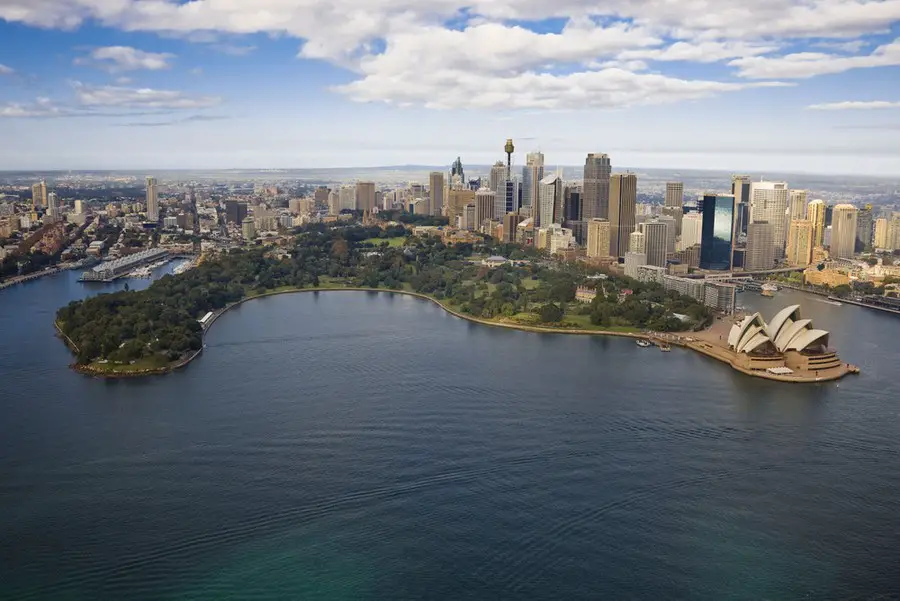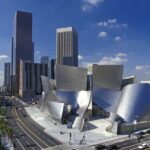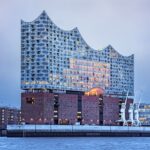Angel Place Sydney, Building, Architect, Tower, AMP Society, Australia, Design
Angel Place, Sydney : Martin Place Precinct Development
Commercial Tower + Recital Hall, Martin Place – design by PTW, Architects
Angel Place Development
Date built: 2001
Design: PTW Architects
Location: Angel Place, Sydney, Australia
Client: AMP Society; City of Sydney (Recital Hall only)
Cost: $190 m (Australian)
This development consists of a 35 level commercial tower and 4 level 1,250 seat recital hall, located in the Martin Place precinct. The tower form has been designed to conform to planning controls on setbacks, heights and urban relationships. It includes internal ventilated courtyards to maximise the penetration of daylight into the typical floors.
A recital hall and podium serve to unite the total development and integrate it with the historic laneway and Martin Place precinct. The respective lobbies of the recital hall and office building communicate visually through a glazed wall, while allowing both elements to operate separately.
The project demonstrates the ability to meet objectives within tight time frames. The inclusion of a cultural use allowed the City of Sydney to grant planning concessions, benefiting both the cultural life of Sydney and the commercial returns to AMP.
Angel Place Development Building photos + information from PTW
PTW Architects, Australia
Location: Angel Place, Sydney, New South Wales, Australia
New Architecture in Sydney
Contemporary Sydney Buildings
Sydney Architecture Designs – chronological list
Sydney Architecture Walking Tours by e-architect
The Bond Sydney – also by PTW Architects
Brain and Mind Research Institute – Youth Mental Health Building
Design: BVN Architecture
Brain and Mind Research Institute Sydney
Museum of Contemporary Art Sydney
Design: Sam Marshall
MCA Building Sydney
Chatswood Residential Towers
Design: Cox Richardson Architects
Chatswood Residential Towers
Comments / photos for the Angel Place Development Architecture page welcome
Angel Place Sydney Building page





