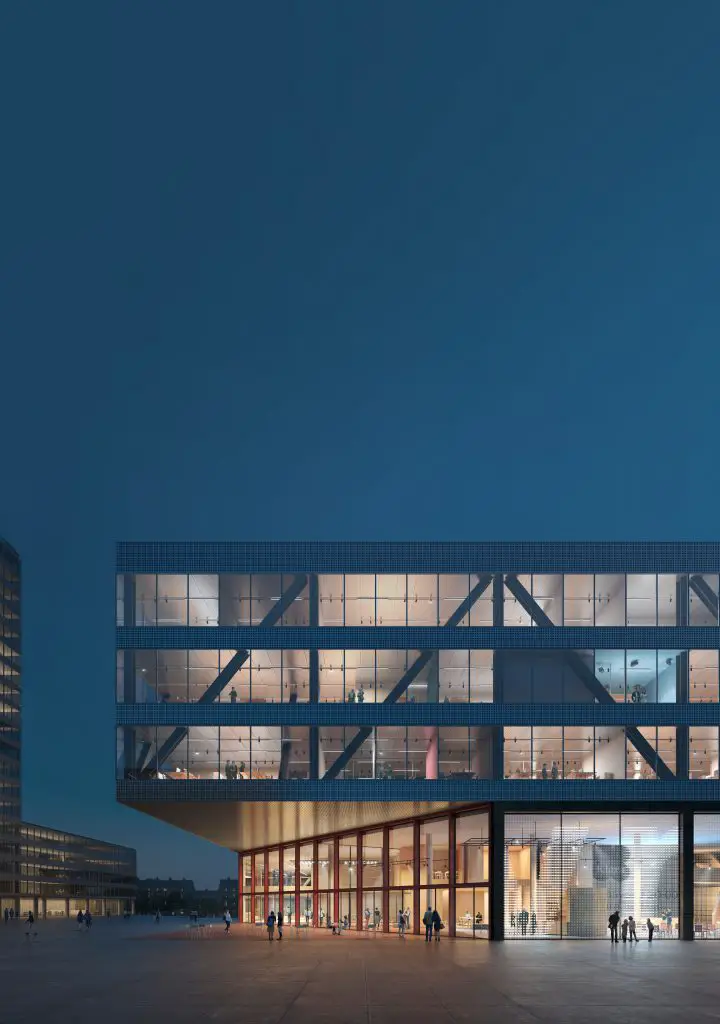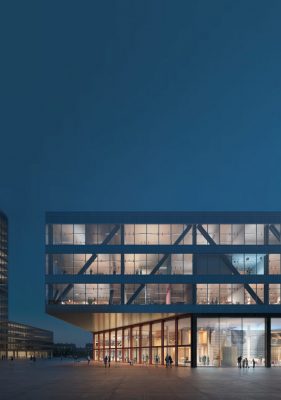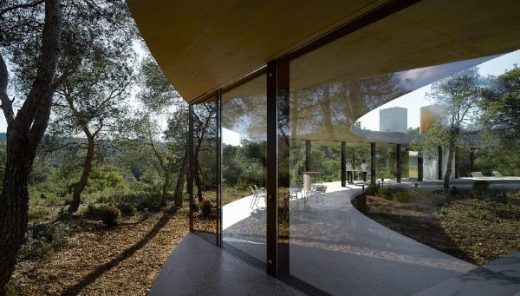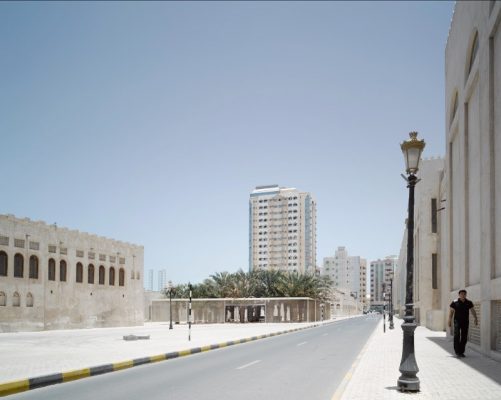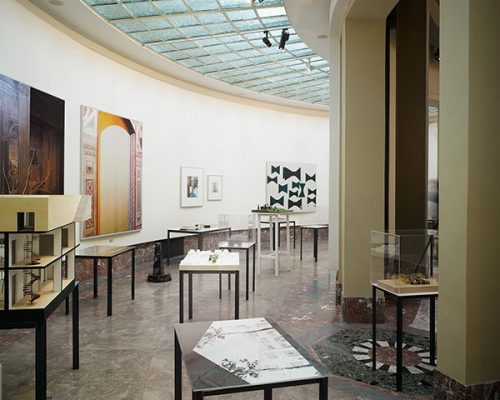OFFICE Kersten Geers David van Severen Belgium, Belgian design studio, Designers office
OFFICE Kersten Geers David van Severen, Belgium
KGDVS: Contemporary Belgian Architecture Practice – Belgium Architects News.
post updated 21 December 2024
23 Jun 2021
Office Wins Competition For New VRT Headquarters Building In Brussels
OFFICE Kersten Geers David van Severen News
June 2021 – OFFICE Kersten Geers David Van Severen in collaboration with Jaspers-Eyers Architects, has won the competition to design the new headquarters of the Flemish Radio and Television (VRT) in the future Media Park in Brussels. This project is the result of a year-long competition and dialogue, and was developed within “VRT Morgen” team that also includes Bureau Bas Smets, Tractebel, CES, Ideal Acoustics, Willemen Construct, Jan De Nul Group and EEG. The new VRT headquarters building has a total area of about 65,000 m² of which 40,000 m² is above ground. It is due to open by summer 2026.
The new Media House for the VRT is a horizontal publicly accessible building composed of two stacked volumes that occupy a minimal surface and form a compact urban figure. The upper volume is a boxy “field”-like Atelier building measuring 87 x 87 m that provides hyper flexible work and recording spaces. This three-story volume is pierced by five generous green courtyards that act as connecting hubs between different departments. Each of these gardens is distinguished by different kinds of vegetation that enhance this inspiring and green working environment.
Below, the octagonal “base” carries this “field”, and makes the new Media House seamlessly fit in its context. The “base” accommodates the biggest recording studios, its logistics, but also the event space and the entrance hall oriented toward the media square, the city and the park. The building is fossil-fuel free and has a limited ecological footprint.
It is integrated in its natural environment, preserving as many existing trees as possible. Given the multi-faceted volume has no real back side, it makes the new Media House extremely accessible, not only for employees but also for visitors and the broader public. Along its different facades one can see inside the working ambience of the Media House, and vice versa from the building into the city. It was a challenge to make a durable and compact building that is ready to deal with its particular content, endlessly in flux. Thus “VRT Morgen” is a Media House whose strong form makes an apt framework for a constantly evolving media landscape.
Images by Filippo Bolognese.
23 Feb 2019
OFFICE Kersten Geers David van Severen Competition News
OFFICE Kersten Geers David Van Severen News
OFFICE 280: BRUSSELS BEER PROJECT COMPETITION, FIRST PRIZE
OFFICE has won the competition for a new brewery for Brussels Beer Project, a young local beer brewery with growing popularity in and beyond Belgium.
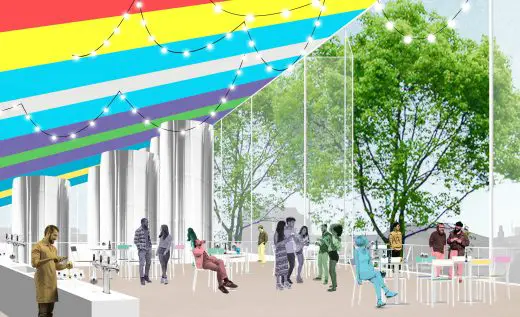
image courtesy of architects office
The winning proposal takes the opportunity of its location at the brim of the Brussels canal to the maximum. The project follows the concept of a ‘boîte magique’: a super efficient industrial container, topped with a large inclined roof, which makes its content visible to all sides.
Rooted in the canal area of Brussels, the project communicates its strong character and ambition: a building dedicated to the production of 35 000 hl of beer per year, that willingly invites the public to witness and sample its products. Construction of the project is estimated to start late 2019.
OFFICE 165: CREMATORIUM
OFFICE 165: Crematorium is progressing steadily as the silhouette of the building starts to show its presence in the landscape of Oostende. The project, an outcome of an Open-Call competition, combines all public, administrative and technical spaces of the crematorium on a single layer, covered by an inclined concrete ‘table’-structure, of which the roof is the protagonist.
The formwork of the roof is currently being placed, and the rough construction is foreseen to be finished by April 2019.
OFFICE 247: TIM VAN LAERE GALLERY
In the New South district of Antwerp, OFFICE 247:Tim Van Laere Gallery is advancing in full speed to open its door to the public in April 2019. The project is a series of 5 rooms following each other, each with their own qualities in which contemporary art can be experienced in different ways.
The composition of these rooms makes in itself a landmark within a piece of city in full development. With its large gates directly on the street, art is kept as a focal point, immediately visible and accessible to everyone. Photo by Tim Van Laere Gallery, Antwerp.
OFFICE 133: PEARL PATH
The building site of OFFICE 133: Pearl Path has entered its final stage, as numerous squares start to emerge in Muharraq, BH. The small-scale public squares, dotted along the Unesco world heritage ‘Pearling Trail’, will provide punctual micro-climates, points of relief and places for interaction for visitors and inhabitants of the former pearl city. The set of squares, with concrete tiles mixed with pearl pigments, is planned to be completed by April 2019.
The Pearl Path Bridge, a 170m long bridge that will connect the bayside and the rest of the Pearl Path, will start construction soon. Photo by Bas Princen.
OFFICE 287: MANIERA 01 & 19
OFFICE is currently working on a series of furniture together with the visual artist Pieter Vermeersch, for the Brussels based gallery MANIERA. The series has been developed with the assistance of the design studio Granstudio.
The furniture pieces will be launched with an opening at the MANIERA gallery on February 23rd, 5-9PM.
OFFICE 268: ART ROUTE – BRUEGEL’S EYE
OFFICE together with Bas Princen is part of the upcoming art route, Breugel’s eye : Reconstructing the Landscape in Dilbeek. 2019 marks the 450th anniversary of Pieter Bruegel’s death. Dilbeek, part of the Flemish Region the Payottenland is the region which Bruegel frequently depicted in his landscape paintings. 15 installations by several artists will celebrate the anniversary.
The 7km art route is curated by Stefan Devoldere and opens to the public on April 7th.
EU MIES AWARD – SOLO HOUSE SHORTLISTED
We are very happy that OFFICE 130: Solo House is shortlisted for the European Union Prize for Contemporary Architecture – Mies van der Rohe Award 2019.
The project is an off-the-grid residence which stands in the mountainous region of Matarrana, as a part of a series of 12 exceptional homes curated by Christian Bourdais.
EXHIBITIONS
OFFICE is part of the exhibition ‘Dichtelust: Forms of Urban Coexistence in Switzerland‘ at the Swiss Architecture Museum in Basel (CH). The exhibition, which investigates the qualities of density in Swiss architecture projects, will feature images and the impressive competition model of OFFICE 176: Radio Télévision Suisse.
In the exhibition ‘DUOS et DÉBATS Installations OFFICE versus Éric Lapierre Experience‘ at the Cité de l’architecture & du patrimoine in Paris, OFFICE takes part alongside Eric Lapierre Experience. The exhibition features several objects taken from both of the offices on a large pedestal.
Both exhibitions are open until May 5th 2019.
STUDIO AT COLUMBIA GSAPP – AMERICA DESERTA
OFFICE’s studios ‘America Deserta’ has started at Columbia University Graduate School of Architecture, Planning and Preservation (NY). The studio is a new incarnation of ‘Architecture Without Content’, a theme which OFFICE has explored in a series of studios undertaken at different schools and universities since 2012.
21 Sep 2017
OFFICE Kersten Geers David van Severen Architects Designs
News from OFFICE Kersten Geers David Van Severen
Solo House II, near Barcelona, Catalunya, Spain
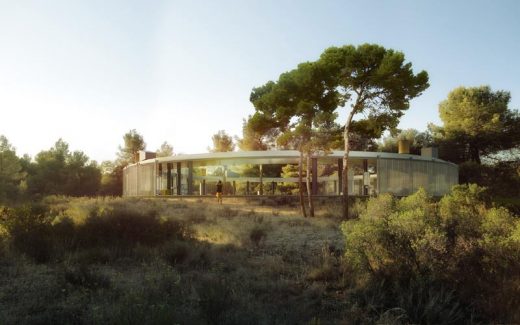
photo courtesy of Thonet / Solo
Contemporary House near Barcelona by Office KGDVS
A portfolio of daring holiday home architecture in the midst of the Catalan wilderness – French real estate developer Christian Bourdais is currently realising this dream.
6 Sep 2017
La Librairie Walter König & Cahiers d’Art, Paris, France
LA LIBRAIRIE DU PALAIS – INAUGURATION AND BOOK SIGNING
The inauguration of ‘La Librairie Walter König & Cahiers d’Art’ at Palais de Tokyo, Friday 8th September between 6 and 8 pm. The bookshop, designed by OFFICE for publishers Walther König and Cahiers d’Art, has been open since last April but will now be officially inaugurated. The event, which is open for all, will be marked by a small reception, and a book signing of ‘Volumes 1, 2 & 3’ by Kersten Geers and David Van Severen.
La Librairie Walter König & Cahiers D’art, at Palais de Tokyo, Paris
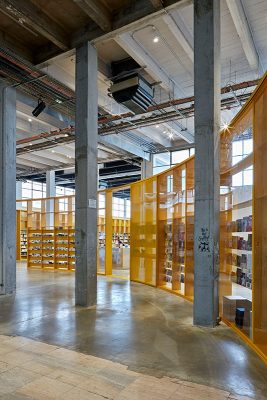
photo courtesy of architects office
CHICAGO ARCHITECTURE BIENNIAL – MAKING NEW HISTORY
OFFICE is participating in this year’s Chicago Architecture Biennial entitled ‘Make New History’, curated by the Los Angeles office Johnston Marklee. In collaboration with the artists Peter Wächtler and Michael Van den Abeele, OFFICE created a new proposal for the seminal Chicago Tribune Tower competition of 1922. The project is on display within the exhibition ‘Vertical City’ at the Chicago Cultural Center. The publication series ‘Architecture without content’ will be also on display at the Biennale in ‘Rooms for Books’ by Mollet Geiser.
Chicago Architecture Biennial, Sept 16, 2017 – Jan 7, 2018. Press and professional previews on 14 and 15 Sept ’17.
Chicago Tribune Tower competition design proposal:
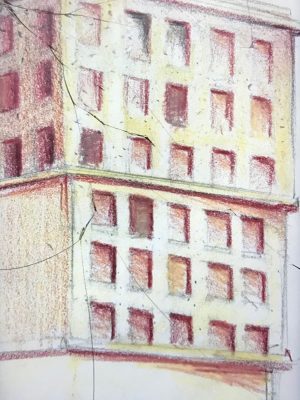
image © Michael Van den Abeele / Peter Wächtler
19 Apr 2017
SOLO House by OFFICE Kersten Geers David van Severen
OFFICE 130: SOLO HOUSE
After two years of construction, the SOLO House is completed.
Solo OFFICE is the second realized ‘Solo House’, part of a project of 12 exceptional homes curated by Christian Bourdais in the mountainous region of Matarraña, two hours south of Barcelona, report the architects today.
The house consists of a simple circular roof which frames the top of a plateau and overlooks the surrounding forests and dramatic landscape – underlining the qualities of both the plateau and its edge. Four straight rows of eight columns cut chords out of the circular base shape and define living areas with variable levels of protection. Large sliding walls on the outer edge of the circle allow the living areas to open fully, and provide a seamless transition between the dweller and the surrounding nature.
The house will be presented to the press on April 24th. For more information about this opening, contact us or Solo Houses.
28 Oct 2016
Everything Architecture at centre d’architecture – arc en rêve, Bordeaux
VERNISSAGE
EVERYTHING ARCHITECTURE
It is our pleasure to invite you to the opening of ‘Everything Architecture’ in centre d’architecture arc en rêve in Bordeaux. The opening will take place Thursday, November 3rd at 18h. Kersten Geers and David Van Severen will deliver a lecture at 18:30, followed by the inauguration at 20:00. The event is open to the public and free of charge, but places are limited.
‘Everything Architecture’, which ran earlier this year at BOZAR in Brussels, is OFFICE’s first large retrospective since ‘Seven Rooms’ in 2009. Its point of departure is the idea that each of the products of OFFICE is considered a project in itself.
Models, drawings and perspectives populate the exhibition space, together with works of art, that are related to the spirit and language of OFFICE. For this reprise, the content has been rearranged along a new narrative which relates to the impressive architectural space of the ‘grande galerie’ of arc en rêve.
___
OFFICE Kersten Geers David Van Severen
EVERYTHING ARCHITECTURE
A coproduction between:
BOZAR
arc en rêve centre d’architecture
Architectural Association School for Architecture
Thursday 3rd of November 2016 until Sunday 12th of February 2017, at arc en rêve centre d’architecture
7 Rue Ferrère, Bordeaux 33300, FR
Vernissage on 3/11 from 18:30 (open to the public).
And from 4/11 until 12/2/’17 open daily from
11:00 until 18:00 (Wednesdays until 20:00)
OTHER CURRENT EXHIBITIONS
FEATURING THE WORK OF OFFICE
• ‘The Form of Form’, Triennal de Lisbao, PT. Oct 5 until Dec 12 2016.
• ‘Maatwerk/Maβarbeit. Architektur aus Flandern und den Niederlanden’, at Deutsches Architekturmuseum (DAM), Frankfurt, DE. Oct 8 2016 until Feb 12 2017.
• ‘Possibility of an Island’, installation part of ‘EUtopia’, Museum M, Leuven, BE. Oct 20 2016 until Jan 17 2017.
• ‘The Designer Designed by the Humans’, installation by estudioHerreros, as part of ‘Are We Human?’, the Istanbul Design Biennial, TR. Oct 22 until Nov 22 2016.
• ‘A Good City Has Industry’, exhibition by Atelier Brussels/BOZAR, at the Ravenstein Gallery, Brussels, BE. Oct 26 2016 until Jan 15 2017.
27 May 2016
OFFICE Kersten Geers David van Severen – 2 Exhibitions / 2 Publications
EXHIBITIONS:
EVERYTHING ARCHITECTURE
The finissage of the exhibition ‘Everything Architecture’, at Centre for Fine Arts (BOZAR) in Brussels.
A small event this Sunday will be held to mark the end of this exhibition, an important milestone in OFFICE’s history.
For the occasion, an extra 50 copies of ‘OFFICE Kersten Geers David Van Severen: Volume 2’ will be for sale. There will also be a small presentation of two new publications (see below). The exhibition will be open for visits until 18h.
Exhibition: ‘Everything Architecture’, BOZAR, Brussels.
Finissage: Sunday, 29/5, 16h. Registration not required.
EXHIBITION: ‘BRAVOURE’
BELGIAN PAVILION, VENICE BIENNIALE, ITALY
OFFICE is proud to be a part of the ‘Bravoure’ exhibition which has opened today at the Belgian Pavilion at the Biennale Architettura 2016 in Venice. The exhibition, curated by architecten de vylder vinck taillieu, doorzon interieurarchitecten and architect-photographer Filip Dujardin, focuses on the idea of ‘craftmanship’ in architecture. OFFICE 39: Villa Buggenhout is featured in this light.
The Belgian pavilion will also be actively used for events during the biennale. Tomorrow, Friday 27th, between 15h and 17h, a conversation is planned with authors and contributors of recent books and magazines coming out of Flanders and Brussels, among which also our own monograph ‘OFFICE Kersten Geers David Van Severen: Volume 2’. Kersten Geers will be present to take part.
Exhibition: ‘Bravoure’, Belgian Pavilion, Giardini, Venice. 28.05.2016, 10:00 until 27.11.2016, 18:00
Conversation: Books on Architecture from Flanders and Brussels. Friday, 27 May 2016, 15.00 – 17.00 hrs
PUBLICATIONS:
THE DIFFICULT WHOLE / AWC 17
We are proud to announce two new publications edited by The Laboratory of Architecture as Form (FORM). ‘The Difficult Whole: A Reference Book on the Work of Robert Venturi and Denise Scott Brown’, will be published by Park Books, and available in architecture book stores soon.
‘Metropolitan Architecture’ is the seventeenth part of the ‘Architecture Without Content’-series. Both publications have been designed by graphic designer Joris Kritis, and will be presented on the finissage of ‘Everything Architecture’ (see above).
‘The Difficult Whole: A Reference Book on the Work of Robert Venturi and Denise Scott Brown’, Park Books, 2016.
‘Architecture Without Content 17: Metropolitan Architecture’.
15 Aug 2012
2G #63
AVAILABLE FROM SEPTEMBER 2012
The 63th issue of 2G, featuring 17 projects and 6 texts by and about OFFICE Kersten Geers David Van Severen, will be in stores by September 2012. The issue will be festively launched on the 13th Architecture Biennale in Venice, on the 28th of August, in front of the Belgian pavilion. Kersten Geers and David Van Severen will be present, as well as contributors Enrique Walker and Ellis Woodman.
Location: Belgian Pavilion, Giardini, Venice
Date: August 28th, 15:30
‘COLLABORATIONS’
LE BIENNALE DI VENEZIA
For the third time in a row, Office Kersten Geers David Van Severen will participate in the Venice Biennale of Architecture, this time as part of the board of San Rocco Magazine. San Rocco was invited by this edition’s curator, David Chipperfield, to contribute to the main exhbition. San Rocco’s project ‘Collaborations’ will be on display in the Corderia in the Arsenale.
Exhibition: Venice Biennale of Architecture 2012, from August 29th until November 25th
Location: Giardini and Arsenale, Venice, IT
OFFICE 56
WEEKEND HOUSE
The Weekend House in Merchtem, Belgium has been completed, and will be featured in the upcoming 2G issue.
OFFICE 126
DARAIN, BAHRAIN
Office’s recent projects for the construction and conversion of 2 darain, a cinema and a park in Bahrain was well received by the Ministry of Culture. Building preparations will start soon.
EXHIBITION DESIGN
JAMES STIRLING AT THE CCA
The exhibition ‘Notes from the Archive: James Frazer Stirling’ in the CCA, Montreal, features excerpts from the James Stirling/Michael Wilford Archive, permitting an intimate view in the unusual architectural practice.
The exhibition design was made by Office Kersten Geers David Van Severen, as an adaptation of their previous scenography for the ‘Imperfect Health’ exhibition in the same venue.
Exhibition: James Frazer Stirling: Notes from the Archive, until October 14th 2012
Location: CCA, Montreal, Canada
55 000 HA POUR LA NATURE
PROJECT IN BORDEAUX
Office was selected to participate in the ambitious urban and landscaping project ’55 000 ha pour la Nature’ in Bordeaux, France, as part of a large team led by the Brussels-based landscape architect Bas Smets.
More OFFICE Kersten Geers David van Severen projects online soon
Location: 33 Rue Marché aux Poulets, Brussels, Belgium.
Architects Practice Information
OFFICE Kersten Geers David van Severen – aka Office KGDVS – Architect Studio based in Brussels, Belgium
Buildings / photos for the OFFICE Kersten Geers David van Severen page welcome
Website: www.officekgdvs.com

