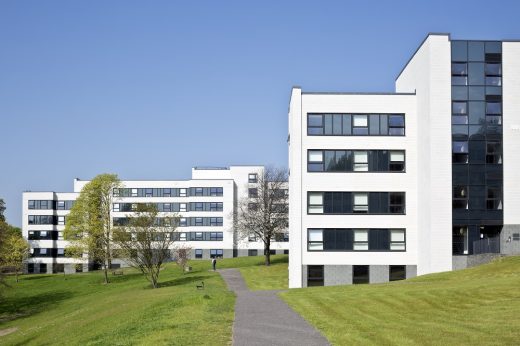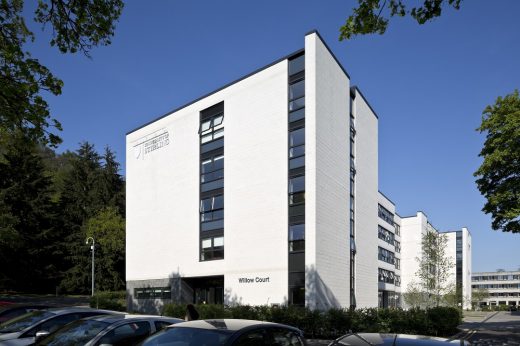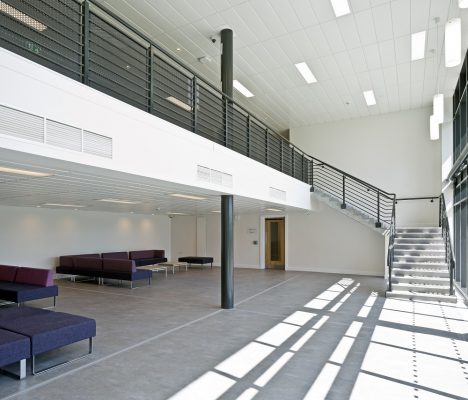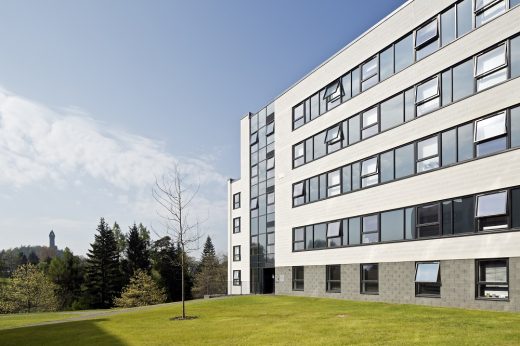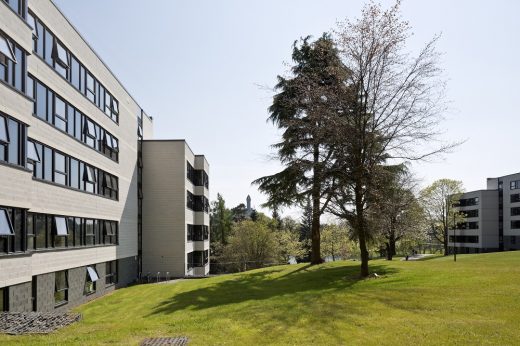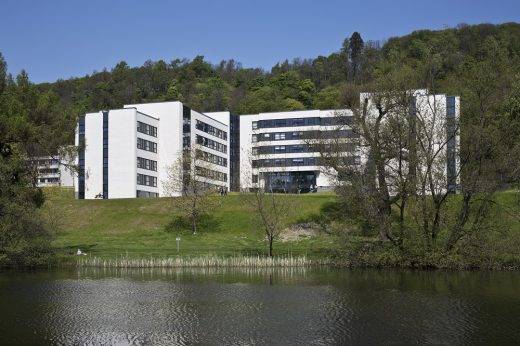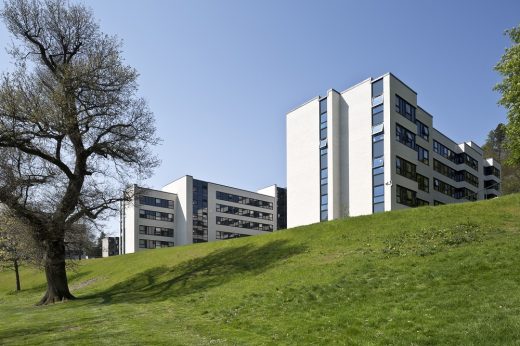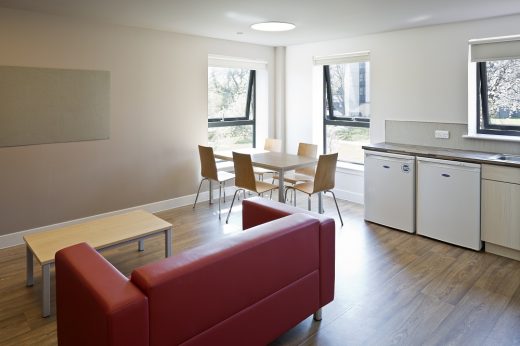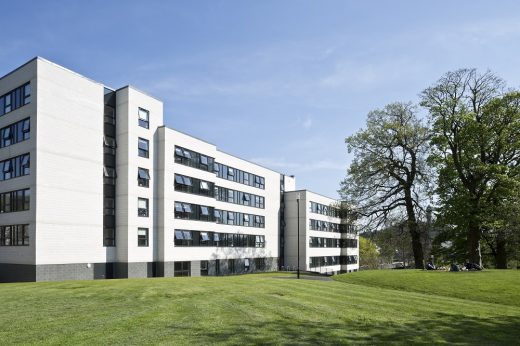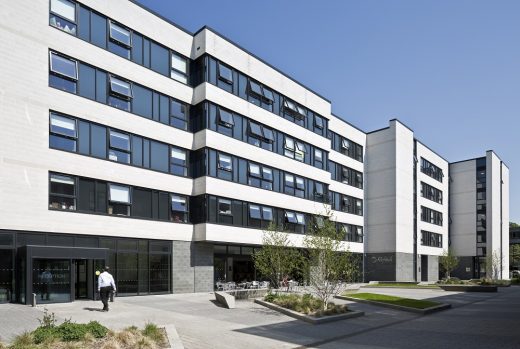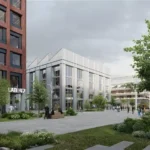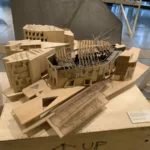Lewis & Hickey, Architecture Practice, Building, L&H Offices UK, News, Indian Studio
Lewis & Hickey : Architecture
Contemporary British Architects Practice: L&H Design Office Information + News
post updated 9 Mar 2021
Lewis & Hickey News
14 Jun 2016
Stirling University Buildings, Scotland
photo © Keith Hunter Photography
New photos of Juniper Court Halls of Residence, completed in Summer 2015. Clean-styled buildings using a simple palette of ivory blockwork and dark grey strips of windows. Picking up on the Modernist architecture – by architects Robert Matthew Johnson Marshall – the blocks step up the south-facing slope. These new student flats look out over Airthrey Loch towards The National Wallace Monument.
Willow Court Halls of Residence
photo © Keith Hunter Photography
photo © Keith Hunter Photography
Pathfoot Building at the University of Stirling
Renewal of the Category A listed building originally designed by architect John Richards of Robert Matthew Johnson-Marshall & Partners (RMJM).
L&H Nottingham Office
June 2016 – The Nottingham office has re-located to new premises in the heart of the city. The new offices are at 2 St Peter’s Gate, a short walk from the Market Square and adjacent to Nottingham’s prime retail area.
Worthing Development
May 2016 – The London office has received Planning Permission for 59 Assisted Living and 33 Retirement Living apartments for McCarthy & Stone. Situated on a site set back from the seafront in Worthing, the scheme also includes 10 affordable flats, 61 parking spaces and a series of landscaped gardens.
Lynn Algar
Sep 2015 – Lynn Algar has joined Lewis & Hickey Ltd as director of architecture within the Edinburgh office. She has over 30 years of experience across all sectors of the property industry.
L&H Concept House
Sep 2015 – A recent Concept House design by Lewis & Hickey Architects for Blackwood Housing by the Edinburgh office was showcased at their AGM held in Edinburgh’s Dynamic Earth. A scale replica of a highly accessible concept house for people with disability or mobility issues was part of the ‘Innovation of Home and Care Expo 2015’.
The housing and care provider is planning to construct a pilot scheme of the concept house in Dundee, in the near future. The conceptual design provided a central ‘hub’ from which essential services and functions could be expanded and adapted.
Stirling University Campus Building
Aug 2015 – Juniper Court, the fourth residence block for Stirling University Campus has been handed over to the University. The building contains 251 en-suite bedrooms, 15 of which are accessible.
The University of Stirlings campus was developed and integrated into the historic parkland of Airthrey Castle from 1967 onwards. The original 1968 Campus Masterplan identified Airthrey Loch as the central defining landscape feature. This masterplan has been followed by Lewis & Hickey to establish a revitalised campus with a series of neighbourhoods located around the loch as the ‘heart’.
L&H were appointed by the University of Stirling in 2011 to design and deliver 788 new student bed spaces over four phases. Juniper Court completes this sequence.
Beech Court hall of residence Stirling University building:
Willow Court reception block and student residences at Stirling University:
photograph © Keith Hunter Photography
University of Stirling Library Building
Renewal date: 2010
Architects: Lewis & Hickey
University of Stirling Library Building
Churchers College Junior School
Aug 2015 – The new extension to Churchers College Junior School in Liphook, East Hampshire has achieved Practical Completion.
Taiwan Housing Development

image from architect
Royal Mount Taiwan Housing
More Lewis & Hickey buildings online soon
Lewis & Hickey Practice News
Lewis & Hickey Promotions
Lewis & Hickey Architects Promotes Raft of Staff in Scotland
Lewis & Hickey architects has promoted a number of staff across its Scottish operations, reflecting the outstanding contribution each individual has made to the firm in recent years.
In its Edinburgh office, which currently employs around 40 staff, Emily Forde has been promoted to director of interior architecture; Iain Cameron to senior associate; Willie Leslie to associate/senior IT manager, and Laura Dickson along with Maureen Loebel to associate.
Paul Miele, Lewis & Hickey’s group chief executive, explained: “These promotions are in recognition of the sterling work that each individual has made to the firm and further reinforces our excellent management structure, thereby ensuring we continue to ‘design and deliver’.
“The number of promotions we have awarded recently reflects the value we place on our staff and our ability to reward them for their dedication and enthusiasm. Naturally I am proud that Lewis & Hickey continues to produce so much home grown talent and we can offer clients consistent and dedicated teams.”
Lewis & Hickey Architects : information received 18 Jul 2007
Location: Stockbridge, Edinburgh, Scotland and 54A Linhope Street, London NW1 6HL, UK
Architects Practice Information
About Lewis & Hickey Architects
A unique combination of history, expertise and knowledge teamed with innovation, creativity and fresh ideas make award-winning Lewis & Hickey one of the leading multi disciplinary architectural practices in the UK.
Founded in 1894, Lewis & Hickey offers an inclusive range of specialist services across architecture and building design. The practice operates across an extensive range of new build, refurbishment, extension and re-organisation projects, within a number of work sectors including retail, commercial, leisure, residential and education.
The practice has some of the longest client relationships in the industry and presents a high-profile portfolio of clients such as Marks & Spencer (86+ years), Royal Bank of Scotland (26+years), Boots the Chemist, Borders Stores and Arab Bank.
Lewis & Hickey Architects : India Office
The practice continues to win awards for a number of projects and services, always maintaining a strong commercial approach to ensure it exceeds client expectations from design to delivery.
Over 250 exceptional architects, designers, project, cost and safety managers, M&E engineers, brand consultants, and 3D visualisers operate from a network of six offices – London, Guildford, Nottingham, Edinburgh and Manchester in the UK, and Prague in the Czech Republic.
Lewis & Hickey Architects information 18 Jul 2007
British Architecture
London Architecture : news + key projects
Buildings / photos for the Lewis & Hickey Architecture page welcome
Website: Lewis & Hickey Architects
