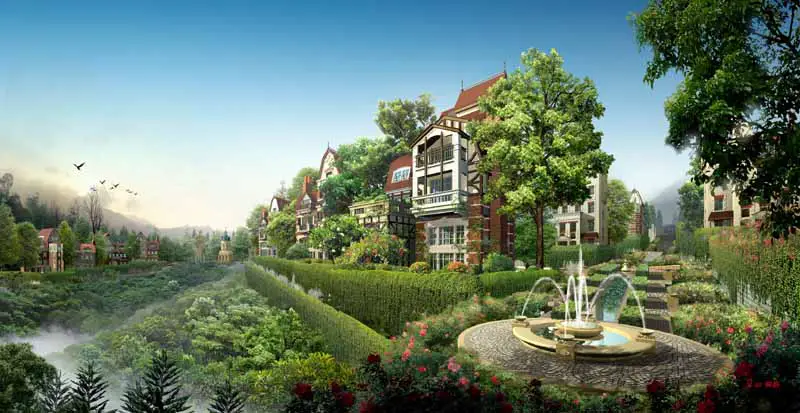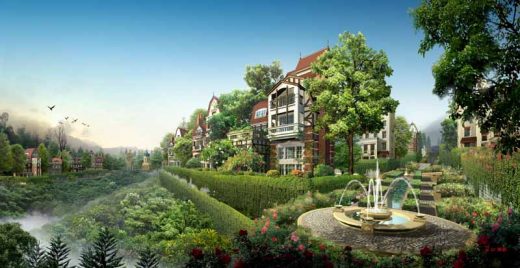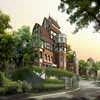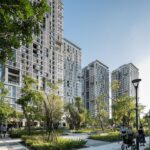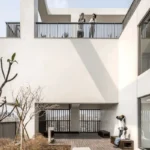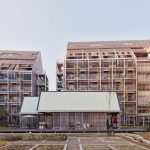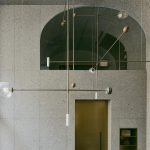Taipei residential development, Taiwan Residential Buildings, Image, Homes, Design
Royal Mount Taiwan Housing
Shian Dian District Buildings: Taipei Residential Development – design by Lewis & Hickey Architects
29 Aug 2007
Taipei Luxury Development
Location: Shian Dian district
2007-
Design: Lewis & Hickey Architects
Summary:
Cost: £50m approx.
Facilities: 50 mansions; golf clubhouse; leisure complex
Developer: Kingsland Group
Lewis & Hickey Taipei luxury residential development, Taiwan
Lewis & Hickey Awarded Taiwan Contract For Hilltop Village
Lewis & Hickey is celebrating its first venture into the booming Asia-Pacific residential market, as work will soon begin on a unique luxury residential development in the Taiwan capital, Taipei.
Following the architect’s design submission to Taiwan-based property developer Kingland Group, 50 mansion-style homes with a selling price of £1-2.5 million are to be built in the up-market residential district of Shing Dian, with the first phase of construction to begin in September 2007.
To be named, Royal Mount, the exclusive development will also incorporate a club house and a number of leisure facilities with landscaped parklands which will all be accessed through security gates.
Edinburgh-based Paul Miele, Lewis & Hickey’s group chief executive who oversaw the development plans, explained: “This project win demonstrates our true international credentials as one of the world’s leading architects. We have worked right the way across Europe, the Middle East, into India and now the Asian-Pacific, showcasing our first rate architectural and design work.
“Our appointment is testament to the sterling work our architects carry out on a day-to-day basis worldwide and we naturally hope to work with the Kingland Group again in the future.”
Mr Robert Chu, chairman of the Kingland Group, explained Lewis & Hickey’s selection: “We were looking for an established UK architectural practice offering multi disciplinary services and expertise covering interior design and graphic imaging. In addition, we also required a firm with residential experience teamed with UK historical building knowledge and Lewis & Hickey ticked all the boxes. We are delighted with the designs, both external and internal, and already we are experiencing a huge amount of interest in this new development.”
29 Aug 2007
About Lewis & Hickey Architects
A unique combination of history, expertise and knowledge teamed with innovation, creativity and fresh ideas make award-winning Lewis & Hickey one of the leading multi disciplinary architectural practices in the UK.
Founded in 1894, Lewis & Hickey offers an inclusive range of specialist services across architecture and building design. The practice operates across an extensive range of new build, refurbishment, extension and re-organisation projects within a number of work sectors including retail, commercial, leisure, residential and education. The practice has some of the longest client relationships in the industry and presents a high-profile portfolio of clients such as Marks & Spencer (86+ years), Royal Bank of Scotland (26+years), Boots the Chemist, Borders Stores and Arab Bank.
The practice continues to win awards for a number of projects and services, always maintaining a strong commercial approach to ensure it exceeds client expectations from design to delivery.
Over 250 exceptional architects, designers, project, cost and safety managers, M&E engineers, brand consultants, and 3D visualisers operate from a network of six offices – London, Guildford, Nottingham, Edinburgh and Manchester in the UK, and Prague in the Czech Republic.
Taipei Luxury Housing information from Lewis & Hickey Architects
Taipei Housing architect : Lewis & Hickey, UK
Location: Shian Dian district, Taipei, Taiwan, Eastern Asia
New Taiwan Architecture
Contemporary Taiwan Architectural Projects, chronological:
Taiwan Architecture Designs – chronological list
Danjiang Bridge, Taipei
Design: Zaha Hadid Architects
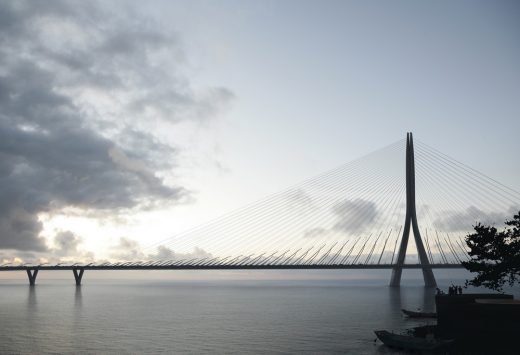
render by MIR
Danjiang Bridge Taipei
Taiwan Buildings – Selection
Ching Fu HQ
Design: Rogers Stirk Harbour & Partners (now RSHP), UK
Ching Fu HQ : Headquarters for Ching Fu shipbuilding company
Taipei Performing Arts Centre – Winner
Design: OMA, The Netherlands
Taipei Performing Arts Centre
Taiwan Building : Kaohsiung Arts Cente
Buildings / photos for the Taipei residential development page welcome

