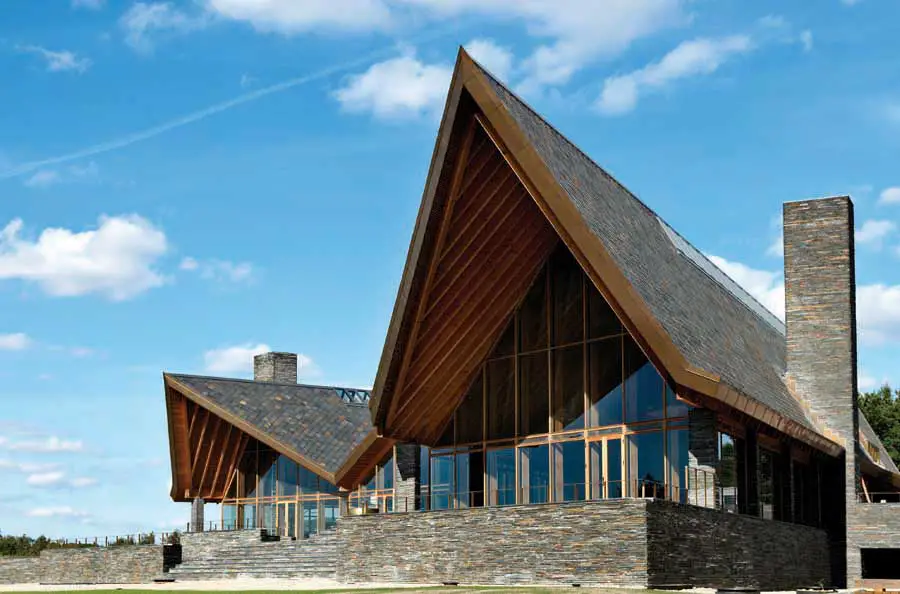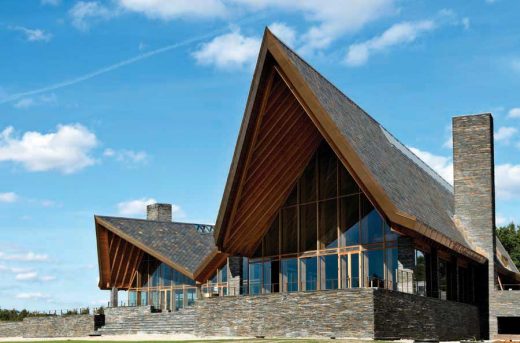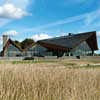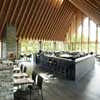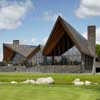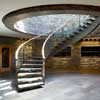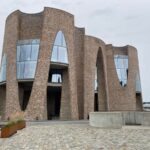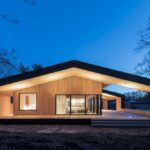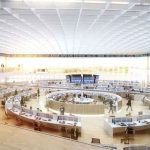Scandinavian Golf Club, Farum Building, Danish Project, Photo, News, Design, Image
Scandinavian Golf Club, Farum
Architecture Development Denmark design by Henning Larsen Architects in Jutland, Denmark
15 Sep 2010
Scandinavian Golf Club, Denmark
Location: Farum, Sjaelland
Design: Henning Larsen Architects
Photos by Peter Jarvad
Scandinavian Golf Club
With its location in the beautiful, hilly landscape of the previous training area of Farum military barracks, the Scandinavian Golf Club comprises an exclusive nature park and golf course of 2 x 18 holes.
The architectural vision has been to bridge the gap between the traditional American golf club and the functional architecture of Scandinavia. The golf club is a traditional wing house but is built in rustic materials with large cantilevers and oblique angles. The roof floats above the plateau as a sculptural element integrated in the hilly landscape, tree crowns and clouds of the sky.
The fine, sophisticated materials and exquisite craftsmanship provide the building with a high degree of exclusivity and ensure a unique balance between the architecture and the surrounding landscape. The extensive use of the wood species Douglas, Norwegian slate, stone and tombac combined with the generous inflow of daylight through the large windows provide the building with a weighty yet light expression.
The project won the annual award of the Copenhagen Carpenters’ Guild in 2009.
Scandinavian Golf Club Farum – Building Information
Location: Farum, Denmark
Client: GB4 Aps
Gross floor area: 2,600 m2
Year of construction: 2007-10
Type of assignment: Commission
Carpenters: Jakon A/S
Photographs: Peter Jarvad
Scandinavian Golf Club images / information from Henning Larsen Architects
Henning Larsen Architects
Location: Farum, Sjaelland, Denmark, northern Europe
Architecture in Denmark
Contemporary Architecture in Denmark
Buildings by Henning Larsen – Selection
University of Plymouth – Roland Levinsky building, England, UK
Design: BDP + Henning Larsens
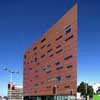
image : BDP
Plymouth University Building
The Wave in Vejle, Jutland, Denmark
2010
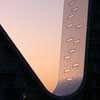
image from architect studio
The Wave in Vejle
Danish Architecture
Contemporary Architecture in Denmark – architectural selection below:
Denmark Architecture – Selection:
Design: AART architects with SLA, Niras and Thøgersen & Stouby
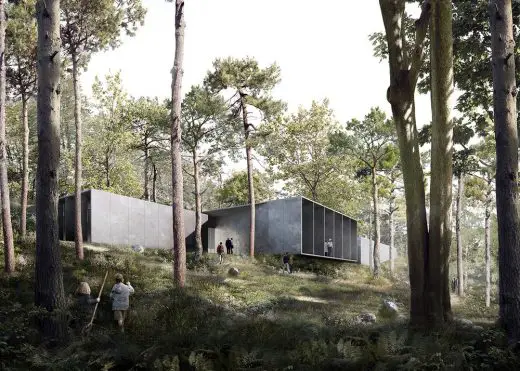
image courtesy of architects office
The Danish Cold War Museum in Rold Forest, Jutland
Together with SLA, Niras and Thøgersen & Stouby as sub-advisors, the Danish architecture firm AART has won the prestigious competition to design the new Danish Cold War Museum in Rold Skov in Northern Jutland.
Design: C.F. Møller Architects
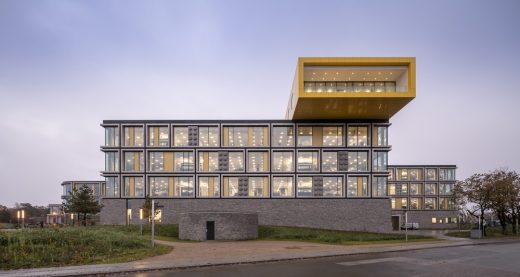
photograph © 2019 Adam Mørk
The New LEGO Group Campus in Billund
After four years of planning and construction, the LEGO Group opened the first phase of its new, state-of-the-art Campus at its headquarters in Billund, Denmark today. Designed by C.F. Møller Architects, the campus will span 54,000 square metres and house more than 2,000 employees when it is finished in 2021.
House of Music Aalborg
Design: COOP HIMMELB(L)AU
image © COOP HIMMELB(L)AU
Natural Science Center
Design: NORD Architects
Advice House, Lysholt Park
Design: C. F. Møller Architects
Northern Harbour Copenhagen
Design: various architects
Hedorf Kollegium
Design: KHR arkitekter
Comments / photos for the Scandinavian Golf Club Denmark Architecture design by Henning Larsen Architects – Farum building news page welcome

