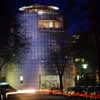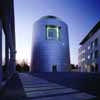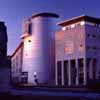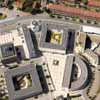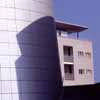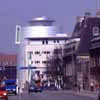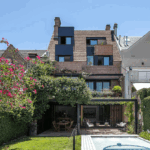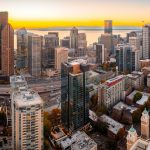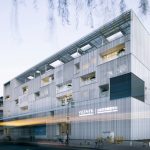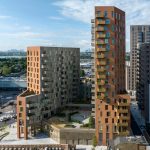Tuborg Nord Buildings, Rotunda Copenhagen shopping centre, restaurant, Photos
Copenhagen Harbour Development, Denmark
Tuborghavn, København, Danmark design by Henning Larsen Architect (HLA)
page updated 4 Sep 2016
Tuborg Nord Rotunda
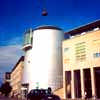
Tuborghavn Buildings Photo © Adrian Welch 2002
Tuborghavnen
Date built: 2002
Design: Henning Larsen Architect
Rotunda shopping centre & restaurant; Brewery blocks; Water Square
Henning Larsen architects – Danish architecture firm based in the capital city.
The Tuborg Nord project was established on a former brewery site in Hellerup, Copenhagen, according to Danish architecture office C.F. Møller Architects. The area is a mixed business and residential area, realised in a phased process in accordance with C.F. Møller Architects’ 1988 master plan.
The mix of residential and commercial usage makes Tuborg Nord an entire society in itself, full of life day and night, with a waterside location that attracts the population of the local suburb for recreational activities. The master plan emphasises large urban, public outdoor areas with squares, recreational quays, moorings, parks and swimming baths.
Tuborg Havn (Port of Tuborg) is a marina and mixed-use neighbourhood in Hellerup. It is located on a peninsula on the north side of Svanemølle Bay, just north of the border to Copenhagen Municipality
The area’s renewal is the result of a redevelopment of the former industrial site of Tuborg Breweries which ceased operations in 1996. The marina is operated by the Royal Danish Yacht Club which also has their club house at the site.
Other local landmarks include the Experimentarium science centre, the Waterfront shopping centre and the Saxo Bank headquarters. The port is located a 15 minutes walk from the S-trains stations Svanemøllen (south) or Hellerup (north).
Tuborghavnen – Tuborg Nord context
Location: Tuborg Nord, north Copenhagen, Denmark
Henning Larsen, Hon. FAIA was a Danish architect, who died in 2013. He was internationally known for the Ministry of Foreign Affairs building in Riyadh and the Copenhagen Opera House. He studied at the Royal Danish Academy of Fine Arts, from which he graduated in 1952.
Copenhagen Architecture
Copenhagen Walking Tours – bespoke Danish capital city walks by e-architect
Copenhagen Architect – Danish architects studio contact details on e-architect
Copenhagen Architecture – selection of the most interesting contemporary buildings in this city
Copenhagen Harbours / Havnen i København
Tuborghavnen
Copenhagen Building News – Selection
Experimentarium Science Center Extension
Design: CEBRA Architects
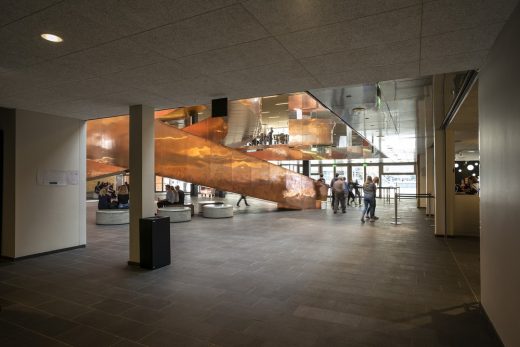
image courtesy of Pressential
Experimentarium Science Center
This Danish architecture project is full of contrasts meaning that the structure itself is as much an exhibition as the attractions and sights within. The use of hard surfaces throughout, coupled with the noise and chatter from thousands of daily visitors, meant the architects had to pay special attention to the acoustics.
The Maersk Tower, Nørre Campus, Blegdamsvej
Design: C.F. Møller Architects
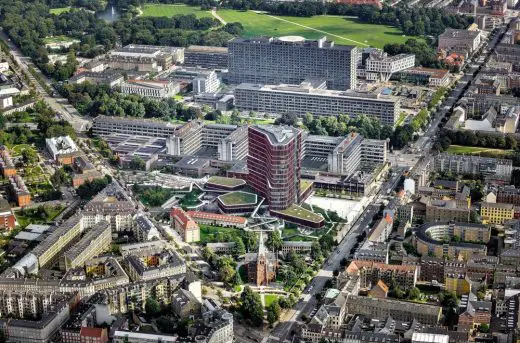
photo : Adam Mørk
The Maersk Tower
Designing the building as a tower leaves space for a green urban campus park, which is publicly accessible, and hereby incorporates and develops the surrounding urban quarter. The “floating path” leads pedestrians and cyclists across parts of the Maersk Tower, where the public has the opportunity to get up very close to the building and researchers, while also creating a new connection between Nørre Allé and Blegdamsvej.
Copenhagen Harbour Gateway : Steven Holl Architects
Royal Playhouse : Lundgaard & Tranberg Arkitekter
Bella Hotel Building : 3XN
Buildings / photos for the Tuborg Nord Copenhagen page welcome

