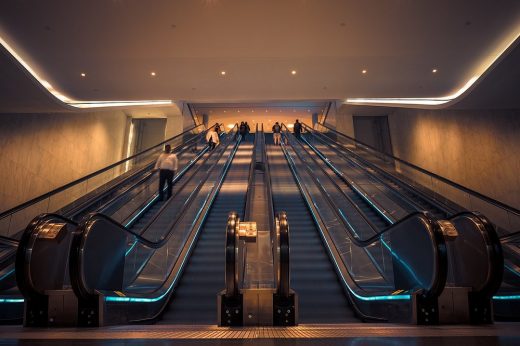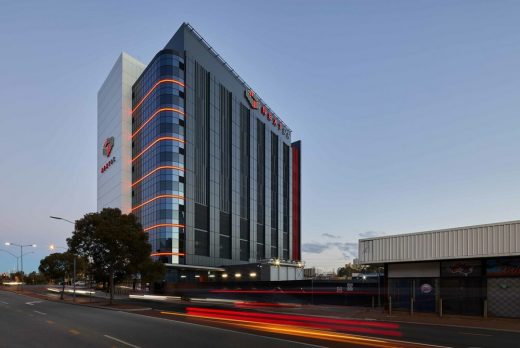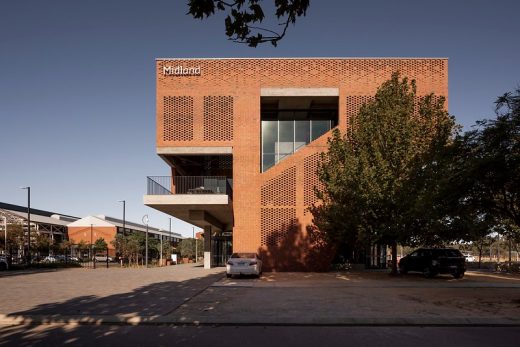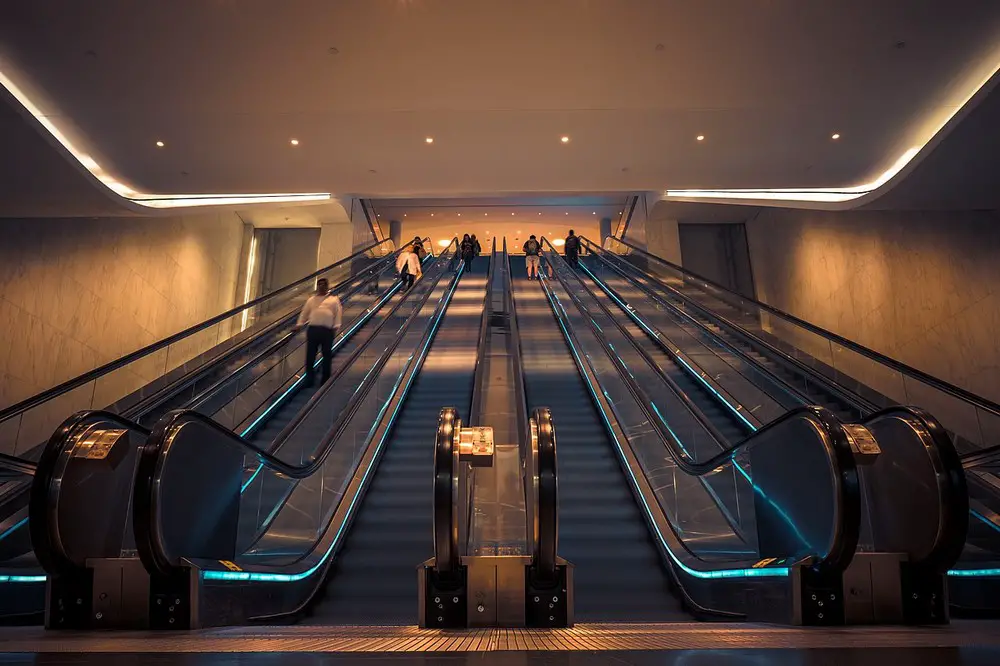Hassell and Fitzpatrick Architects Office, Australian building design studio, Perth project
Hassell and Fitzpatrick Architects News
Contemporary Australian Architecture Practice: Design Office Information
post updated 1 September 2023 ; 6 Jan 2021 & 17 Aug 2018
Hassell and Fitzpatrick – Key Projects
Featured Building by Hassell and Fitzpatrick:
Biliton Tower, City Square, CBD, Perth, Western Australia
Date built: 2008-
250m high skyscraper
Location: 125 St Georges Terrace – Central Business District
Developer: Multiplex Group
Type: headquarters building + speculative office space
For: BHP Billiton
Brookfield Place, CBD, Perth, Western Australia
Date built: 2012
Brookfield Place is a skyscraper within the Brookfield Place office complex in Perth, Western Australia. It is currently the second tallest building in Western Australia.
Brookfield Place entrance escalators:

photo : soomness, CC BY 2.0 https://creativecommons.org/licenses/by/2.0, via Wikimedia Commons
Located at 125 St Georges Terrace, the major tenant was BHP Billiton. Construction commenced in April 2008 and was completed in 2012. The project is estimated to have cost around A$500 million.
Developers Brookfield lodged a development application for the second stage of Brookfield Place in July 2011, for a 30,000m² 16-storey office tower to be situated to the south of the main tower fronting Mounts Bay Road. In 2013 the second tower was approved – with tenancy commitments from law firm Corrs Chambers Westgarth and Deloitte. Completion date of the second tower is estimated for 2015.
More architecture projects by Hassell and Fitzpatrick online soon
Location: Brisbane, Queensland, Australia
Australian Architecture Practice Information
According to this Australian Planning & Design Practice:
Fitzpatrick+Partners was created in August 2001, evolving from the independent design studio James Fitzpatrick formed in November 2000.
Paul Reidy and Rod Pindar became Partners at Fitzpatrick+Partners in 2018.
The creation of architecture involves many people and disciplines to produce a successful project. We perhaps mimic the role of the movie director, controlling and directing the core message, continuously assessing and subtly directing the process to produce the final solution.
We believe our skill is to take our clients goals and aspirations, develop and evolve these into successful projects which meet and exceed their requirements, and in doing so reflect our philosophy to architecture. The result celebrates the solution, the expression, the technology and principles of construction, but most importantly it welcomes the building users, creating environments which people not only understand but are enjoyable in which to work and play.
source: https://www.fitzpatrickpartners.com/the-studio/
Perth Buildings
Perth Architecture Designs – chronological list
Western Australian Architecture Designs – selection below:
NEXTDC P2s
Redesign: Hames Sharley

photograph : Douglas Mark Black
NEXTDC P2 Perth by Hames Sharley
Curtin University Midland Campus
Design: Silver Thomas Hanley Architecture / Lyons Architecture

photo : Dion Robeson
Midland Campus Curtin University
Architecture in Australia
Contemporary Architecture in Australia – architectural selection below:
Australian Architecture Designs – chronological list
Built Environment news listed by city, alphabetical:
Buildings / photos for the Hassell and Fitzpatrick Architects buildings page welcome
Website: https://hassellstudio.com/
Website: https://www.fitzpatrickpartners.com/





