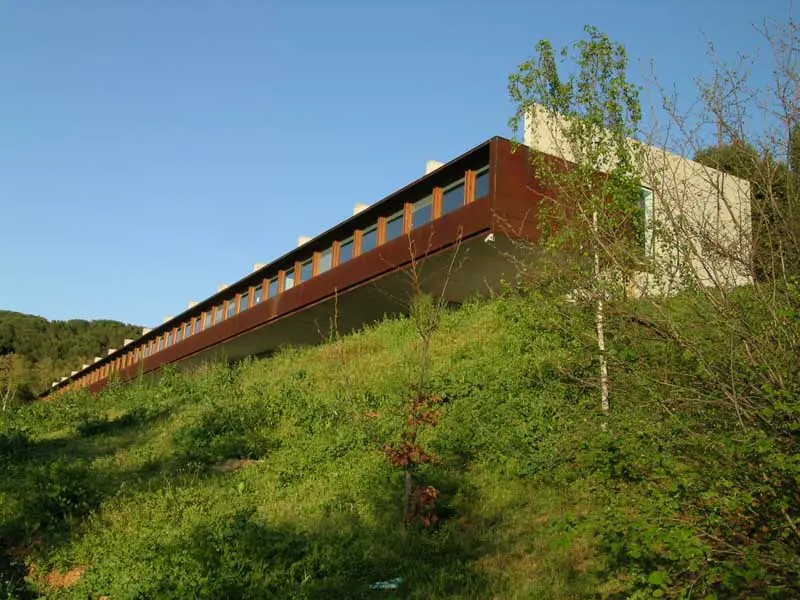Carlos Ferrater Architects, OAB Spain, Barcelona building design studio news, Project images
Carlos Ferrater Arquitecto : OAB Architecture Studio
Estudio OAB, Catalunya – Contemporary Spanish Architecture Practice
post updated 9 March 2025
Carlos Ferrater – Key Projects by Estudio OAB
Major Projects by Carlos Ferrater, alphabetical:
Barcelona Botanic garden, Montjuic mountain, Barcelona, Catalunya, Spain
Design: Carlos Ferrater Architect
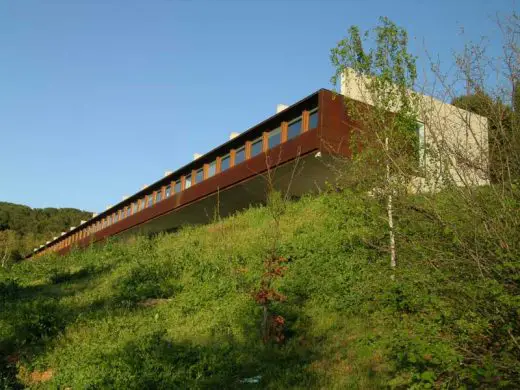
image © Thomas Boczko
Carlos Ferrater – key building : Barcelona Botanic garden
Benidorm Seafront, Spain
Date built: 2009
Design: OAB Office of Architecture
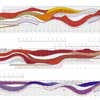
image from Carlos Ferrater Architects
Benidorm Seafront
Benidorm is perhaps the singlemost paradigmatic Spanish city of the massive industry of leisure and tourism, a city of an extremely high density concentrated in a tiny territory. This model has shown itself to be more efficient than others that position the deterioration of huge tracts of land, towns that are empty for nine months of the year, almost impossible to maintain.
Hotel Mandarin ****** in the Paseo de Gracia, Barcelona, Catalunya, Spain
Date built: 2010
Design: OAB Office of Architecture
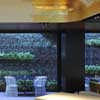
photo : Dani Rovira
Hotel Mandarin Oriental Barcelona
The Hotel Mandarin in Barcelona is the result of a long journey in which only the shared perseverance of “client and architect” can explain five years of work. At the start of summer 2004 we began working on the vague idea of a hotel on the Paseo de Gracia. At the time no contact existed with Mandarin Oriental or with any other hotel company. Only the dream of coming up with a proposal that would give a boost to the interest of the city.
Housing, Nova Icaria, Barcelona, Spain
Date built: 1992
Olympic housing, Barcelona, Spain
–
The Mediapro Building at The Audiovisual Campus 22@, Barcelona, Spain
Date built: 2008
Design: Carlos Ferrater – Patrick Genard – Xavier Martí Gal
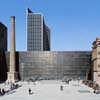
photo : Alejo Bagué
Mediacomplex 22@ : European Copper in Architecture Awards – Shortlist 2009
The Mediacomplex project is born from the union between a city, the 22@ plan for the development of emergent technologies, and a company as engine within this sector.
The project addresses a complex programme which integrates a variety of diverse elements. These include the many facets of the audiovisual world, the teaching of the University Pompeu Fabra, the production within the Factory of images, and the creation within the Tower, itself a display window upon Ave. Diagonal.
Palau De Congresos de Catalunya, Barcelona, Catalunya, Spain
Date built: 2000
Design: Carlos Ferrater / José María Cartañá
Catalonia Convention Center
More contemporary architectural projects by Carlos Ferrater Arquitecto / OAB Office of Architecture online soon
Location: Almes 145 Bajos, 08008, Barcelona, Catalunya, northeast Spain, southwestern Europe
Barcelona Architects Practice Information
OAB Office of Architecture – Architect studio based in Catalonia, Spain
Three design studios / addresses:
OAB – Ferrater & Asociados
Barcelona, Spain
Galería OAB
Barcelona, Spain
OAB – New York
Brooklyn, NY, USA
Website: https://ferrater.com/
Barcelona Architectural Designs
Contemporary Architecture in Barcelona – architectural selection below:
Barcelona Architect Studios – architectural firm listings on e-architect
Barcelona Architectural Walking Tours – tailored city walks by e-architect guides
Spanish Architecture
Comments / photos for the Carlos Ferrater Architects – OAB Office of Architecture page welcome

