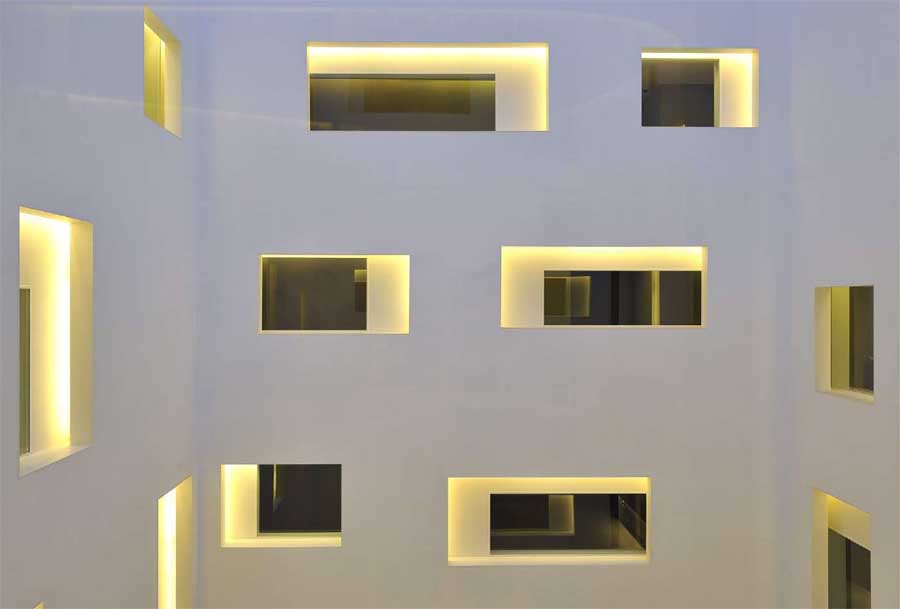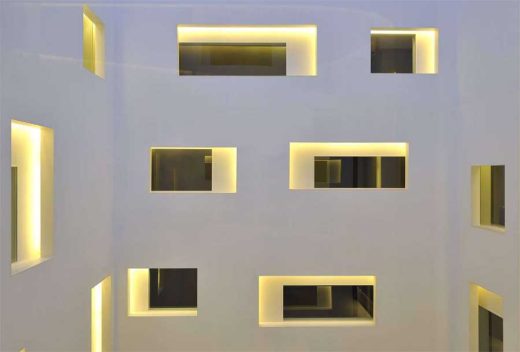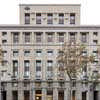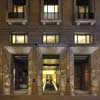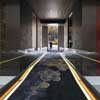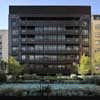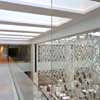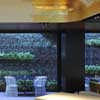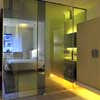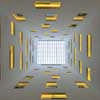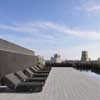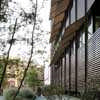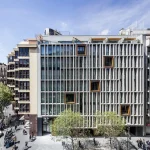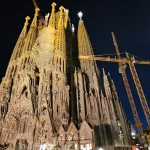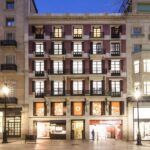Hotel Mandarin Oriental Barcelona, Spanish Accommodation Design, Reig Capital Building Picture
Hotel Mandarin Oriental Barcelona Building
Accommodation in Catalonia, Spain design by Carlos Ferrater y Juan Trias de Bes
Design: OAB Office of Architecture
Photographs : Dani Rovira
19 Jan 2010
Hotel Mandarin ****** in the Paseo de Gracia, Barcelona
The Hotel Mandarin in Barcelona is the result of a long journey in which only the shared perseverance of “client and architect” can explain five years of work. At the start of summer 2004 we began working on the vague idea of a hotel on the Paseo de Gracia. At the time no contact existed with Mandarin Oriental or with any other hotel company. Only the dream of coming up with a proposal that would give a boost to the interest of the city.
Barcelona had not had any new hotel provision of an international kind in the city center since the Olympic Games of 1992. Based on this awareness of the Barcelona of the beginning of the 21st century, we started working on a project that has gradually taken shape as the participants have confronted the reality of what introducing a facility with international projection in the heart of the “Cerdà Eixample” means.
Barcelona has all it takes to become a destination of great international interest and as a cultural and business capital of the Mediterranean. Its recent designation as the headquarters of the Union for the Mediterranean confirms this fact.
Implanting a hotel with the attributes of the Hotel Mandarin in the center of Barcelona is an achievement, due to the technical aspects as well as the urbanistic and architectural ones. The work transcends the urban ambit of the city.
The site where the building that is the subject of the competition is found had previously been the headquarters of the Equestrian Circle, founded in 1856. That is to say, an institution that represented the Catalan haute-bourgeoisie. The Cerdà Project is from 1836, which in all probability confirms the first important activity on the site of number 38-40.
Neoclassical in style, the building fell down during the Civil War, the current headquarters moving in 1950 to Casa Pérez Samanillo at the junction of the Avenida Diagonal and Calle Balmes.
Firstly, the Paseo de Gracia’s best-known buildings are from this period; in reality they were residential buildings of multifamily apartments like Gaudí’s Casa Milà and Casa Batlló. And also apartment buildings by Puig i Cadafalch and Doménech i Montaner.
After the Civil War, the Equestrian Circle became the head office of the Banco Hispano Americano, one of the driving forces of the Spanish post-Civil War economy. The assignment went to Galíndez, who was the bank’s habitual architect. The building was finalized in 1955, just as we found it at the time of the convoking of the competition.
During that period, and until the designation of Barcelona as the seat of the Olympic Games, the Paseo de Gracia was mainly the setting for banking concerns and businesses of a local sort. Their buildings were shared use, with offices on the lower floors and apartments for well-to-do Barcelonan families on the upper.
It was in this context that the possibility emerged of working on a Paseo de Gracia given over to commercial trading, tourism and mass consumption. The convoking of a restricted, private competition between teams with international experience provided the opportunity to work for a client who wished to give a further boost to the city.
The Paseo de Gracia is one of the world’s best-known avenues. It is comparable to such interventions in urban space as Regent Street in London, the Place Vendôme in Paris, Broadway in New York and the Via Veneto in Rome. It also has buildings of great cultural and architectonic value. The memory of the Paseo de Gracia is in itself a major part of the memory of the city. It forms one of the axes of Barcelona. Its buildings reveal the pulse of the Paseo throughout the history of the city.
Presented under the watchword “Metropolis,” in reference to the film by Fritz Lang, the competition project posited an intervention based on the strict fulfillment of the regulations in force. However, despite the modifications the project underwent during its process of elaboration due to the new requirements that were being requested because of the late incorporation of Mandarin Oriental, from the first a conception emerged that was to remain in force until today: the entrance to the building was to be understood as a prolongation of the Paseo de Gracia and would permit the introduction of “public space” inside the building.
In summer 2004 they notified us of the adjudication of the project.
The key to the intervention lies in the itinerant nature of the Paseo de Gracia.
Cerdà’s urban plan made use of the old track that linked Barcelona and the Vil•la de Gràcia. Going along the Paseo possessed an itinerant quality inasmuch as buildings relevant to the city kept appearing. This situation was even more exceptional when, moreover, the building offered the possibility of introducing the passer-by into its interior. We encounter this situation, for instance, in Gaudí’s La Pedrera, which proffers a ground floor to the visitor as a prolongation of his or her trajectory from the space outside.
For this reason the Hotel Mandarin intervention proposes blurring the limits between the Paseo and the interior of the building. To do this, a prolongation of the Paseo is proposed through an architectural itinerary that “introduces” public space inside the building. It is a matter of offering the passer-by an architectural experience. This experience will transcend the contingency of use or of the architectural language or decoration inherent to the time to which any building pertains.
Hotel Mandarin Barcelona : Further Information
Hotel Mandarin ****** in the Paseo de Gracia, Barcelona : Building Information
CLIENT: Reig Capital
LOCATION: Paseo de Gracia 38-40, Barcelona
AREA: 17.000m2
ARCHITECTS: Carlos Ferrater y Juan Trias de Bes
TECHNICAL PARTNERS
Architecture: Marta Pascual, María Barcina, Mireia Figueras
Furniture, Decoration: Studio Urquiola, GCA, B&B
Landscape: Bet Figueras
Engineering: JG
Project Manager and Technical Architecture: Bovis Leandlease
Structural Engineering: NB35, S4
Acoustics Consultant: Audioscan
Photographer: Dani Rovira Tel. +34 933 020 841 info@danirovira.com
Hotel Mandarin Barcelona information from OAB Office of Architecture
Location: Paseo de Gracia, Barcelona, Catalunya, Northeast Spain
Barcelona Architecture
Contemporary Architecture in Barcelona
Barcelona Hotels
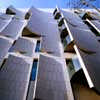
image from architect
Barcelona Buildings
Hotel Diagonal Barcelona
Capella Garcia Arquitectura

image from architect
Casa Batlo, Eixample
Antoni Gaudi, Architect
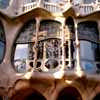
photo © Adrian Welch
Park Guell Barcelona, north of the city
Antoni Gaudi, Architect
Comments / photos for the Hotel Mandarin OrientalBarcelona Architecture design by Carlos Ferrater y Juan Trias de Bes page welcome.

