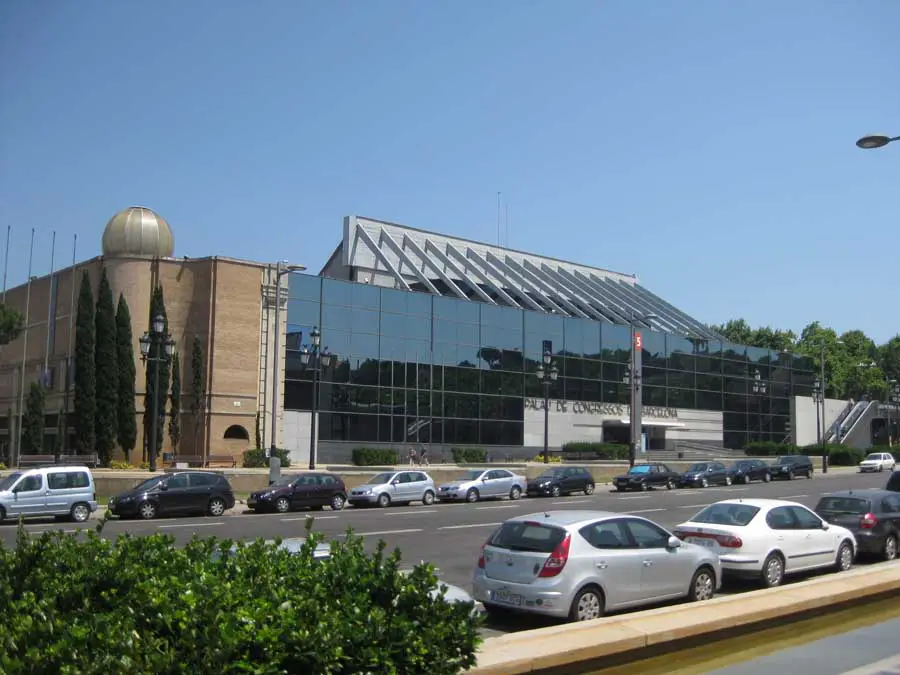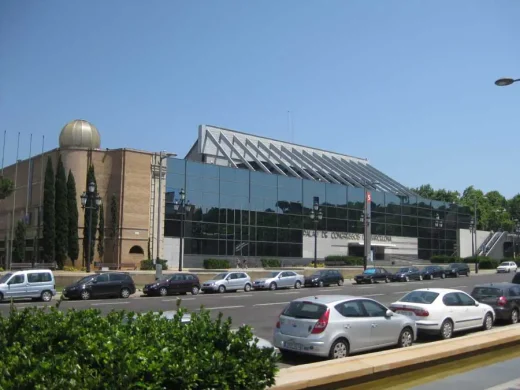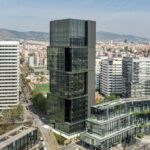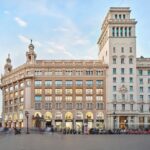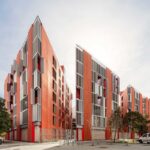Catalonia Convention Center Barcelona Architect, Spain Congress Venue Project Design
Palau de Congresos de Catalunya
Barcelona Confeence Centre Building, Catalonia, Northeast Spain design by Carlos Ferrater Architects
post updated 10 May 2024
Design: CARLOS FERRATER (OAB)
Carlos Ferrater – José Mª Cartañá
Date built: 1996-2000
CATALONIA CONVENTION CENTER
Palau de Congresos de Catalunya
Catalonia Convention Center
The Cataluña Conference Centre is located in the extreme southwest of the city of Barcelona, on the entrance to the A-2 motorway. It is next door to the Juan Carlos I Hotel and its gardens, the Fitness Center, the Turó Tennis Club and the Polo Club, and its two main façades face Torre Melina (west) street and the Avenida Diagonal (north).
It is, therefore, one of the Barcelona gateways, very close to a great number of university, sporting, financial, commercial and hotel facilities. The Diagonal axis has a great number of 3, 4 and 5 star hotels, and the location of a conference centre at one of its ends can certainly take maximum advantage of the conditions that the city has to offer.
The project has been able to give the complex – made up of privately developed buildings – a certain institutional vocation as being a public facility.
This facility is located in a wide open, unoccupied area with an urban vocation. The complex, made up of various facilities and its gardens, accepts this vocation forming formal points of reference and functions, both of its own and autonomous. This is an area between the countryside and the city, located at an elevation giving a view of the urban landscape and also of Montjuïc and the coast. The building has two bodies,
which facilitates its blending into the sloping topography, and takes advantage of the slope existing between the Diagonal Avenue and the Torre Melina gardens. This fact allows for the emplacement of a building of a large volume with a friendly presence in the city, and which, after its interior has been discovered, doubly surprises due to its great volumetric and spatial volume, facing an external fragmented experience. The use of the materials, and particularly white concrete which is almost its only exterior covering, underlines this contrast with an aggregate composition.
The building is divided into three bodies separated by two interior streets allowing for visual communication between the Diagonal and the gardens, and at the same time providing natural light for the rooms. These two streets divide the complex into longitudinal bands, to which the hall, the foyer, and transversal elements have to be added, such as the two streets on the garden floor leading to independent and complementary accesses. The complex is not only functional in terms of autonomous elements, but also a social system of interwoven parts that in themselves almost form a tiny city.
The route starts with the hall, and continues along the street as a prior step to entering into a very large auditorium with a capacity for more than 2,000 persons, and continues on into the foyer, which is a place rather than an activity container, due to the strong presence of the landscape. From the exhibition hall, which is clearly identifiable from the outside, and in which the light is very carefully treated, the route goes down to the modular floors, the dining rooms and complementary services.
Amongst these the cafeteria/restaurant, the offices and the complementary spaces stand out, which belong to the third sector of the building. The diversity and autonomous operation of the various parts, which are evident in the longitudinal sections, have a secondary purpose in the appearance of unprogrammed areas – transit street and plazas – reflected in the sections. Everything functions like a system layout, and the whole, like a minute city.
Palau De Congressos De Catalunya – Building Information
Developer: Barcelona Project’s, S.A.
Location: Avenue Diagonal, next to the Rey Juan Carlos I Hotel, Barcelona
Date Project: 1996 / Construction: 2000
Architects: Carlos Ferrater and José Mª Cartañá with Alberto Peñín
Quantity Surveyor: Rafael Alabernia
Structure: Juan Calvo and Antonio Carrasco
Acoustics: Higini Arau
Built by: Ferrovial – Agromán, S.A.
Surface area: 34,576 m²
Photographs: Alejo Bagué
Aerial photography: Tavisa
2001 National Architecture Award
VI Spanish Architecture Biennial Award Selection
2001 Construmat finalist award
British Industry mention as “2006 Best Overseas
Conference Centre” in the M&IT Awards
Palácio de Congressos da Catalunha
Address:
Palau De Congressos De Catalunya
Avinguda Diagonal 661-671
08028 Barcelona, Spain
Contact:
+34 933 644 400
Location: Rey Juan Carlos I Hotel, Avenue Diagonal, Barcelona, Catalunya, Northeast Spain, southwestern Europe
Barcelona Architectural Designs
Contemporary Architecture in Barcelona – architectural selection below:
Barcelona Architecture Walking Tours
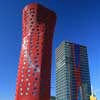
photo from FCC
Spanish Property Design
Spanish Properties – selection below:
Website: Visit Barcelona
Key Catalan Designs
Comments / photos for the Palau de Congresos de Catalunya Barcelona building design by Carlos Ferrater Architect page welcome
Website: www.pcongresos.com

