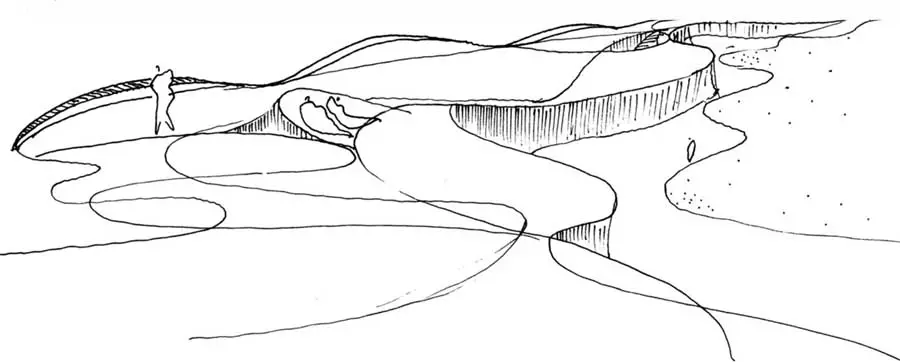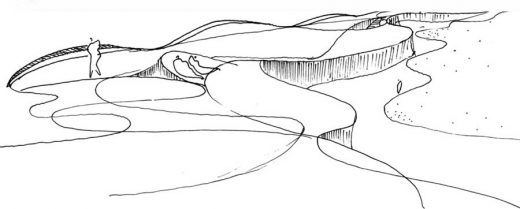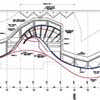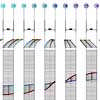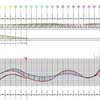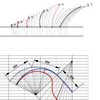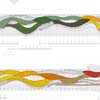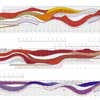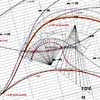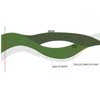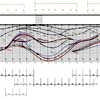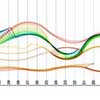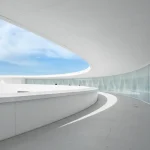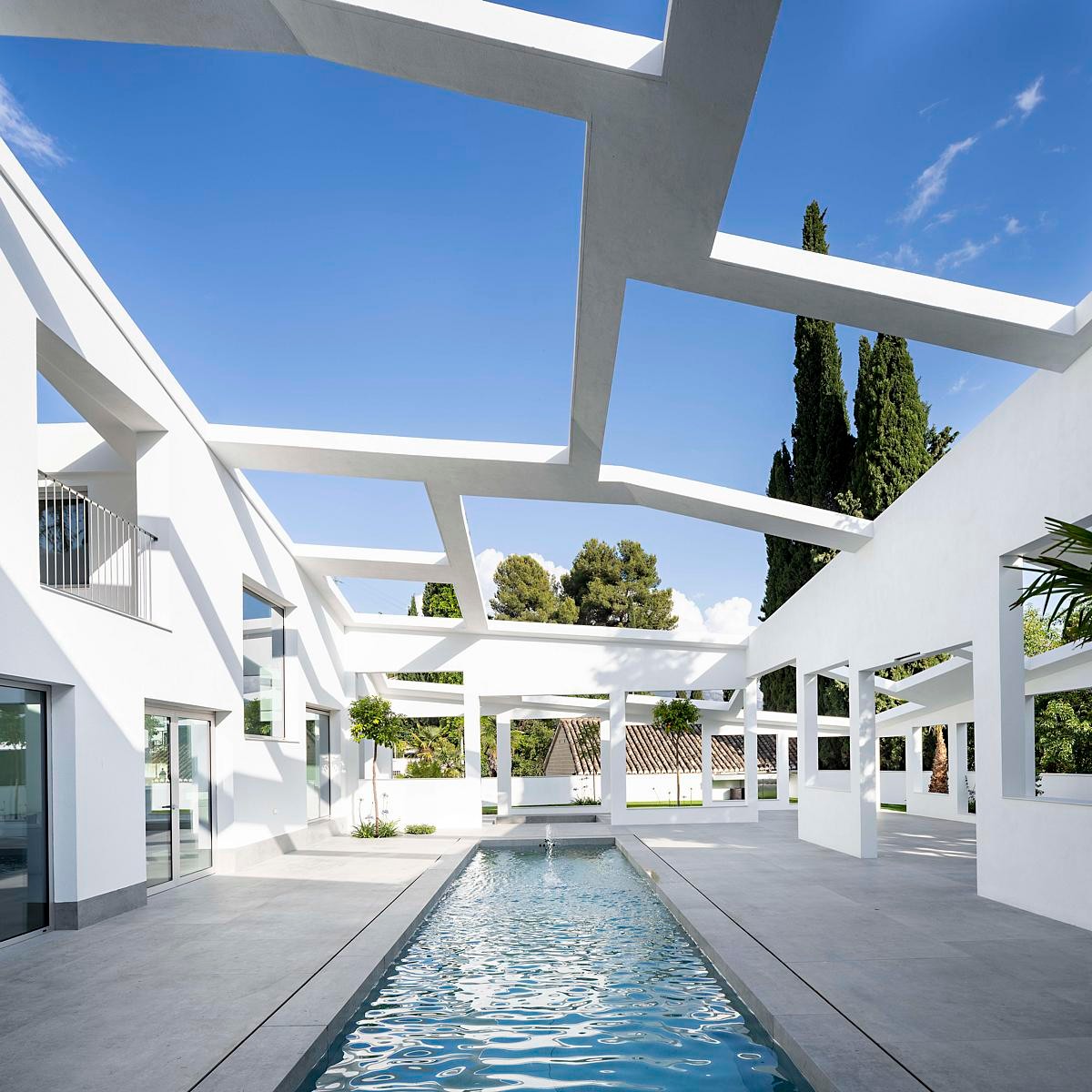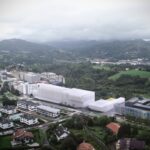Benidorm Seafront, Costa Blanca Waterside Building, Spanish OAB Marine Project Design, News, Images
Benidorm Seafront Design
New Spanish Seafront on Costa Blanca design by Carlos Ferrater Partnership (OAB)
26 Oct 2009
Benidorm Seafront
Design: CARLOS FERRATER – XAVIER MARTÍ GALÍ – OAB
Location: West Beach Promenade, Benidorm, Valencia region, Costa Blanca, Spain
Dates: 2002-09
BENIDORM SEAFRONT
Benidorm is perhaps the singlemost paradigmatic Spanish city of the massive industry of leisure and tourism, a city of an extremely high density concentrated in a tiny territory. This model has shown itself to be more efficient than others that position the deterioration of huge tracts of land, towns that are empty for nine months of the year, almost impossible to maintain.
In the competition for the remodeling of the 1.5-kilometer-long West Beach Promenade, we proposed a radical innovation in terms of what different promenades the world over have hitherto been. Not only a borderline of protection, a hinge between town and sea, the construction will be a public place that is conducive to many different activities.
The promenade, a place with a life of its own, has organic lines, a reminder of natural wave forms that generate an ensemble of honeycombed surfaces that juggle light and shadow, a series of convexities and concavities that gradually construct a set of platforms and levels that provide areas for play, meeting, leisure or contemplation.
Its layout will resolve the natural runoff of rainwater, allow for the support of collectors and infrastructure networks, eliminate architectonic barriers, link the beach with the underground car parks and thus become a complex strip of transition between the town and beach.
This scheme, originating in an aleatory decision to work with curvilinear braids (structured in intermediary layers and platforms), does not obey the laws of chance but establishes a number of fixed geometric laws and modulates to facilitate the logic of its construction.
Similar in origin to the strategy employed in the Barcelona Botanical Garden, the strategy here assumes a life of its own. The curved fabrics are gradually plaited woven together, obtaining forms of fusion by following a few rigorous geometric norms.
The surfaces of the promenade intersect, move off and change level, thus generating jutting platforms and concave and convex shapes without ever invading the area of sand.
Benidorm Seafront Design – Building Information
DATE COMPETITION: Primer Premio JUN 2002
CONSTRUCTION: 2006-09
CLIENT: GENERALITAT VALENCIANA – AJUNTAMENT DE BENIDORM
AUTORES: CARLOS FERRATER – XAVIER MARTÍ GALÍ. OAB
STRUCTURE: JUAN CALVO. PONDIO
CONSTRUCTION: ECISA- DRAGADOS
COLLABORATOR: LUCA CERULLO
PHOTOGRAPHER: ALEJO BAGUÉ
Benidorm Seafront information from Carlos Ferrater Partnership (OAB)
Carlos Ferrater Architect
Location: Benidorm, Costa Blanca, Spain, southwestern Europe
Architecture in Spain
Spanish Building Designs – chronological list
Architectural Walking Tours by e-architect
Major Projects by Carlos Ferrater – Selection
Barcelona Botanic garden, Montjuic mountain, Barcelona, Spain
Carlos Ferrater
Barcelona Botanic garden
Mediacomplex 22@, Barcelona, Spain
Patrick Genard and Carlos Ferrater
Mediacomplex 22@ : European Copper in Architecture Awards – Shortlist 2009
Palau De Congressos De Catalunya, Barcelona, Spain
Carlos Ferrater / José María Cartañá
Palau de Congressos Barcelona – Montjuic Exhibition Centre
Spanish Architecture
Contemporary Architecture in Spain – architectural selection below:
Architects: Chu Uroz & Carmelo Zappulla
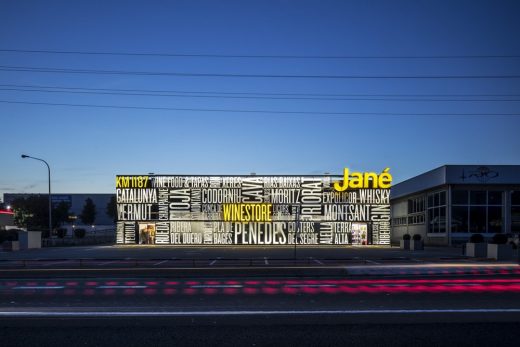
photograph © Adrià Goula
Jané Winestore in Tarragona, Costa Dorada
Architect: Alberto Facundo
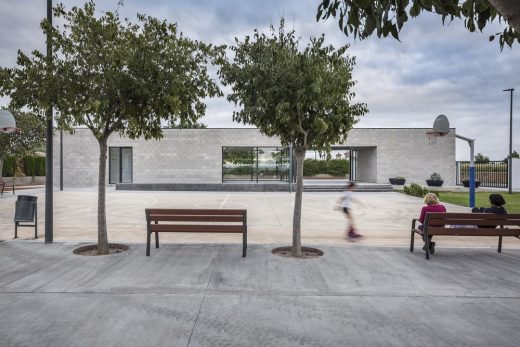
photograph : German Cabo
La Pobla de Vallbona Social Center in Valencia
Comments / photos for the Benidorm Seafront Spanish Architecture design by Carlos Ferrater Partnership (OAB) page welcome

