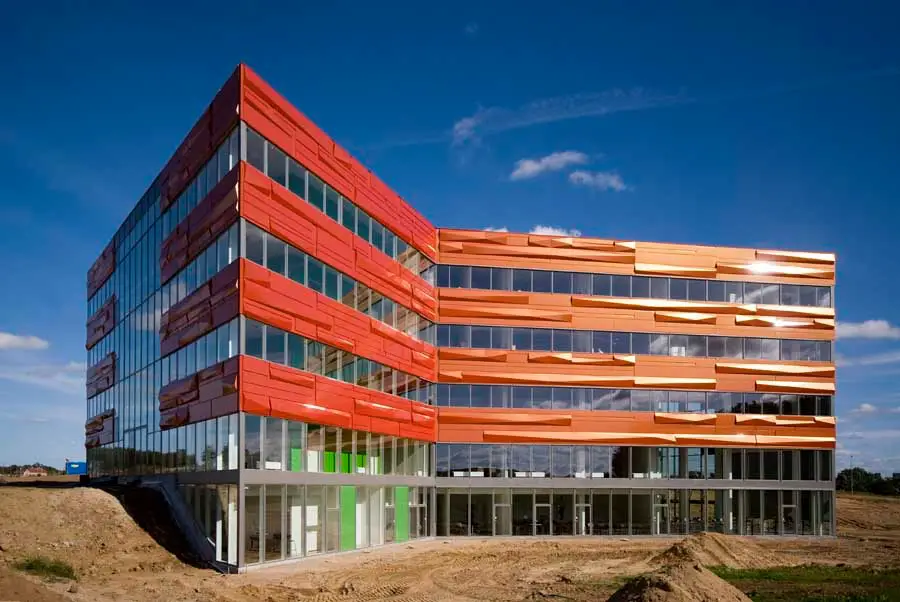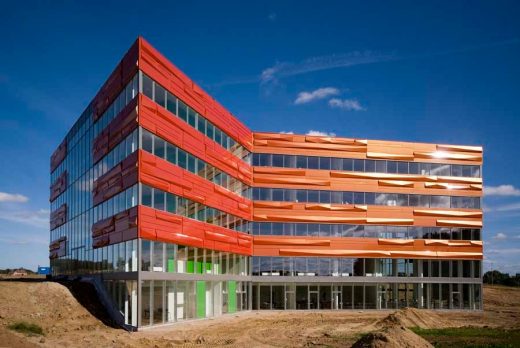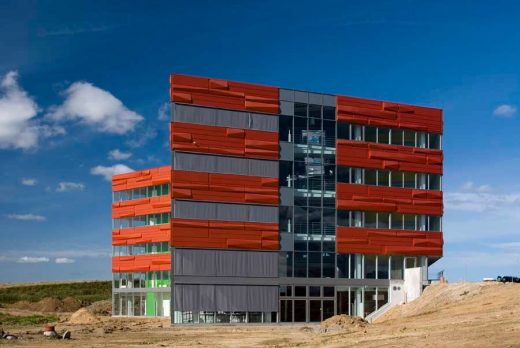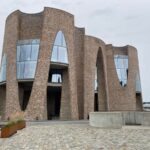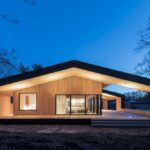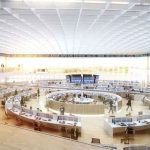Advice House Vejle, Danish Building Project, Lysholt Park Photos, Design News, Images
Advice House, Denmark : Vejle Building
Lysholt Park Building Development design by C. F. Møller Architects in Jutland, Denmark
25 Aug 2009
Advice House Vejle
Location: Lysholt Park, Vejle, Jylland
Date built: 2009
Design: C. F. Møller Architects
Photos: Julian Weyer
Advice House is the first completed building in the Lysholt Park, a new business-park north of Vejle, and is with its proximity to the motorway designated to act as landmark and eye-catcher for the entire development.
C. F. Møller Architects have developed two office-projects, Advice House and Lysholt Tower, for the client Lysholt Erhverv A/S. Both projects employ a simple, yet visually strong cladding with an unusual, colour-changing appearance. This week, KPMG were the first tenants to move into the new building.
The Advice House interior is 5000 sqm of open and flexible office layout, where various tenants share the same large space, which offers dramatic perspectives and angles. The building is shaped around two angled office wings, separated by an equally angled atrium, resulting in a plan resembling a hexagon with one angle pushed inwards.
The two wings connect by walkways across the atrium, and the floors’ continuous window-bands give a high degree of freedom in the space-planning. A large, north facing glazed gable gives passers-by a glimpse into the dynamic void, day or night, and the open and transparent interior is also naturally ventilated.
The building’s unusual geometry makes for a dramatic and changing appearance when driving by on the motorway, and this mutability in form and shadows is further heightened by the colouring and texturing of the facades, designed to catch the light. The cladding-strips are composed of a ‘random’ sequence of a total of 13 differently proportioned cladding panels, some of which are folded diagonally to create a triangulated pattern. The panels are mounted horizontally at staggered intervals, creating a glittering array of colours, light and shadows.
The cladding panels are made from aluminium with a special colour pigmentation that offers changing colour effects with highlights and interesting colour gradients, depending on the viewing angle and the angle of the sun. Thus, the building never appears in quite the same way, and the effect is especially striking when passing by on the motorway.
Advice House Vejle – Building Information
Client: Lysholt Erhverv A/S
Architect: C. F. Møller Architects
Engineers: Leif Hansen Engineering A/S
Size: 5000 m2
Address: Lysholt Allé 10, 7100 Vejle, Denmark
Year: 2007-09
Advice House Vejle images / information from C. F. Møller Architects
Advice House architects : Arkitektfirmaet C. F. Møller
Location: 7100 Vejle, Denmark, northern Europe
Architecture in Denmark
Contemporary Architecture in Denmark
A recent Danish building by C. F. Møller:
Design: C.F. Møller Architects
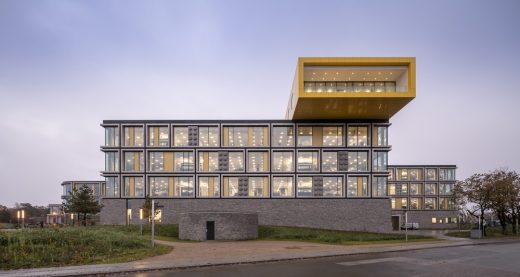
photograph © 2019 Adam Mørk
The New LEGO Group Campus in Billund
Denmark Architecture – Selection:
Design: AART architects with SLA, Niras and Thøgersen & Stouby
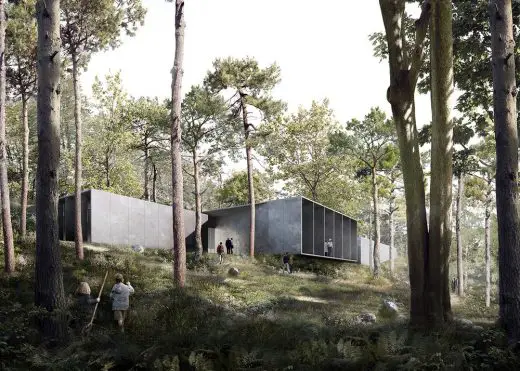
image courtesy of architects office
The Danish Cold War Museum in Rold Forest, Jutland
Natural Science Center
Design: NORD Architects
Utzon Center, Aalborg, Jylland
Design: Kim Utzon Architects
Denmark Architecture – Selection:
Hedorf Kollegium
Design: KHR arkitekter
Copenhagen Opera House
Design: Henning Larsen
Comments / photos for the Advice House Vejle Denmark Architecture page welcome

