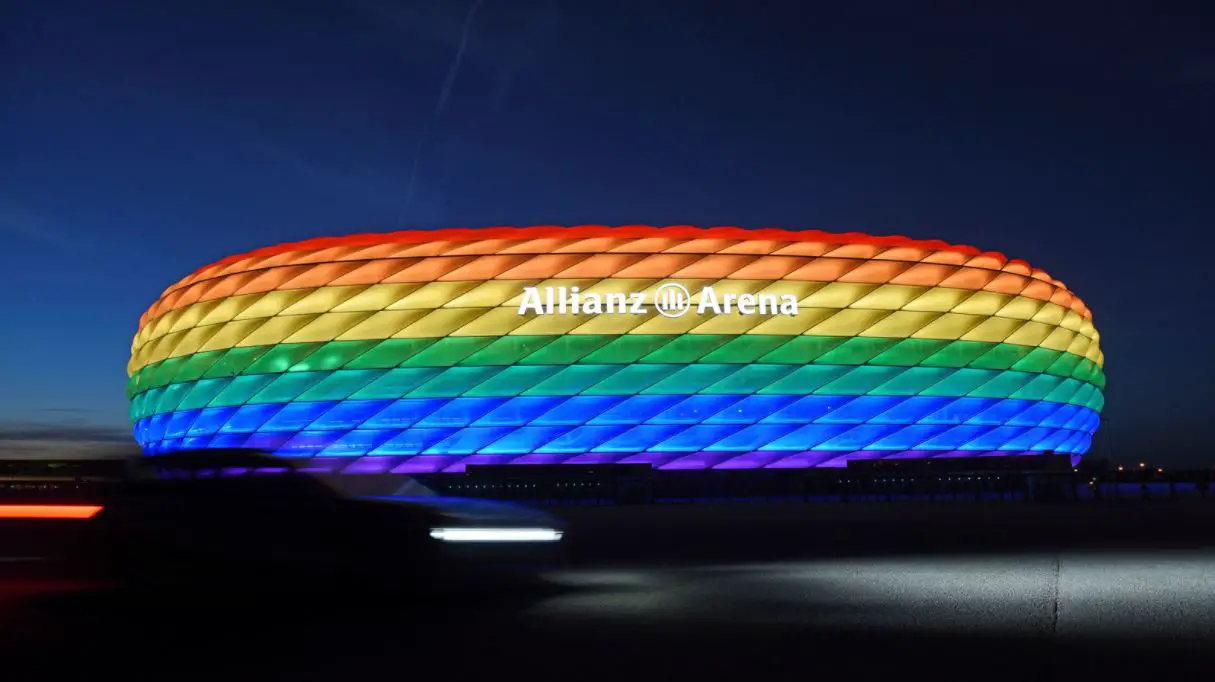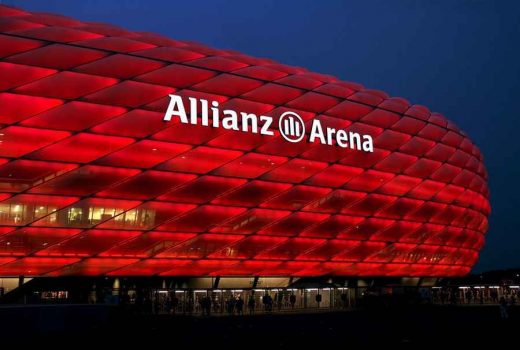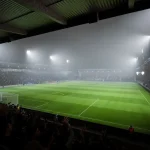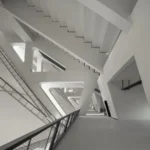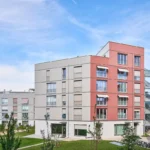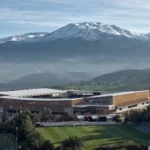Allianz Arena Munich, Bayern Munich football stadium, TSV 1860 building, South Germany soccer ground photos
Allianz Arena Munich Football Stadium
post updated 16 December 2025
Bavarian Arena, Germany design by Herzog & de Meuron Architects / Arup Sport.
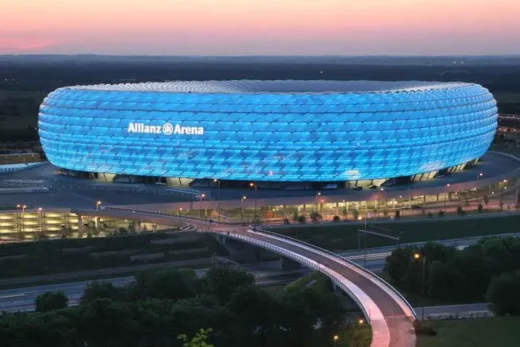
Allianz Arena photo from ArupSport
Previously on e-architect:
12 June 2024
The Euros get underway again, starting with a Germany v Scotland match!
Germany v Scotland UEFA EURO 2024 Schedule & Fixtures
Matchday 1 fixture:
Germany v Scotland
Friday 14 June 2024 at 22:00
++
post updated 7 June 2022
Allianz Arena venue for UEFA Nations League Match
Germany vs England will kick-off at 7:45pm on Tuesday, 7 June 2022 at the Allianz Arena in Munich.
The last meeting between these two national football teams came back in June 2021, when England recorded a historic win over their bitter rivals with a 2-0 victory in the Last 16 of Euro 2020 at Wembley Stadium.
23 Jun 2021
Allianz Arena not to be lit in rainbow colours
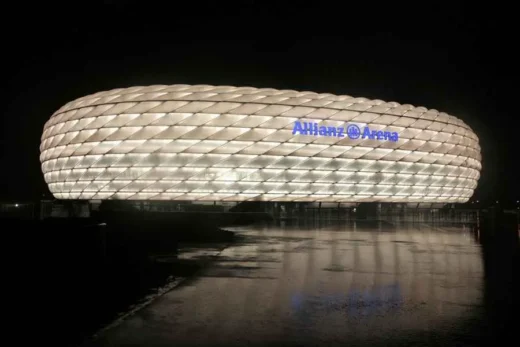
Allianz Arena photograph from ArupSport
Allianz Arena Munich Lighting
The Union of European Football Associations (UEFA) has declined a request to light up the Allianz Arena in rainbow colours before Germany’s Euro 2020 match against Hungary on Wednesday, report the BBC today.
Munich mayor Dieter Reiter made the request in protest against a new law in Hungary that bans the sharing of any content seen as promoting homosexuality and gender change to under-18s.
UEFA says it denied the request because of the “political context”. Mayor Dieter Reiter described Uefa’s decision as “shameful”.
In a statement, European football’s governing body said: “Uefa understands that the intention is also to send a message to promote diversity and inclusion – a cause, which Uefa has been supporting for many years – having joined forces with European clubs, national teams and their players, launching campaigns and plenty of activities all over Europe to promote the ethos that football should be open to everyone.
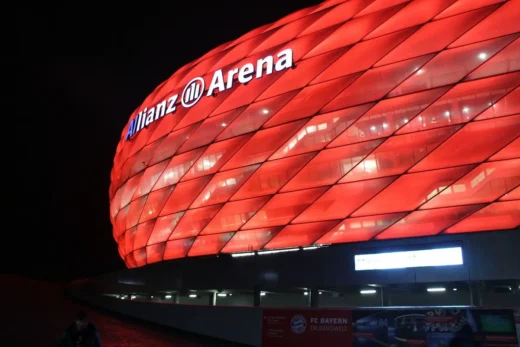
Bayern Munich Football Stadium building lighting photo courtesy of pixabay
European football’s governing body has instead proposed alternative dates for the stadium, home to Bayern Munich, to be lit up in rainbow colours.
It suggested either 28 June – the Christopher Street Liberation Day – or 3-9 July which is the Christopher Street Day week in Munich. The events are held in memory of protests by gay people in New York in 1969.
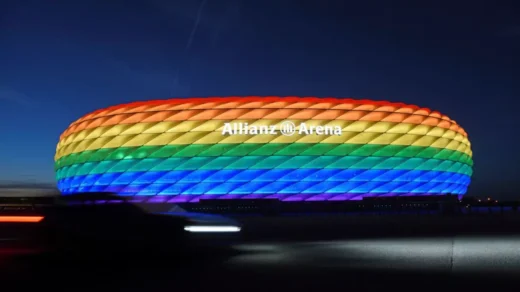
Allianz Arena building rainbow colours photo courtesy of AP
+++
22 Jun 2012
Allianz Arena Munich
A new football stadium for Munich, Germany
Design: Herzog & de Meuron Architects with ArupSport
Introduction
Dramatic, exciting, and iconic architecture enhances and amplifies everyone’s experience. In the modern world, where image is critical, it can also significantly increase the brand values of a stadium and its sporting team. Modern stadia have become complex and sophisticated buildings, providing a range of facilities for spectators, the media, participants, and operators. But although the mix and standard of facilities can have a significant impact on the user’s experience, the key to a stadium’s success is its heart – the viewing bowl.
The Allianz Arena in Munich design by Herzog & de Meuron Architects sets a new architectural milestone in stadium design. It opened in May 2005, replacing the city’s old Olympic Stadium as the new home to the football clubs Bayern Munich, in 1 Bundesliga, and TSV 1860 Munich, in 2 Bundesliga. Designed and built purely as a football stadium, it will also host the opening ceremony and initial game on 9 June for the 2006 World Cup, as well as five subsequent matches including the second semi-final on 5 July.
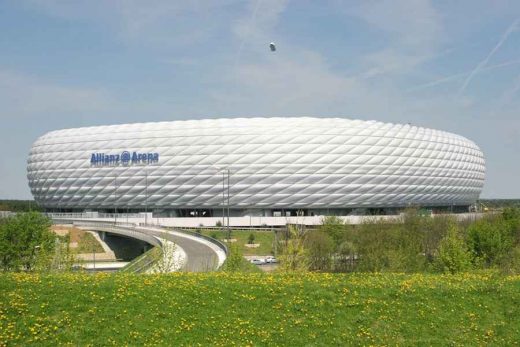
Allianz Arena photo from ArupSport
+++
Munich Football Stadium Design Competition
In 2001 a design competition was instigated by the two clubs and the city council. ArupSport and the Swiss architects Herzog & de Meuron joined a team led by Alpine Bau and HVB Immobilien Management GmbH, and secured the job despite strong competition from architects such as German-based Gerkan/Marg (runner-up), Foster, Murphy/Jahn, and Eisenmann.
The competition called for a 66 000-seat arena with a closing roof, but it was immediately clear that this brief and the budget were not compatible. The design team aimed, therefore, for a visual impact that would be undiminished if the moving roof was not built – of all eight finalists this was the only one with this approach.
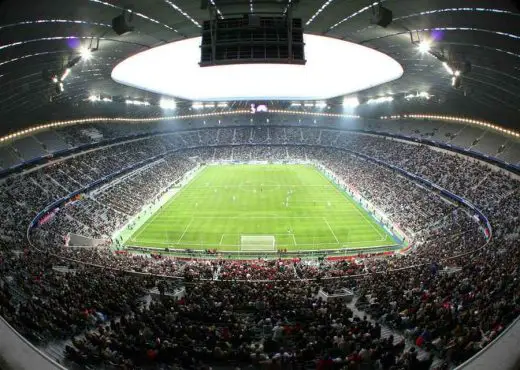
Allianz Arena photo from ArupSport
The most striking – and currently unique – feature is the façade, made of ETFE (a polymer of tetrafluoroethylene and ethylene), which can be illuminated in the colours of whichever home team is playing. This simple but very effective idea makes the stadium immediately identifiable. The enclosure design evolved from a basket-like arrangement of woven ribbon elements to diamond-shaped ETFE pillows patterned in similar fashion to the Bavarian flag.
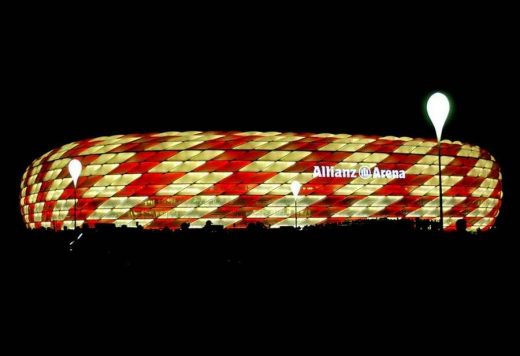
Allianz Arena photo : Ulrich Rossmann-Arup
As the site is some distance from the city centre, and near a major motorway, a huge car park was needed, as well as a rail station. The team decided to conceal the 12 000 parking spaces beneath a planted plaza deck stretching from the rail station to the main entrance (Fig 4). The result is a long, rising, curved plinth that imparts a sense of excitement for spectators as they approach the glowing stadium destination emerging over the horizon. On arrival they encounter another unique architectural feature of the building, the geometrically extremely complex “cascade” of stairs that wrap around the perimeter of the building, just visible behind its glowing, translucent skin.
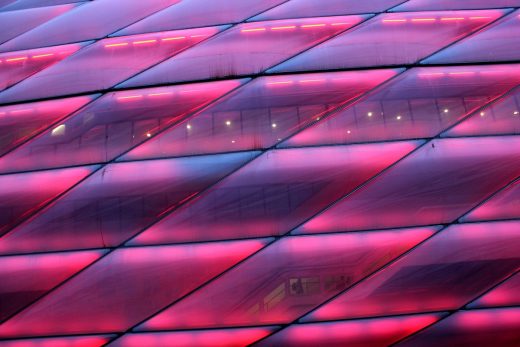
photograph courtesy of pixabay
Bowl Structural Design and Construction
ArupSport was jointly responsible for the competition architectural design, design development for the planning submission, and subsequently for the preparation of production information for the viewing bowl. ArupSport was also responsible for the overall structural design for the competition and planning stages, and Arup GmbH for the on-going design of the substructure, frame, and seating bowl.
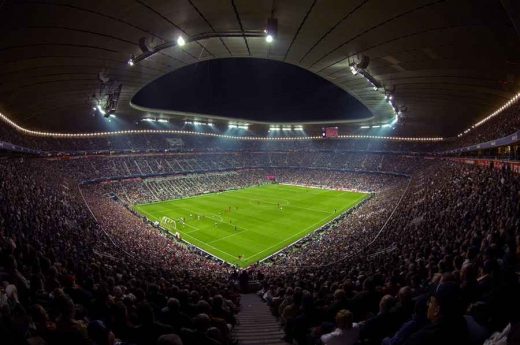
photograph : Ulrich Rossmann-Arup
The very tight time schedule between winning the project in February 2002 and start of construction the same October led to an early decision to create a “design village” in Munich. While the detailed structural analysis and design were still carried out in Arup offices, the design partners, including the ArupSport team and the contractor, used the design village for co-ordination and meetings, which enabled everyone to contribute far quicker to design solutions. Thus value engineering was exercised from the very outset of the project.
Munich Stadium Three-tier Design
ArupSport’s three-tier design brings spectators as close as possible to the pitch action, and at the same time takes in emergency strategies – the width of escape routes and numbers of vomitories and stair cores being determined to allow for smooth egress should the stadium have to be evacuated. The height of the spectator positions and hence the vertical angle of view of the arena were optimized by balancing the tier sizes and overlaps to create a smoothly flowing bowl form. The design even allows the option of changing some corner areas from seating to standing, still not uncommon in German stadia.
The quality of view for spectators in the lowest tier of a stadium is often compromised, as viewing standards that are appropriate for upper tiers tend to result in poor views of play near the touch and goal lines for those in the first tier. At Munich this has been avoided by lifting the first row of seating slightly, thus making the lower tier steeper than usual. The spectators are happy, though raising the first row even slightly has a significant impact on the overall size and cost of a large stadium.
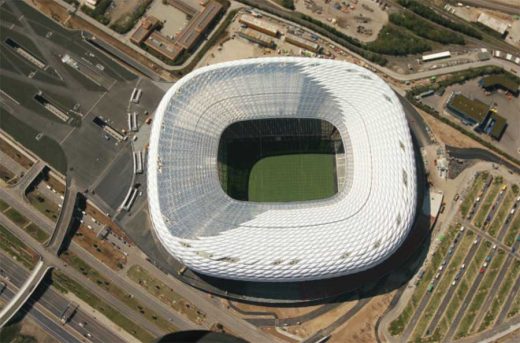
Allianz Arena photo : Covertex/B Ducke
From the external concourse, a perimeter ‘apron’ to the stadium gives access to the lower and the middle tiers, whilst the upper tier is reached via 15 cascading façade stairs. The VIP and press seating areas have their own dedicated circulation routes.
The brief required the stadium to be designed for a range of games from Bundesliga to the World Cup, and two separate seating layouts and facilities plans were developed to accommodate the very different media numbers and requirements. Also each of the two resident clubs had different requirements for its fans and facilities, and these overlays needed to be added to the design.
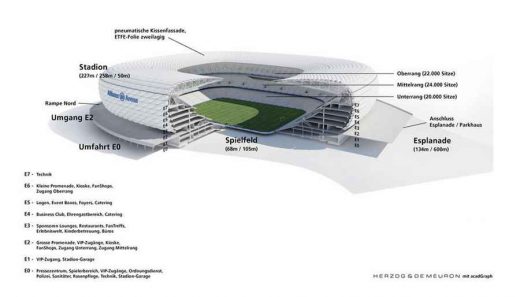
Allianz Arena image : Herzog & de Meuron / acadGraph
Allianz Arena Seating Bowl Design
Design of the seating bowl started with FIFA and UEFA’s requirements for the pitch, the pitch margins, and the now obligatory pitch-side advertising. The form of the seating bowl and the distribution of seating types within determine or influence almost every other aspect of a stadium’s design, from the shape and structure of the roof to the levels and areas of the concourses and premium facilities, from the positions of the giant screens to the amount of sunlight, daylight, and wind reaching the pitch.
Even the number, size, and distribution of stairs, lifts, and escalators are effectively set by the bowl design, and the decision to bring most of the spectators into the stadium at the top of the lower tier significantly reduced vertical travel distances and helped separate spectators from the participant, media, and operational facilities.
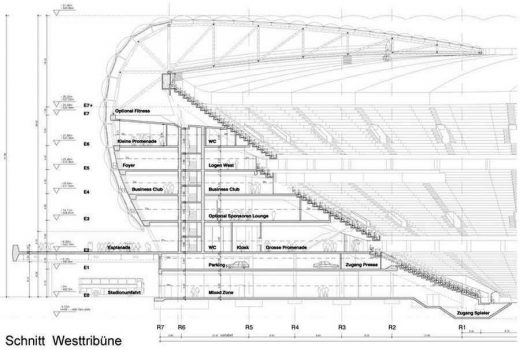
Allianz Arena image : Herzog & de Meuron / acadGraph
Allianz Arena Munich, Germany – Building Information
Client: München Stadion GmbH General
Contractor: Alpine Bau Deutschland GmbH
Project management and quantity surveyor: HVB Immobilien AG
Architects: Herzog & de Meuron
Sports architecture: ArupSport – Anthony Day, J Parrish, Roland Reinardy, Eugene Uys
Bowl and roof structural design (competition/scheme): ArupSport – Fergus Begley, Stephen Burrows, Burkhard Miehe, Darren Paine
Bowl structural design (construction): Arup GmbH – Aysen Agirbas, Ute Bobzin, Christopher Clifford, Thomas Dossenberger, Konrad Ecker, Jens Eisner, Joachim Guesgen, Sorabh Gupta, Volker Hass, Eva Hinkers, Christiane Kleinke, Patrick Luermann, Volker Luschnitz, Rudiger Lutz, Pieter Moerland, Jochen Ristig, Nina Rutz, Florian Schenk, Ian Thompson, Christian Wrede
Roof structural design (construction): Sailer Stepan and Partner GmbH, Munich
Façade structural design: R+R Fuchs, Munich
ETFE façade manufacturer: Covertex GmbH, Obing
Building services design: TGA-Consulting, Munich
Checking engineer: Dr D. Linse, Munich
Illustrations: Ulrich Rossmann-Arup; Herzog & de Meuron; ArupSport; Herzog & de Meuron/acadGraph
Allianz Arena Munich images / information from ArupSport
Allianz Arena lit in the colours of TSV 1860 München:
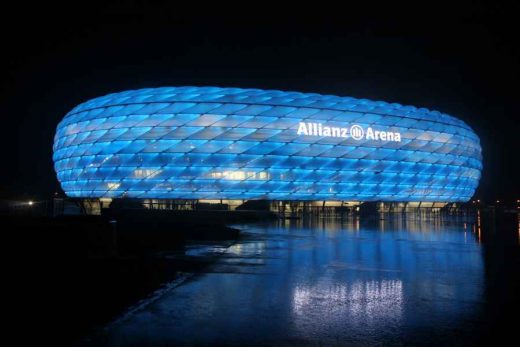
Allianz Arena photo from architects
Allianz Arena design : Herzog & de Meuron, architects
Website: www.allianz-arena.de
Location: Allianz Arena, Munich, Bavaria, southern Germany.
Munich Architecture Developments
Contemporary Munich Buildings
Munich Architecture Design – chronological list
Munich Architecture Walking Tours – architectural walks by e-architect – experienced building guides
KARL Building Munich by David Chipperfield & Enzo Enea
Design: David Chipperfield Architects Berlin (DCA) / Enzo Enea
Siemens Munich Headquarters Building
++
Famous Football Stadium Buildings
German Football Stadium – World Cup Arenas
Olympic Stadium, Munich
Frei Otto – Architect / Engineer with Günter Behnisch
++
German Football Stadiums
Comments / photos for the Allianz Arena Munich – German Football Stadium design by Herzog & de Meuron Architects with ArupSport page welcome.

