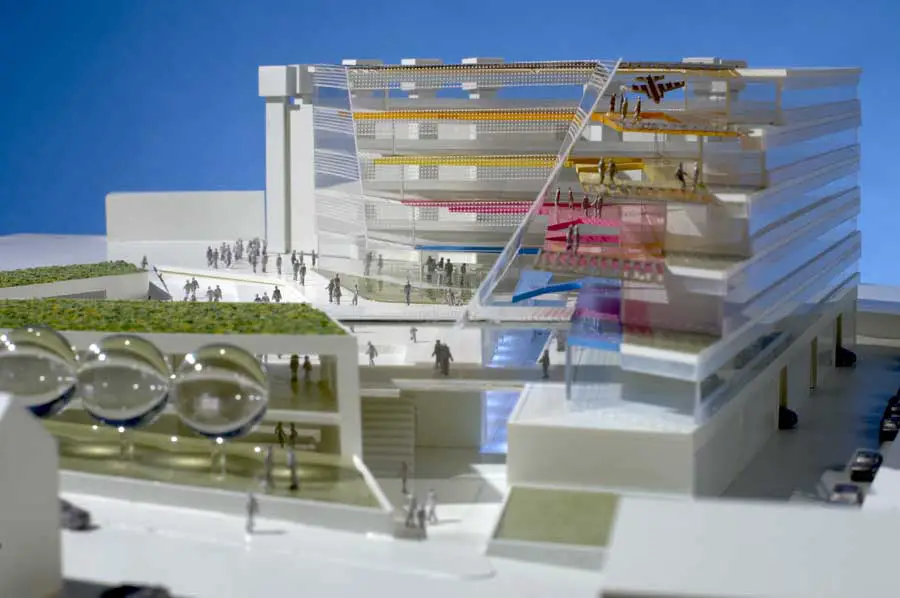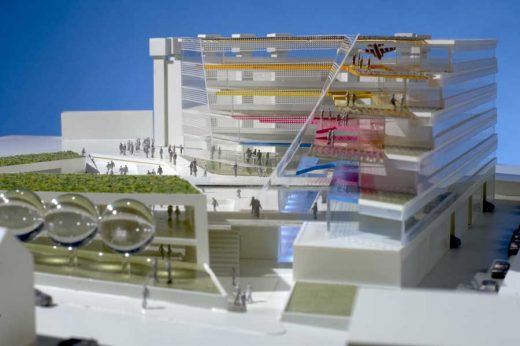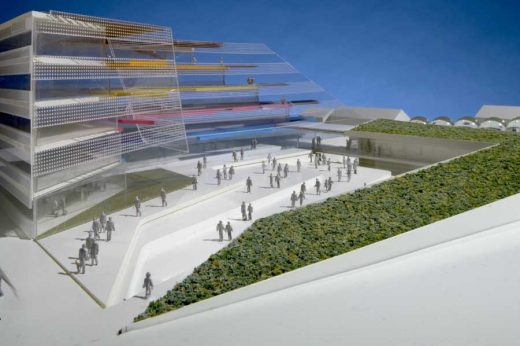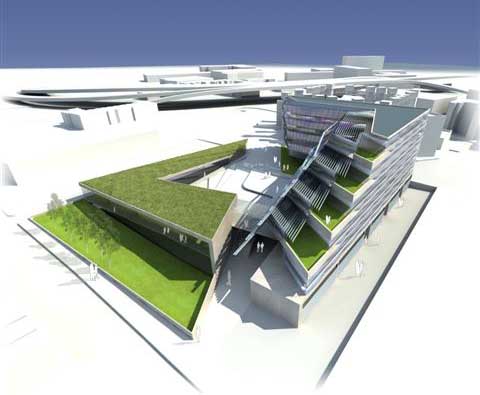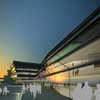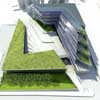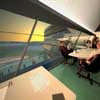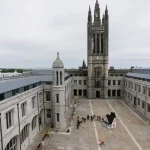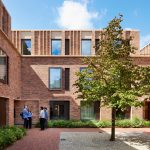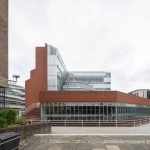Coventry University Competition 2008, Warwickshire Architecture, England, Images, Project, News
Coventry University Competition : Building Design
Development in Warwickshire, Midlands, central England design by Arup Associates
post updated 16 September 2021 ; 3 Oct 2008
Arup Associates wins Coventry University competition
Design: Arup Associates
Coventry University Building
Arup Associates has won a competition to design the new Coventry University Engineering and Computing Building. The practice triumphed over a shortlist that included big names such as Foster & Partners, Fielden Clegg Bradley and Wilkinson Eyre.
The building is destined to become a flagship for the university and a landmark in the centre of the city. It is located on the south-east periphery of the city centre campus – a commanding position adjacent to the elevated ring road.
Arup Associates’ dramatic competition winning scheme features two L-shaped blocks that represent science and nature, the dual defining elements in our quest to achieve sustainable design. “We should not be embarrassed about using technology to reduce our impact on the planet,” says Dipesh Patel, director of Arup Associates. “However, balance with nature and the reduction of waste are equally important in truly sustainable design.”
The six storey northern block, with a dramatically stepped and raked elevation, features photovoltaic arrays integrated into its angled building façade. The southern block has a planted roof. It is only two storeys high, allowing sunlight to shine into a vibrant new public square between the two buildings.
“The larger northern block features the latest in photovoltaic technology integrated into its south facing skin,” says Patel. “This technology is symbolic of the university’s progressive approach to design and I envisage it being used as an educational resource as well as an energy source. Passive sustainable measures are represented by the green roof of the southern block, which provides good thermal efficiency and creates valuable green space in the heart of the campus. The square between the two buildings brings them together, just as we must unite science and nature to reach our sustainable goals.”
Educational facilities are shared between the two blocks. Above ground level, the smaller southern block will house three lecture theatres and breakout spaces. The taller northern block accommodates a café, IT and electronics labs, staff and academics’ offices, research and common rooms.
Central to Arup Associates’ continual design ethic is the preservation of energy and reduction of carbon emissions. The new Engineering and Computing complex’s orientation and massing, along with its photovoltaic skin, promotes opportunities to harness solar energy, while offering good solar shading to the interior. The six storey building’s southerly façade allows in maximum amount of natural daylight, while vents at each level let in fresh air, as stale (warm) air is drawn out of the top of the building via controlled louvres in a natural stack ventilation cycle. The northern and eastern elevations of the building feature opening windows in a translucent ETFE façade that ensures a low ‘U’ Value while allowing the maximum amount of light into the building.
Ventilation to the laboratories, which are situated below the level of the square, comes from a ground coupled air supply system that can provide either pre-cooled or pre-heated air. Any extra heat requirements are scavenged from potential sources of waste heat, such as chillers. This is supplemented by a biomass boiler or an energy network linked to the university-wide CHP system. Water use is minimised with the use of low-water and waterless appliances, while rain water is harvested for irrigation use and toilet flushing. Hot water requirements are supplemented by a roof top solar hot water system.
Construction material selection focuses on using recycled or recyclable materials and promotes locally sourced- and low embodied energy materials. The building’s primary structure is a concrete frame with coffered slabs. This conventional design offers good thermal and sound insulation, as well as ample fire resistance. The raked façade is constructed using a lightweight timber grid-shell. Glazing has inbuilt photovoltaic panels, which also act as shading devices.
Paul Ivey, Dean of the Faculty of Engineering and Computing, says: “With the construction of this building, Coventry University and Arup Associates are changing the pedagogy of engineering education. The new Engineering and Computing Building will be the physical embodiment of our aims to utilise the latest in environmentally conscious technology and techniques in ways that are beneficial both as educational tools and as a practical sustainable building.”
Coventry University Development images / information from Arup Associates
Location: Priory Street, Coventry University, the Midlands, central England, UK
Coventry Architecture
Coventry Buildings – Selection
Coventry Cathedral Building
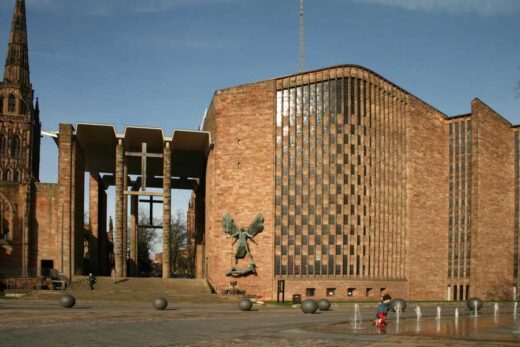
photo © David Jamieson
Coventry theatre building by British architect Basil Spence
Design: Stanton Williams
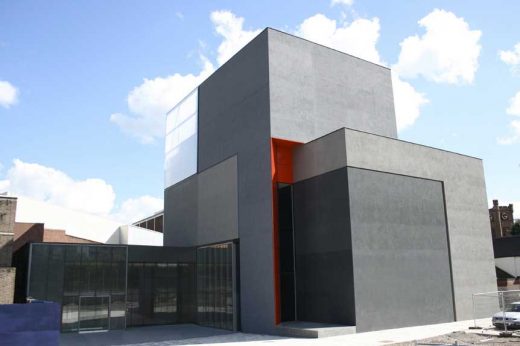
image from architect
Coventry theatre building
Design: Jerde Partnership
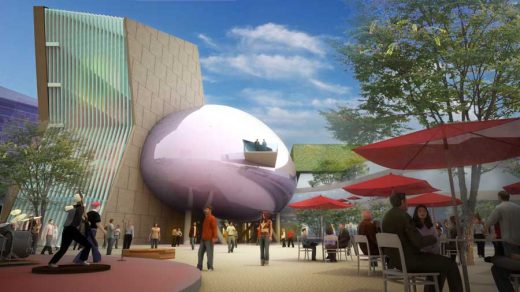
image from architect
Coventry City Centre Masterplan
Midlands Architecture
Birmingham Architecture Walking Tours : West Midlands Buildings Tour
Comments / photos for the Coventry University Competition Architecture page welcome
Website: Coventry, England

