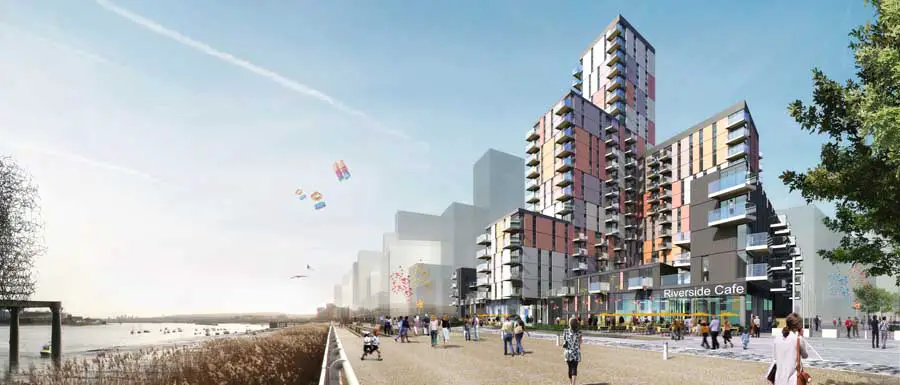FLACQ Architects London, England Design Studio, Buildings News, Project Images, Office Info
FLACQ, UK : Architecture
Contemporary British Architects Practice, Europe
FLACQ Architects – Design Studio News
FLACQ to merge with Arup Associates. 19 Mar 2010
“As from 5th April 2010, the FLACQ team will join Arup Associates. In recent years Arup Associates has grown with a diverse range of opportunities in national and international environments, and we are excited to be joining this critically acclaimed studio. Hal, James, Marcus and Kim will be joining the existing leadership as directors of Arup Associates”.
FLACQ Architects – Key Projects
Featured Developments by FLACQ, alphabetical:
New build residential block on Greenwich Peninsula, London, southeast England, UK
Date: 2007-
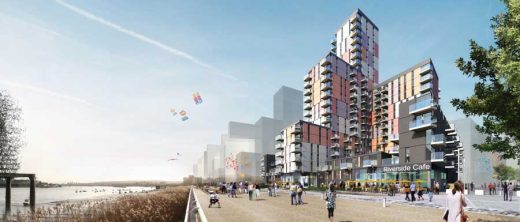
image from architect practice
Morecambe Central Promenade Masterplan for Urban Splash, northwest England, UK
Date: 2006-
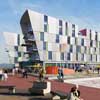
image from architect office
Brislington Enterprise College, Bristol, southwest England, UK
Dates built: 2006-08
FLACQ in collaboration with Wilkinson Eyre Architects


images from architect studio
Masterplan in Umbria, Italy
Date: 2007-
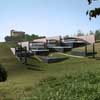
image from architect
Chelmsford Central Campus Site Development, England, UK
in collaboration with Pollard Thomas Edwards Architects
Date: 2008-
Nine Elms Development, Battersea, London, UK
2010-
Canning Town, mixed use development, London, UK for Bouygues
with other architects
2009-
FLACQ Architects – Invited Competitions
Elisabeth House, Manchester, England for Argent
Kings Cross Gas Holder, London, UK for Argent
Kings Cross Gas Holder Competition
Weston Super Mare Development, near Bristol, UK for Urban Splash

image from architect
Weston Super Mare Pier
Lex Walsall, Birmingham, England
FLACQ in collaboration with Featherstone Associates, Architects
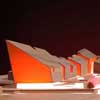
image from architect
Lex Walsall
Other Developments by FLACQ, alphabetical:
Aberdeen Gateway project, northeast Scotland
2007-
King’s Cross Interchange, London, southeast England
2007-
Private house, nr. Prestwick, South Ayrshire, southwest Scotland
2007-
Rowe Lane house, London, southeast England, UK
2007
Waterside residential development, Leicester, central England
2007-
More design projects by FLACQ architects online soon
Location: London, south east England, UK
London Architects Practice Information
FLACQ as an architecture practice no longer exists as of 5 Apr 2010
Architect studio set up in 2005, based in the English capital located at London W1, UK
London Architect – design firm listings on e-architect
London Architectural Designs
London Architecture Designs – chronological list
London Architecture Designs – architectural selection below:
The Stage Curtain Playhouse in Shoreditch, East London
Architects: Perkins&Will
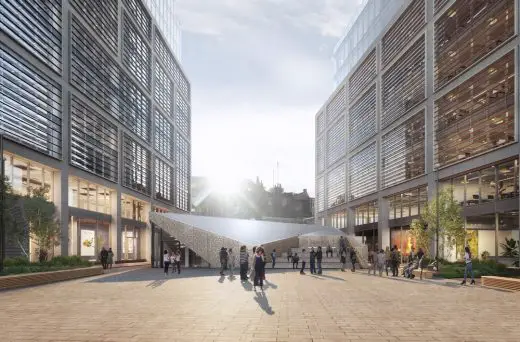
image courtesy of architects
The Stage Curtain Playhouse
Planning consent has been given to the visitor centre at The Stage to exhibit the excavated remains of the Curtain Playhouse to the public. Visitors will be standing on a glass platform above the stage on which Shakespeare once acted and where productions of Romeo & Juliet and Henry V were staged.
Regent Street Landscape Plans
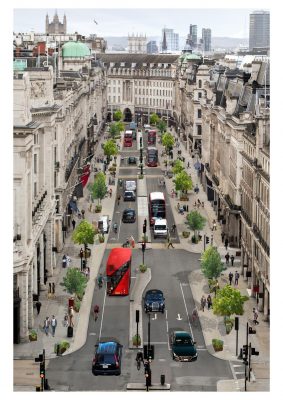
image courtesy of BDP
Regent Street Landscape Plans
The Crown Estate and Westminster City Council have unveiled plans to transform London’s iconic Regent Street – helping to deliver their shared vision for a greener, cleaner, safer and more accessible West End.
Comments / photos for the FLACQ Architecture page welcome
Website: n/a – formerly www.flacq.com

