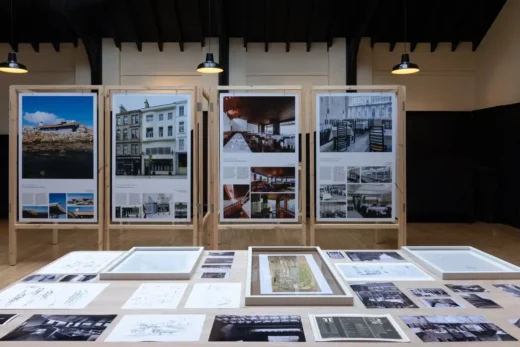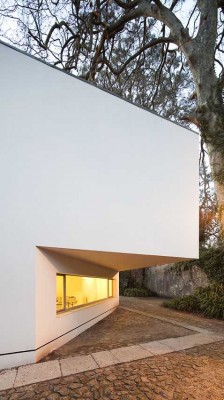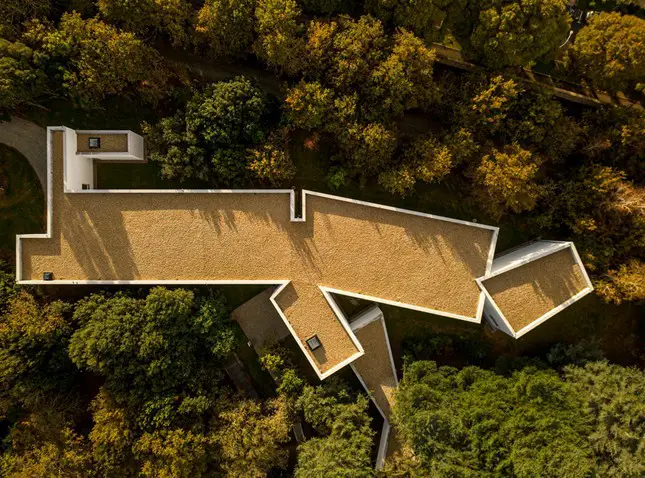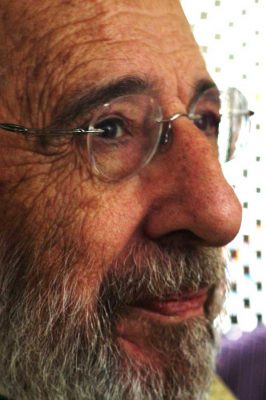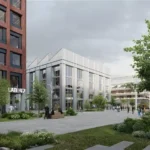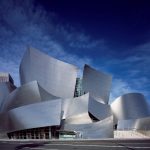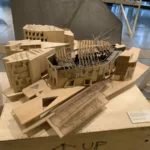Alvaro Siza architect designs, modern Porto building photo, Portuguese architectural studio project news
Alvaro Siza Architect : Architecture
Contemporary Oporto architecture practice in Portugal, Europe. Winner of Pritzker Prize, RIBA Royal Gold Medal, Mies van der Rohe award.
post updated 1 February 2026
Tea for Two / Chá para Dois
Venue: Mackintosh Queen’s Cross, 870 Garscube Road, Glasgow G20 7EL, Scotland, UK.
Dates: 11 September – 2 October 2025
Glasgow is playing host to a new architectural exhibition this autumn as Tea for Two/Chá para Dois is held at Mackintosh Queen’s Cross, 870 Garscube Road, Glasgow. Running from 11 September until 2 October 2025, the exhibition and events programme brings together the work of two of Europe’s most celebrated architects: Charles Rennie Mackintosh and Álvaro Siza:
Rennie Mackintosh and Álvaro Siza tearoom designs
+++
Carlos Ramos Pavilion, School of Architecture of Porto, Portugal:
photo : Nelson Garrido
+++
Álvaro Siza Vieira News
17 February 2024
Museu Serralves expansion by Álvaro Siza, northern Portugal
photo Courtesy of Museu Serralves and Álvaro Siza
+++
29 May 2013
Alvaro Siza – Complete Works
Author: Philip Jodidio
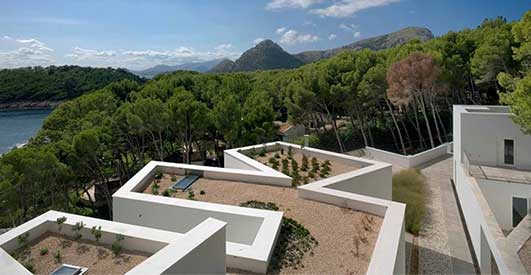
image from publisher
Alvaro Siza Architecture Book
When Álvaro Siza, one of the great figures of contemporary architecture, won the prestigious Pritzker Prize in 1992, the Jury described his forms as “molded by light, [with] a deceptive simplicity about them; they are honest. They solve design problems directly…. That simplicity, upon closer examination however, is revealed as great complexity. There is a subtle mastery underlying what appears to be natural creations.”
20 Feb 2013
Volunteer Firefighters Barracks, Santo Tirso, Portugal
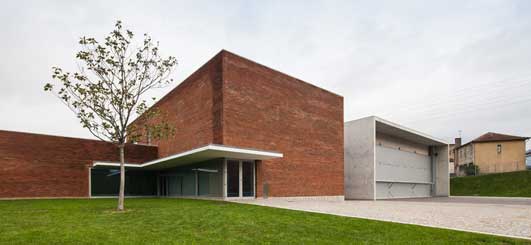
photo : Joao Morgado
The Firefighters barracks matches the CB1 Type program and is located in Quinta de Geão, at the lot 28, of 4770 m2. The building comprises a total gross area of 1173 m2 and lodges the support functions to the fire brigade. Starting from the “Lobby – Access”, it is organized in 3 floors.
Alvaro Siza Architecture – article briefly discussing the architect and his work, 26 Feb 2013
9 Jan 2013
Building by Álvaro Siza Photos
Photographs taken at the weekend:
Pavilion by Alvaro Siza – at Parque das Nações-PARQUE EXPO, Lisbon, Portugal
Date built: 1998
Design: Alvaro Siza Architects
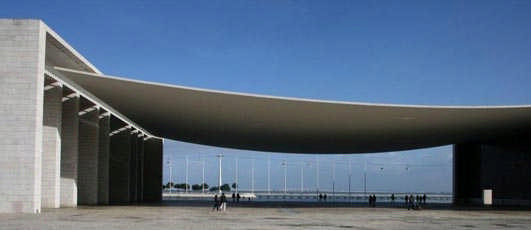
image : ZA
Portuguese Pavilion Expo Lisbon
+++
10 Aug 2012
Álvaro Siza. Viagem sem Programa
13th International Architecture Exhibition Event, Venice, Italy
29 Aug – 11 Nov 2012

photo : Teresa Siza
Álvaro Siza Exhibition
Collateral event hosted by the Fondazione Querini Stampalia in Venezia. The exhibition was exclusively dedicated to the most personal aspects of the Portuguese architect Álvaro Siza – one the leading players in the international design scene – who was recently awarded the Golden Lion for Lifetime Achievement at the 13th International Architecture Exhibition – la Biennale di Venezia.
+++
Key Projects by Alvaro Siza
Portuguese architect – portrait:
photo © Ton Hermans, Rotterdam
Siza Vieira awarded the Award of Plastic Arts Cristóbal Gabarrón 2010
Cristóbal Gabarrón Award – Jul 2010
Alvaro awarded 2009 RIBA Gold Medal 2008
+++
Most Celebrated Alvaro Siza Buildings
Designs by Alvaro Siza, alphabetical:
Boa Nova Tea House, Avenida da Liberdade, Leça da Palmeira, Portugal
EXPO ’98 – Portuguese Pavilion
Galician Museum of Art, Santiago de Compostela, Spain
Oporto Museum of Modern Art, Oporto, Portugal
+++
Featured Buildings
Church of Macro de Canaveses, Portugal
Date built: 1996
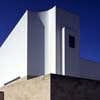
photo from architecture practice
Macro de Canaveses
Leça Swimming Pools, Portugal
Date built: 1966
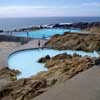
photo from architect
Leça Swimming Pools
New Orleans – building, Rotterdam, The Netherlands
Date built: 2010
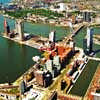
photo © Ton Hermans, Rotterdam
The New Orleans building
Llobregat Sports Centre, Cornella, Barcelona, Spain
Date built: 2006
Llobregat Sports Centre in Catalunya, Northeast Spain
Meteorology Service Building, Port Olímpic, southeast Barcelona, Spain
Dates built: 1990-92
Alvaro Siza, Joan Falgueras, Architects
Full name: Álvaro Joaquim Melo Siza Vieira
+++
Key Alvaro Siza Buildings
Key architectural designs by this studio, alphabetical:
Alvaro Siza Office, Rua do Aleixo 53, 2º, Oporto, Portugal
1998
Aveiro University Library, Aveiro, Portugal
1994
Boa Nova Tea House, Avenida da Liberdade, Leça da Palmeira, Portugal
1963
EXPO ’98 – Portuguese Pavilion
1998
Fire Site Development, Chiado, Lisbon
–
Galician Museum of Art, Santiago de Compostela, Spain
1984
Iberê Camargo Foundation headquarters, Porto Alegre, Brazil
2000-08 [Golden Lion award, 2002]
Malagueira Quarter Housing Project, Evora, Portugal
1977
Oporto Museum of Modern Art, Oporto, Portugal
1996-99
Rectorate, Alicante University, Spain
1999/2000
Schlesisches Tor Apartments, Kreuzberg, Berlin, Germany
1980
School of Architecture at Oporto University, Oporto, Portugal
1987-93
Setubal College, Portugal
1993
Superior School of Education, Setubal, Portugal
1986-94
University del Pais Vasco – conference hall building proposal, Bilbao, Spain
2008-
Viana do Castelo – Library, northern Portugal
2007
More architectural design projects online soon
+++
Temporary Building
Serpentine Gallery Pavilion
Date built: 2005
Design: Alvaro Siza & Eduardo Souto de Moura
with Cecil Balmond – Arup

thumbnail photo of the architect, courtesy of RIAS in 2002
+++
Alvaro Siza Education
University of Porto School of Architecture – Escola de Belas Artes, Portugal
1949-55
+++
Teaching Positions
Ecole Polythechnique Lausanne, Switzerland – Visiting Professor
University of Pennsylvania, USA
Los Andes School, Bogota, Columbia
Graduate School of Design, Harvard University, USA – Kenzo Tange Visiting Professor
Oporto School of Architecture, Portugal
Location: Porto, Portugal, western Europe
+++
Alvaro Siza Practice Information
Alvaro Siza Architects
Architecture Studio in Porto since 1954.
Álvaro Joaquim de Melo Siza Vieira was born in Matosinhos, Portugal in 1933.
He describes himself as a functionalistic architect.

photo from architect
Extract re the architect from Review of RIAS Inverness Convention 2002:
‘At the very end of the day Alvaro Siza talked to us about only one project, but in great detail: Santa Maria, his catholic church in northern Portugal. Siza’s talk was a dialogue between his early childhood memories of what going to church was all about, and what his Clients wanted.’
Private House, Belgium
2002
Alvaro Siza’s son is also a world-famous architect:
+++
Alvaro Siza Vieira – Recent Buildings
2 May 2012
Vidago Palace Spa, Oporto, Portugal
Álvaro Siza Vieira
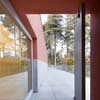
photo : Nelson Garrido
Vidago Palace Spa
Latest building by architect Álvaro Siza Vieira: in stark contrast to the main building’s Belle Epoque opulence, The Spa is a minimalist oasis of clean lines and white marble.
18 Jul 2011
Carlos Ramos Pavilion, School of Architecture of Porto
Álvaro Siza Vieira
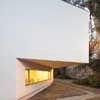
photo : Nelson Garrido
Carlos Ramos Pavilion Porto : Latest FAUP building, Portugal
This is one of a set of buildings of the School of Architecture of Porto (FAUP), in Portugal, designed by architect Álvaro Siza. Built between 1985 and 1986 has recently been rehabilitated.
Key Awards
Pritzker Prize Architects : Winner in 1992
RIBA Royal Gold Medal
Fellow of American Institute of Architects
Mies van der Rohe award
https://www.alvaroleitesiza.com/
+++
New Portuguese Architecture
Contemporary Portuguese Architecture
Portuguese Architecture Designs – chronological list
Portuguese Architecture – Selection
Suspended Matter Box Oporto
Design: MMVarquitectos, Architecture Studio
1032 Foz Housing Porto
Architects: dEMM arquitectura
Comments / photos for the Portuguese Architect Alvaro Siza buildings news page welcome.
