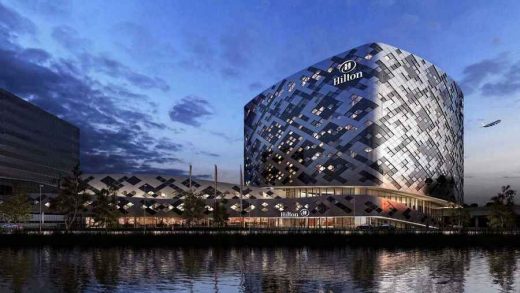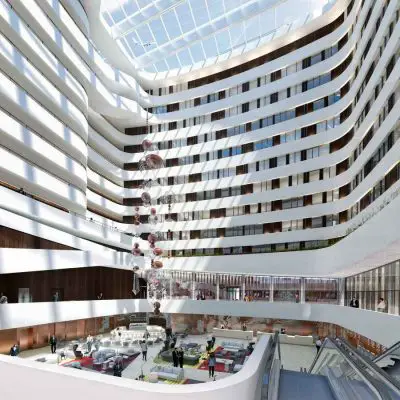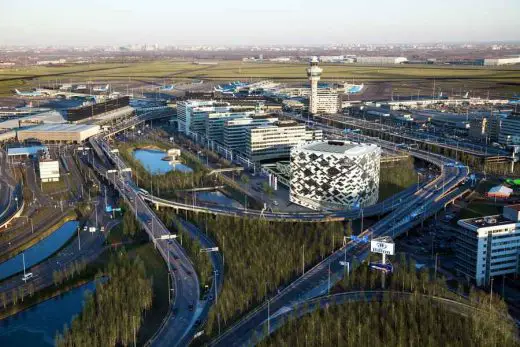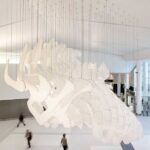Amsterdam Airport Schiphol Hotel, Dutch Hilton building architect, Netherlands accommodation design
Amsterdam Airport Hotel : Hilton Schiphol
Dutch Accommodation Building design by Mecanoo, Holland.
post updated 28 December 2024
Date built: 2012
Design: Mecanoo
Hilton Schiphol Hotel – Article by Colin Eaton
28 Mar 2012
Amsterdam Schiphol Hotel
Hilton Worldwide and Schiphol Real Estate, Schiphol Group’s real estate subsidiary, signed, last Thursday 22 March an agreement to introduce a new landmark 433 guest room Hilton Hotels & Resorts hotel to Amsterdam Airport Schiphol, to be designed by Dutch architects, Mecanoo.
The new hotel will replace the current Hilton property and is expected to open in 2015, with construction scheduled to start later in 2012.
The new development will include 433 bedrooms, 23 meeting rooms and a conference centre of 1700sq.m., restaurants, a health club and swimming pool and car parking for 138 cars with overall development totaling 43,150sq.m. A sheltered walkway will connect to the airport terminal.
Patrick Fitzgibbon, SVP development, Europe & Africa, Hilton Worldwide, said, “Hilton Schiphol Airport will bring to the airport a completely new hotel experience, set to become a destination in its own right. Hilton Worldwide is experiencing strong growth in The Netherlands, having recently announced the introduction of three further brands to the country, and we are delighted to be further adding what will be a stunning property to our Dutch portfolio.”
Maarten de Groof, Executive Vice President & Chief Commercial Officer of Schiphol Group, said, “The new hotel development is an important initiative in line with Schiphol Group’s strategy of being Europe’s preferred airport and business community location. We have designed a high-profile architectural landmark that will be visible to millions of passengers, business people and visitors using Amsterdam Airport Schiphol every year.”
Dave Horton, global head Hilton Hotels & Resorts said, “Hilton pioneered the airport hotel concept with the opening of Hilton San Francisco Airport in 1959 and, with our company now having more than 320 airport hotels worldwide, we are further seeking to increase our presence at the world’s leading transport hubs. Hilton Schiphol Airport is set to be a wonderful complement to our airport heritage, joining the recently opened Hilton Hotels at Heathrow Airport and Frankfurt Airport.”
The new Hilton Hotel will be situated in a prominent location alongside the access roads to the airport terminal, near to the existing Hilton hotel which remain in operation until the opening of the new hotel, and be demolished upon its completion.
Mecanoo are responsible for the projects design with the interior design, being handed over to Merkx+Girod of the Netherlands and British practice Hirsch Bedner Associates. (I have had many debates as to whether dividing a project into interior and exterior is the correct or appropriate approach. Surely both are inter-related?).
Hilton Worldwide recently welcomed the sixth hotel to its Dutch portfolio, with the opening of DoubleTree by Hilton Amsterdam Centraal Station. It also expects to open a further two new hotels before 2014, with the introduction of the first Waldorf Astoria and Hilton Garden Inn properties to the Netherlands.
The new Hilton Amsterdam Airport Schiphol hotel will be situated in a prominent location alongside the access roads to the international airport terminal.
The hotels design is twisted from the ground level plinth by 45 degrees and this move allows one of the facades to face the Ceintuurbaan. This provides not only kinetic momentum, but also a visual connection with the office strip. The projects design is generally cubic in form with softened rounded edges and will differ from its surroundings in both form and façade treatment as generally most of the surrounding buildings at the airport – mainly office buildings, have orthogonal and regularly organized facades.
The facade pattern strengthens the unity of the building’s volumes by masking the individual rooms and floors of the building. The facade also harmonizes the three volumes; the plinth, the guest room tower and Schiphol Traverse. The facade will be composed of prefabricated composite sandwich panels. There are just three types of cladding panels: straight, curved and strong curved and they together create a random pattern façade, with a subtle shine and relief.
By grouping the glass and the grey and white composite panels, a large scale diamond pattern is created, recognizable from a substantial distance.
A large atrium is proposed with a 35-metre high glass roof forming the heart of the hotel and its meeting area. Mecanoo have established a design with a strong identity for the atrium. The light horizontal lines of the balustrades and white elements reflect daylight deep into the building, providing an air of grandeur. Wooden slats, frames and lining create refinement and a natural, luxurious appearance. The atrium also provides a role in the energy saving climate concept. Outside air is filtered before it is introduced into the atrium where the air is preconditioned for the rooms. This climate concept results in a reduction of energy consumption.
As I have mentioned the interior design is not being handled by Mecanoo, (although they have designed the atrium and balustrades!). My position in these areas is always the same. Whilst many specializations may be called upon to create a building didactic separations and distinctions should not be forced upon design teams but instead all should be embraced and informed and a genuine cross-fertilisation alloed to occur.
Here the interior design and hotel room concept, we are told evokes ‘a touch of contemporary, innovative and fresh Dutch Design’ with strong, original forms and a natural, harmonious colour scheme. Two interior design parties, Merkx+Girod from The Netherlands, Amsterdam, and British practice Hirsch Bedner Assocciates provide the design of various areas in the building. The ground floor houses the main public functions: the main entrance, reception and a large all-day restaurant.
The surface implies a tactility that invites guests to take a seat. Finally the freshly prepared food of the counters that are incorporated in the copper wall provides a pleasant fragrance in the restaurant. The paneling system makes it possible to replace a copper panel and fit in something new in the future should that need arise.
Amsterdam Airport Schiphol Hotel information from Colin Eaton
22 Mar 2012
Amsterdam Airport Schiphol Hotel
2012
Design: Mecanoo
Hilton Schiphol Hotel – Design and architecture
Iconic appearance
The new Hilton Amsterdam Airport Schiphol hotel is situated in a prominent location alongside the access roads to the international airport terminal. Because the hotel is twisted from the plinth by 45 degrees, one of the facades faces the Ceintuurbaan. This gives the hotel not only momentum, but also a visual connection with the office strip. The building is the final chord of the staccato rhythm of the WTC towers and a welcoming icon to both the Schiphol boulevard and the Ceintuurbaan. The hotel, which features a cubic design and round edges, will differ subtly from its surroundings in both shape and facade. All surrounding buildings at the airport, mainly office buildings, have orthogonal organized facades.
The diagonal pattern of the hotel serves to emphasize the iconic appearance of the building. The facade pattern strengthens the unity of the building’s volumes by masking the individual rooms and floors of the building. The facade also harmonizes the three volumes; the plinth, the guest room tower and Schiphol Traverse. The facade will be made out of prefabricated composite sandwich panels. In fact there are just three types of panels: straight, curved and strong curved. With a smart infill they together create a random pattern façade, with a subtle shine and relief. By grouping the glass and the grey and white composite panels, a large scale diamond pattern is created, recognizable from a substantial distance.
Atrium
A large atrium with a 35-metre high glass roof forms the heart of the hotel and meeting area. Mecanoo established a design with a strong identity for the atrium. The light horizontal lines of the balustrades and white elements reflect daylight deep into the building, providing an air of grandeur. Wooden slats, frames and lining create refinement and a natural, luxurious appearance. The atrium also provides a role in the energy saving climate concept. Outside air is filtered before it is introduced into the atrium where the air is preconditioned for the rooms. This climate concept results in a reduction of energy consumption.
Dutch design interior
The interior design and hotel room concept evoke ‘a touch of contemporary, innovative and fresh Dutch Design’ with strong, original forms and a natural, harmonious colour scheme. Two interior design parties, Merkx+Girod from The Netherlands, Amsterdam, and Hirsch Bedner Assocciates from the UK, London provide the design of various areas in the building, within Mecanoo’s strong base design. The ground floor houses the main public functions: the main entrance, reception and a large all-day restaurant.
Merkx + Girod designed a continuous 200 m copper wall that incorporates and connects all the different functions and facilities on the ground floor. All sorts of elements that would be found as loose pieces of equipment in the lobby and restaurant have been fitted in this wall. For example screens with meeting schedules, flight information, showcases, speakers, seating and the restaurants’ food counters.
The wall is made of copper panels with perforations and profilations and encourages all senses. The LED light behind the copper wall creates the possibility to have different appearances and atmospheres during the day and make the wall very visual. Besides an acoustic function the perforations can ‘produce’ sound – music and announcements – that transform it into a ‘whispering wall’. The surface implies a tactility that invites guests to take a seat. Finally the freshly prepared food of the counters that are incorporated in the copper wall provides a nice fragrance in the restaurant. The paneling system makes it possible to replace a copper panel and fit in something new in the future.
The reception and kitchen counters have a top, front and plinth made of the same natural stone that is used on the entire floor. The bar has a different appearance.
Especially designed layed-in carpets mark the different types of seating areas, from lounge to more private. The wool carpets are inspired on Dutch bulb fields.
Hilton Schiphol Hotel
Hilton Worldwide and Schiphol Group Plan for Iconic New Airport Hotel
Hilton Schiphol Amsterdam : background information
Amsterdam Airport Schiphol Hotel images / information from Mecanoo
Amsterdam Schiphol Hotel design : Mecanoo
Location: Schiphol, Amsterdam, The Netherlands
Amsterdam Hotels
Mint Hotel Amsterdam
Bennetts Associates
New Hotel in Amsterdam
Amsterdam American Hotel, Leidseplein 28
Kromhout / Jansen
Amsterdam Hotel Building : incl. Hotel Cafe Restaurant American
Byzantium
OMA
Amsterdam Hotel : Early rem Koolhaas building
VVIP Terminal at Schiphol Airport Amsterdam
Amsterdam Building Designs
Stedelijk Museum Facade – The Bathtub
BenthemCrouwel Architects
Stedelijk Museum Amsterdam building
UNStudio Tower
UNStudio
UNStudio Tower
The Music Building – Muziekgebouw
3XN Architects
Muziekgebouw Amsterdam
Dutch Architectural Designs
Major New Dutch Buildings
Netherlands Architecture Designs – chronological list
Comments / photos for the Amsterdam Airport Schiphol Hotel building design by Mecanoo architects page welcome.





