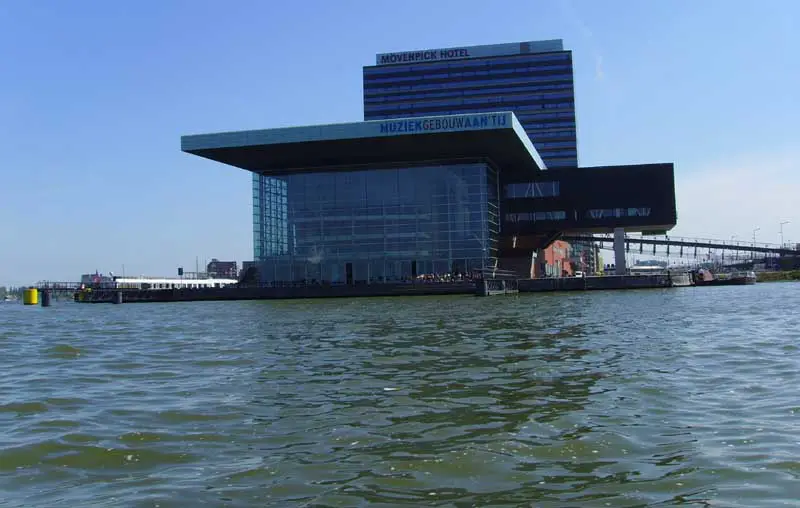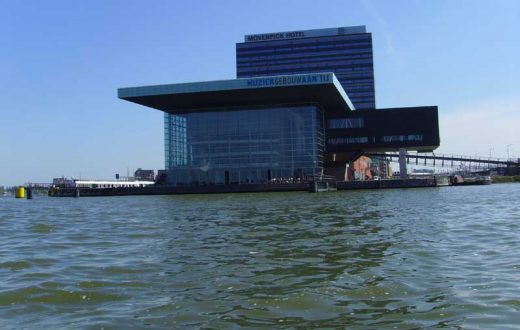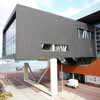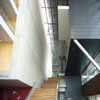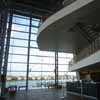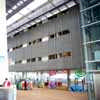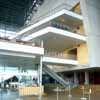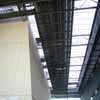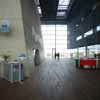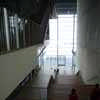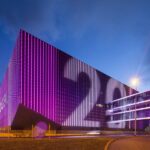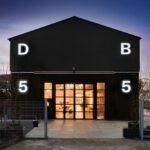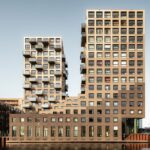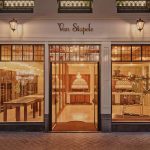Muziekgebouw Amsterdam, Dutch music building, 3XN Architects Holland, NL arts architecture photos
Muziekgebouw Amsterdam
Concert Hall Development in The Netherlands design by 3XN Architects, Denmark.
post updated 28 December 2024
Date built: 2005
Design: 3XN Architects
The Music Building
post updated 12 Jan 2021
Muziekgebouw aan ‘t IJ
Muziekgebouw Amsterdam photos © Adrian Welch:
Muziekgebouw aan ‘t IJ – Internal images:
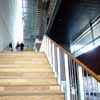
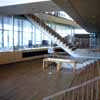
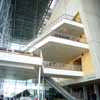
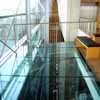
Music Building on the IJ is the main concert hall for contemporary classical music on the IJ in Amsterdam, Netherlands. The building opened in 2005 and is located above the IJtunnel, a ten-minute walk from Amsterdam Centraal station.
This interesting contemporary building was designed by Danish architects 3XN. The Bimhuis is part of and partly integrated in the Muziekgebouw aan ‘t IJ.
Muziekgebouw aan ‘t IJ – External images:
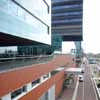
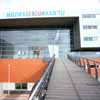
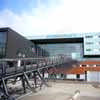
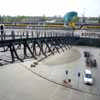
The building has received the following architectural prizes:
The Grand Jury Piewie Prize (2006)
Urban Land Institute Award for Excellence, category Europe (2006)
Ballekes in tomat
Muziekgebouw – more internal photos:
Before the Muziekgebouw there was Muziekcentrum de IJsbreker located at the Weesperzijde. This facility got shut down and replaced by the Muziekgebouw. Just like the IJsbreker the venue primarily focuses on contemporary classical music, while the Bimhuis is mainly focused on contemporary jazz music.
Muziekgebouw aan ‘t IJ has one large concert space, but also a smaller one that is also used for conferences, talk, exhibitions. Concerts also take place at various other locations in the building such as the atrium and on the three large balconies above the restaurant. Expositions of installations and sound art are programmed at this location too.
Address:
Piet Heinkade 1
1019 BR Amsterdam, Netherlands
Contact:
020 7882010
Muziekgebouw design : 3XN Architects
Location: Piet Heinkade 1, 1019 BR Amsterdam, The Netherlands, western Europe
Architecture in Amsterdam
Contemporary Architecture in The Netherlands
Amsterdam Architecture Designs – chronological list
Muziekgebouw building context : Oostelijke Handelskade
Amsterdam Architecture Designs – architectural selection below:
The Pulse Of Amsterdam, Zuidas
Design: MVSA Architects, VMX Architects and DELVA Landscape Architecture Urbanism
The Pulse Of Amsterdam
Tripolis Park
Design: MVRDV
Tripolis Park building
Mahler 1 office building
Design: 3XN GXN
Mahler 1 office building
Amsterdam Architecture – contemporary building information
Amsterdam Buildings – historic building information
Dutch Architectural Designs
Major New Dutch Buildings
Netherlands Architecture Designs – chronological list
Comments / photos for the Muziekgebouw Amsterdam – Dutch Concert Hall building design by 3XN Architects page welcome

