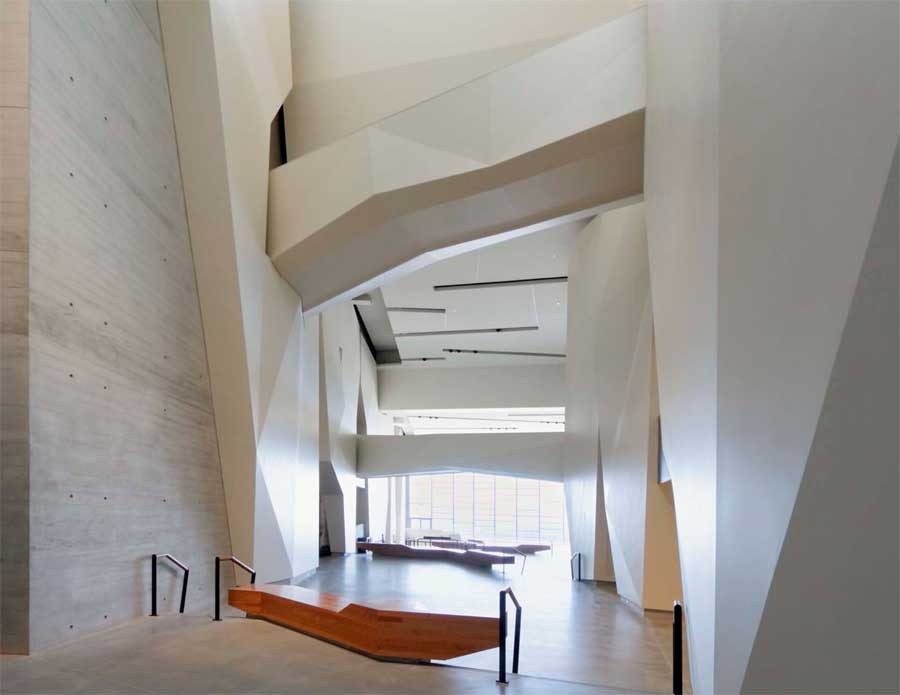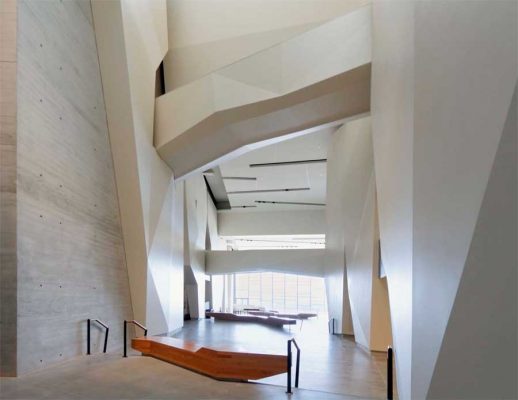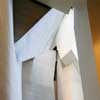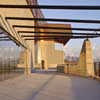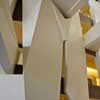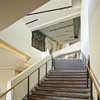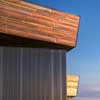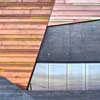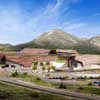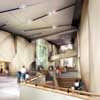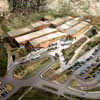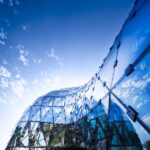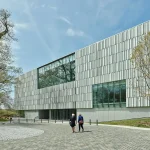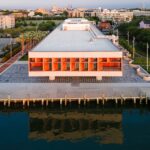Natural History Museum of Utah, NHMU Building Salt Lake City, UT architecture images, US architect
Utah Natural History Museum : NHMU Building
Salt Lake City Architecture design by Ennead Architects, USA
Natural History Museum of Utah : main page with current information
Nov 7, 2011
Countdown to Opening / Natural History Museum of Utah
Countdown To The Opening Of The Natural History Museum Of Utah Designed By Todd Schliemann / Ennead Architects
Natural History Museum of Utah Opening
November, 2011 (Salt Lake City, UT) – Only eighteen days remain until the Natural History Museum of Utah unveils its new home designed by Todd Schliemann. The Museum will open its doors to the public on November 18th. Putting the final touches on this stunning new building are Ennead Architects of New York City and GSBS (Gillies Stransky Brems Smith) of Salt Lake City. Partners Schliemann and Don Weinreich have led the Ennead design team.
12 Aug 2011
Natural History Museum of Utah Development
NHMU, University of Utah, USA
Dates built: 2008-11
Design: Ennead Architects, LLP with GSBS
NATURAL HISTORY MUSEUM OF UTAH
DESIGNED BY TODD SCHLIEMANN/ENNEAD ARCHITECTS
TO OPEN THIS NOVEMBER IN SALT LAKE CITY
Salt Lake City, UT, August 9, 2011 – On a breathtaking 17-acre site overlooking the Salt Lake Valley, the stunning new home of the Natural History Museum of Utah is nearing completion.
Inspired by the State’s singular landscape, Todd Schliemann has designed a commanding building, whose powerful profile and copper skin blend seamlessly into the foothills of the Wasatch Mountain Range.
Architects of the Museum are Ennead Architects of New York City and GSBS (Gillies Stransky Brems Smith) of Salt Lake City. Partners Todd Schliemann and Don Weinreich led the Ennead design team. Look for its much-anticipated grand opening this November.
Utah Museum of Natural History information from Ennead Architects
Previously:
Utah Museum of Natural History
UMNH, University of Utah
Date: 2008
Design: Polshek Partnership with GSBS
UMNH images © Red Square, inc. for Polshek Partnership Architects, LLP and GSBS Architects
Aerial view of the Museum and its site at the foothills of the Wasatch Range: The 17-acre site is located on the high “bench” that marks the shoreline of ancient Lake Bonneville and offers breathtaking views in all directions.
The building rests on a series of terraces that step up the hill and lay along the contours of the site, with minimal disruption to the adjacent natural landscape. In addition, running and hiking trails in the immediate area are preserved and enhanced.
West Elevation: It its forms and materials, the building is conceived as an abstract extension and transformation of the land. Its material quality roots the building in the landscape by recalling Utah’s geological and mineralogical history and expressing the design as natural form. Board-formed concrete at the base makes the transition from the earth to the manmade. Copper panels constitute the skin of the building, extending from the building’s volume at angles that reference the geophysical processes that created the metal. The importance of this precious metal throughout human history makes powerful connections to the narrative and educational mission of the Museum, and the site’s proximity to the Kennecott Copper Mine across the valley and the use of this local material reinforces the Museum’s connection to its context.
The standing seam copper façade is articulated in horizontal bands of various heights to emulate geological stratification on the building skin. Small amounts of copper alloys, such as copper-zinc and copper-tin, enhance the subtle variegation of the copper’s natural patina. Combined in a dynamic interplay with the concrete of the building’s base, these materials display the character of the Museum from all vantage points, visible not only from the main building approach, but from the hiking trails above and the city below.
View of the Canyon: Within this canyon-like main public space, bridges and vertical circulation organize the visitor sequence, views south across the basin orient the museumgoer and the grand vertical scale uplifts and inspires. Contained within are: the “collections wall,” a multi-story glass vitrine, which displays and interprets artifacts found in the Museum’s collection; “Trailhead” exhibits and information; and a relief map of the region, which is embedded in the floor. Shafts of sunlight penetrate the apex of the Canyon, suffusing the space with natural light and beckoning visitors to ascend to the galleries.
Utah Museum of Natural History architects : Polshek Partnership
Utah Museum of Natural History Unveils Design on May 15, 2008
The design by Polshek Partnership Architects / GSBS Architects embodies the Museum’s educational and scientific mission and is emblematic of the landscape and culture of Utah.
May 15, 2008 (Salt Lake City, Utah) – The Utah Museum of Natural History at the University of Utah unveils the design for its new museum at 10:30am in the Orangerie at Red Butte Garden. Architects for the building are Polshek Partnership Architects of New York City and Gillies Stransky Brems Smith Architects (GSBS) of Salt Lake City.
Leading the design team are Design Partner Todd Schliemann, Management Partner Don Weinreich, and Associate Partner for Design Thomas Wong from Polshek Partnership Architects. Partner-In-Charge David Brems, Project Manager John Branson, and Project Architect Valerie Nagasawa lead the team for GSBS Architects. Ralph Appelbaum Associates of New York is responsible for Exhibit Planning and Design, and Design Workshop of Salt Lake City is responsible for landscaping.
Polshek Partnership is known internationally for design excellence across a range of building types. Its work in the museum world includes the American Museum of Natural History Rose Center for Earth and Space, the Clinton Presidential Center, the Brooklyn Museum Expansion and the New York Hall of Science. GSBS has been at the forefront of sustainable design for more than three decades. Their Utah Olympic Speed Skating Oval became one of the first 13 buildings worldwide designated as LEED-certified.
“This award-winning design team for the new Utah Museum of Natural History has created a building that is certain to inspire, excite and educate the community and its visitors about the natural world,” said Director of the Museum, Sarah George. “With the new design we’re allowing people to connect with the wild lands backed up against the heritage preserve. People wanted the ability to connect to this place, the valley, the basin and the Rockies.”
The design for the new Utah Museum of Natural History embodies the institution’s educational and scientific mission to inspire wonder and discovery of the natural world and the place of humans in it. The Museum will be the “trailhead” for the State of Utah. The architecture, together with the collections housed within, will create an inspirational visitor experience and encourage curiosity and inquiry. This new building will provide long needed space to exhibit, interpret and study Museum’s extraordinary collection of artifacts as well as explore and articulate, for the general public, the delicate balance of life on earth and its natural history. It will also provide advanced research facilities and establish a venue for undergraduate and graduate education at the University of Utah.
The Utah Museum of Natural History is going through the LEED Certification process and is registered to be a LEED Gold Certified project. Based on the architects’ and the Museum’s commitment to sustainable design, numerous green features have been integrated into the design including: minimal disruption to the site; retention of storm water by means of planted roofs and detention takes below the parking area; enhancement and restoration of running and hiking trails; high quality indoor air; use of recycled and recyclable building materials; future integration of photovoltaic arrays; high performance mechanical systems; high performance building envelope and glazing.
At the foothills of the Wasatch Range above the Shoreline Trail, the 17-acre site occupies a prominent place at the edge of the City and University of Utah campus. Located on the high “bench” that marks the shoreline of ancient Lake Bonneville, the prehistoric pluvial lake that covered much of the Great Basin, the site offers breathtaking views of the Great Salt Lake, the Oquirrhs mountain range, the Kennecott copper mines, Mount Olympus and Salt Lake City in the basin below.
“We believe we have created a powerful new architectural identity for the Utah Museum of Natural History. Resonating with the Museum’s mission and the extraordinary opportunities of the location, we have designed a building, whose openness and spatial development are emblematic of the landscape and culture of Utah,” said Design Partner Todd Schliemann of Polshek Partnership. “The site, with its wonderful views of the basin and range, provides an exceptional opportunity to create architecture that will excite and inspire Salt Lake City’s visitors and community.”
Groundbreaking for the Utah Museum of Natural History at The Rio Tinto Center is scheduled for July 2008. The building is scheduled to open in winter of 2010-11.
Location: University of Utah, USA
Utah Museum of Natural History Design Team
Ennead Architects
Polshek Partnership Architects renamed in Nov 2010 as Ennead Architects
GSBS
GSBS Architects is a 90-person firm offering architecture, landscape architecture, interior design and planning services through offices in Salt Lake City, Utah and Fort Worth, Texas. GSBS Architects has designed six LEED-certified buildings, including one of the first LEED certified buildings in the world, the 2002 Olympic Ice Oval. A recognized leader in sustainable design, GSBS has built an impressive portfolio of environmentally responsible projects dating back to the 1970’s: projects that include homes, office buildings, recreation centers, etc. A good recent example is the award-winning Escalante Visitors Center which is LEED Gold, has a zero carbon footprint and includes a photo-voltaic array.
Ralph Appelbaum Associates
Exhibition designer for the Utah Museum is Ralph Appelbaum Associates (RAA). The firm is best known for large-scale, permanent museum projects requiring a marriage of complex educational content with physical environments that are at once compelling and smoothly operational. Other projects cover a wide range of services that address special needs and special phases in institutional or corporate development.
RAA’s projects in natural history include the Fourth-floor Fossil Halls, Hall of Biodiversity, Hall of Planet Earth, and Hall of the Universe at the American Museum of Natural History; the Craig Thomas Discovery Center at Grand Teton National Park; the Science Center at the University of Arizona (in progress); and the Dallas Museum of Science (also in progress). Other major projects include the United States Holocaust Memorial Museum, the Newseum, the new Corning Museum of Glass, and the National World War I Museum. RAA has been the recipient of more than 130 major design awards for its work over the past three decades and has collaborated with the Polshek office on the Rose Center for Earth and Space, the William Jefferson Clinton Presidential Center; the new Newseum, and the Vietnam Veterans Memorial Center (in progress).
Design Workshop
Founded in 1969, Design Workshop is an award-winning firm practicing landscape architecture, land planning, urban design and strategic services. By merging artistic vision, environmental sensitivity, community values and sound economics, Design Workshop creates compelling places that stand the test of time and leave a legacy for future generations.
DW Legacy Design® is one of the defining characteristics of Design Workshop’s practice; it is a commitment to more than land planning and landscape architecture in the traditional sense. It suggests a level of inquiry that is elevated and a design agenda that tackles bigger issues than the project and its mapped boundaries. Legacy Design insists that the designs reflect the critical issues facing the planning and landscape architecture professions and society. The firm, which has been honored with more than 120 awards for design and planning, has offices in Aspen, CO; Asheville, N.C; Austin; Denver, Phoenix, Salt Lake City, and South Lake Tahoe.
The Utah Museum of Natural History
The Utah Museum of Natural History, an active research institution located at the University of Utah, is the state’s natural history museum and cares for over 1.5 million objects. In addition to providing unique natural history experiences to Utah residents through exhibits, special events, and programs on site, the museum offers a variety of outreach programs to communities and schools, reaching every district in the state during the year. For more information, visit www.umnh.utah.edu.
Utah Architecture
Utah Architecture Designs
Emigration Canyon Residence
Design: Sparano + Mooney Architecture
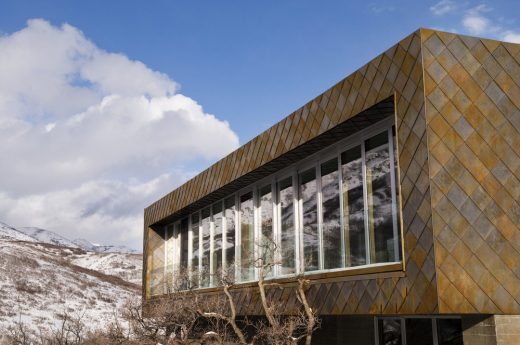
photography : Dennis Mecham, Dustin Aksland and Sparano + Mooney Architecture
Emigration Canyon Residence in Utah
Reddish Residence
Design: Sparano + Mooney Architecture
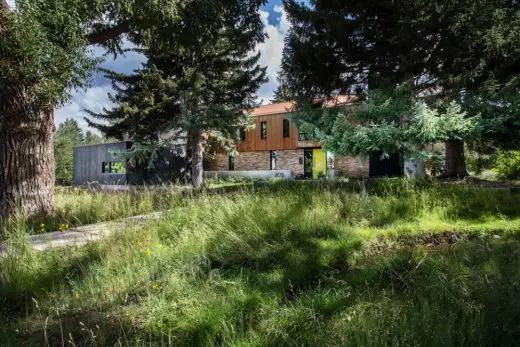
photograph : Scot Zimmerman
Reddish Residence in Park City
Topaz Museum, Delta
Design: Sparano + Mooney Architecture
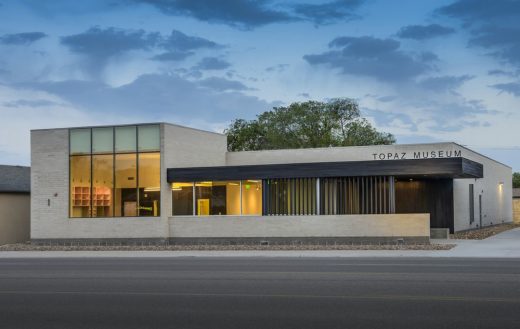
photography : Brian Buroker and Sparano + Mooney Architecture
Topaz Museum in Delta
Summit Haus, Utah, 230 Parkview Drive, Summit Park
Architects: Park City Design+Build
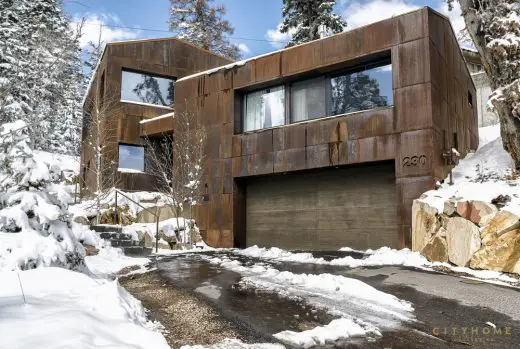
image Courtesy architecture office
Summit Haus in Park City
Kimball Art Center, Park City
Design: BIG + Architectural Nexus
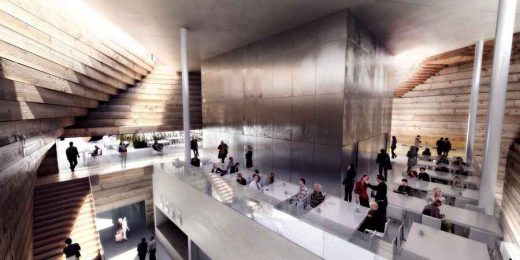
image : BIG
Kimball Art Center Utah
Utah Museum of Natural History, University of Utah
Design: Ennead Architects, LLP with GSBS
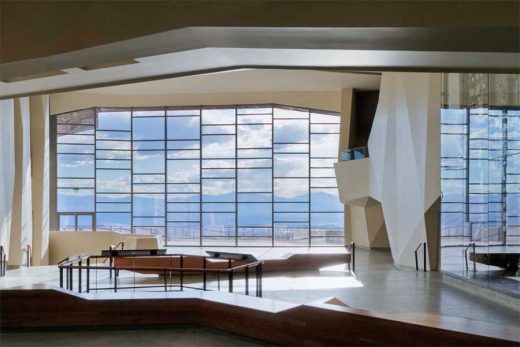
photo © Stuart Ruckman
Natural History Museum of Utah
SixtyNine-Seventy, The Spaces Between: An Urban Ideas Competition, Salt Lake City
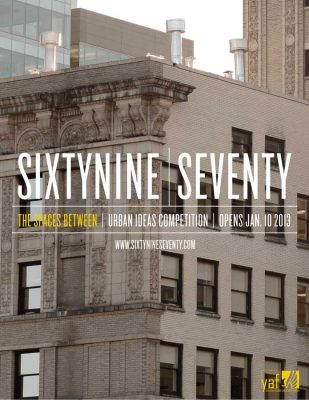
image from organisers
Utah Architecture Competition
Salt Lake City Design Competition – AIA Utah Design/Build Contest
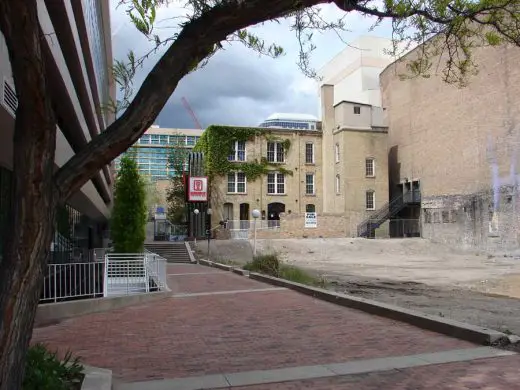
picture from AIA Utah
Utah Design Competition
American Museum Buildings
Grand Rapids Art Museum, Michigan
Saint Louis Art Museum, Missouri
Architecture in Neighbouring States to Utah
Comments / photos for the Utah Museum of Natural History – NHMU Building page welcome.

