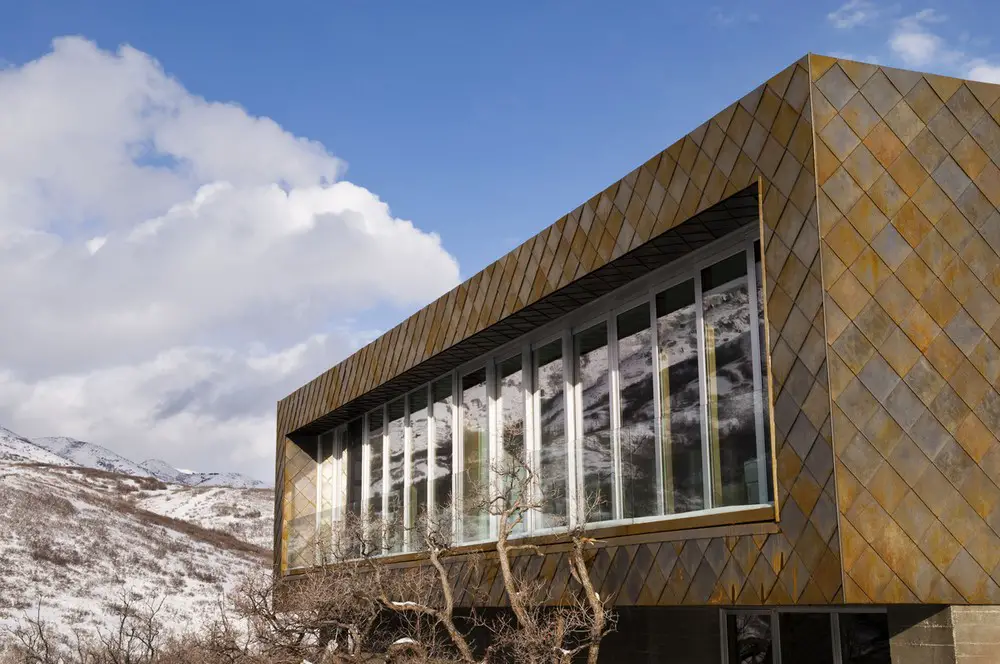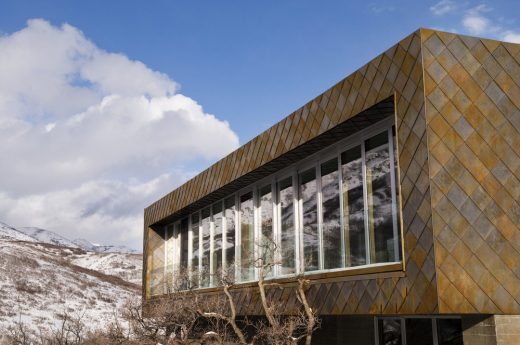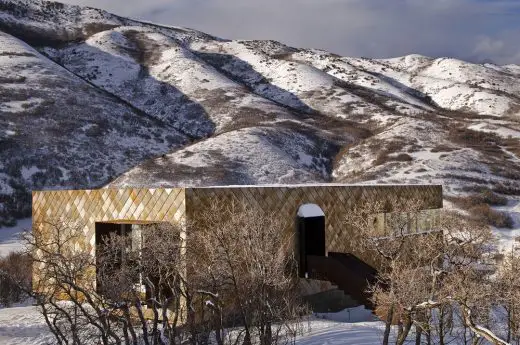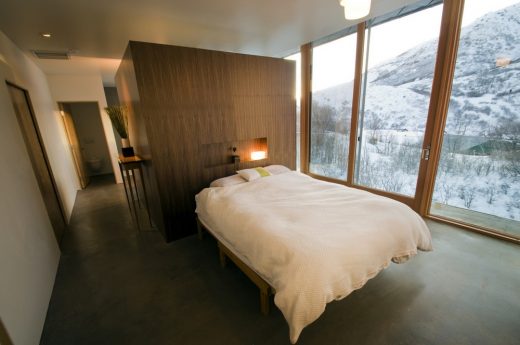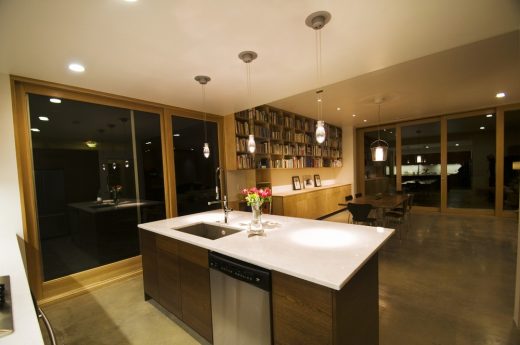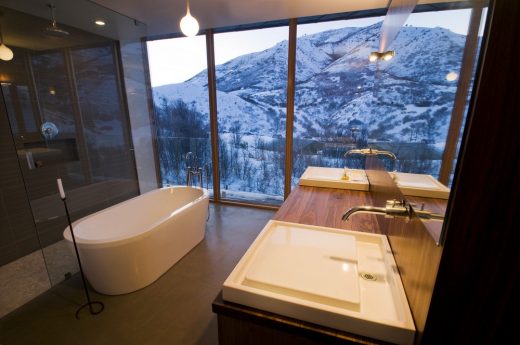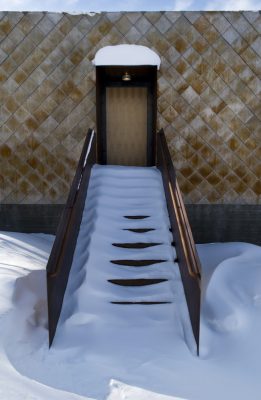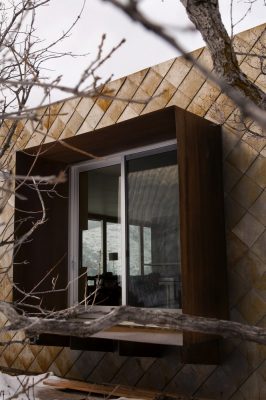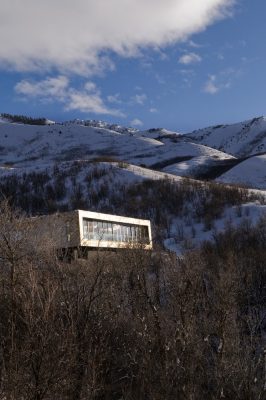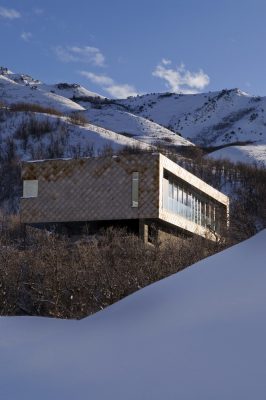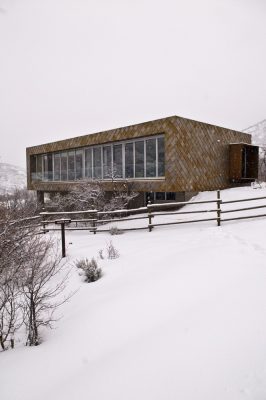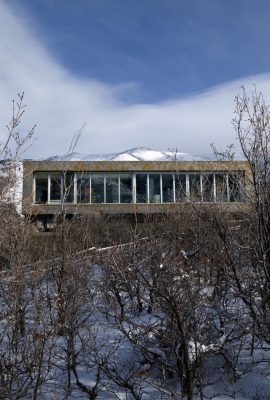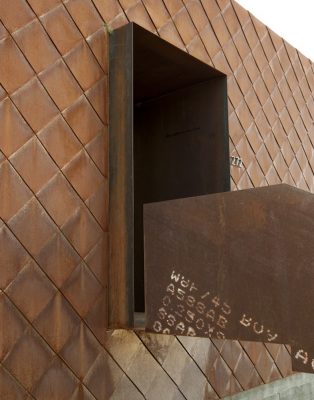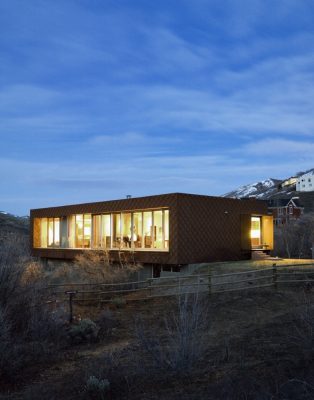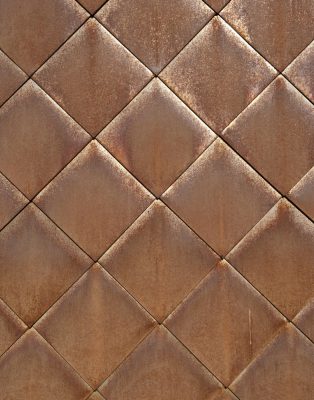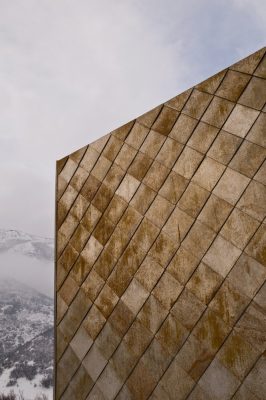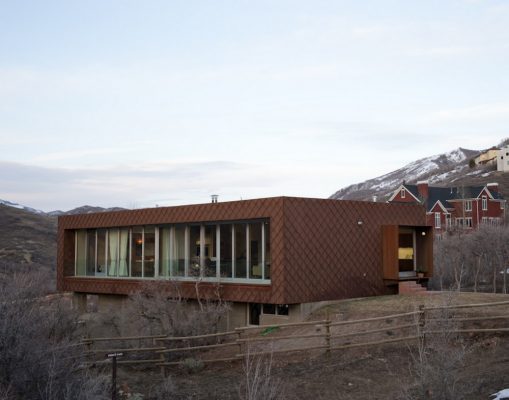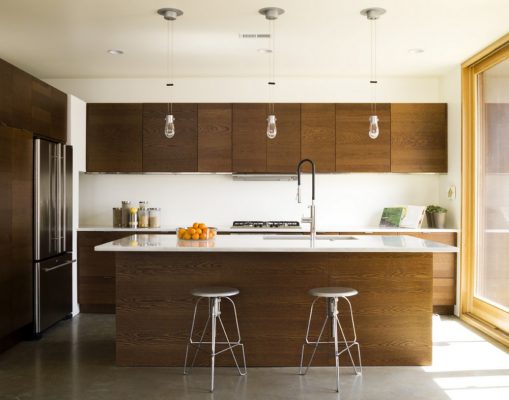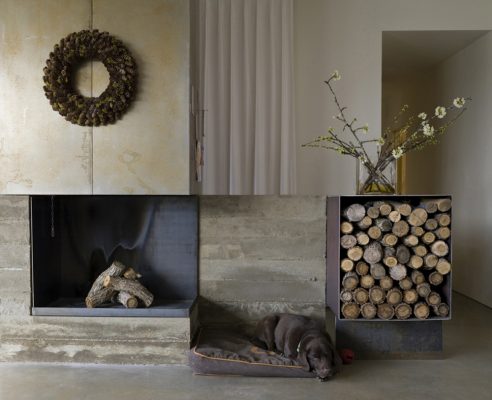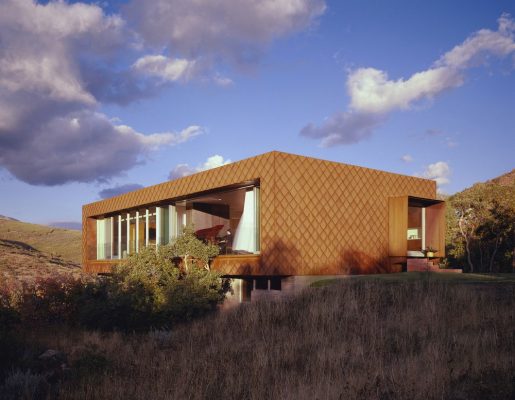Emigration Canyon Residence USA, Utah Home Images, American Real Estate design, US Architecture
Emigration Canyon Residence in Utah
Contemporary Real Estate – Rural Home in USA design by Sparano + Mooney Architecture.
post updated March 16, 2024
Design: Sparano + Mooney Architecture
Location: Utah, USA
Emigration Canyon Residence
Photos by Dennis Mecham, Dustin Aksland and Sparano + Mooney Architecture
Sep 6, 2018
Emigration Canyon Residence – US Rural Home
Located in Emigration Canyon just above Salt Lake City, Utah, this single family residence of 2500SF was designed for a couple with young children. The home was designed to capture expansive canyon views while offering a series of gathering and entertainment spaces for the family, both indoors and out. The great room opens to the canyon with a 30 foot operable wall to transform the space into an outdoor room.
The warm colors of cor-ten steel cladding combine with a board-formed wood textured concrete and glass for a contextual, low-maintenance and modern material palette. The house has earned the first LEED-H (Leadership in Energy and Environmental) Silver certification in the state with sustainable features throughout. Water use is minimized with dual-flush toilets and a rainwater capture system for irrigation of the gardens.
Natural light is brought into the house with solatube skylights and heat is provided through an energy-efficient in-floor radiant heating system. The design required minimum excavation of the site and allowed for the retention of much of the native oaks on site. The house is designed for long-term flexibility with a lower floor multi-use space to house guests, a home office, a playroom or an art studio. Native, draught-tolerant landscaping elements compliment the architecture and further tie the home to its canyon setting.
The primary materials for the project are corten steel cladding, board formed concrete and steel structure. The steel has a high recycled content and the concrete contains flyash, a waste product derived from coal processing. The materials are durable and low-maintenance and require no finishes (paints, varnishes, sealers, etc.) at installation or during their long-term use and maintenance.
Another factor in the selection of these materials was protection from fire, in a canyon which is threatened with wildfires. The building employs super insulation in the construction of its envelope, with R-35 walls and an R-50 roof. Seams on vapor barriers were carefully taped and gaps between windows and walls and foam filled. Windows and doors have high performance Low-E glazing.
The sustainable design ideas were the driver of the project, beginning with the relatively small footprint of the house which was built at the minimum allowed area of 2500 SF determined by the CCRs of the development. The project was intended to “touch lightly on the earth” and does so with its compact footprint and almost camouflaged insertion into the natural environment. This sensitive integration into the site, gives the effect of living in a tree house, and serves to restore and enhance the natural habitat for the birds, coyote and deer that share the site.
The house was awarded the first LEED for Homes Silver level certification in the state with green features throughout. Water use is minimized with the use of dual-flush toilets and a rainwater capture system for irrigation of the gardens. Natural light is brought into the house with solatube skylights and heat is provided through an energy-efficient in floor radiant heating system.
The design provided minimum excavation of the site and allowed for the retention of much of the native oaks on site. The house is designed for long-term flexibility with a lower floor multi-use space. Native, drought-tolerant landscaping elements compliment the architecture and further tie the home to its canyon setting.
The project aesthetics is one of simplicity as the design team worked toward a clarity in the architectural form. The house is a three-sided solid volume combined with an open fa9ade oriented toward the view. This parti was inspired by the site and the precedent of the Spanish courtyard which contains an element of the exterior environment at its core. Nature is pulled into the great room through the open wall allowing the space to serve as an outdoor room. The house was designed to be imbedded in its canyon setting, with a strong experience of nature and seasonal changes for the inhabitants.
Emigration Canyon Residence, Utah, USA – Property Information
Project size: 2500 ft2
Site size: 5059 sqm
Completion date: 2010
Building levels: 2
Architect: Sparano + Mooney Architecture
Photography: Dennis Mecham, Dustin Aksland and Sparano + Mooney Architecture
Emigration Canyon Residence in Utah images / information received 060918 from Sparano + Mooney Architecture
Location: Utah, United States of America
Utah Architecture
Utah Architecture Designs
Reddish Residence
Design: Sparano + Mooney Architecture
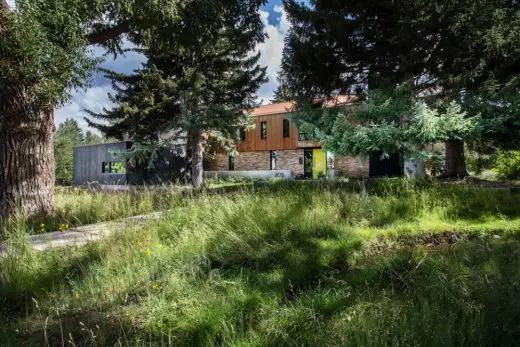
photograph : Scot Zimmerman
Reddish Residence in Park City
Topaz Museum, Delta
Design: Sparano + Mooney Architecture
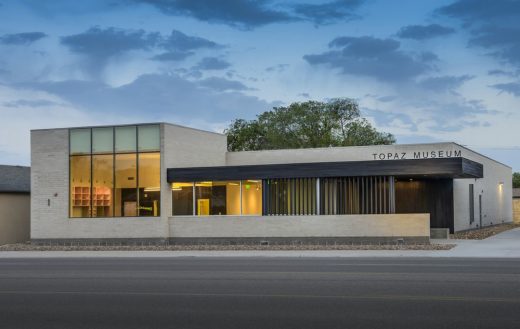
photography : Brian Buroker and Sparano + Mooney Architecture
Topaz Museum in Delta
Summit Haus, Utah, 230 Parkview Drive, Summit Park
Architects: Park City Design+Build
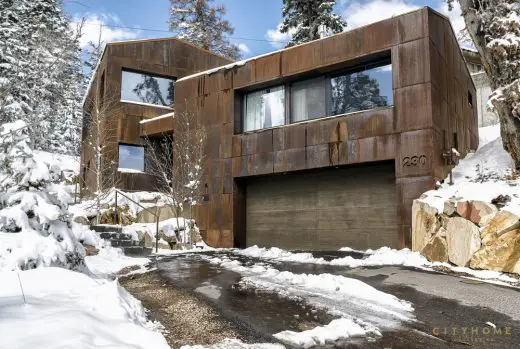
image Courtesy architecture office
Summit Haus in Park City
Kimball Art Center, Park City
Design: BIG + Architectural Nexus
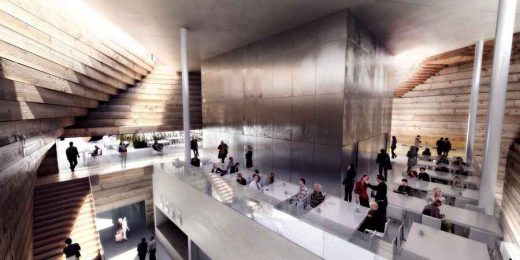
image : BIG
Kimball Art Center Utah
Utah Museum of Natural History, University of Utah
Design: Ennead Architects, LLP with GSBS
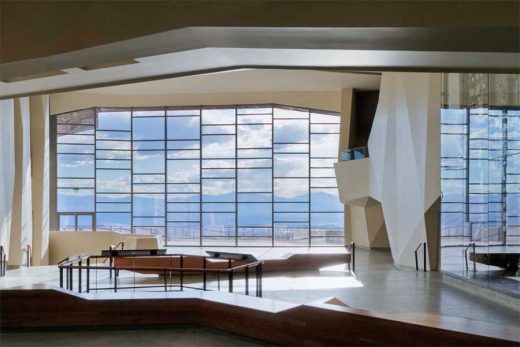
photo © Stuart Ruckman
Natural History Museum of Utah +
Utah Museum Building
SixtyNine-Seventy, The Spaces Between: An Urban Ideas Competition, Salt Lake City
Utah Architecture Competition
Salt Lake City Design Competition – AIA Utah Design/Build Contest
Utah Design Competition
American Museum Buildings
Grand Rapids Art Museum, Michigan
Saint Louis Art Museum, Missouri
American Architectural Designs – recent selection from e-architect:
Comments / photos for the Emigration Canyon Residence in Utah design by Sparano + Mooney Architecture page welcome.

