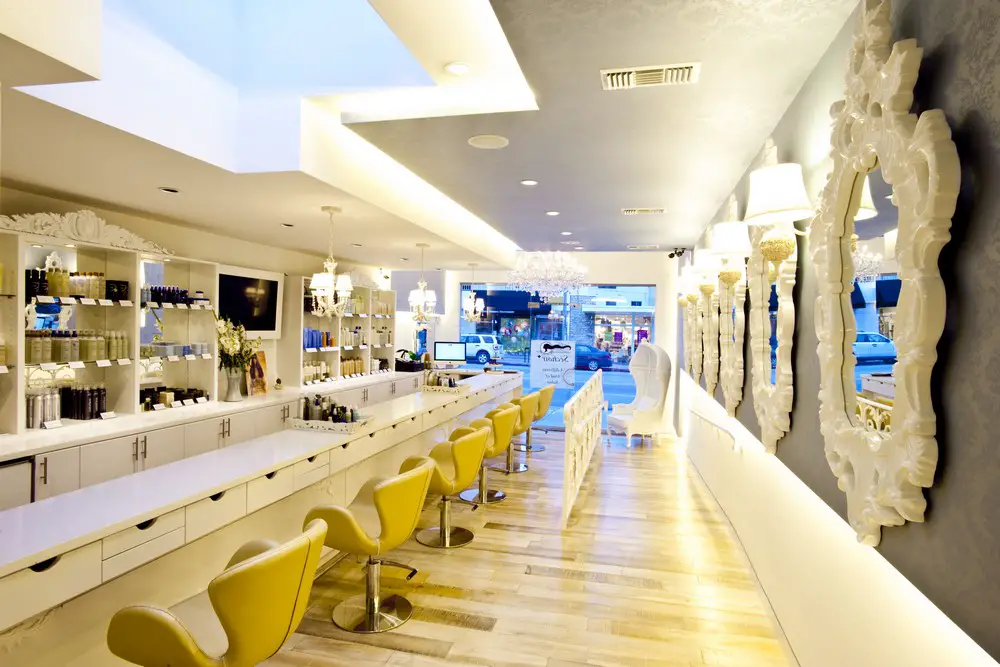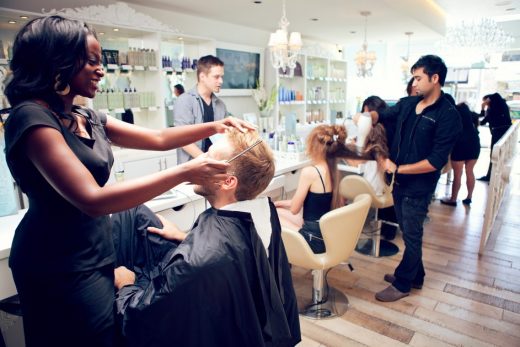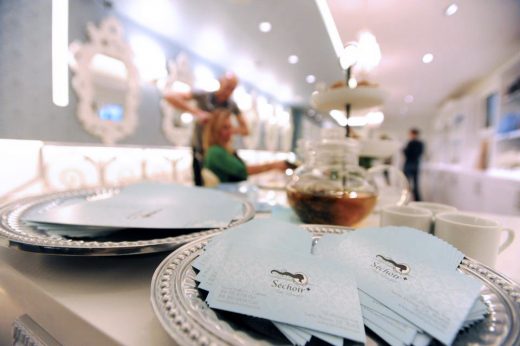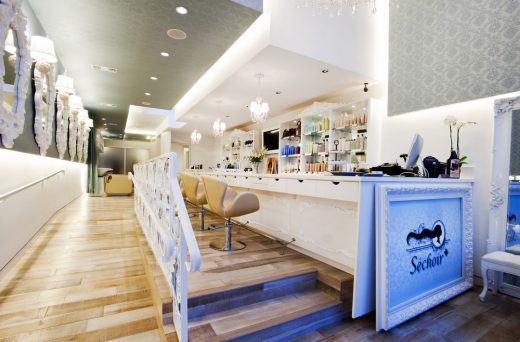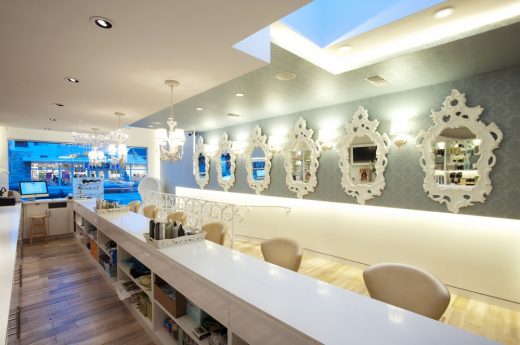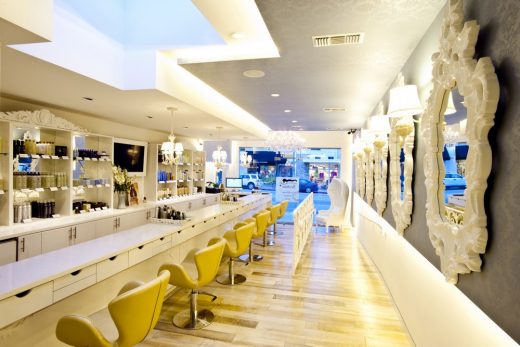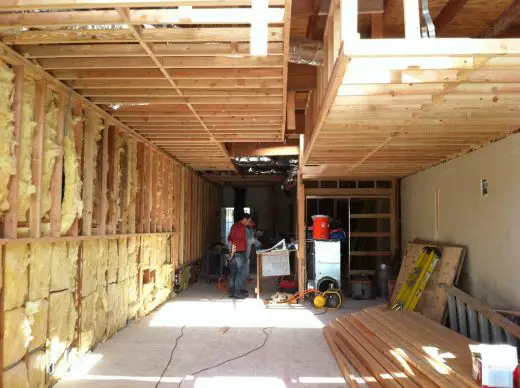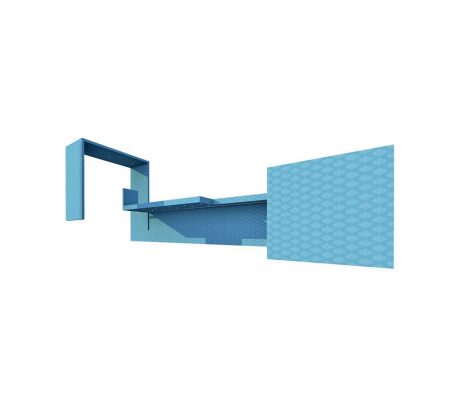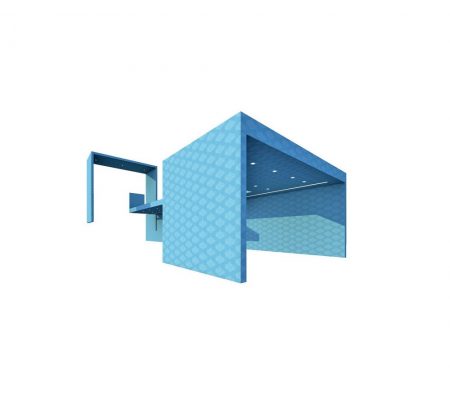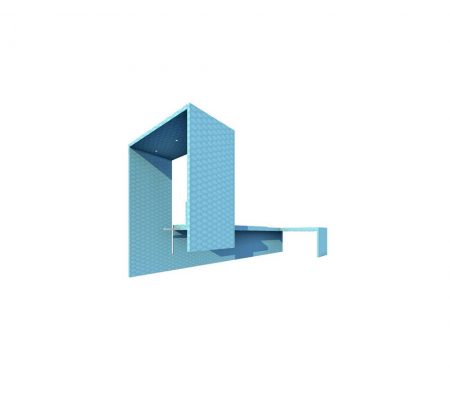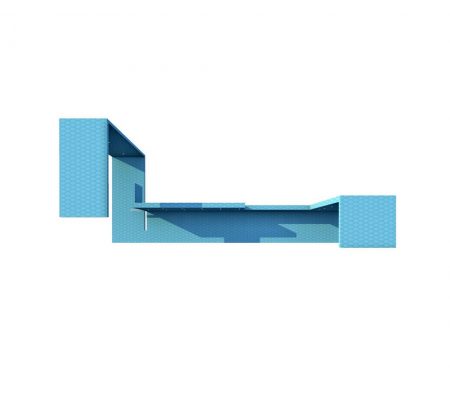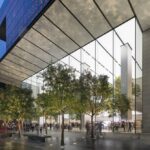Sechoir+ Salon Montana Avenue, Santa Monica architecture, California hairdressers, US commercial interior images
Sechoir+ Salon in Santa Monica
Contemporary Commercial Interior California design by humn lab+ design + build, USA
Nov 30, 2016
Architects: humn lab+ design + build
Location: 1121 Montana Ave, Santa Monica, California 94103, United States of America
Sechoir+ Salon
Sechoir+ Montana Avenue
Sechoir+ is an interior tenant improvement project located on one of the most coveted commercial zones in Los Angeles, Montana Ave, located in the city of Santa Monica, CA.
Sechoir, translated in French, as “dryer”, this commission, is a dry bar/salon, where the most fashionable and elite Hollywood types come to get ready for the day, or an important event.
The parti for the project, is an interior folded skin that wraps from the front of the entry condition, through the elongated space, and draws the eye from the front to the back of the space, which is backlit around its perimeter to give the illusion of a floating mass.
To soften the condition, a French influenced patterned designed wallpaper was chosen, and applied to the surface of the skin, as seen in the 3D images of the wrap, and eventually implemented onto the build fold.
Sechoir+ Salon in Santa Monica – Building Information
Location: 1121 Montana Ave Santa Monica, California, United States of America 94103
Client: withheld
Site Area: 0.8 acres / 0.32 hectares Size: 950 gross sq ft / 88.25 gross sq m
Please visit their website for appointment scheduling, and more information. www.sechoirplus.com
Design: 2012, Construction: 2012
Type: tenant improvement
Design + Build: hu mn lab,+inc.
General Contractor: Sean Icaza, Construction, Inc.
Structural/MEP Engineer: Paul Christensen, C.E., S.E.
Sechoir+
Program: This is a tenant improvement project, located on Montana Ave. in Santa Monica, CA. Sechoir+, pronounced “seh-shwahr”, is simply translated in French, as “dryer”.
This is a salon/dry bar. The aesthetic is a contrast of traditional French provincial, and modern design.
Using a folded plane that penatrates through the space, allows for a unique back light work environment, coupled with warm and flattering task lighting, provides for a space that is both inviting and exciting to be enjoyed while siping a glass of french wine.
Photography: DNA Photography
Sechoir+ Salon in Santa Monica images / information received 301116
Location: 1121 Montana Ave, Santa Monica, California 94103, United States of America
California Luxury House Designs
Los Angeles Luxury House Designs – latest contemporary L.A. property additions on e-architect:
Design: A L M Project
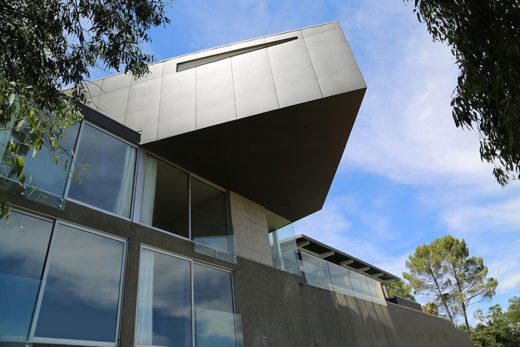
photos : Patricia Parinejad, Michael Morris and Trevor Dixon
Mulholland Drive Annex, Southern California
Design: Whipple Russell Architects
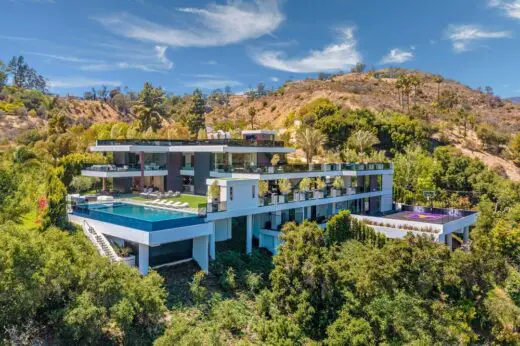
photo : Simon Berlyn
Bundy Drive Residence
Santa Monica Property Designs – recent real estate selection from e-architect:
American Architecture Designs
American Architectural Designs – selection:
Comments / photos for the Sechoir+ Salon in Santa Monica by humn lab+ design + build, USA page welcome.

