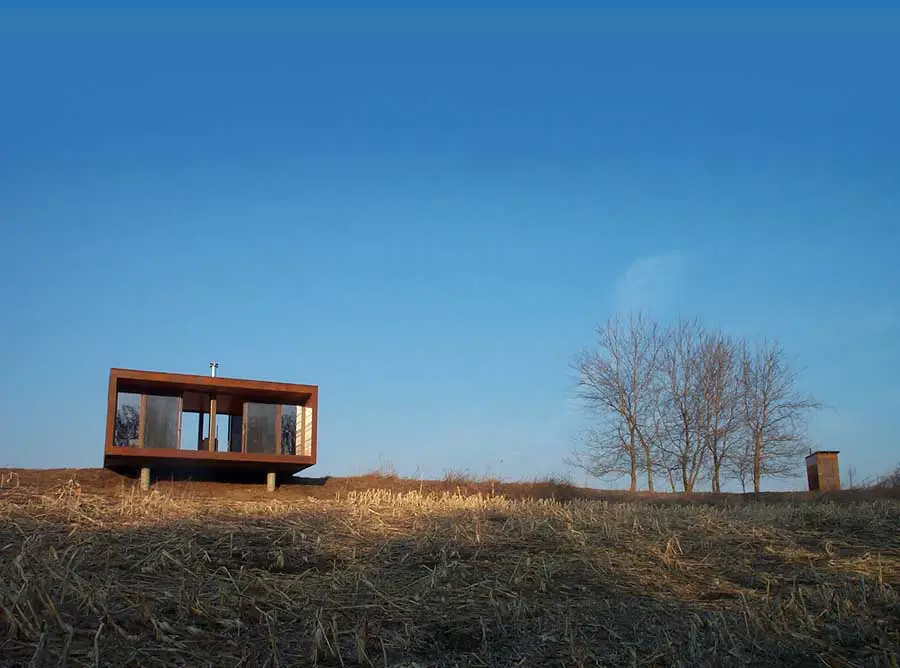Alchemy Architects Minnesota design office, US building photos, Small home projects
Alchemy, Architects : Minnesota Architecture Studio
Contemporary Saint Paul Architect Practice, United States of America Design Firm News.
post updated May 18, 2021
Alchemy Architects – Key Projects
Major Buildings by Alchemy Architects, alphabetical:
Arado WeeHouse, Lake Pepin, Wisconsin, USA
–
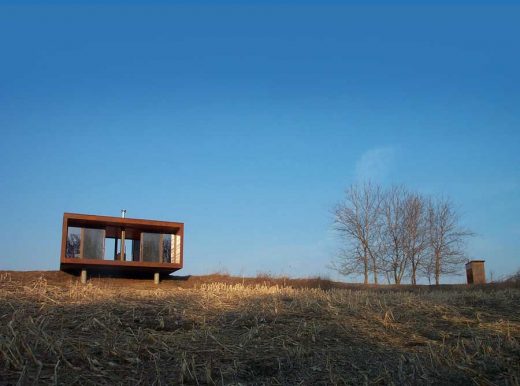
image from architects
WeeHouse
Desciption: Vacation Retreat
Const. Type: Prefabricated Modular
Size: 336 sqft
Actual Cost: 56k
Cawaja WeeHouse, USA
–
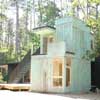
image from architects
Marfa WeeHouse, Texas, USA
–
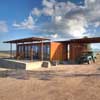
image from architects
Desciption: Vacation Retreat
Const. Type: Prefabricated Modular
Size: 490 sqft
Actual Cost: 150k
Phillips Garden WeeHouse, Minneapolis, Minnesota, USA
2007
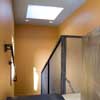
image from architects
Urban WeeHouse, Minneapolis, Minnesota, USA
–
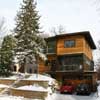
image from architects
Alchemy Architects – Urban WeeHouse
Desciption: Residence
Const. Type: Prefabricated Modular
Size: 2,100 sqft
Alchemy Architects’ weeHouse is making its residential Minneapolis debut! Actually a not-so-weeHouse, this four bedroom, 3+1/2 bath, 2200 square foot home will be placed on its foundation in the picturesque Linden Hills neighborhood on Wednesday, September 12, 2007. The owner, Brian Oeschger, has nicknamed it the “Urban weeHouse”.
Young WeeHouse, Florence, Montana, USA
–
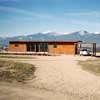
image from architects
Desciption: 2 Bedroom Vaction Retreat
Const. Type: Prefabricated Modular
Size: 784 sqft
More projects by Alchemy online soon
Location: Saint Paul, Minnesota, United States of America
Saint Paul Architects Practice Information
Alchemy Architects – Architect studio based in Saint Paul, Minnesota
Twin Cities-based design-build architecture firm Alchemy LLC was formed in 1993 under the direction of principal Geoffrey Warner. Their mission is to make stimulating, engaging, and efficient design accessible and affordable for a wide audience. They use modular designs that are flexible and factoryfriendly to produce studio, one- to-multi-bedroom dwellings as well as multi-unit developments that are elegant housing solutions using efficient, industrial, yet live-in friendly elements including container or corncrib siding and eco-friendly Andersen windows.
A distinctive hands-on approach to architecture and design combines a playful design process, collaborative client relationships, and partnerships with builders and fabricators, to create a harmonious blend of site, building, and community. With sustainable practices as a mainstay of their daily work, Alchemy utilizes recycling and reuse along with building strategies that reduce waste.
The multidisciplinary team draws inspiration from art, literature, history, and leading creative thinkers to create alternative and atypical project solutions. Alchemy’s innovation on the weeHouse prefab system and “tightwad panache” renovations has gained recognition on an international scale.
ABOUT GEOFFREY WARNER, AIA
With extensive hands-on experience constructing buildings, furnishings, lighting, and fabrications in a wide range of materials using hand, machine, and CAD-based processes, Warner’s work concentrates on art and industry while maximizing modest budgets through creative construction technologies. Renovations and the celebration of the reused, mundane coupled with cutting edge materials is a central theme in his work.
Geoffrey Warner is a registered architect living in St. Paul, Minnesota with his wife and two daughters. He holds an architecture degree with high honors from the University of Minnesota (1987), and taught Design- Build classes there in 1998-1999. He received the Dinkeloo Traveling Fellow Award coupled with a stay at the American Academy in Rome (1989), where he studied the detailing work of Italian architect Carlo Scarpa.
His work has been published in many books, magazines, museums and newspapers throughout the United States as well as internationally.
American Architect – Office Listings
Website: weehouse.com
American Architecture Designs
American Architectural Designs – selection:
Hexagon View Cabin, west bank of Austin, Texas
Design: LaRue Architects
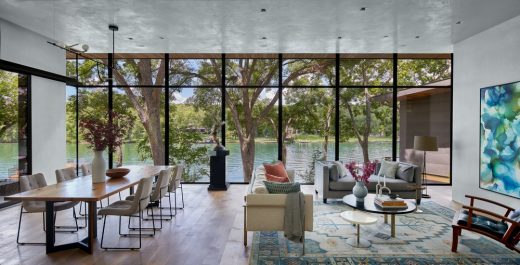
photograph : Dror Baldinger
Hexagon View Cabin at Lake Austin
National Medal of Honor Museum, Arlington
Architecture: Rafael Viñoly Architects

image courtesy of architects
National Medal of Honor Museum
Website: Architecture Walking Tours
Comments / photos for the Alchemy Architects – Minnesota Architecture Practice page welcome

