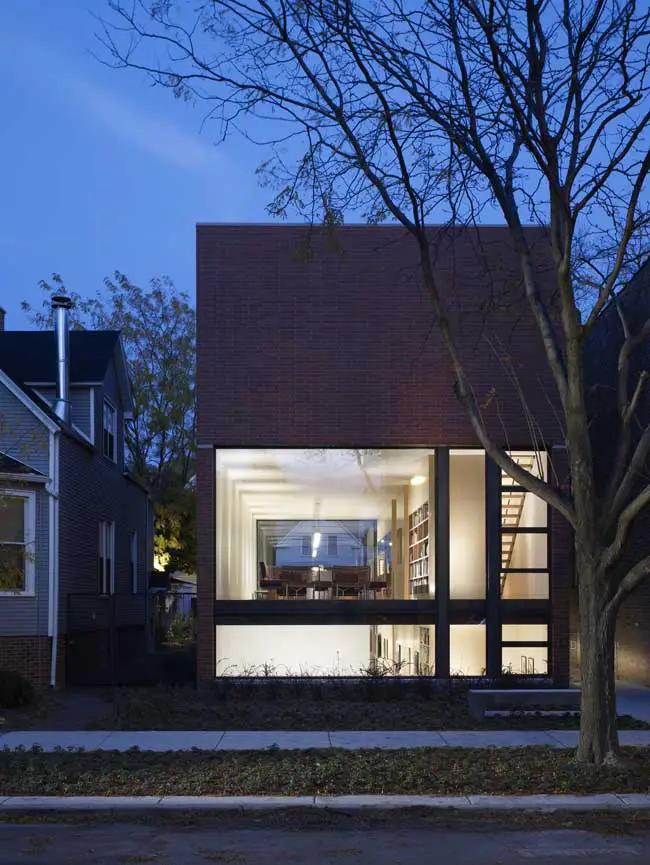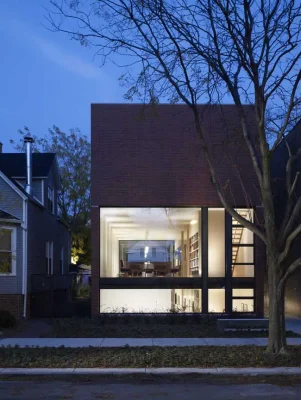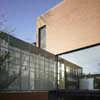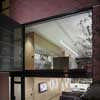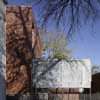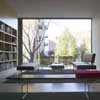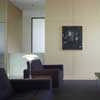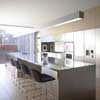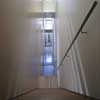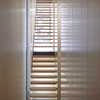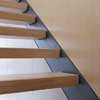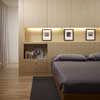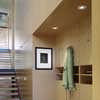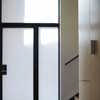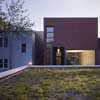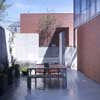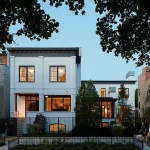Claremont House Chicago, Illinois residential building photos, US property design images
Claremont House Chicago Architecture
Illinois Residential Development design by Brininstool + Lynch Architects, USA
post updated February 13, 2025
Design: Brininstool + Lynch
Photos: Christopher Barrett, Hedrich Blessing
April 23, 2009
Claremont House
Traditional materials of brick, concrete, limestone, steel, and zinc are used to form a non-traditional house on a typical lot on the north side of Chicago. The Claremont House further resists city conventions by uniting the front yard with the back through visual transparency, where sheets of glass more than ten feet high and fourteen feet wide terminate an open plan of sixty-three feet in length on the first floor.
A three-story volume of millwork separates the floors from the vertical circulation of the stairway and contains storage and equipment, neatly separating functional performance from open space.
An island of stainless steel for kitchen use and dining is the only object built within the open space of the first floor. This area overlooks a courtyard, as well as the green roof of the garage.
The ground floor houses the guest room and family room, and is also framed by a large sheet of glass that brings the outdoor courtyard visually into the interior, flooding this area with ambient natural light. An outdoor stairway from the kitchen to the courtyard is wrapped with perforated zinc panels that shade southern light into the courtyard. Private rooms for the family of four are located on the third floor.
Of the home’s many green and sustainable features, the thermal mass of the concrete on the lower level provides natural cooling in warm weather, and is distributed by operable windows in alignment with the stairs. The open risers of the stair allow for continuous air movement, and with the strategic placement of windows, the stairway acts as a natural turbine for moving cool air from the lower level, and displacing warm air on the upper levels.
In cool weather, the open risers of the stair allow warm air generated from the radiant floor system of the lower level to circulate upwards by the strategic placement of return-air ducts.
Claremont House Chicago, Illinois – Property Information
Design: 2006
Construction: Nov 2006 – Oct 2007
Consultants: C.E. Anderson & Associates, Structural
Contractor: Goldberg General Contractors
Materials: Poured-in-place concrete, Norman brick, limestone, zinc, steel framing and windows, quarter-sewn red oak, ground concrete floors.
Project Area: 4,250 sqft
Photographs: Christopher Barrett, Hedrich Blessing
Claremont House images / information from Brininstool + Lynch
Location: Chicago, Illinois, United States of America
Architecture in Chicago
Contemporary Chicago Architectural Projects
Chicago Architecture Walking Tours – bespoke city walks by e-architect
Chicago Architect Studios: Illinois architectural firm listings on e-architect – design practice contact details
Comments / photos for the Claremont House Chicago Architecture design by Brininstool + Lynch Architects, IL, USA, page welcome.

