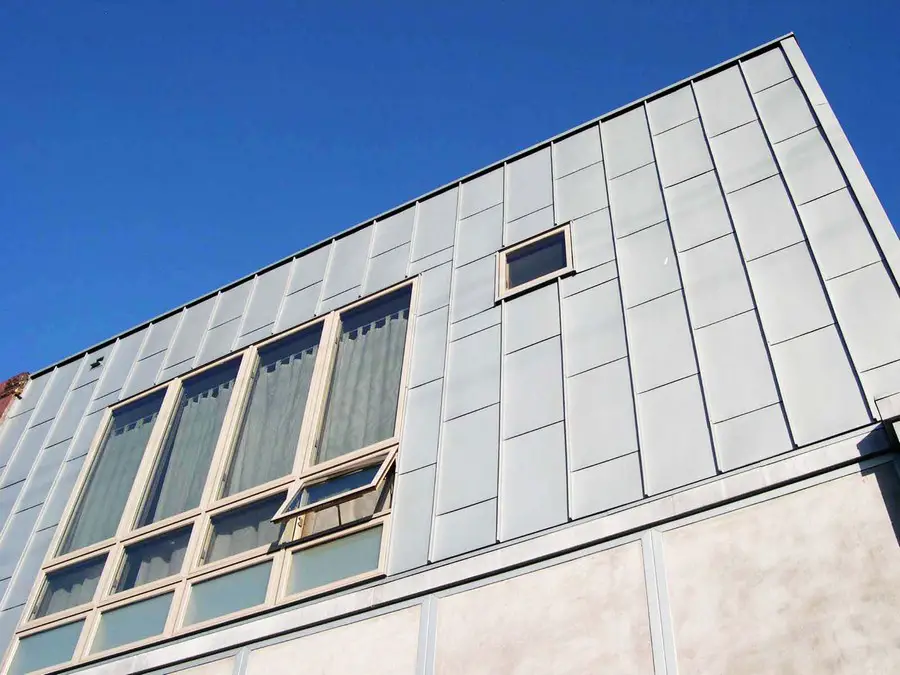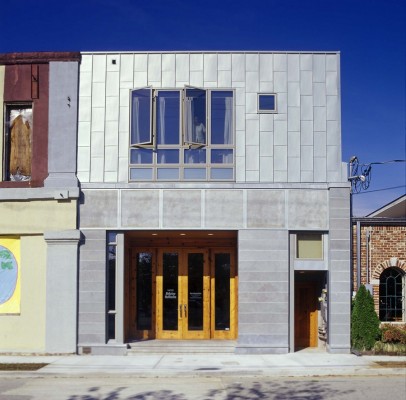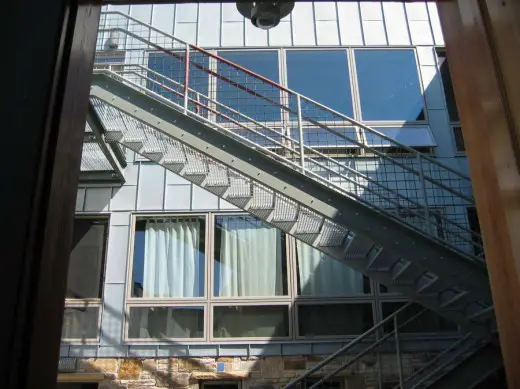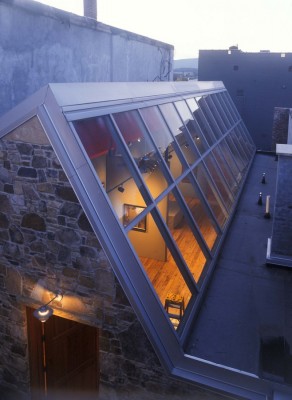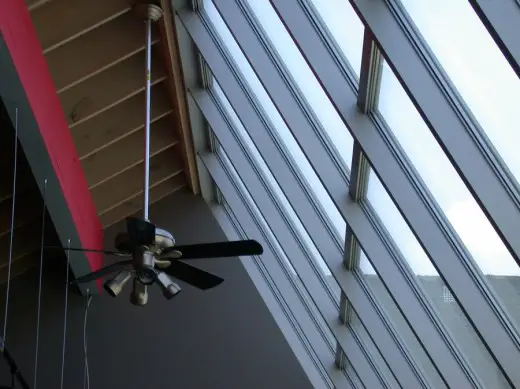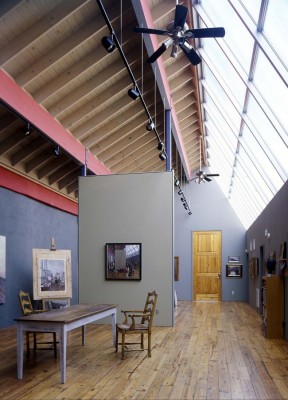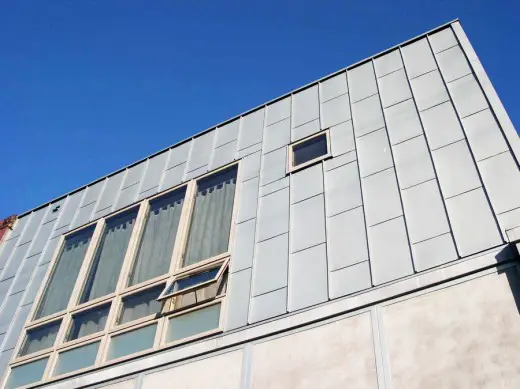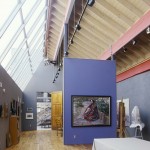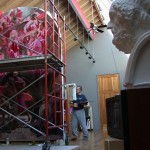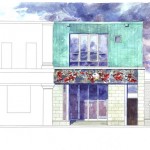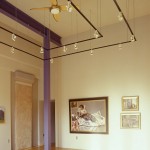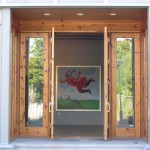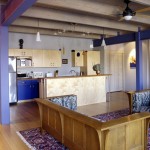Mixed Use Studio and Apartment, Tennessee Building, American Architecture
Akhriev Art Studio, Tennessee
USA mixed use Redevelopment design by Hefferlin + Kronenberg Architects
Mar 21, 2014
Design: Hefferlin + Kronenberg Architects
Location: Chattanooga, Tennessee, USA
Art Studio in Chattanooga, Tennessee
Hefferlin + Kronenberg Architects received an AIA award of excellence for the design of an art studio and apartment in a redeveloping downtown neighborhood of Chattanooga called the Southside District.
Akhriev Art Studio in Chattanooga, Tennessee
The clients are both fine artists. The project evolved from their need for a mixed-use living space to promote the functional and creative aspects of their lives. They desired a building where they could live and work but not live with their work all the time. Our design for them is a 3,900 square foot mixed-use building consisting of an art gallery, a visiting artist’s residence on the mezzanine level, and a residence on the third level.
The gallery opens on to Williams Street with a raised stoop for gathering during an art opening. The residences are accessed via an external metal stair in the central courtyard that separates the gallery/residence from the painting studio. The painting studio is designed for work on very large canvasses and has a fifty-foot long north-facing skylight to maximize the amount of indirect light.
This is an important project for Chattanooga because it demonstrates a viable live-work arrangement with the complex program of commercial sales, art creation, and residences.
The design is simple, combining a steel primary moment frame with heavy timber and conventional wood framing. The primary structure is exposed in places, otherwise the finishes are mostly painted drywall with heart pine or bamboo floors. Many of the materials are recycled. Paint is a major design element with colors that relate to the artists palettes. The exterior combines local cut stone, random ashlar, and zinc cladding with Marvin Integrity windows.
This project is a distillation of concepts we have employed on much larger mixed use developments. The design addresses the separation of uses, security, privacy, accessibility, and most importantly the combination of three somewhat disparate uses on one property.
Jury Comments:
“This is a wonderfully conceived and executed project. Working with an informed client to develop its sophisticated live/work program, the architect is able to contrast the spatial qualities of the narrow site with a design that explodes with light, resulting in a surprisingly open and welcoming solution.
The project seems to fit effortlessly in a tight urban space, with emphasis on the courtyard that works beautifully with the phased program. The jury described the project as a beautiful oasis within a narrow urban infill condition that demonstrates the integration of art and architecture to create great space.”
Design Team: Craig Kronenberg
Photography: Tim Street-Porter
Akhriev Art Studio images / information from Hefferlin + Kronenberg Architects, USA
Location: Chattanooga, Tennessee, United States of America
Tennessee Buildings
Buildings in Tennessee
Crosstown Concourse in Memphis
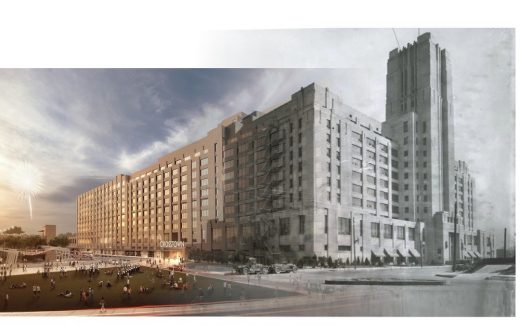
photograph : Jamie Harmon
Crosstown Concourse Memphis
Williams Street Loft Residence, Chattanooga
Design: Hefferlin + Kronenberg Architects
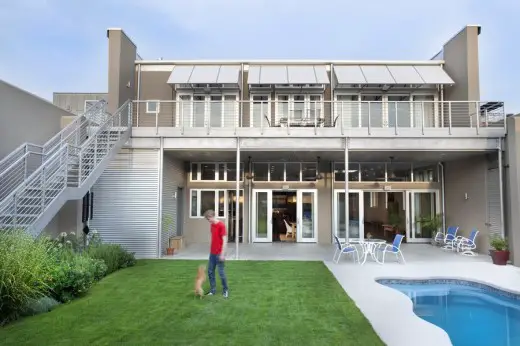
photo © Sarah Dorio
Williams Street Loft in Chattanooga
Tennessee Affordable Residence, Chattanooga
Design: Hefferlin + Kronenberg Architects
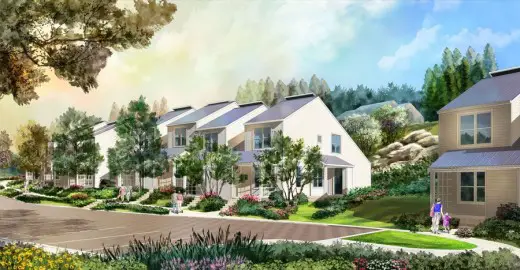
photo © Harlan Hambright
Fairmount Avenue Townhomes Tennessee – Chattanooga
Architecture in USA
US Architecture Designs – chronological list
American Architect Studios
Buildings / photos for the Akhriev Art Studio – Tennessee Architecture design by Hefferlin + Kronenberg Architects page welcome.

